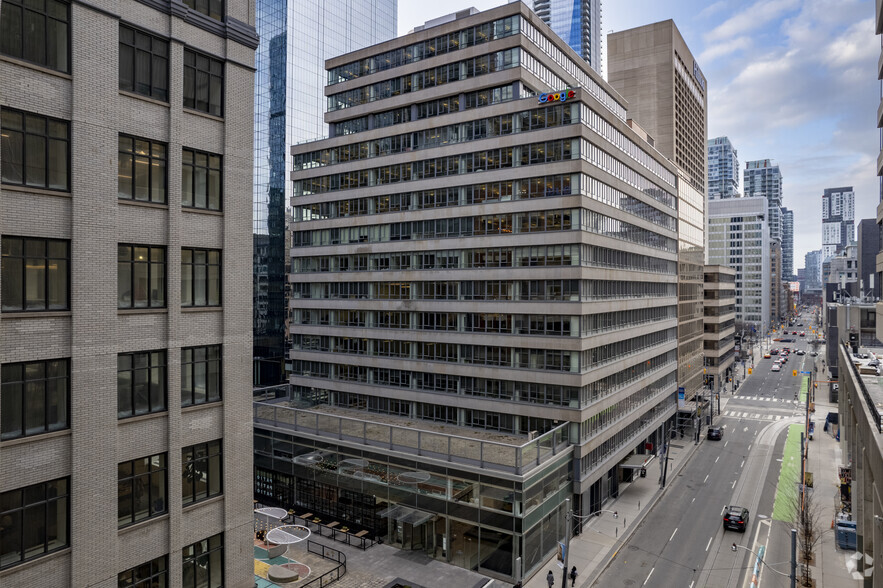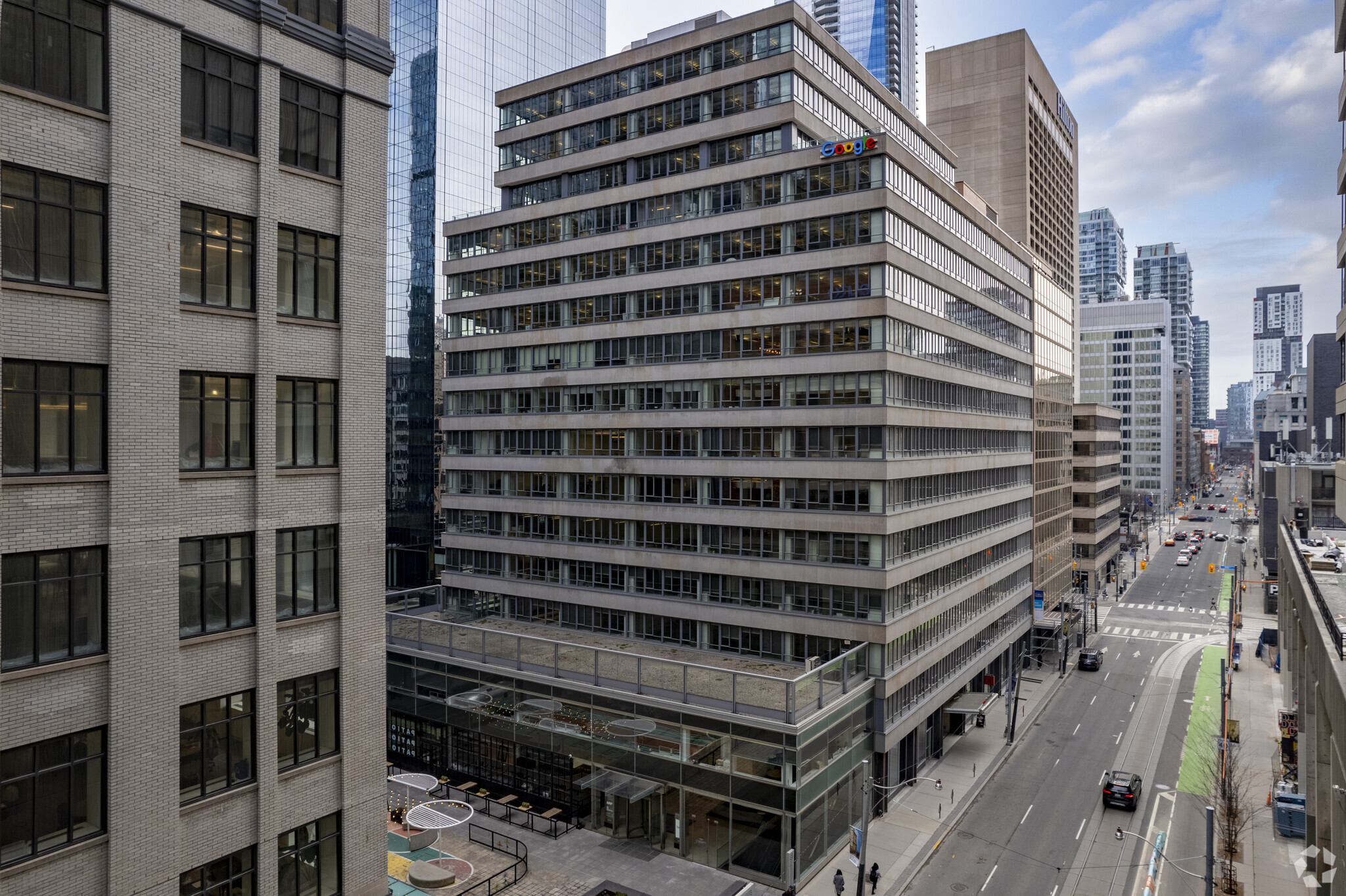
This feature is unavailable at the moment.
We apologize, but the feature you are trying to access is currently unavailable. We are aware of this issue and our team is working hard to resolve the matter.
Please check back in a few minutes. We apologize for the inconvenience.
- LoopNet Team
111 Richmond St W
Toronto, ON M5H 2M9
Property For Lease

Highlights
- convenient access to all the amenities of the Richmond Adelaide-Centre, the PATH
- High foot traffic
- e nearby entertainment district.
Property Overview
A tech hub that fuels ideas and creativity. Innovate all day and recharge after work, 111 Richmond is a vibrant PATH connected building. Conveniently located in the Richmond-Adelaide Centre’s 2.5 million SF complex, offering access to the city’s best food and drinks at Assembly Chef’s Hall. Home to leading tech businesses, like Google.
- 24 Hour Access
- Banking
- Bus Line
- Conferencing Facility
- Convenience Store
- Day Care
- Dry Cleaner
- Fitness Center
- Food Court
- Food Service
- Metro/Subway
- Restaurant
- Security System
- PATH
- Car Charging Station
Property Facts
Sustainability

Sustainability
LEED Certification Led by the Canada Green Building Council (CAGBC), the Leadership in Energy and Environmental Design (LEED) is a green building certification program focused on the design, construction, operation, and maintenance of green buildings, homes, and neighborhoods, which aims to help building owners and operators be environmentally responsible and use resources efficiently. LEED certification is a globally recognized symbol of sustainability achievement and leadership. To achieve LEED certification, a project earns points by adhering to prerequisites and credits that address carbon, energy, water, waste, transportation, materials, health and indoor environmental quality. Projects go through a verification and review process and are awarded points that correspond to a level of LEED certification: Platinum (80+ points) Gold (60-79 points) Silver (50-59 points) Certified (40-49 points)
Listing ID: 27759240
Date on Market: 2023-02-15
Last Updated:
Address: 111 Richmond St W, Toronto, ON M5H 2M9
The Bay Street Corridor Office Property at 111 Richmond St W, Toronto, ON M5H 2M9 is no longer being advertised on LoopNet.ca. Contact the broker for information on availability.
OFFICE PROPERTIES IN NEARBY NEIGHBORHOODS
- Bay Street Corridor Commercial Properties
- Waterfront Communities-The Island Commercial Properties
- Church-Yonge Corridor Commercial Properties
- Downsview Commercial Properties
- University/Annex Commercial Properties
- South Parkdale/King West Commercial Properties
- Riverdale Commercial Properties
- Moss Park/Regent Park Commercial Properties
- Yorkdale-Glen Park Commercial Properties
- Islington/City Centre South Commercial Properties
- Kensington-Chinatown Commercial Properties
- Dovercourt/Davenport/Junction Commercial Properties
- Mount Pleasant West Commercial Properties
- Little Italy/Trinity-Bellwoods Commercial Properties
- Henry Farm Commercial Properties
NEARBY LISTINGS
- 390 Bay St, Toronto ON
- 100 King St W, Toronto ON
- 545 Keele St, Toronto ON
- 10 King St E, Toronto ON
- 639 Queen St W, Toronto ON
- 120 Eglinton Ave E, Toronto ON
- 120 Eglinton Ave E, Toronto ON
- 591 Yonge St, Toronto ON
- 23 Spadina Ave, Toronto ON
- 345 Adelaide St W, Toronto ON
- 129 Spadina Ave, Toronto ON
- 74 Victoria St and 137 Yonge St, Toronto ON
- 155 Queens Quay E, Toronto ON
- 340 College St, Toronto ON

