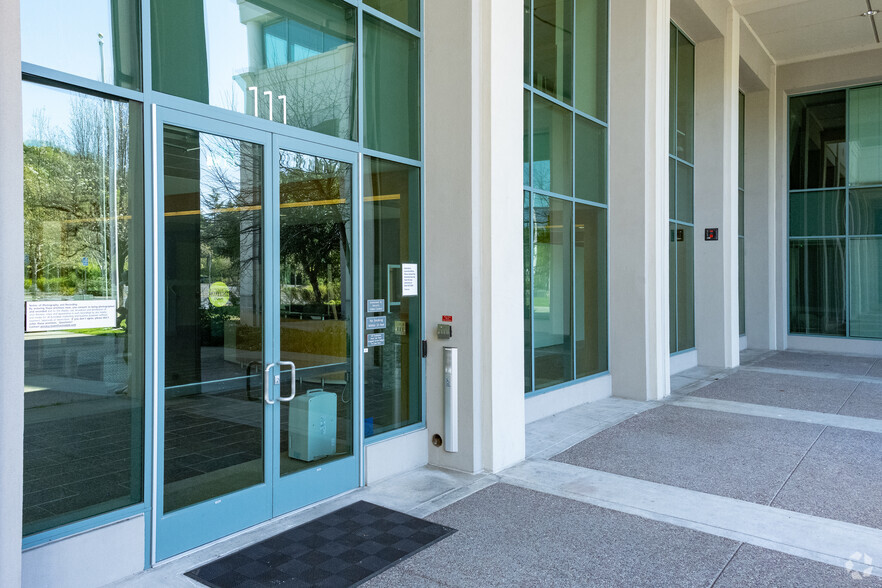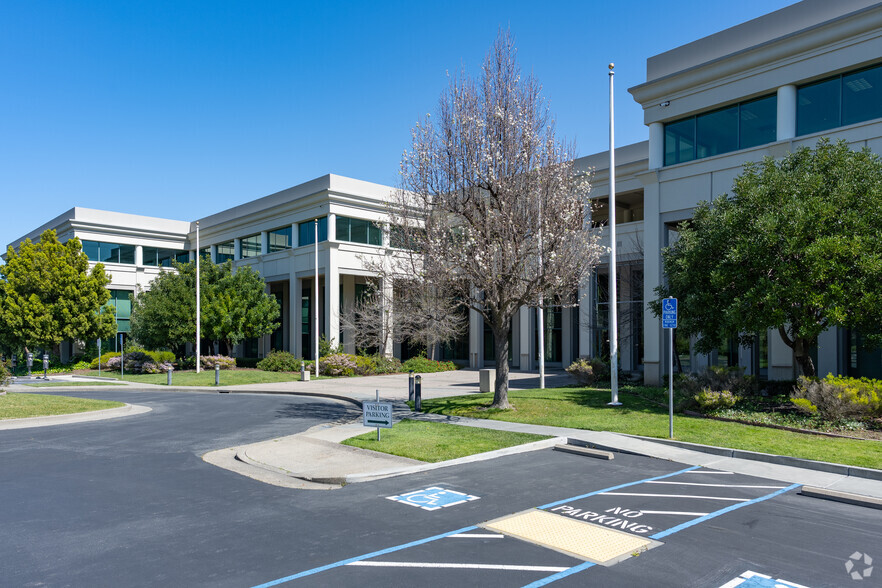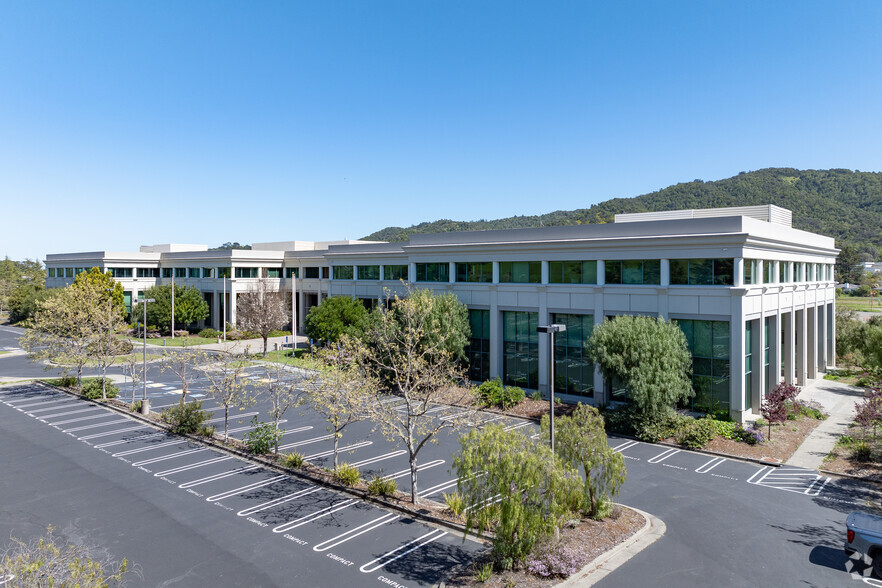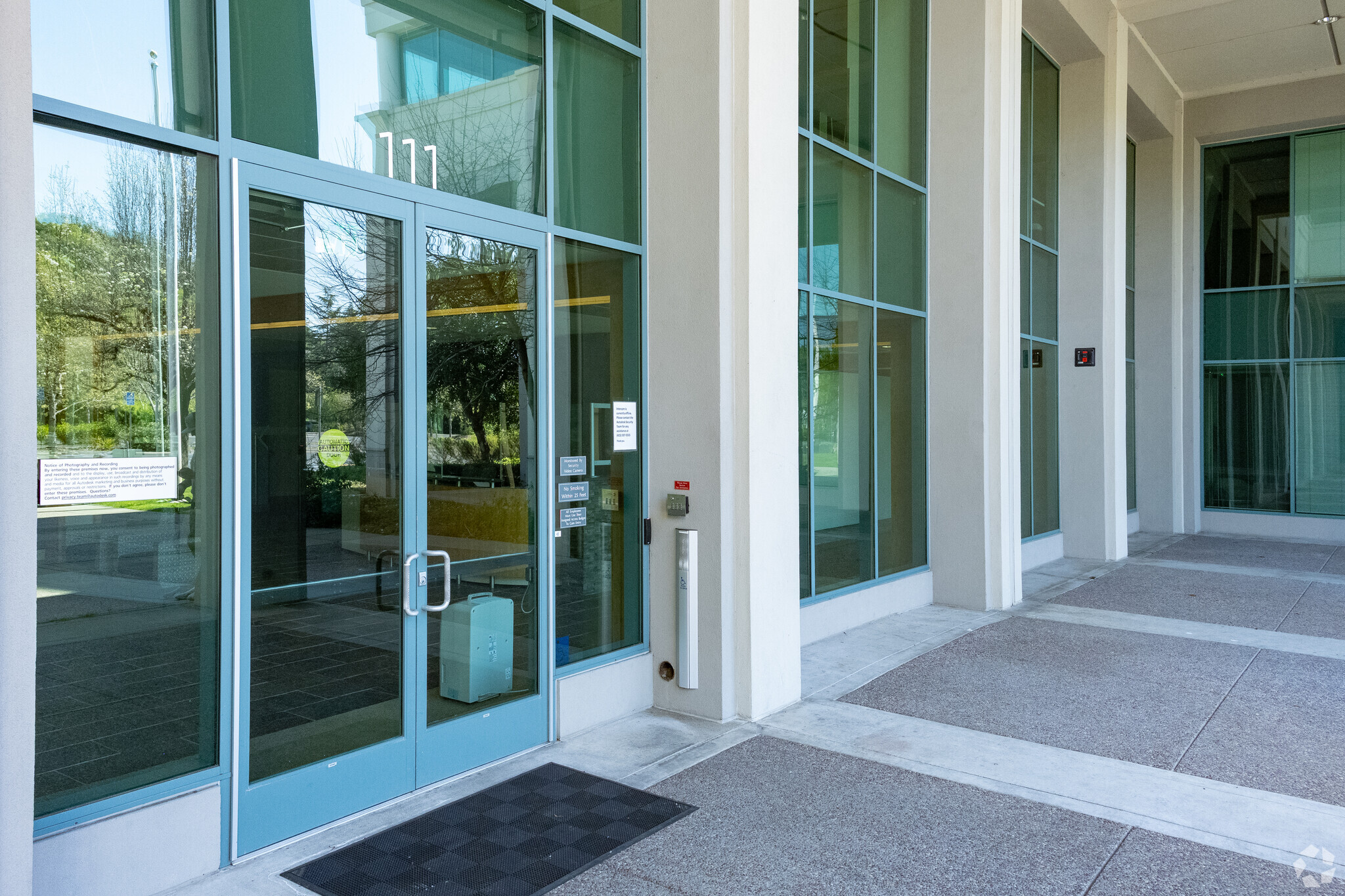
This feature is unavailable at the moment.
We apologize, but the feature you are trying to access is currently unavailable. We are aware of this issue and our team is working hard to resolve the matter.
Please check back in a few minutes. We apologize for the inconvenience.
- LoopNet Team
thank you

Your email has been sent!
Autodesk 111 McInnis Pky
36,769 - 118,103 SF of Office Space Available in San Rafael, CA 94903



all available spaces(3)
Display Rental Rate as
- Space
- Size
- Term
- Rental Rate
- Space Use
- Condition
- Available
Large reception area with controlled access to main areas. Atrium with café seating, outdoor views and access to exterior seating. Multiple small meeting rooms/private offices.
- Fully Built-Out as Standard Office
- Fits 99 - 316 People
- 172 Workstations
- Reception Area
- Security System
- 3 large conference rooms
- Headcount Ratio – 1: 290 RSF
- Mostly Open Floor Plan Layout
- 3 Conference Rooms
- Can be combined with additional space(s) for up to 118,103 SF of adjacent space
- Kitchen
- Full-service cafeteria
- Open work area
Multiple small meeting rooms/ private offices. Open work area with ample natural light. Central kitchen area with café seating and atrium view.
- Fully Built-Out as Standard Office
- Fits 92 - 295 People
- 197 Workstations
- Kitchen
- 197 workstations
- Open work area
- Mostly Open Floor Plan Layout
- 4 Conference Rooms
- Can be combined with additional space(s) for up to 118,103 SF of adjacent space
- Natural Light
- 4 large conference rooms
- Headcount Ratio – 1: 203 RSF
Multiple small meeting rooms/ private offices. Open plan with efficient workstation layout, maximizing natural light and views. Central kitchen area with café seating and atrium view.
- Fully Built-Out as Standard Office
- Fits 105 - 336 People
- 7 Conference Rooms
- Can be combined with additional space(s) for up to 118,103 SF of adjacent space
- 284 Workstations
- Open work area
- Mostly Open Floor Plan Layout
- Partitioned Offices
- 284 Workstations
- Kitchen
- 7 large conference rooms
- Headcount Ratio – 1: 140 RSF
| Space | Size | Term | Rental Rate | Space Use | Condition | Available |
| 1st Floor | 39,383 SF | Negotiable | Upon Request Upon Request Upon Request Upon Request Upon Request Upon Request | Office | Full Build-Out | Now |
| 2nd Floor | 36,769 SF | Negotiable | Upon Request Upon Request Upon Request Upon Request Upon Request Upon Request | Office | Full Build-Out | Now |
| 3rd Floor | 41,951 SF | Negotiable | Upon Request Upon Request Upon Request Upon Request Upon Request Upon Request | Office | Full Build-Out | Now |
1st Floor
| Size |
| 39,383 SF |
| Term |
| Negotiable |
| Rental Rate |
| Upon Request Upon Request Upon Request Upon Request Upon Request Upon Request |
| Space Use |
| Office |
| Condition |
| Full Build-Out |
| Available |
| Now |
2nd Floor
| Size |
| 36,769 SF |
| Term |
| Negotiable |
| Rental Rate |
| Upon Request Upon Request Upon Request Upon Request Upon Request Upon Request |
| Space Use |
| Office |
| Condition |
| Full Build-Out |
| Available |
| Now |
3rd Floor
| Size |
| 41,951 SF |
| Term |
| Negotiable |
| Rental Rate |
| Upon Request Upon Request Upon Request Upon Request Upon Request Upon Request |
| Space Use |
| Office |
| Condition |
| Full Build-Out |
| Available |
| Now |
1st Floor
| Size | 39,383 SF |
| Term | Negotiable |
| Rental Rate | Upon Request |
| Space Use | Office |
| Condition | Full Build-Out |
| Available | Now |
Large reception area with controlled access to main areas. Atrium with café seating, outdoor views and access to exterior seating. Multiple small meeting rooms/private offices.
- Fully Built-Out as Standard Office
- Mostly Open Floor Plan Layout
- Fits 99 - 316 People
- 3 Conference Rooms
- 172 Workstations
- Can be combined with additional space(s) for up to 118,103 SF of adjacent space
- Reception Area
- Kitchen
- Security System
- Full-service cafeteria
- 3 large conference rooms
- Open work area
- Headcount Ratio – 1: 290 RSF
2nd Floor
| Size | 36,769 SF |
| Term | Negotiable |
| Rental Rate | Upon Request |
| Space Use | Office |
| Condition | Full Build-Out |
| Available | Now |
Multiple small meeting rooms/ private offices. Open work area with ample natural light. Central kitchen area with café seating and atrium view.
- Fully Built-Out as Standard Office
- Mostly Open Floor Plan Layout
- Fits 92 - 295 People
- 4 Conference Rooms
- 197 Workstations
- Can be combined with additional space(s) for up to 118,103 SF of adjacent space
- Kitchen
- Natural Light
- 197 workstations
- 4 large conference rooms
- Open work area
- Headcount Ratio – 1: 203 RSF
3rd Floor
| Size | 41,951 SF |
| Term | Negotiable |
| Rental Rate | Upon Request |
| Space Use | Office |
| Condition | Full Build-Out |
| Available | Now |
Multiple small meeting rooms/ private offices. Open plan with efficient workstation layout, maximizing natural light and views. Central kitchen area with café seating and atrium view.
- Fully Built-Out as Standard Office
- Mostly Open Floor Plan Layout
- Fits 105 - 336 People
- Partitioned Offices
- 7 Conference Rooms
- 284 Workstations
- Can be combined with additional space(s) for up to 118,103 SF of adjacent space
- Kitchen
- 284 Workstations
- 7 large conference rooms
- Open work area
- Headcount Ratio – 1: 140 RSF
Property Overview
www.111mcinnispkwy.com
- Atrium
PROPERTY FACTS
Presented by

Autodesk | 111 McInnis Pky
Hmm, there seems to have been an error sending your message. Please try again.
Thanks! Your message was sent.






