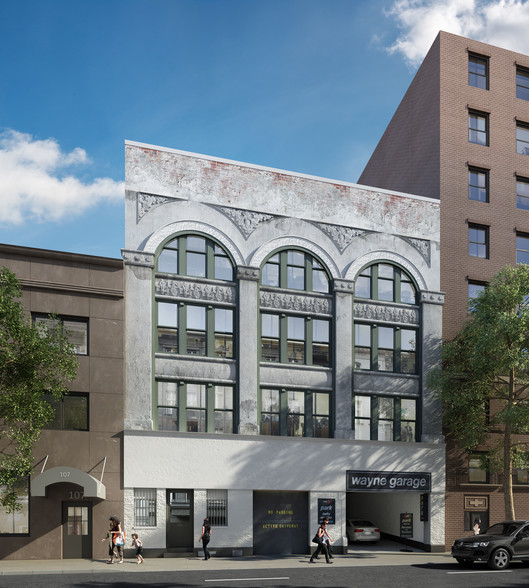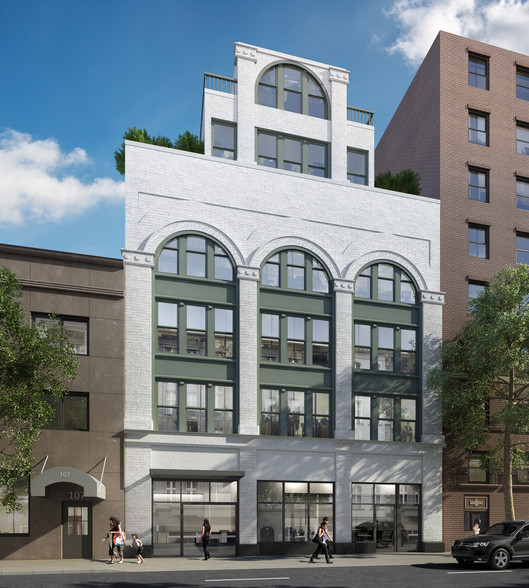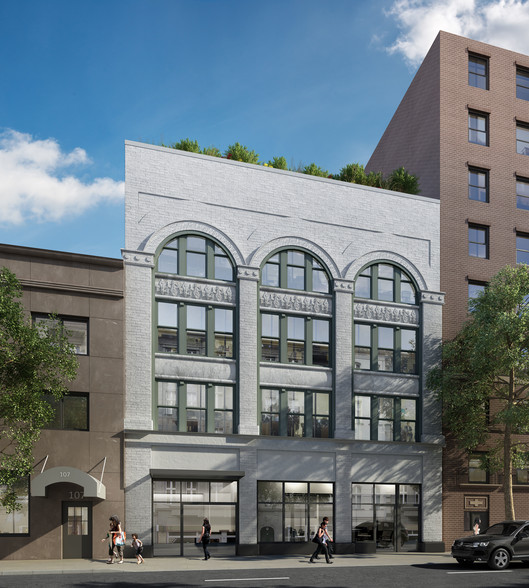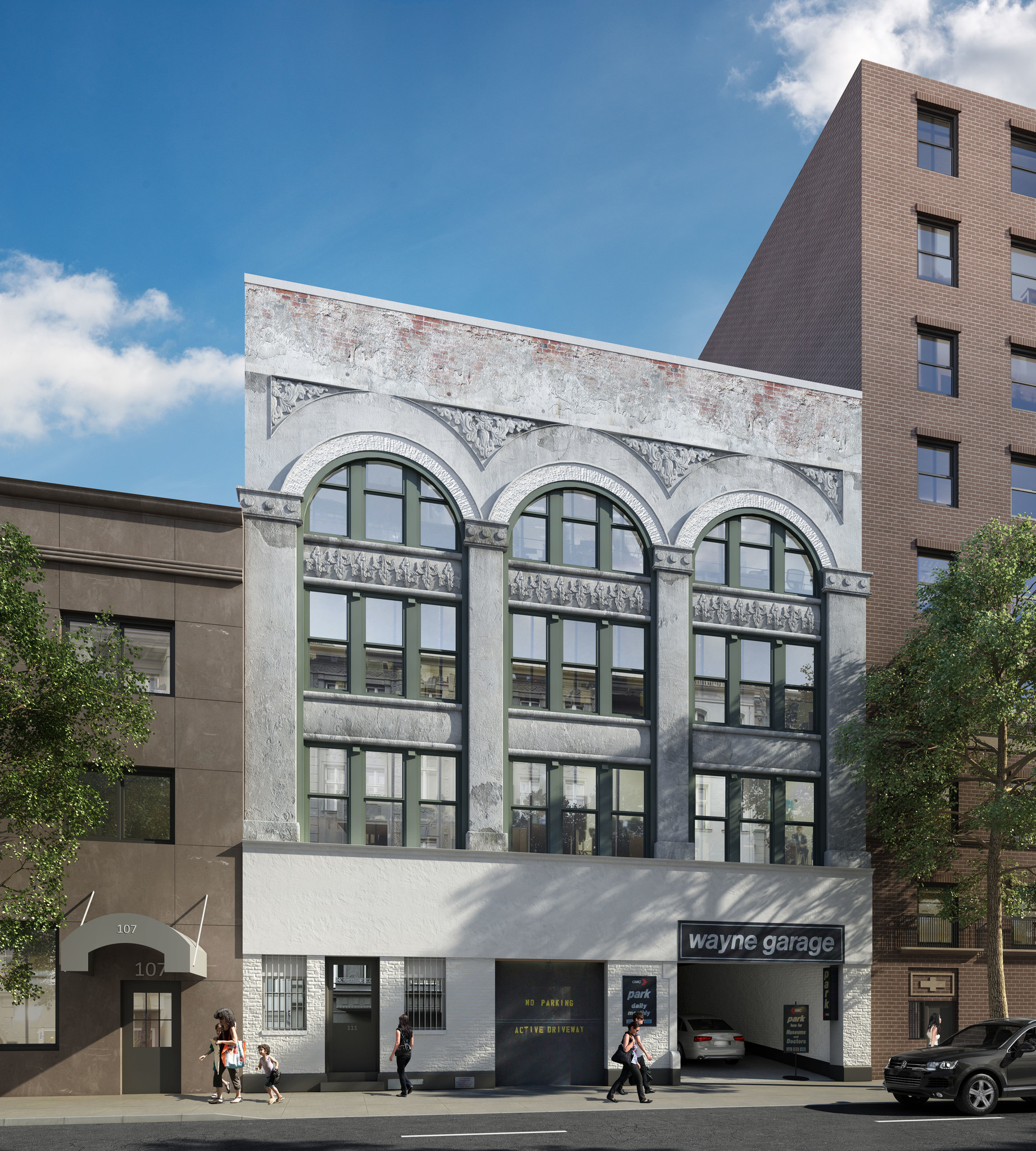
This feature is unavailable at the moment.
We apologize, but the feature you are trying to access is currently unavailable. We are aware of this issue and our team is working hard to resolve the matter.
Please check back in a few minutes. We apologize for the inconvenience.
- LoopNet Team
thank you

Your email has been sent!
111 E 82nd St
5,000 - 20,000 SF of Office Space Available in New York, NY 10028



Highlights
- https://thechapmangrp.com/properties/11-east-82nd-street/
all available spaces(4)
Display Rental Rate as
- Space
- Size
- Term
- Rental Rate
- Space Use
- Condition
- Available
- Fully Built-Out as Standard Office
- Fits 13 - 40 People
- Central Air Conditioning
- Mostly Open Floor Plan Layout
- Can be combined with additional space(s) for up to 20,000 SF of adjacent space
- Fully Built-Out as Standard Office
- Fits 13 - 40 People
- Central Air Conditioning
- Mostly Open Floor Plan Layout
- Can be combined with additional space(s) for up to 20,000 SF of adjacent space
- Fully Built-Out as Standard Office
- Fits 13 - 40 People
- Central Air Conditioning
- Mostly Open Floor Plan Layout
- Can be combined with additional space(s) for up to 20,000 SF of adjacent space
The building is currently operated as a parking garage and can be delivered "as is" or "built to suit"
- Fully Built-Out as Standard Office
- Fits 13 - 40 People
- Central Air Conditioning
- Mostly Open Floor Plan Layout
- Can be combined with additional space(s) for up to 20,000 SF of adjacent space
| Space | Size | Term | Rental Rate | Space Use | Condition | Available |
| 1st Floor | 5,000 SF | 30 Years | Upon Request Upon Request Upon Request Upon Request Upon Request Upon Request | Office | Full Build-Out | 90 Days |
| 2nd Floor | 5,000 SF | 30 Years | Upon Request Upon Request Upon Request Upon Request Upon Request Upon Request | Office | Full Build-Out | 90 Days |
| 3rd Floor | 5,000 SF | 30 Years | Upon Request Upon Request Upon Request Upon Request Upon Request Upon Request | Office | Full Build-Out | 90 Days |
| 4th Floor | 5,000 SF | 30 Years | Upon Request Upon Request Upon Request Upon Request Upon Request Upon Request | Office | Full Build-Out | 90 Days |
1st Floor
| Size |
| 5,000 SF |
| Term |
| 30 Years |
| Rental Rate |
| Upon Request Upon Request Upon Request Upon Request Upon Request Upon Request |
| Space Use |
| Office |
| Condition |
| Full Build-Out |
| Available |
| 90 Days |
2nd Floor
| Size |
| 5,000 SF |
| Term |
| 30 Years |
| Rental Rate |
| Upon Request Upon Request Upon Request Upon Request Upon Request Upon Request |
| Space Use |
| Office |
| Condition |
| Full Build-Out |
| Available |
| 90 Days |
3rd Floor
| Size |
| 5,000 SF |
| Term |
| 30 Years |
| Rental Rate |
| Upon Request Upon Request Upon Request Upon Request Upon Request Upon Request |
| Space Use |
| Office |
| Condition |
| Full Build-Out |
| Available |
| 90 Days |
4th Floor
| Size |
| 5,000 SF |
| Term |
| 30 Years |
| Rental Rate |
| Upon Request Upon Request Upon Request Upon Request Upon Request Upon Request |
| Space Use |
| Office |
| Condition |
| Full Build-Out |
| Available |
| 90 Days |
1st Floor
| Size | 5,000 SF |
| Term | 30 Years |
| Rental Rate | Upon Request |
| Space Use | Office |
| Condition | Full Build-Out |
| Available | 90 Days |
- Fully Built-Out as Standard Office
- Mostly Open Floor Plan Layout
- Fits 13 - 40 People
- Can be combined with additional space(s) for up to 20,000 SF of adjacent space
- Central Air Conditioning
2nd Floor
| Size | 5,000 SF |
| Term | 30 Years |
| Rental Rate | Upon Request |
| Space Use | Office |
| Condition | Full Build-Out |
| Available | 90 Days |
- Fully Built-Out as Standard Office
- Mostly Open Floor Plan Layout
- Fits 13 - 40 People
- Can be combined with additional space(s) for up to 20,000 SF of adjacent space
- Central Air Conditioning
3rd Floor
| Size | 5,000 SF |
| Term | 30 Years |
| Rental Rate | Upon Request |
| Space Use | Office |
| Condition | Full Build-Out |
| Available | 90 Days |
- Fully Built-Out as Standard Office
- Mostly Open Floor Plan Layout
- Fits 13 - 40 People
- Can be combined with additional space(s) for up to 20,000 SF of adjacent space
- Central Air Conditioning
4th Floor
| Size | 5,000 SF |
| Term | 30 Years |
| Rental Rate | Upon Request |
| Space Use | Office |
| Condition | Full Build-Out |
| Available | 90 Days |
The building is currently operated as a parking garage and can be delivered "as is" or "built to suit"
- Fully Built-Out as Standard Office
- Mostly Open Floor Plan Layout
- Fits 13 - 40 People
- Can be combined with additional space(s) for up to 20,000 SF of adjacent space
- Central Air Conditioning
About the Property
Located on a 5,100 square foot lot the existing 4 story parking garage building consists of 19,432 square feet above grade. There is a full, walk out basement of approximately 5,000 square feet and the right to build an additional 5,100 square feet above the existing structure. The remaining roof area may be used as a garden. The property is located in an R8B zoning district. Because of its use as a parking garage, the building can be converted to any use which is less onerous than Use Group 8 which includes use group 6 (Retail), Use Group 3-4 (Community Facility) and of course residential. The existing live load on each floor is 75 pounds per square foot. The slab to slab ceiling heights range from 12-14 feet. The property is located in heart of the Upper East Side, diagonally across from the brand new Moise Safra Center. https://thechapmangrp.com/properties/11-east-82nd-street/
PROPERTY FACTS FOR 111 E 82nd St , New York, NY 10028
| Property Type | Specialty | Building Size | 23,425 SF |
| Property Subtype | Parking Garage | Year Built | 1920 |
| Property Type | Specialty |
| Property Subtype | Parking Garage |
| Building Size | 23,425 SF |
| Year Built | 1920 |
Presented by

111 E 82nd St
Hmm, there seems to have been an error sending your message. Please try again.
Thanks! Your message was sent.


