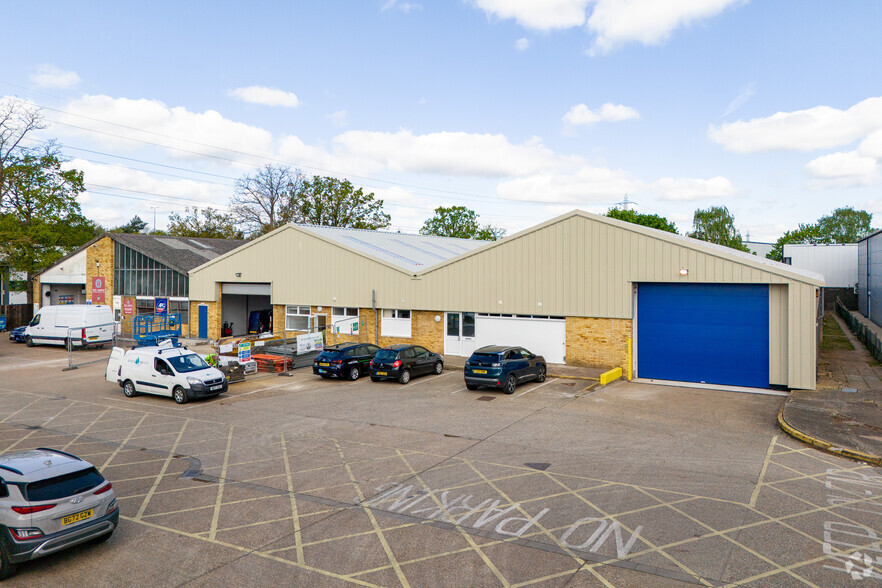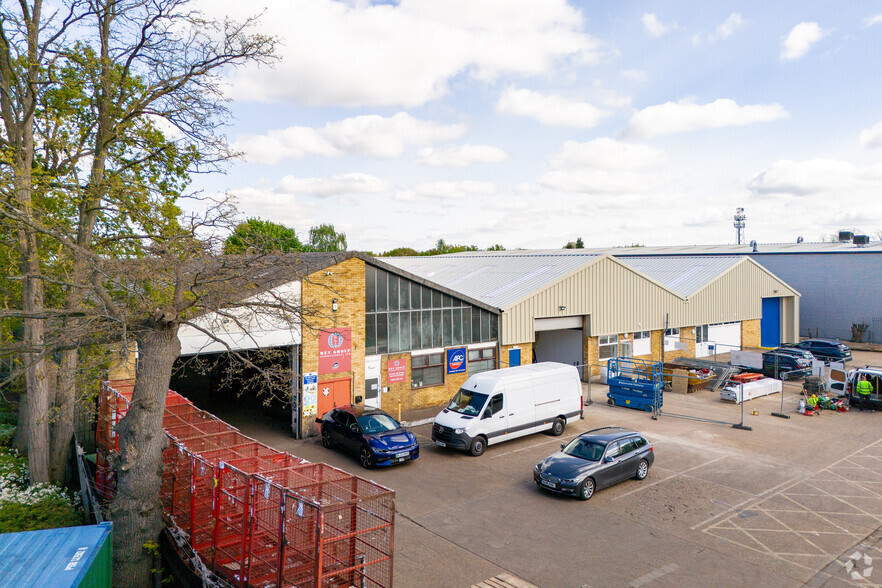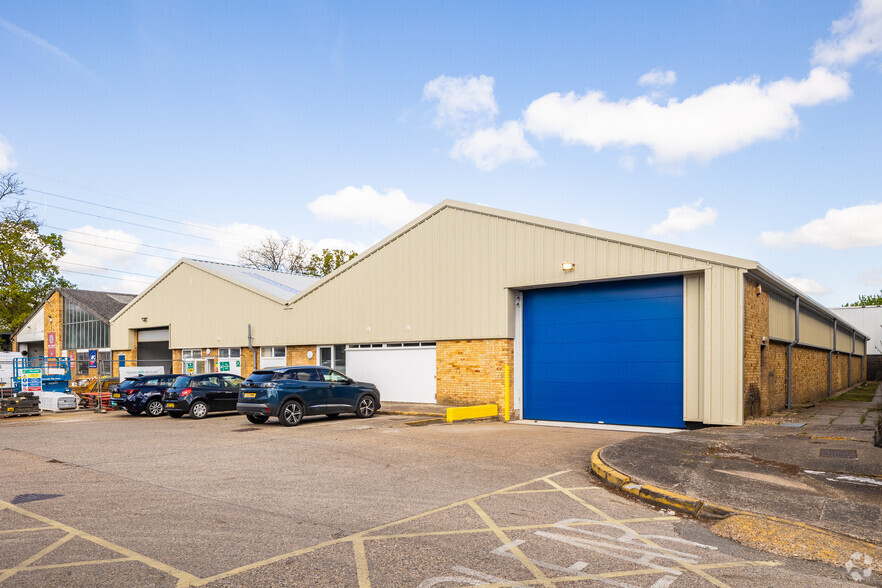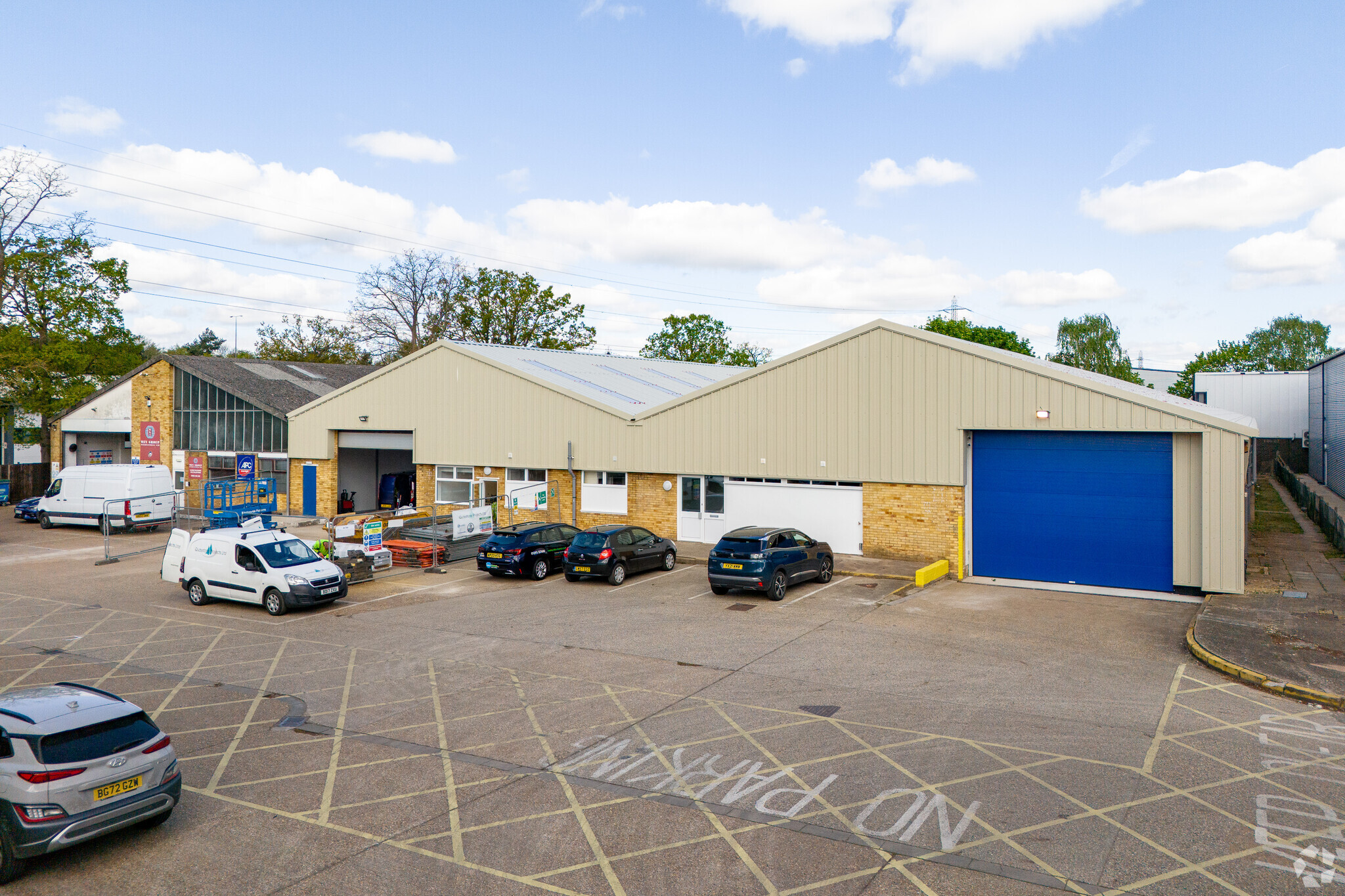
This feature is unavailable at the moment.
We apologize, but the feature you are trying to access is currently unavailable. We are aware of this issue and our team is working hard to resolve the matter.
Please check back in a few minutes. We apologize for the inconvenience.
- LoopNet Team
thank you

Your email has been sent!
Weey Group 111 Chertsey Rd
10,026 SF of Industrial Space Available in Byfleet KT14 7AX



Highlights
- Local occupiers include; Screwfix, Halfords, HSS Hire
- Well located from the A3 providing access to the M25
- Unit has been comprehensively refurbished
all available space(1)
Display Rental Rate as
- Space
- Size
- Term
- Rental Rate
- Space Use
- Condition
- Available
The property is located within the popular Byfleet industrial area on Chertsey Road which is accessed via Oyster Lane (A318). The A3 is approximately 3 miles to the east via the A245 Byfleet Road, Junctions 10 and 11 of the M25 are approximately 4 miles and 3 miles respectively.
- Use Class: E
- Eaves height of 3.6m rising to 4.32m
- Ground floor office & W/C facilities
- Energy Performance Rating - C
- One electric loading door
| Space | Size | Term | Rental Rate | Space Use | Condition | Available |
| Ground - 1B | 10,026 SF | Negotiable | Upon Request Upon Request Upon Request Upon Request Upon Request Upon Request | Industrial | Shell Space | 30 Days |
Ground - 1B
| Size |
| 10,026 SF |
| Term |
| Negotiable |
| Rental Rate |
| Upon Request Upon Request Upon Request Upon Request Upon Request Upon Request |
| Space Use |
| Industrial |
| Condition |
| Shell Space |
| Available |
| 30 Days |
Ground - 1B
| Size | 10,026 SF |
| Term | Negotiable |
| Rental Rate | Upon Request |
| Space Use | Industrial |
| Condition | Shell Space |
| Available | 30 Days |
The property is located within the popular Byfleet industrial area on Chertsey Road which is accessed via Oyster Lane (A318). The A3 is approximately 3 miles to the east via the A245 Byfleet Road, Junctions 10 and 11 of the M25 are approximately 4 miles and 3 miles respectively.
- Use Class: E
- Energy Performance Rating - C
- Eaves height of 3.6m rising to 4.32m
- One electric loading door
- Ground floor office & W/C facilities
Property Overview
The unit consists of a steel portal frame warehouse with one electric loading door and ground floor offices to the front, with an old diesel store/storage room to the rear. The unit has been comprehensively refurbished throughout including a new roof, metal cladding and new supporting steels. The unit benefits from refurbished office space W/C's and a kitchenette area as well as three phase power, parking to the front of the unit with additional car parking available in the adjacent car park.
Industrial FACILITY FACTS
Presented by

Weey Group | 111 Chertsey Rd
Hmm, there seems to have been an error sending your message. Please try again.
Thanks! Your message was sent.


