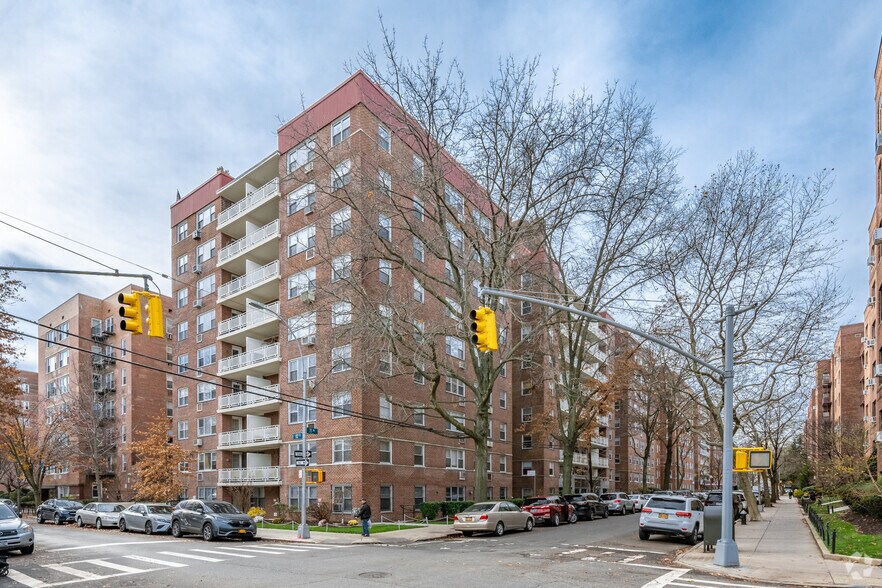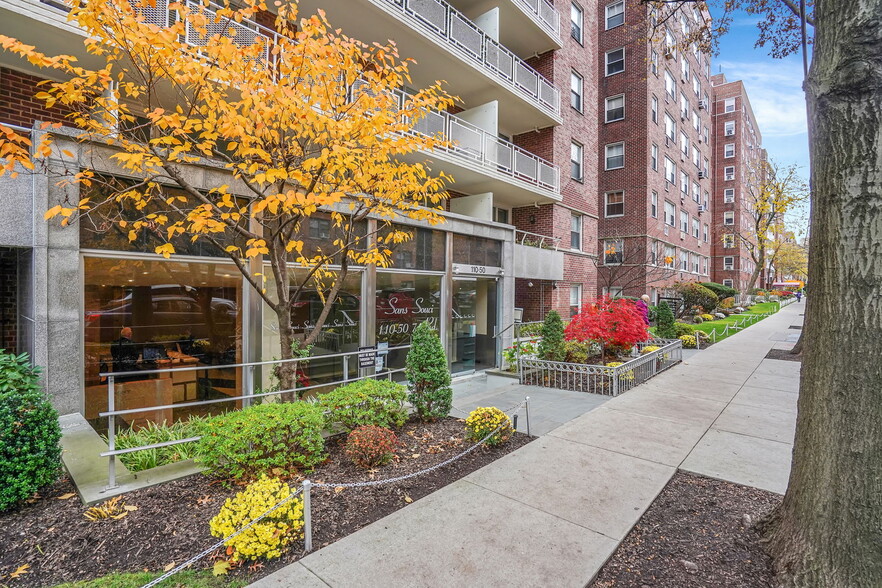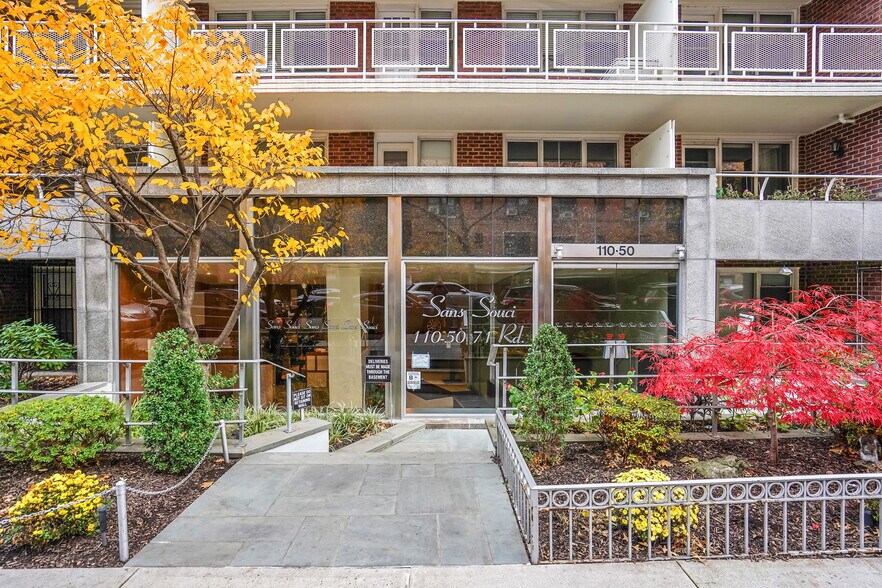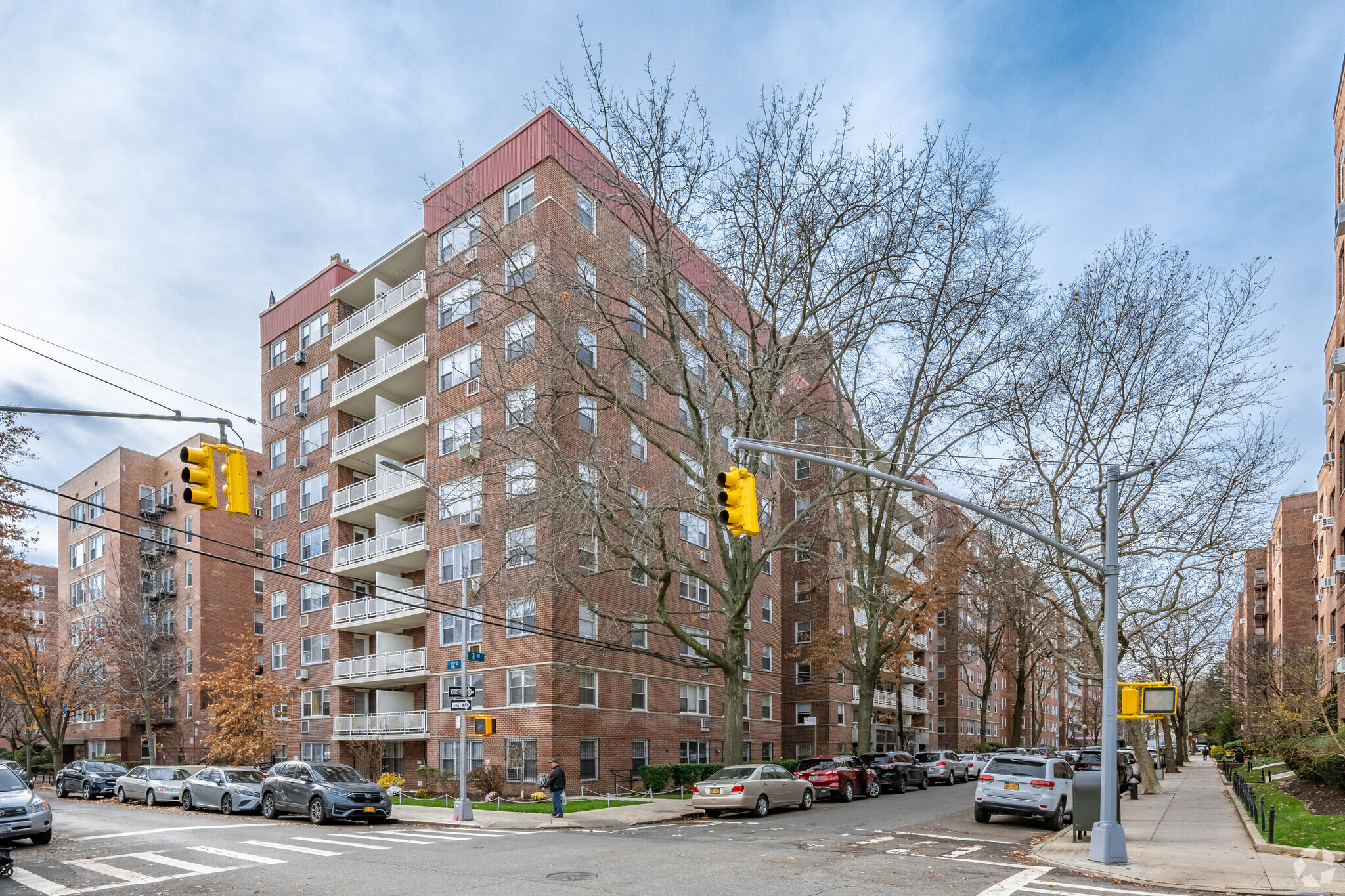
This feature is unavailable at the moment.
We apologize, but the feature you are trying to access is currently unavailable. We are aware of this issue and our team is working hard to resolve the matter.
Please check back in a few minutes. We apologize for the inconvenience.
- LoopNet Team
thank you

Your email has been sent!
11050 71st Rd
900 SF Office/Medical Condo Unit Offered at $198,446 CAD in Forest Hills, NY 11375



Investment Highlights
- Doorman, Front-facing ground floor unit, sound-proof unit, 24-hour doorman, recorded surveillance system.
Executive Summary
Commercial medical office co-op unit in premium, luxury mid-rise building in heart of Forest Hills. This 900 sq. ft. medical office is located on the ground floor among other medical office units, is front-facing and consists of 2 patient rooms, expansive waiting area, built-in L-shaped reception desk, 1 full bath, kitchenette with sink and ample closet space. Shareholder pays electric only-all other utilities included. The building is fire-proof and sound proof, an ideal environment for quiet patient sessions. The building also flaunts a modern, pristine lobby with 24-hour doorman, recorded surveillance system and live-in super. The building also offers all of its owners parking, storage, usage of bike room and 24-hour laundry room. To boot, the building is entirely cat and dog friendly! Take a relaxing lunch with much to explore, buy and eat on Queens Blvd. and/or Austin St. just steps away. The nearby express E and F trains (2 blocks away) and LIRR (0.4 miles away) add an extra convenience for those patient clients arriving to your practice via public transportation. The new owner can apply for unit conversion from commercial to residential. Subletting allowed.
Property Facts Under Contract
| Price | $198,446 CAD | Sale Type | Investment |
| Unit Size | 900 SF | Building Class | B |
| No. Units | 1 | Floors | 10 |
| Total Building Size | 141,656 SF | Typical Floor Size | 14,565 SF |
| Property Type | Multifamily (Condo) | Year Built | 1957 |
| Property Subtype | Apartment | Lot Size | 0.57 AC |
| Price | $198,446 CAD |
| Unit Size | 900 SF |
| No. Units | 1 |
| Total Building Size | 141,656 SF |
| Property Type | Multifamily (Condo) |
| Property Subtype | Apartment |
| Sale Type | Investment |
| Building Class | B |
| Floors | 10 |
| Typical Floor Size | 14,565 SF |
| Year Built | 1957 |
| Lot Size | 0.57 AC |
1 Unit Available
Unit F
| Unit Size | 900 SF | Condo Use | Office/Medical |
| Price | $198,446 CAD | Sale Type | Investment |
| Price Per SF | $220.50 CAD | Sale Status | Under Contract |
| Unit Size | 900 SF |
| Price | $198,446 CAD |
| Price Per SF | $220.50 CAD |
| Condo Use | Office/Medical |
| Sale Type | Investment |
| Sale Status | Under Contract |
Description
Commercial medical office co-op unit in premium, luxury mid-rise building in heart of Forest Hills. This 900 sq. ft. medical office is located on the ground floor among other medical office units, is front-facing and consists of 2 patient rooms, expansive waiting area, built-in L-shaped reception desk, 1 full bath, kitchenette with sink and ample closet space. Shareholder pays electric only-all other utilities included. The building is fire-proof and sound proof, an ideal environment for quiet patient sessions. The building also flaunts a modern, pristine lobby with 24-hour doorman, recorded surveillance system and live-in super. The building also offers all of its owners parking, storage, usage of bike room and 24-hour laundry room. To boot, the building is entirely cat and dog friendly! Take a relaxing lunch with much to explore, buy and eat on Queens Blvd. and/or Austin St. just steps away. The nearby express E and F trains (2 blocks away) and LIRR (0.4 miles away) add an extra convenience for those patient clients arriving to your practice via public transportation. The new owner can apply for unit conversion from commercial to residential. Subletting allowed.
Sale Notes
Sale may be subject to term & conditions of an offering plan. Listing agent must review board package before submission. Owner pays electric only-all other utilities included in maintenance fee. Annual taxes also included in monthly maintenance fee. Subletting allowed. Contact listing agent for 2-page Co-op FAQ with more unit details.
 1F
1F
Unit Mix Information
| Description | No. Units | Avg. Rent/Mo | SF |
|---|---|---|---|
| Studios | 133 | - | - |
Amenities
Unit Amenities
- Air Conditioning
- Balcony
- Cable Ready
- Dishwasher
- Microwave
- Storage Space
- Heating
- Ceiling Fans
- Tile Floors
- Kitchen
- Granite Countertops
- Hardwood Floors
- Refrigerator
- Oven
- Stainless Steel Appliances
- Range
- Tub/Shower
- Walk-In Closets
- Wi-Fi
- Office
Site Amenities
- Laundry Facilities
- Doorman
- Package Service
- Bicycle Storage
- Elevator
zoning
| Zoning Code | R7-1 (Medium-density apartment house district with lower parking requirements) |
| R7-1 (Medium-density apartment house district with lower parking requirements) |
Presented by

11050 71st Rd
Hmm, there seems to have been an error sending your message. Please try again.
Thanks! Your message was sent.




