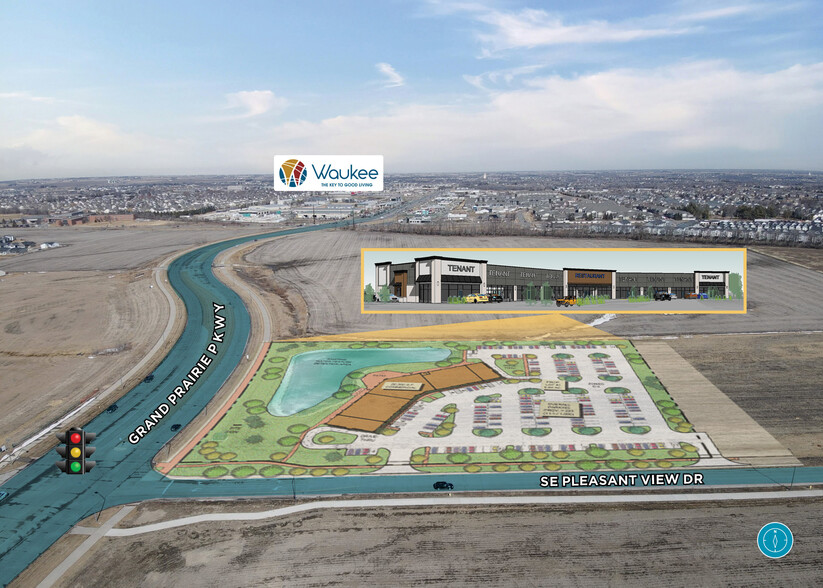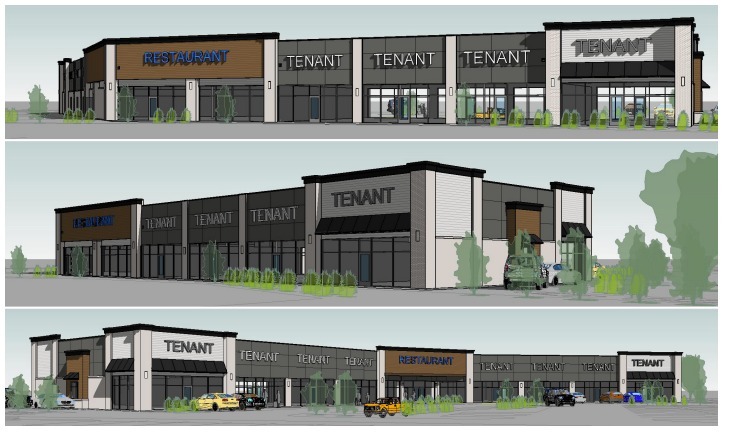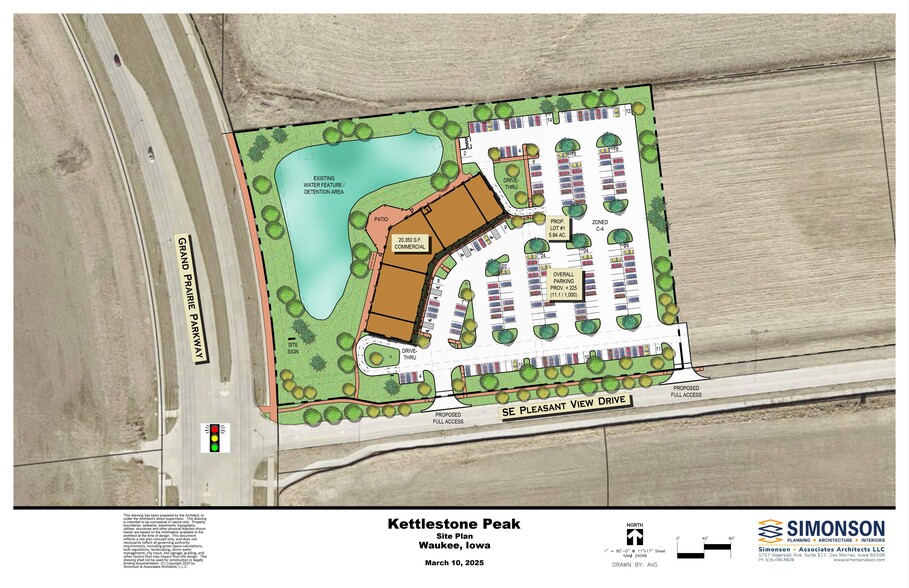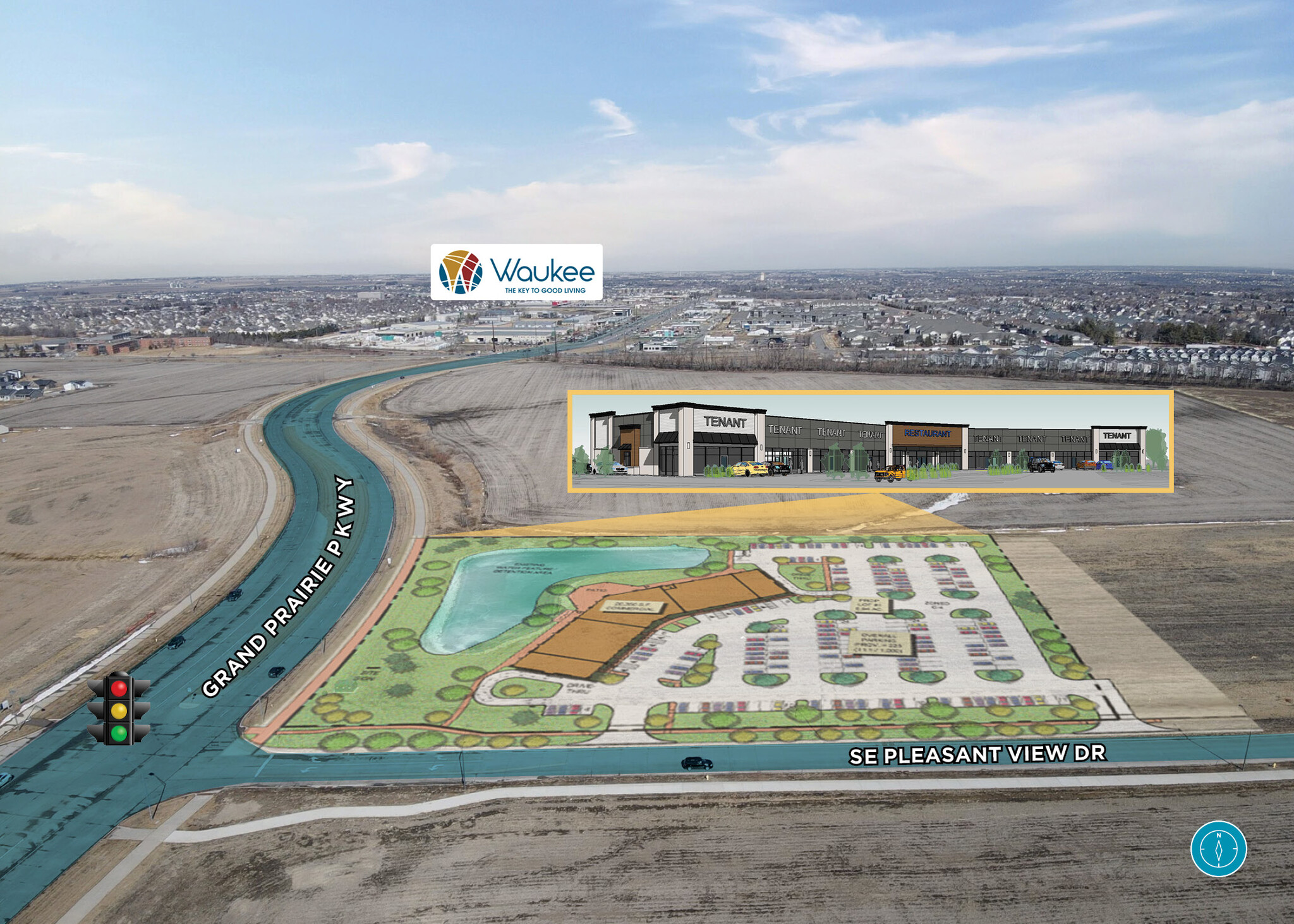1105 SE Pleasant View Dr 1,614 - 20,177 SF of 4-Star Space Available in Waukee, IA 50263



SPACE AVAILABILITY (9)
Display Rental Rate as
- SPACE
- SIZE
- TERM
- RENTAL RATE
- RENT TYPE
| Space | Size | Term | Rental Rate | Rent Type | ||
| 1st Floor, Ste 101 | 2,124 SF | 1-10 Years | $44.48 CAD/SF/YR | TBD | ||
| 1st Floor, Ste 102 | 1,750 SF | 1-10 Years | $44.48 CAD/SF/YR | TBD | ||
| 1st Floor, Ste 103 | 1,750 SF | 1-10 Years | $44.48 CAD/SF/YR | TBD | ||
| 1st Floor, Ste 104 | 1,750 SF | 1-10 Years | $44.48 CAD/SF/YR | TBD | ||
| 1st Floor, Ste 105 | 5,565 SF | 1-10 Years | $44.48 CAD/SF/YR | TBD | ||
| 1st Floor, Ste 106 | 1,614 SF | 1-10 Years | $44.48 CAD/SF/YR | TBD | ||
| 1st Floor, Ste 107 | 1,750 SF | 1-10 Years | $44.48 CAD/SF/YR | TBD | ||
| 1st Floor, Ste 108 | 1,750 SF | 1-10 Years | $44.48 CAD/SF/YR | TBD | ||
| 1st Floor, Ste 109 | 2,124 SF | 1-10 Years | $44.48 CAD/SF/YR | TBD |
1st Floor, Ste 101
- Fits 6 - 17 People
- Space is in Excellent Condition
- Can be combined with additional space(s) for up to 20,177 SF of adjacent space
- Highly Desirable End Cap Space
1st Floor, Ste 102
- Fits 5 - 14 People
- Space is in Excellent Condition
- Can be combined with additional space(s) for up to 20,177 SF of adjacent space
- Located in-line with other retail
1st Floor, Ste 103
- Fits 5 - 14 People
- Space is in Excellent Condition
- Can be combined with additional space(s) for up to 20,177 SF of adjacent space
- Located in-line with other retail
1st Floor, Ste 104
- Fits 5 - 14 People
- Space is in Excellent Condition
- Can be combined with additional space(s) for up to 20,177 SF of adjacent space
- Located in-line with other retail
1st Floor, Ste 105
- Located in-line with other retail
- Space is in Excellent Condition
- Can be combined with additional space(s) for up to 20,177 SF of adjacent space
1st Floor, Ste 106
- Fits 5 - 13 People
- Space is in Excellent Condition
- Can be combined with additional space(s) for up to 20,177 SF of adjacent space
- Located in-line with other retail
1st Floor, Ste 107
- Fits 5 - 14 People
- Space is in Excellent Condition
- Can be combined with additional space(s) for up to 20,177 SF of adjacent space
- Located in-line with other retail
1st Floor, Ste 108
- Fits 5 - 14 People
- Space is in Excellent Condition
- Can be combined with additional space(s) for up to 20,177 SF of adjacent space
- Located in-line with other retail
1st Floor, Ste 109
- Fits 6 - 17 People
- Space is in Excellent Condition
- Can be combined with additional space(s) for up to 20,177 SF of adjacent space
- Highly Desirable End Cap Space
PROPERTY FACTS
| Total Space Available | 20,177 SF |
| Property Type | Retail |
| Property Subtype | Storefront Retail/Office |
| Gross Leasable Area | 20,177 SF |
| Year Built | 2025 |
| Parking Ratio | 11.15/1,000 SF |
| Construction Status | Proposed |
ABOUT THE PROPERTY
Cushman & Wakefield Iowa Commercial Advisors Exclusively Offers: Kettlestone Peak | 1105 SE Pleasant View Dr, Waukee, IA A Destination for Business, Dining, and Professional Services Kettlestone Peak is Waukee’s premier Class A retail and professional center, designed to attract a dynamic mix of retailers, restaurants, breweries, and professional service businesses. Positioned within the fast-growing Kettlestone Development, this highly visible and well-connected location is the ideal setting for businesses looking to thrive in a high-traffic, high-demand market. Highlights • Easy access to I-80 & Grand Prairie Parkway, making it convenient for customers, employees, and clients. • High-traffic area with strong visibility, benefiting from Waukee’s explosive growth and increasing commercial demand. • Anchor restaurant or brewery opportunity – Prime space overlooking the pond and Grand Prairie Parkway, offering a premium patio and scenic dining experience. • Retail space available – Perfect for boutiques, specialty shops, fitness concepts, and service-oriented businesses. • Professional office & service groups – Ideal for medical, financial, real estate, and corporate users seeking a high-end, high-visibility location. • Modern storefronts, high ceilings, and premium finishes to create a first-class business presence. • Outdoor dining and gathering spaces, enhancing the experience for tenants and customers. • Customizable floor plans to fit retail, dining, and office needs.
NEARBY MAJOR RETAILERS
















