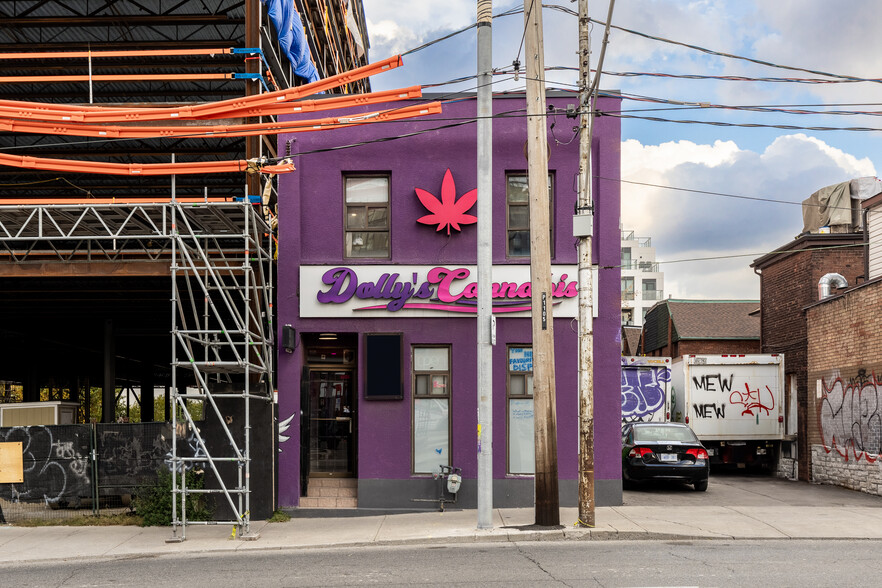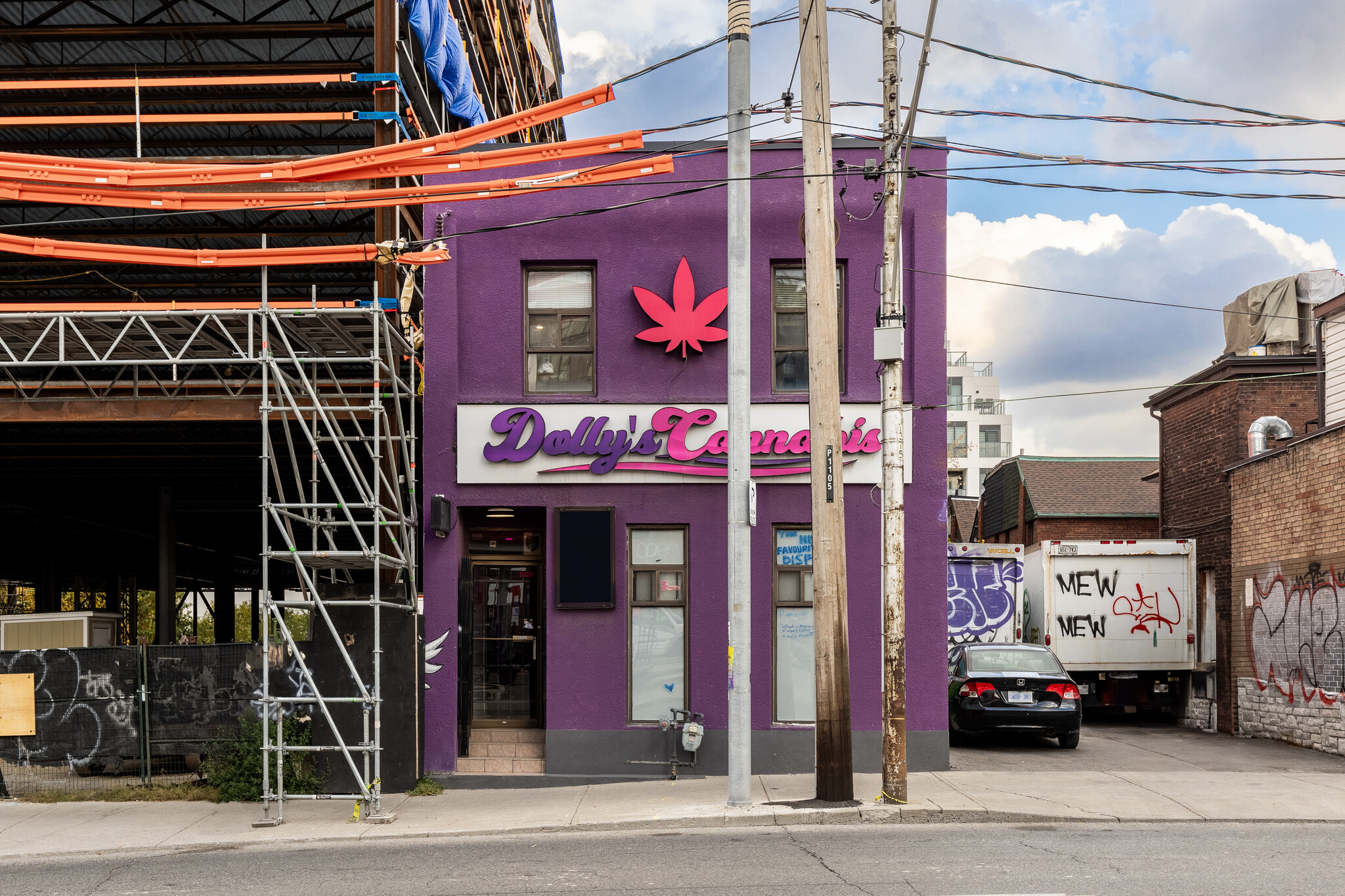1105 Bathurst St 1,052 - 2,104 SF of Office/Retail Space Available in Toronto, ON M5R 3H1

HIGHLIGHTS
- Standalone building
- High visibility
- Two complete floors
SPACE AVAILABILITY (2)
Display Rental Rate as
- SPACE
- SIZE
- CEILING
- TERM
- RENTAL RATE
- RENT TYPE
| Space | Size | Ceiling | Term | Rental Rate | Rent Type | |
| 1st Floor | 1,052 SF | 8’2” | Negotiable | $40.00 CAD/SF/YR | Triple Net (NNN) | |
| 2nd Floor | 1,052 SF | 8’2” | Negotiable | $40.00 CAD/SF/YR | Triple Net (NNN) |
1st Floor
This versatile property spans 2,104 (approx.) sq ft of customizable space across two complete floors with open areas and private offices, making it well-suited for a variety of boutique retail or professional uses such as health, agency or office-based practices. Currently fit-out for ground floor retail with offices on the second floor, the property is easily adaptable for tenant-specific requirements and branding. The interior features unique character with a spiral staircase, street facing windows, three bathrooms, full basement and a rear outdoor area.
- Lease rate does not include utilities, property expenses or building services
- Fully Built-Out as Standard Retail Space
- Mostly Open Floor Plan Layout
- Fits 5 - 16 People
- Finished Ceilings: 8’2”
- Can be combined with additional space(s) for up to 2,104 SF of adjacent space
- Located in-line with other retail
2nd Floor
This versatile property spans 2,104 (approx.) sq ft of customizable space across two complete floors with open areas and private offices, making it well-suited for a variety of boutique retail or professional uses such as health, agency or office-based practices. Currently fit-out for ground floor retail with offices on the second floor, the property is easily adaptable for tenant-specific requirements and branding. The interior features unique character with a spiral staircase, street facing windows, three bathrooms, full basement and a rear outdoor area.
- Lease rate does not include utilities, property expenses or building services
- Fully Built-Out as Standard Retail Space
- Mostly Open Floor Plan Layout
- Fits 5 - 16 People
- Finished Ceilings: 8’2”
- Can be combined with additional space(s) for up to 2,104 SF of adjacent space
- Located in-line with other retail
PROPERTY FACTS
| Total Space Available | 2,104 SF |
| Property Type | Retail |
| Property Subtype | Storefront Retail/Office |
| Gross Leasable Area | 2,104 SF |
| Year Built | 1910 |
ABOUT THE PROPERTY
Positioned at the intersection of one of Toronto's dynamically shifting stretches, 1105 Bathurst offers a prime standalone opportunity in The Annex. Situated steps from the intersection of Bathurst and Dupont, the property benefits from high visibility and increasing foot traffic from the established affluent area residents and new residential developments like Tridel's Bianca condos and Lifetime's Oscar Residences. Located among independent retailers and restaurants, and anchored by Creeds, Shoppers, LCBO, Esso. Easily accessible via TTC routes and street parking.
NEARBY MAJOR RETAILERS


















