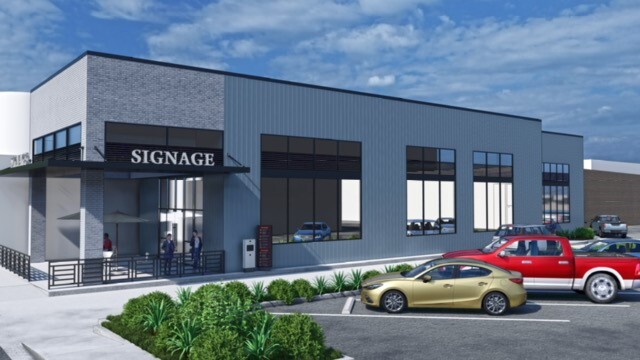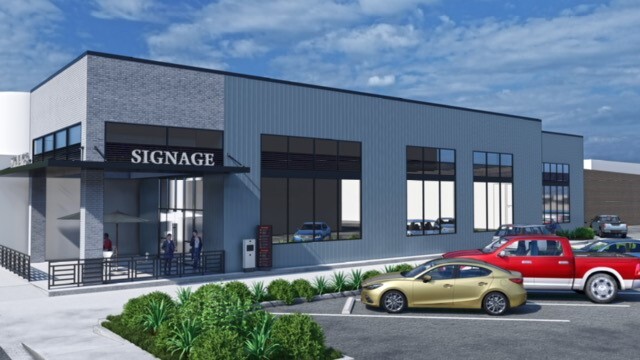11024 Sepulveda Blvd 1,900 - 3,800 SF of Space Available in Mission Hills, CA 91345


HIGHLIGHTS
- Building: approximately 3,800 square feet, divisible and 2nd floor or mezzanine possible
- covered patio space
- Ceiling Heights: 24 feet
- Parking: approximately 36 spaces
SPACE AVAILABILITY (2)
Display Rental Rate as
- SPACE
- SIZE
- CEILING
- TERM
- RENTAL RATE
- RENT TYPE
| Space | Size | Ceiling | Term | Rental Rate | Rent Type | |
| 1st Floor | 1,900 SF | 24’ | 10 Years | Upon Request | Triple Net (NNN) | |
| 1st Floor | 1,900 SF | - | 10 Years | Upon Request | Negotiable |
1st Floor
Drive-thru restaurant approved, or medical, office, uses also possible.
- Lease rate does not include utilities, property expenses or building services
- Mostly Open Floor Plan Layout
- Fits 5 - 16 People
- Finished Ceilings: 24’
- Space is in Excellent Condition
- Can be combined with additional space(s) for up to 3,800 SF of adjacent space
- Central Air Conditioning
- drive-thru, medical, retail, or office
1st Floor
Drive-thru restaurant approved, or medical, office, uses also possible.
- Partially Built-Out as Standard Office
- Mostly Open Floor Plan Layout
- Fits 7 - 31 People
- Space is in Excellent Condition
- Can be combined with additional space(s) for up to 3,800 SF of adjacent space
- Central Air Conditioning
- drive-thru, medical or office
PROPERTY FACTS
| Total Space Available | 3,800 SF |
| Property Type | Retail |
| Property Subtype | Restaurant |
| Gross Leasable Area | 3,800 SF |
| Year Built | 1955 |
| Parking Ratio | 9.47/1,000 SF |
ABOUT THE PROPERTY
3800 SF brand new building, floor to ceiling glass. Drive-thru, Retail, Food, or Medical use allowed. 24 ft ceilings making a 3,000 SF mezzanine or 2nd floor possible. Drive thru enters off of Sepulveda and exits out Stranwood Ave. There is also a drive lane to bypass the drive thru and access the parking lot.
- Drive Thru
NEARBY MAJOR RETAILERS














