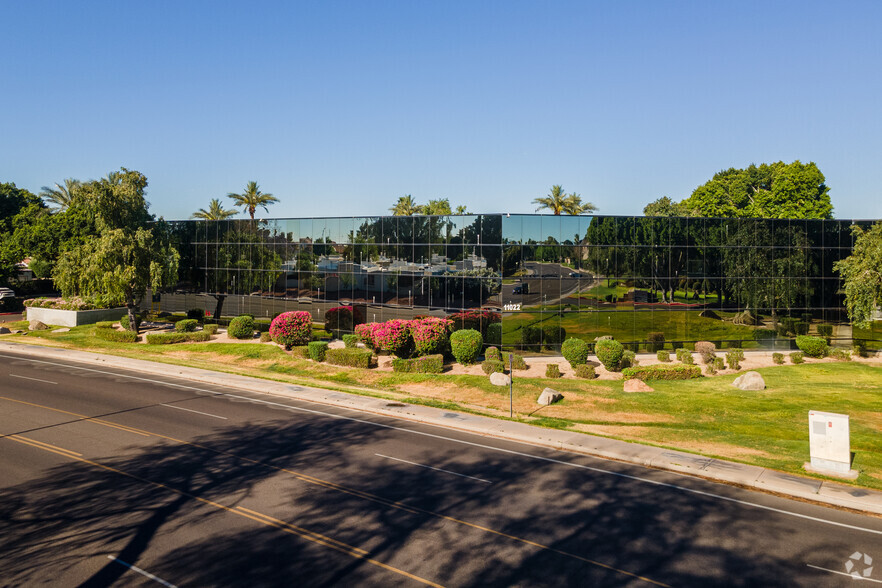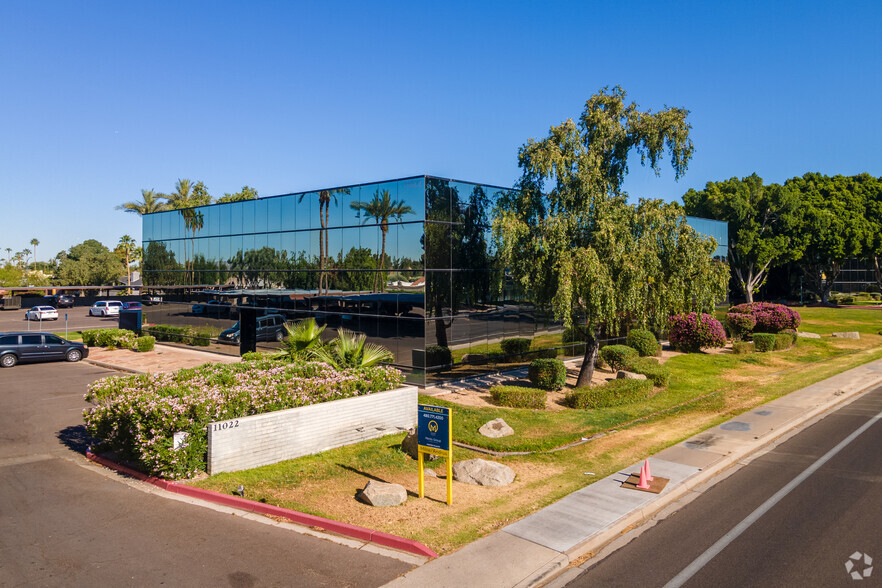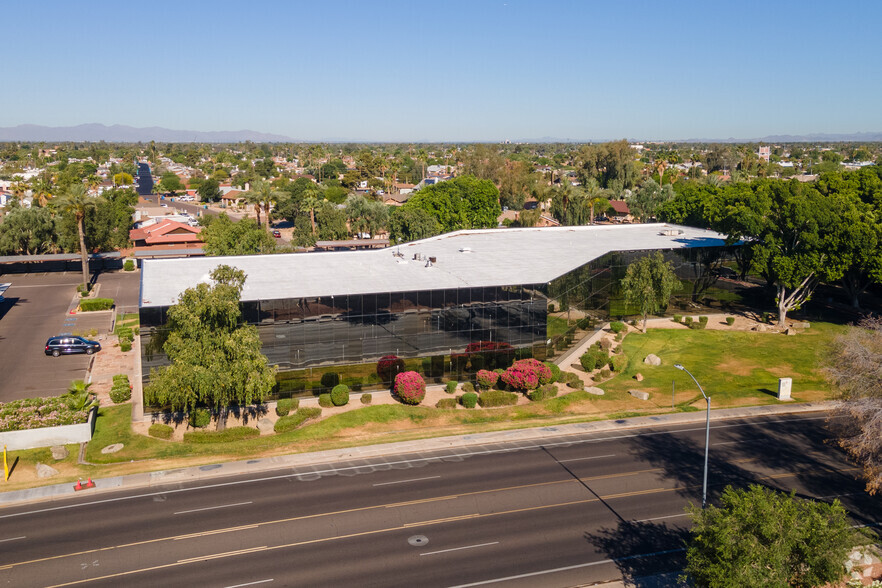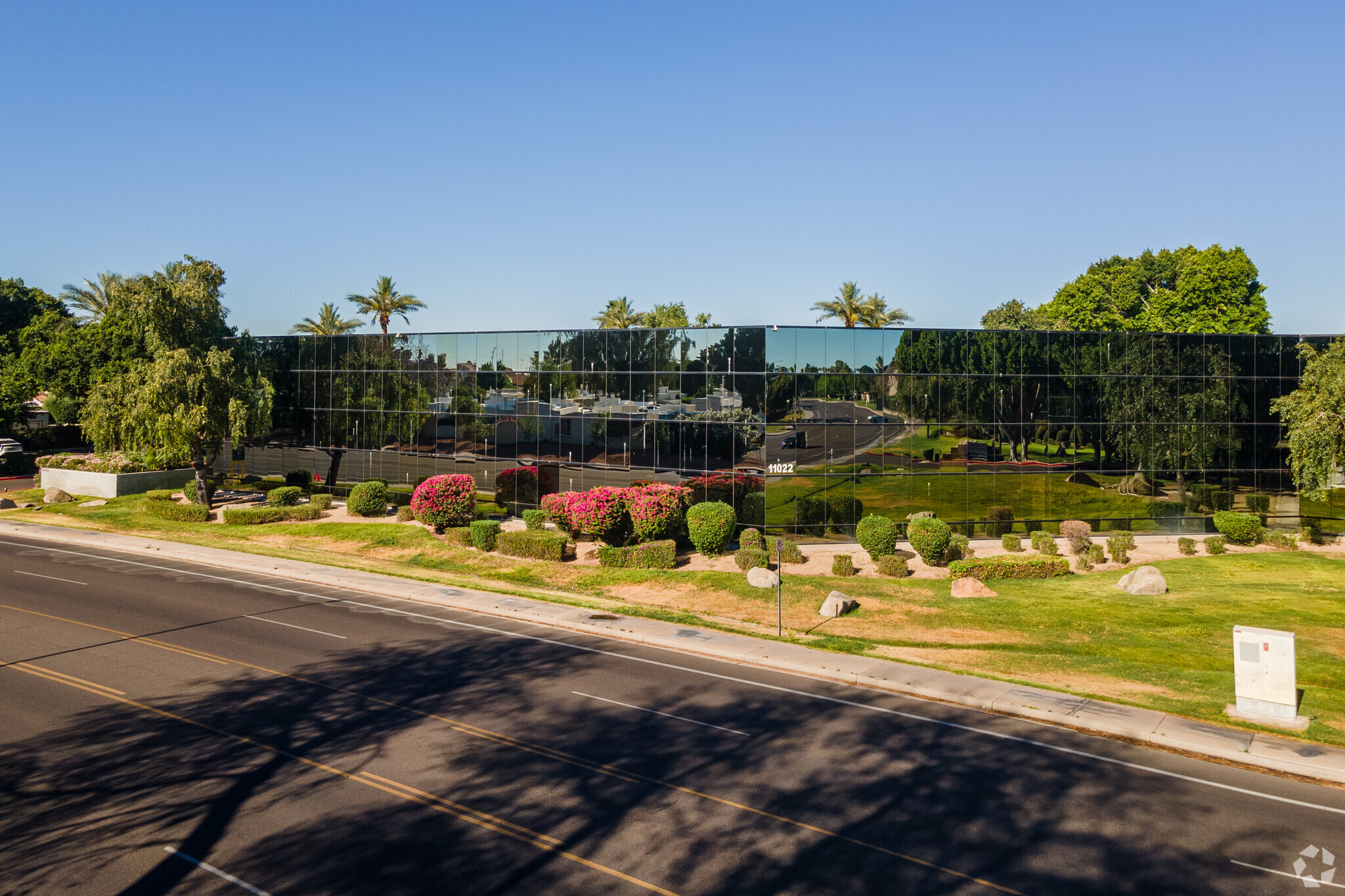Lake Biltmore Corporate Center 11022-11024 N 28th Dr 1,012 - 30,351 SF of Space Available in Phoenix, AZ 85029



HIGHLIGHTS
- Highly visible signage
- High Speed Internet & Fiber
- Onsite Property Management
- Common Area Break Room
- Easy access to I17
ALL AVAILABLE SPACES(11)
Display Rental Rate as
- SPACE
- SIZE
- TERM
- RENTAL RATE
- SPACE USE
- CONDITION
- AVAILABLE
- Rate includes utilities, building services and property expenses
- Rate includes utilities, building services and property expenses
- Mostly Open Floor Plan Layout
- Partially Built-Out as Standard Office
- Can be combined with additional space(s) for up to 7,178 SF of adjacent space
- Rate includes utilities, building services and property expenses
- Mostly Open Floor Plan Layout
- Partially Built-Out as Standard Office
- Can be combined with additional space(s) for up to 7,178 SF of adjacent space
- Rate includes utilities, building services and property expenses
Versatile space available, demisable to 1,000 SF
- Rate includes utilities, building services and property expenses
- Mostly Open Floor Plan Layout
- Partially Built-Out as Standard Office
Spec Suite Matterport link: https://my.matterport.com/show/?m=T9JDyPdLAZN
- Rate includes utilities, building services and property expenses
- Mostly Open Floor Plan Layout
- Partially Built-Out as Standard Office
Spec Suite Matterport link: https://my.matterport.com/show/?m=5RQRB6QyFPc
- Rate includes utilities, building services and property expenses
- Mostly Open Floor Plan Layout
- Partially Built-Out as Standard Office
Spec Suite Matterport Link: https://my.matterport.com/show/?m=TBLGAkgQHNp
- Rate includes utilities, building services and property expenses
- Mostly Open Floor Plan Layout
- Partially Built-Out as Standard Office
- Central Air and Heating
Spec Suite Matterport link: https://my.matterport.com/show/?m=kbLyXENefz6
- Rate includes utilities, building services and property expenses
- Mostly Open Floor Plan Layout
- Partially Built-Out as Standard Office
Spec Suite Matterport link: https://my.matterport.com/show/?m=kbLyXENefz6
- Rate includes utilities, building services and property expenses
- Mostly Open Floor Plan Layout
- Partially Built-Out as Standard Office
| Space | Size | Term | Rental Rate | Space Use | Condition | Available |
| 1st Floor, Ste 11022-155 | 1,586 SF | Negotiable | $28.61 CAD/SF/YR | Office | - | Now |
| 1st Floor, Ste 11024-105 | 4,657 SF | Negotiable | $28.61 CAD/SF/YR | Office | Partial Build-Out | Now |
| 1st Floor, Ste 11024-145 | 2,521 SF | Negotiable | $28.61 CAD/SF/YR | Office | Partial Build-Out | Now |
| 1st Floor, Ste 11024-175 | 1,012 SF | Negotiable | $28.61 CAD/SF/YR | Office | - | Now |
| 2nd Floor, Ste 11024-200 | 7,272 SF | Negotiable | $32.80 CAD/SF/YR | Office | Partial Build-Out | Now |
| 2nd Floor, Ste 11024-205 | 3,119 SF | Negotiable | $32.80 CAD/SF/YR | Office | Partial Build-Out | Now |
| 2nd Floor, Ste 11024-215 | 1,282 SF | Negotiable | $32.80 CAD/SF/YR | Office | Partial Build-Out | Now |
| 2nd Floor, Ste 11024-260 | 2,277 SF | 3-7 Years | $32.80 CAD/SF/YR | Office | Partial Build-Out | Now |
| 2nd Floor, Ste 11024-265 | 2,007 SF | 3-7 Years | $32.80 CAD/SF/YR | Office | Partial Build-Out | Now |
| 2nd Floor, Ste 11024-280 | 2,698 SF | Negotiable | Upon Request | Office/Medical | - | Now |
| 2nd Floor, Ste 11024-285 | 1,920 SF | 3-7 Years | $32.80 CAD/SF/YR | Office | Partial Build-Out | Now |
1st Floor, Ste 11022-155
| Size |
| 1,586 SF |
| Term |
| Negotiable |
| Rental Rate |
| $28.61 CAD/SF/YR |
| Space Use |
| Office |
| Condition |
| - |
| Available |
| Now |
1st Floor, Ste 11024-105
| Size |
| 4,657 SF |
| Term |
| Negotiable |
| Rental Rate |
| $28.61 CAD/SF/YR |
| Space Use |
| Office |
| Condition |
| Partial Build-Out |
| Available |
| Now |
1st Floor, Ste 11024-145
| Size |
| 2,521 SF |
| Term |
| Negotiable |
| Rental Rate |
| $28.61 CAD/SF/YR |
| Space Use |
| Office |
| Condition |
| Partial Build-Out |
| Available |
| Now |
1st Floor, Ste 11024-175
| Size |
| 1,012 SF |
| Term |
| Negotiable |
| Rental Rate |
| $28.61 CAD/SF/YR |
| Space Use |
| Office |
| Condition |
| - |
| Available |
| Now |
2nd Floor, Ste 11024-200
| Size |
| 7,272 SF |
| Term |
| Negotiable |
| Rental Rate |
| $32.80 CAD/SF/YR |
| Space Use |
| Office |
| Condition |
| Partial Build-Out |
| Available |
| Now |
2nd Floor, Ste 11024-205
| Size |
| 3,119 SF |
| Term |
| Negotiable |
| Rental Rate |
| $32.80 CAD/SF/YR |
| Space Use |
| Office |
| Condition |
| Partial Build-Out |
| Available |
| Now |
2nd Floor, Ste 11024-215
| Size |
| 1,282 SF |
| Term |
| Negotiable |
| Rental Rate |
| $32.80 CAD/SF/YR |
| Space Use |
| Office |
| Condition |
| Partial Build-Out |
| Available |
| Now |
2nd Floor, Ste 11024-260
| Size |
| 2,277 SF |
| Term |
| 3-7 Years |
| Rental Rate |
| $32.80 CAD/SF/YR |
| Space Use |
| Office |
| Condition |
| Partial Build-Out |
| Available |
| Now |
2nd Floor, Ste 11024-265
| Size |
| 2,007 SF |
| Term |
| 3-7 Years |
| Rental Rate |
| $32.80 CAD/SF/YR |
| Space Use |
| Office |
| Condition |
| Partial Build-Out |
| Available |
| Now |
2nd Floor, Ste 11024-280
| Size |
| 2,698 SF |
| Term |
| Negotiable |
| Rental Rate |
| Upon Request |
| Space Use |
| Office/Medical |
| Condition |
| - |
| Available |
| Now |
2nd Floor, Ste 11024-285
| Size |
| 1,920 SF |
| Term |
| 3-7 Years |
| Rental Rate |
| $32.80 CAD/SF/YR |
| Space Use |
| Office |
| Condition |
| Partial Build-Out |
| Available |
| Now |
PROPERTY OVERVIEW
The building features a distinctive blue glass exterior. The interior lobbies and common areas were completely remodeled 1st quarter 1996. Building signage is available and many of the suites offer lake views. The property is located on 28th Dr., just north of Peoria. The I-17 freeway and Metrocenter are seconds from the complex. Lake Biltmore Corporate Center is a two building two-story complex with elevators in each building.
- Conferencing Facility




























