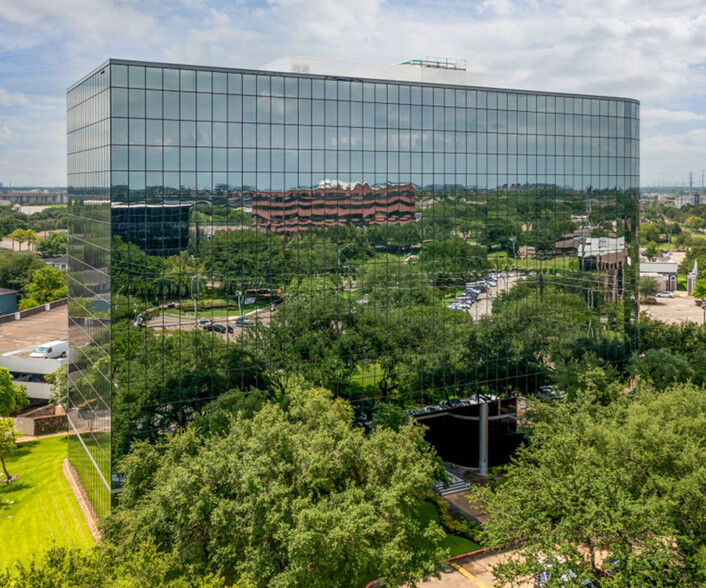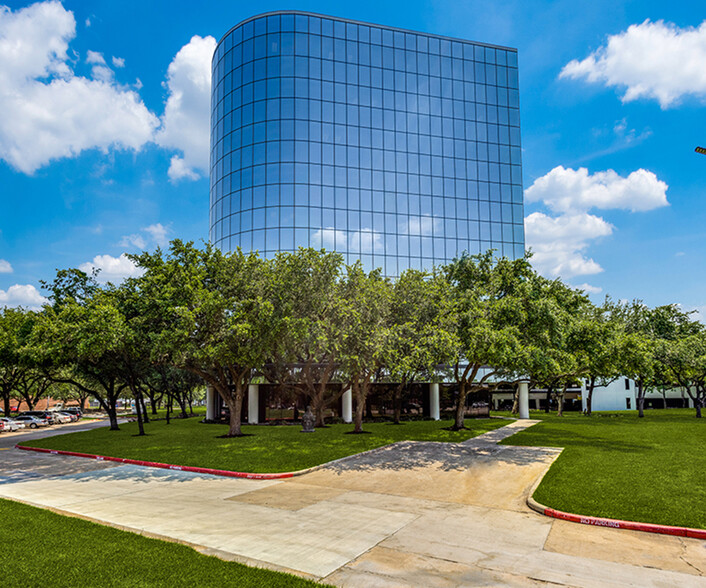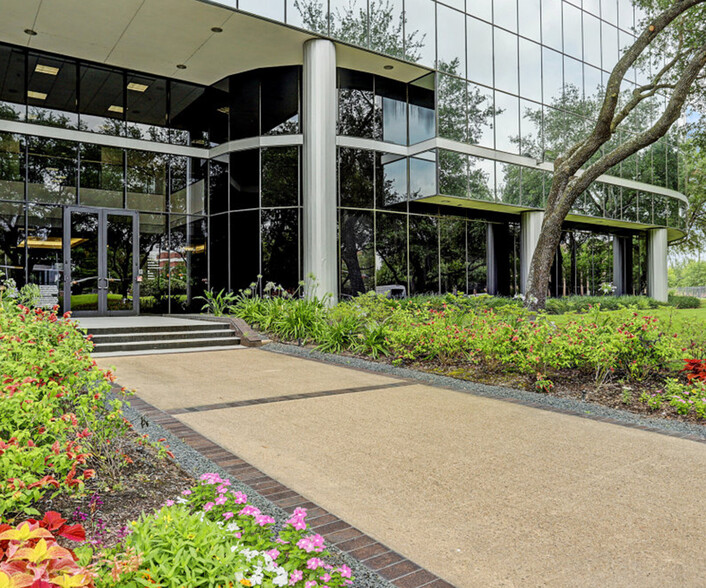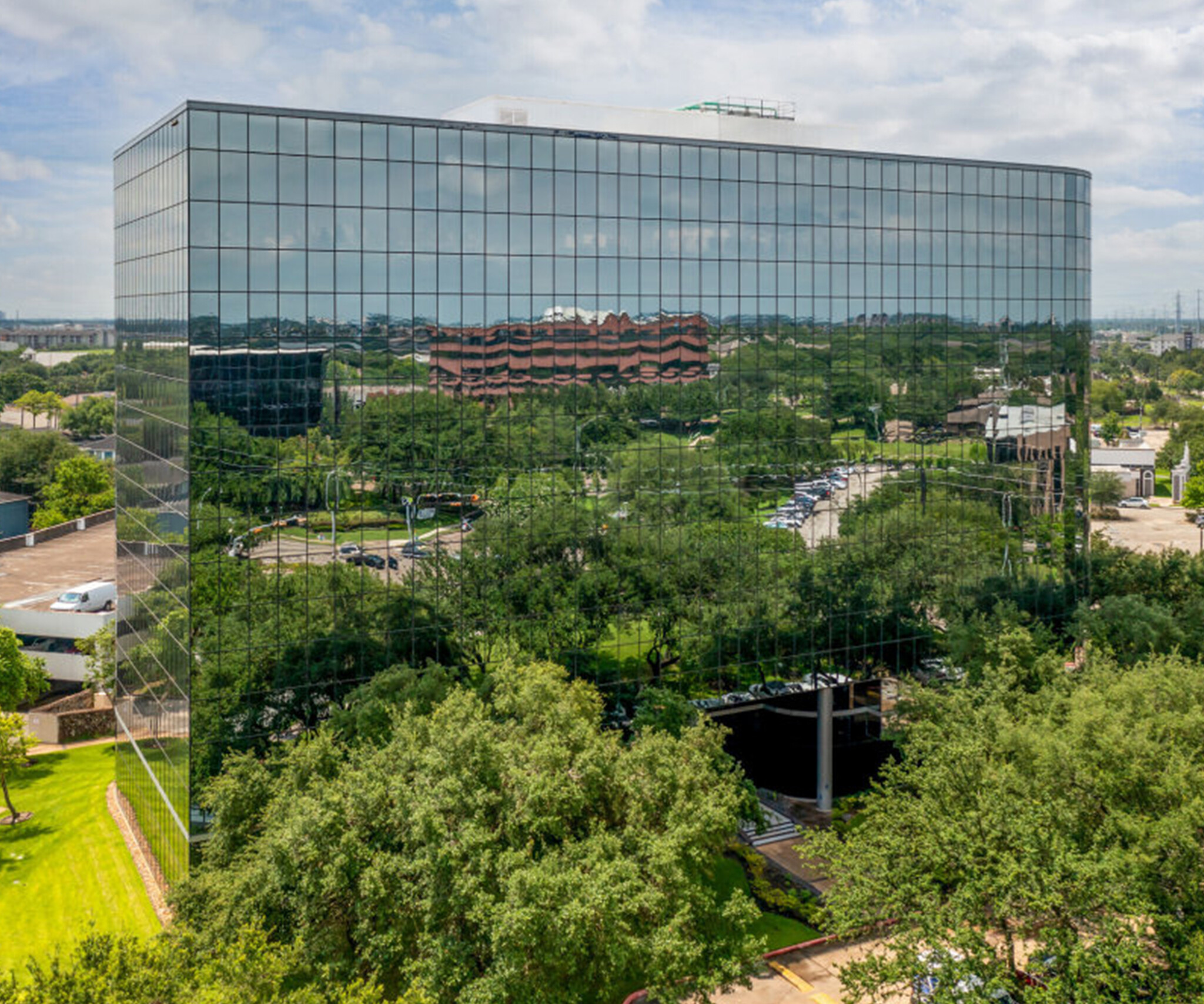Columbia Centre 11011 Richmond Ave 975 - 27,423 SF of Office Space Available in Houston, TX 77042



HIGHLIGHTS
- Newly Renovated On-Site Deli
- Newly Renovated Conference/Training Facility
ALL AVAILABLE SPACES(9)
Display Rental Rate as
- SPACE
- SIZE
- TERM
- RENTAL RATE
- SPACE USE
- CONDITION
- AVAILABLE
Great lobby exposure. Glass entry door, reception, 5 window offices, 1 interior office, conference room, break room, and bullpen.
- Listed lease rate plus proportional share of electrical cost
- Mostly Open Floor Plan Layout
- 6 Private Offices
- 1 Workstation
- Partially Built-Out as Standard Office
- Fits 6 - 18 People
- 1 Conference Room
- Listed lease rate plus proportional share of electrical cost
- Office intensive layout
- Fully Built-Out as Standard Office
- Fits 15 - 47 People
1 Large Open Window Office with closet.
- Listed lease rate plus proportional share of electrical cost
- Fits 4 - 10 People
- 1 Workstation
- Fully Built-Out as Standard Office
- 1 Private Office
- Listed lease rate plus proportional share of electrical cost
- Office intensive layout
- Fully Built-Out as Standard Office
- Fits 10 - 20 People
- Listed lease rate plus proportional share of electrical cost
- Office intensive layout
- Fully Built-Out as Standard Office
- Fits 20 - 25 People
- Listed lease rate plus proportional share of electrical cost
- Office intensive layout
- Fully Built-Out as Standard Office
- Fits 15 - 46 People
Reception Area, 4 Window Offices, 1 Conference Room, 1 Bullpen, Break Area, Sink, Corner Location, 1 Entrance
- Listed lease rate plus proportional share of electrical cost
- Fits 20 - 30 People
- 1 Conference Room
- Fully Built-Out as Standard Office
- 4 Private Offices
- 4 Workstations
Reception Area, 5 Window Offices, 3 Interior Offices, 1 Conference Room, Kitchen, Break Area, Sink, 1 Closets, Corner Location
- Listed lease rate plus proportional share of electrical cost
- Fits 10 - 25 People
- 1 Conference Room
- Fully Built-Out as Standard Office
- 5 Private Offices
- 8 Workstations
3 Window Offices, 1 Bullpen, 1 Entrance
- Listed lease rate plus proportional share of electrical cost
- Fits 5 - 13 People
- 1 Conference Room
- Fully Built-Out as Standard Office
- 3 Private Offices
- 3 Workstations
| Space | Size | Term | Rental Rate | Space Use | Condition | Available |
| 1st Floor, Ste 130 | 2,247 SF | Negotiable | $25.61 CAD/SF/YR | Office | Partial Build-Out | Now |
| 3rd Floor, Ste 325 | 5,852 SF | Negotiable | $25.61 CAD/SF/YR | Office | Full Build-Out | Now |
| 3rd Floor, Ste 365 | 975 SF | Negotiable | $25.61 CAD/SF/YR | Office | Full Build-Out | Now |
| 3rd Floor, Ste 375 | 2,158 SF | Negotiable | $25.61 CAD/SF/YR | Office | Full Build-Out | Now |
| 4th Floor, Ste 420 | 3,175 SF | Negotiable | $25.61 CAD/SF/YR | Office | Full Build-Out | Now |
| 5th Floor, Ste 525 | 5,628 SF | Negotiable | $25.61 CAD/SF/YR | Office | Full Build-Out | Now |
| 6th Floor, Ste 600 | 3,159 SF | Negotiable | $25.61 CAD/SF/YR | Office | Full Build-Out | Now |
| 6th Floor, Ste 615 | 2,620 SF | Negotiable | $25.61 CAD/SF/YR | Office | Full Build-Out | Now |
| 6th Floor, Ste 680 | 1,609 SF | Negotiable | $25.61 CAD/SF/YR | Office | Full Build-Out | Now |
1st Floor, Ste 130
| Size |
| 2,247 SF |
| Term |
| Negotiable |
| Rental Rate |
| $25.61 CAD/SF/YR |
| Space Use |
| Office |
| Condition |
| Partial Build-Out |
| Available |
| Now |
3rd Floor, Ste 325
| Size |
| 5,852 SF |
| Term |
| Negotiable |
| Rental Rate |
| $25.61 CAD/SF/YR |
| Space Use |
| Office |
| Condition |
| Full Build-Out |
| Available |
| Now |
3rd Floor, Ste 365
| Size |
| 975 SF |
| Term |
| Negotiable |
| Rental Rate |
| $25.61 CAD/SF/YR |
| Space Use |
| Office |
| Condition |
| Full Build-Out |
| Available |
| Now |
3rd Floor, Ste 375
| Size |
| 2,158 SF |
| Term |
| Negotiable |
| Rental Rate |
| $25.61 CAD/SF/YR |
| Space Use |
| Office |
| Condition |
| Full Build-Out |
| Available |
| Now |
4th Floor, Ste 420
| Size |
| 3,175 SF |
| Term |
| Negotiable |
| Rental Rate |
| $25.61 CAD/SF/YR |
| Space Use |
| Office |
| Condition |
| Full Build-Out |
| Available |
| Now |
5th Floor, Ste 525
| Size |
| 5,628 SF |
| Term |
| Negotiable |
| Rental Rate |
| $25.61 CAD/SF/YR |
| Space Use |
| Office |
| Condition |
| Full Build-Out |
| Available |
| Now |
6th Floor, Ste 600
| Size |
| 3,159 SF |
| Term |
| Negotiable |
| Rental Rate |
| $25.61 CAD/SF/YR |
| Space Use |
| Office |
| Condition |
| Full Build-Out |
| Available |
| Now |
6th Floor, Ste 615
| Size |
| 2,620 SF |
| Term |
| Negotiable |
| Rental Rate |
| $25.61 CAD/SF/YR |
| Space Use |
| Office |
| Condition |
| Full Build-Out |
| Available |
| Now |
6th Floor, Ste 680
| Size |
| 1,609 SF |
| Term |
| Negotiable |
| Rental Rate |
| $25.61 CAD/SF/YR |
| Space Use |
| Office |
| Condition |
| Full Build-Out |
| Available |
| Now |
PROPERTY OVERVIEW
Columbia Centre is a nine-story, glass high-rise office building in the Richmond corridor at Wilcrest located in the Westchase District. Energy Star received every year since 2007. On-Site Management, Card-key access, and 24 hour security. Surrounded by upscale residential neighborhoods and numerous amenities throughout the area including restaurants, retail and hotels.
- Controlled Access
- Food Service
- Property Manager on Site
- Restaurant
- Security System
- Signage
- Car Charging Station























