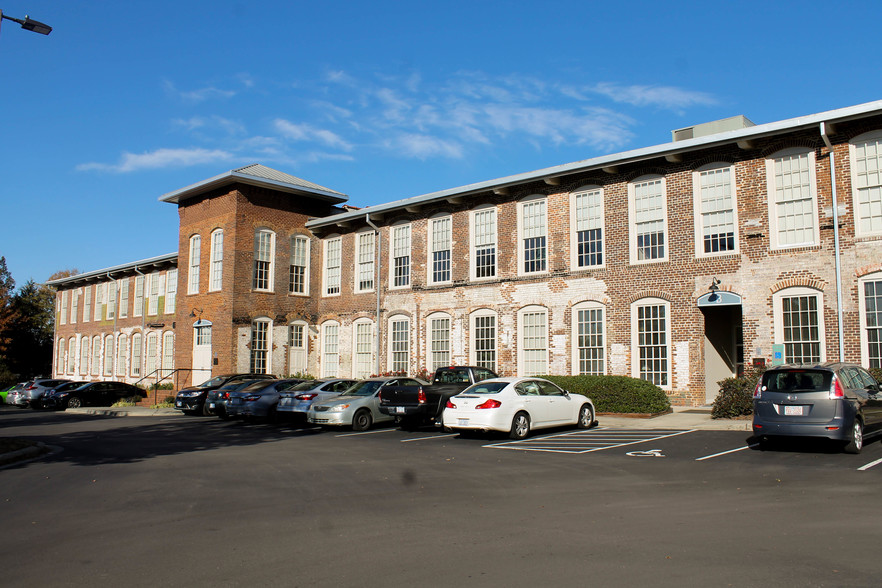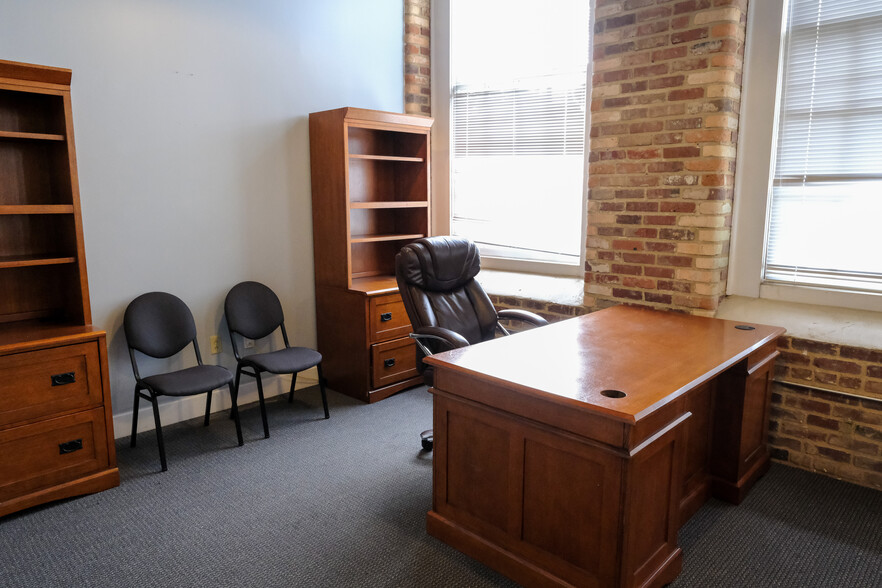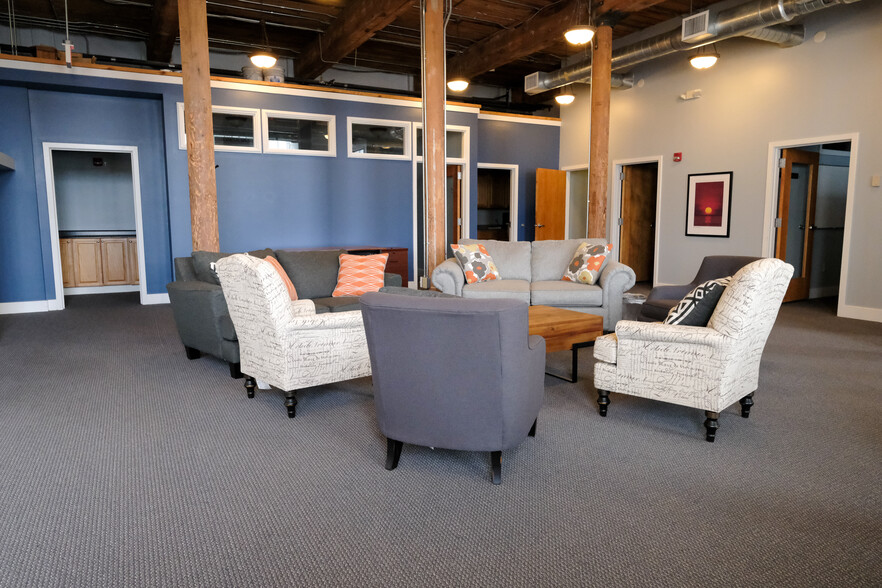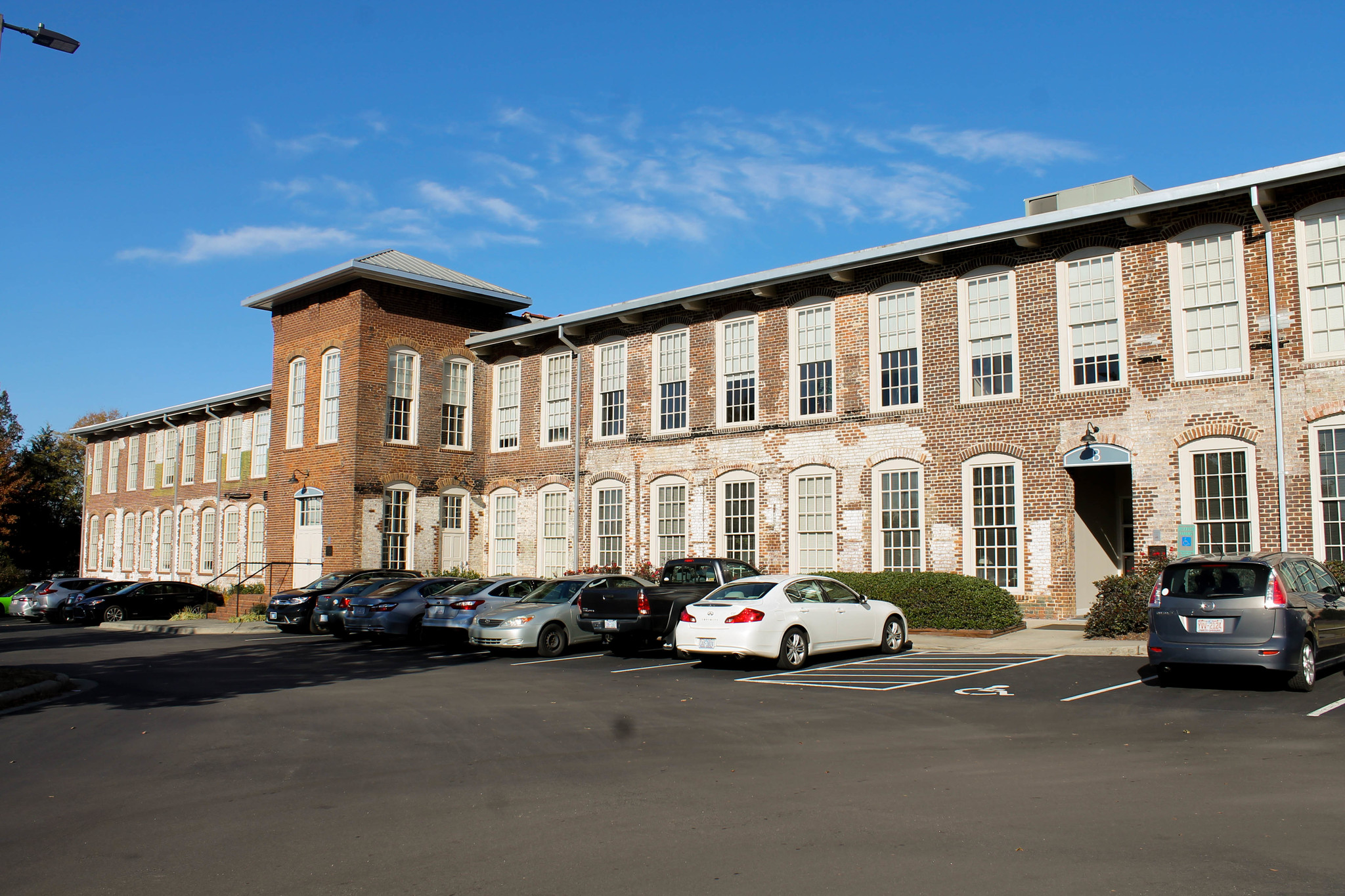
Pilot Mill | 1101 Haynes St
This feature is unavailable at the moment.
We apologize, but the feature you are trying to access is currently unavailable. We are aware of this issue and our team is working hard to resolve the matter.
Please check back in a few minutes. We apologize for the inconvenience.
- LoopNet Team
thank you

Your email has been sent!
Pilot Mill 1101 Haynes St
3,527 SF of Office Space Available in Raleigh, NC 27604



Highlights
- Available Fall 2024
all available space(1)
Display Rental Rate as
- Space
- Size
- Term
- Rental Rate
- Space Use
- Condition
- Available
Renovations underway to include windows, a new entry, and new bathrooms.
- Lease rate does not include utilities, property expenses or building services
- Fits 9 - 29 People
- Space can be subdivided to fit tenant.
- On-site parking and common area patios.
- Open Floor Plan Layout
- Space is in Excellent Condition
- Available Fall 2024
| Space | Size | Term | Rental Rate | Space Use | Condition | Available |
| 1st Floor, Ste 105 | 3,527 SF | Negotiable | $46.07 CAD/SF/YR $3.84 CAD/SF/MO $495.87 CAD/m²/YR $41.32 CAD/m²/MO $13,540 CAD/MO $162,481 CAD/YR | Office | Shell Space | 2025-03-01 |
1st Floor, Ste 105
| Size |
| 3,527 SF |
| Term |
| Negotiable |
| Rental Rate |
| $46.07 CAD/SF/YR $3.84 CAD/SF/MO $495.87 CAD/m²/YR $41.32 CAD/m²/MO $13,540 CAD/MO $162,481 CAD/YR |
| Space Use |
| Office |
| Condition |
| Shell Space |
| Available |
| 2025-03-01 |
1 of 2
VIDEOS
3D TOUR
PHOTOS
STREET VIEW
STREET
MAP
1st Floor, Ste 105
| Size | 3,527 SF |
| Term | Negotiable |
| Rental Rate | $46.07 CAD/SF/YR |
| Space Use | Office |
| Condition | Shell Space |
| Available | 2025-03-01 |
Renovations underway to include windows, a new entry, and new bathrooms.
- Lease rate does not include utilities, property expenses or building services
- Open Floor Plan Layout
- Fits 9 - 29 People
- Space is in Excellent Condition
- Space can be subdivided to fit tenant.
- Available Fall 2024
- On-site parking and common area patios.
Property Overview
Located just north of Downtown Raleigh within walking distance to shops and restaurants of Seaboard Station.
- Bus Line
- Signage
- Air Conditioning
PROPERTY FACTS
Building Type
Office
Year Built/Renovated
1894/2002
Building Height
2 Stories
Building Size
110,000 SF
Building Class
B
Typical Floor Size
55,000 SF
Unfinished Ceiling Height
14’
Parking
240 Surface Parking Spaces
Covered Parking
1 of 1
Walk Score ®
Very Walkable (74)
1 of 10
VIDEOS
3D TOUR
PHOTOS
STREET VIEW
STREET
MAP
1 of 1
Presented by

Pilot Mill | 1101 Haynes St
Already a member? Log In
Hmm, there seems to have been an error sending your message. Please try again.
Thanks! Your message was sent.





