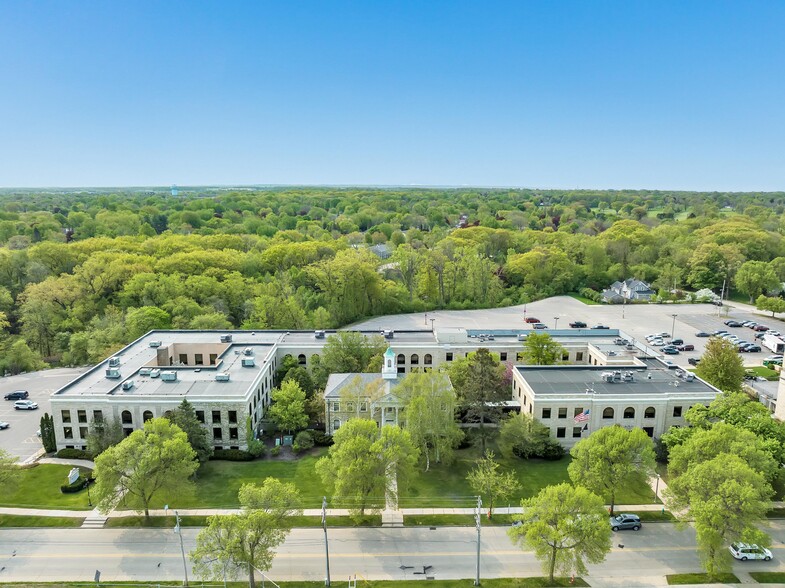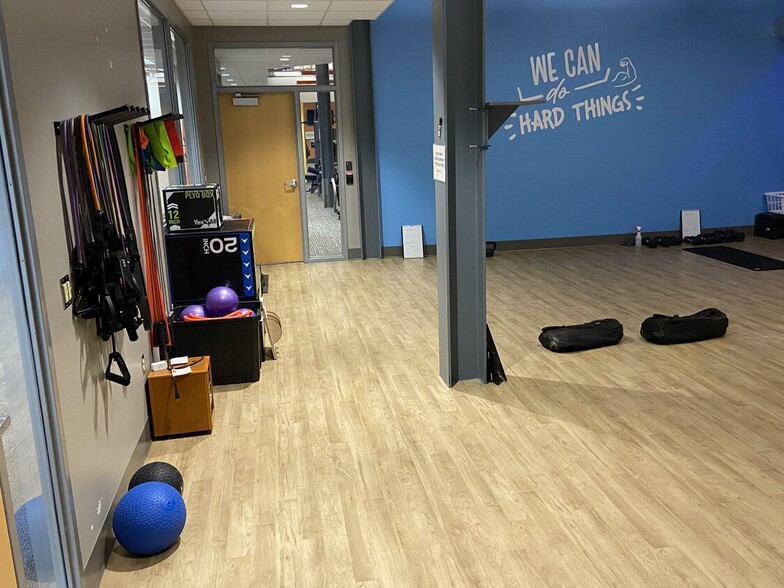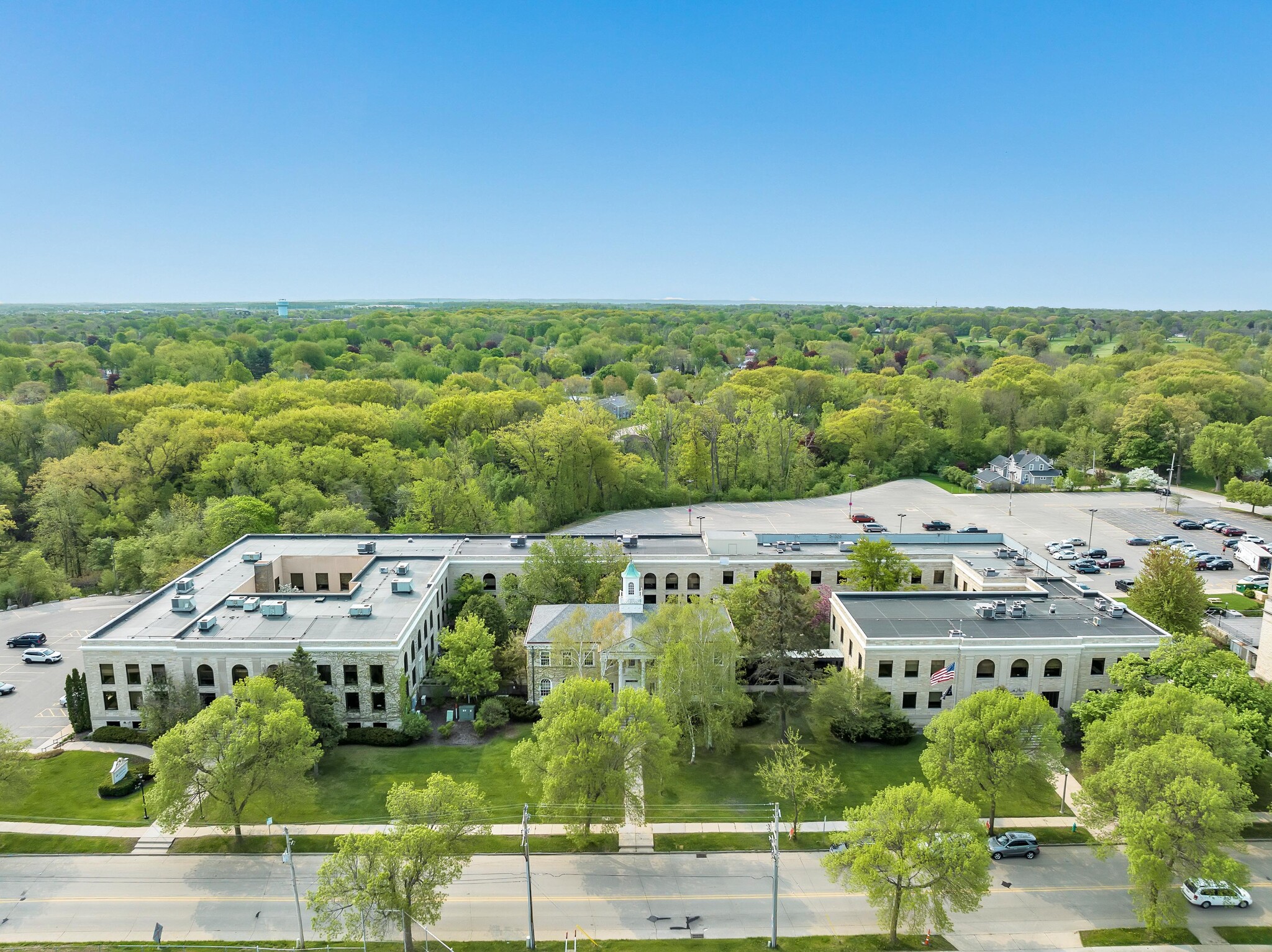1101-1111 E South River St 2,000 - 71,140 SF of Office/Medical Space Available in Appleton, WI 54915



HIGHLIGHTS
- Ample Parking
- Steps for Appleton's City Park Historic District
ALL AVAILABLE SPACES(4)
Display Rental Rate as
- SPACE
- SIZE
- TERM
- RENTAL RATE
- SPACE USE
- CONDITION
- AVAILABLE
Raw space that can be built to your specifications on the main level of the building. Call Beth Phillips at 920-888-7446 or email beth@parkplace-holdings.com
- Lease rate does not include utilities, property expenses or building services
- Open Floor Plan Layout
- Central Air and Heating
- Features a Fitness Center in the building
- Fully Built-Out as Standard Office
- 1 Conference Room
- Can be built out to your specifications
Beautiful, move-in ready space that includes 20 offices, 2 conference rooms, 19 cubicles, expansive kitchen space for employee gatherings and outdoor courtyard with picnic table. Space is fully furnished with tenant option to buy or lease furniture. Call Beth Phillips at 920-888-7446 or email beth@parkplace-holdings.com
- Lease rate does not include utilities, property expenses or building services
- 20 Private Offices
- 19 Workstations
- 20 Private Offices!
- Fully Built-Out as Standard Office
- 2 Conference Rooms
- Central Air and Heating
Space previously had workstations accommodating up to 50 team members along with an office and conference room, but has the ability to be reconfigured for your needs. Call Beth Phillips at 920-888-7446 or email beth@parkplace-holdings.com
- Lease rate does not include utilities, property expenses or building services
- Mostly Open Floor Plan Layout
- 1 Conference Room
- Conference Room!
- Fully Built-Out as Standard Office
- 1 Private Office
- Natural Light
- Lots of windows for natural light!
Beautiful, move-in ready space for your business. Three floors of offices, work stations, conference rooms, reception, mail room, storage and dedicated lunch room all connected by stairwells and dedicated elevator. Space can be reconfigured for your needs, but does not require any work. Several dedicated entrances, beautiful courtyard, visible signage and a massive parking lot in a beautiful setting. Call Beth Phillips at 920-888-7446 or email beth@parkplace-holdings.com
- Lease rate does not include utilities, property expenses or building services
- Mostly Open Floor Plan Layout
- Move-In ready!
- Fully Built-Out as Standard Office
- 1 Conference Room
- Beautiful Courtyard!
| Space | Size | Term | Rental Rate | Space Use | Condition | Available |
| Terrace, Ste 1101 | 5,054-5,720 SF | 3 Years | $13.18 CAD/SF/YR | Office/Medical | Full Build-Out | Now |
| 1st Floor | 7,723 SF | Negotiable | $13.18 CAD/SF/YR | Office/Medical | Full Build-Out | Now |
| 1st Floor, Ste 1111 | 2,000-4,588 SF | 3-7 Years | $5.55 CAD/SF/YR | Office/Medical | Full Build-Out | Now |
| 2nd Floor | 10,000-53,109 SF | 3 Years | $9.71 CAD/SF/YR | Office/Medical | Full Build-Out | Now |
Terrace, Ste 1101
| Size |
| 5,054-5,720 SF |
| Term |
| 3 Years |
| Rental Rate |
| $13.18 CAD/SF/YR |
| Space Use |
| Office/Medical |
| Condition |
| Full Build-Out |
| Available |
| Now |
1st Floor
| Size |
| 7,723 SF |
| Term |
| Negotiable |
| Rental Rate |
| $13.18 CAD/SF/YR |
| Space Use |
| Office/Medical |
| Condition |
| Full Build-Out |
| Available |
| Now |
1st Floor, Ste 1111
| Size |
| 2,000-4,588 SF |
| Term |
| 3-7 Years |
| Rental Rate |
| $5.55 CAD/SF/YR |
| Space Use |
| Office/Medical |
| Condition |
| Full Build-Out |
| Available |
| Now |
2nd Floor
| Size |
| 10,000-53,109 SF |
| Term |
| 3 Years |
| Rental Rate |
| $9.71 CAD/SF/YR |
| Space Use |
| Office/Medical |
| Condition |
| Full Build-Out |
| Available |
| Now |
PROPERTY OVERVIEW
Lovely setting immediately adjacent to Lawrence University's Whiting Baseball Field. Just steps away from Appleton's City Park Historic District, Lawrence University campus and all of the area's shopping, dining and entertainment. The building features a state of the art fitness center, conference facility and multiple beautifully-landscaped outdoor event spaces. Ample parking in the building's dedicated parking lot for all of your employees and visitors. Call Beth Phillips at 920-888-7446 or email beth@parkplace-holdings.com
- Bus Line
- Conferencing Facility
- Courtyard
- Food Court
- Signage
- Central Heating
- High Ceilings
- Natural Light
- Air Conditioning


















