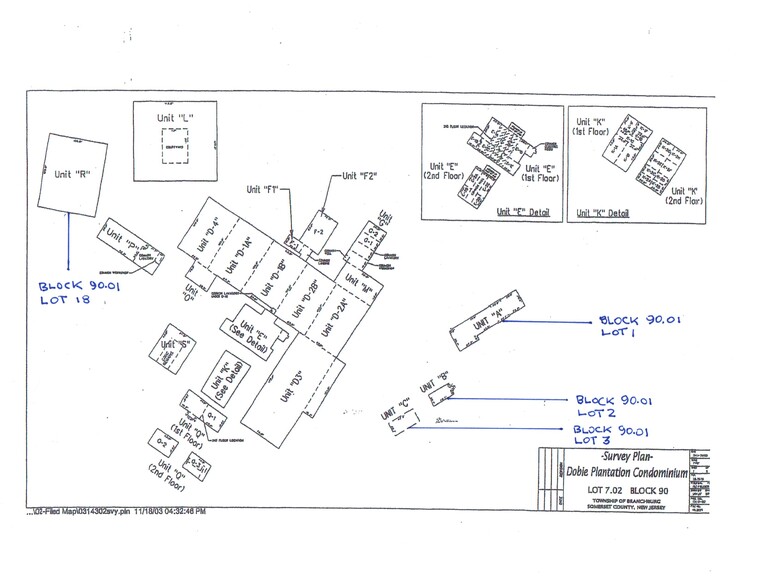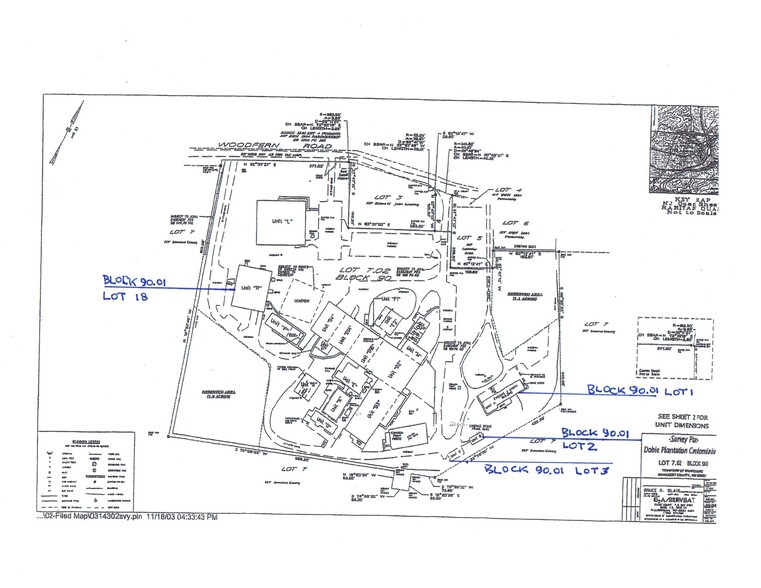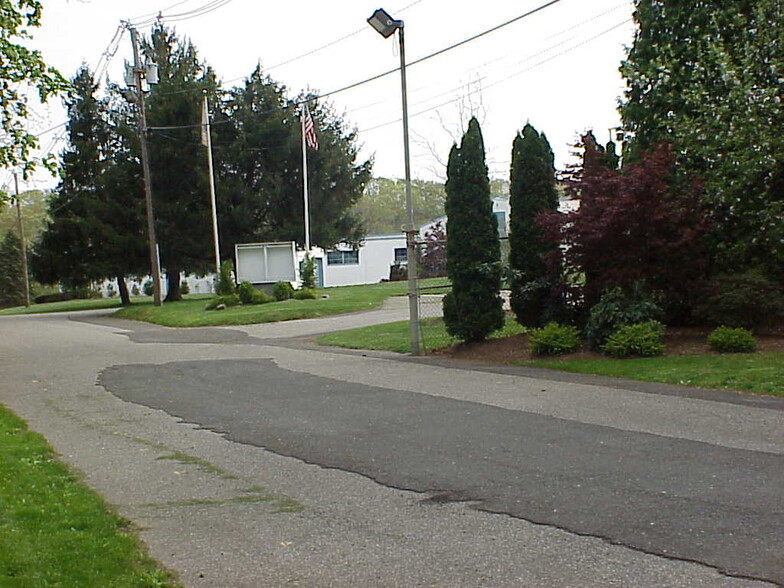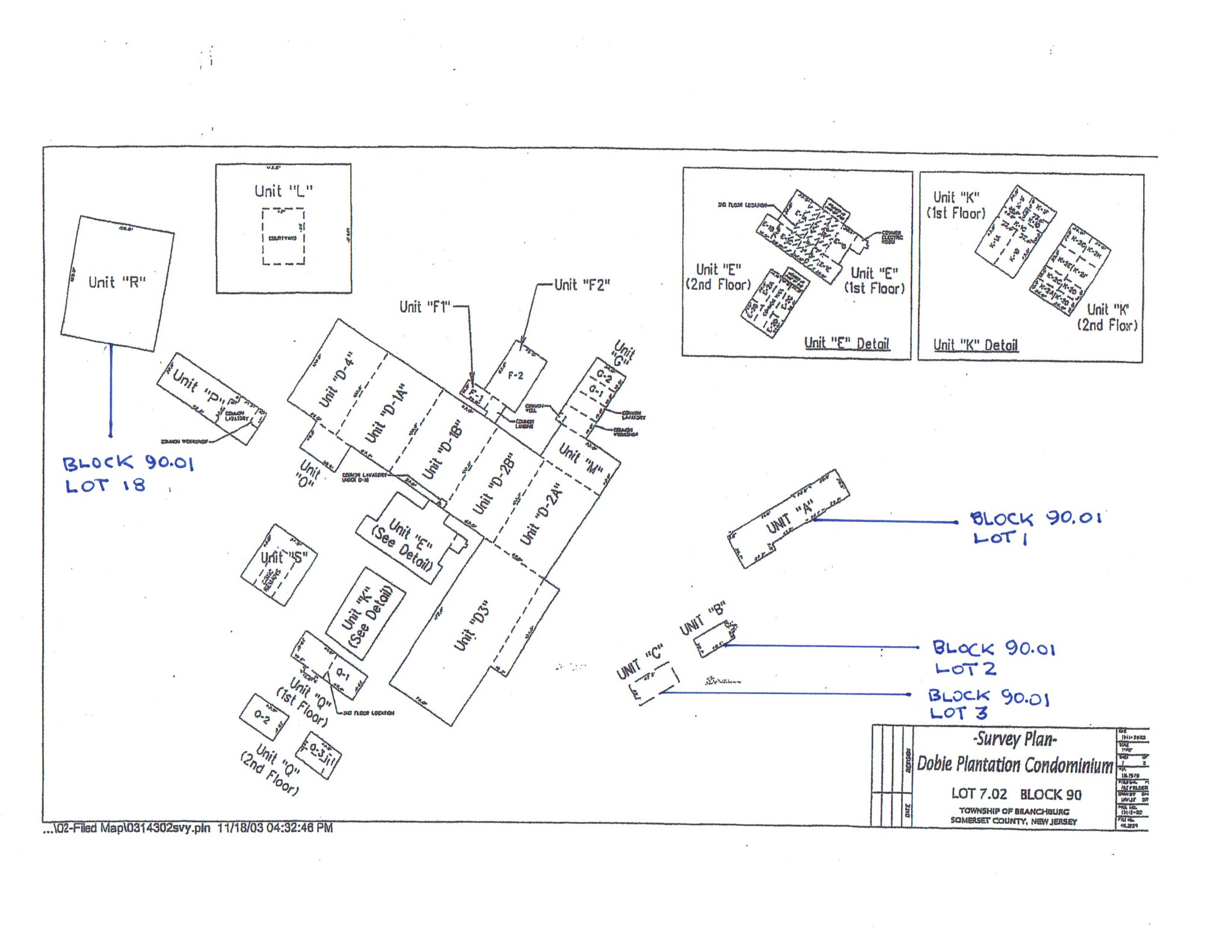
110 Woodfern Road- 65,000+/- SF
This feature is unavailable at the moment.
We apologize, but the feature you are trying to access is currently unavailable. We are aware of this issue and our team is working hard to resolve the matter.
Please check back in a few minutes. We apologize for the inconvenience.
- LoopNet Team
thank you

Your email has been sent!
110 Woodfern Road- 65,000+/- SF
3 Properties Offered at $5,782,280 CAD in Branchburg, NJ



Investment Highlights
- Attention: Developers, Builders, Investors... Adaptive Re-use/Redevelopment Opportunity...
- 65,000+/- SF of Existing Buildings... with Potential to Add 33,000+/- SF...
- Site Survey, Floor-plans, Bd. of Adj. Use Resolution, RRC zoning Ordinance, COA Master Deed & By-Laws... Available For Review...
- Approved via Bd. of Adj. Resolution For Multi-User Commercial, Light Industrial, Office & Laboratory Uses...
- Novel 81-Unit Non-Residential Automotive Condominium Package Available from Property Owner...
- Adaptive Re-Use of Existing Footprint/Buildings; Redevelop; Renovate; Refurbish; Demolish/Build New...
Executive Summary
ATTENTION: Developers, Builders, Investors… Adaptive Re-use Opportunity! This 17+ Acre site located in Neshanic Station/Branchburg Township is ripe for redevelopment/adaptive re-use consisting of existing buildings totaling 65,000+/- SF, with the potential to add/acquire another 33,000+/- SF, totaling 98,000+/- SF.
The property owner/developer of the 65,000+/- SF received multi-user commercial, light industrial, office, and laboratory approved uses pursuant to a Township of Branchburg Board of Adjustment Resolution (Case No. 99-067)… including: Offices; Finishing, Manufacturing and Assembling of Products; Warehousing of Products or Materials; Equipment Services Businesses (electrical, heating, ventilation, AC, plumbing, refrigeration); Craftsman or Contractor Shops (carpentry, plumbing, welding, electrical or machine shops); Scientific or Research Labs; Indoor Agricultural Operations such as Greenhouses; Antique or Collector Automobile, Artwork or Artifact Restoration Facilities; Facilities Devoted to the Repair, Assembly, Manufacturing, Warehousing & Distribution of High Technology Equipment; Facilities Devoted to Repair, Assembly, Manufacturing, Warehousing & Distribution of Medical, Scientific & Optical Instruments, Equipment and Products, as well as Measuring, Controlling &Testing Equipment & Radiographic &/or Electronic Apparatus and Equipment. The approval was worded broadly to include all but hazardous materials, and traffic intensive uses such as distribution centers, and heavy industry.
Additionally, the property is zoned in the "Raritan River Corridor' District (“RRC”) offering the following permitted & conditional uses: Houses of Worship, Nursery Schools, Childcare Centers; Government Facilities; Single Family Residences; Commercial Agriculture; and, other similar uses…
Additionally… the property owner of 65,000+/- SF has already assembled a detailed adaptive reuse project transforming the existing footprint into a novel 81-Unit
non-residential automotive condominium in the mold of similar sold-out projects such as "Iron Gate Motor Condos" in Naperville, IL, and "AutoMotorPlex" in Chanhassen, MN, with another in Wayazata, MN, complete with underlying demographic analysis, architectural plans, renovation budget, construction flow chart, all necessary approvals, a drive-through video of the completed project, as well as an as-built appraisal... and, a website (https://www.youtube.com/watch?v=lvDFAJSmTSk)... or, with full detail at www.hiddenvalleymotorplex.com. Research indicates the demographics would support this adaptive reuse renovation with a roof lift the major element along with a cosmetic and systems renovation with minimal tear down/new build. A project package is available from the property owner for this specific use.
Onsite Utilities include: Municipal sewer; 3 Water Wells; Natural Gas; Electricity; WiFi (A Cell Tower is located on the site).
The following documents are available for review: Site Surveys; Municipal Tax Map; Floor-plans; Environmental Compliance; Board of Adjustment Resolution; RRC Zoning District Zoning Ordinance; and, the "Dobie Plantation Condominium Association (COA)" Master Deed and By-laws. Additionally, the complete package for the Hidden Valley Motorplex adaptive reuse renovation is available to those interested in considering a go-it-alone approach to this project or a joint venture. All that is necessary to proceed is the usual building department submissions for approval. Contact Charles at 609-933-9300 (cell) for information.
The property owner/developer of the 65,000+/- SF received multi-user commercial, light industrial, office, and laboratory approved uses pursuant to a Township of Branchburg Board of Adjustment Resolution (Case No. 99-067)… including: Offices; Finishing, Manufacturing and Assembling of Products; Warehousing of Products or Materials; Equipment Services Businesses (electrical, heating, ventilation, AC, plumbing, refrigeration); Craftsman or Contractor Shops (carpentry, plumbing, welding, electrical or machine shops); Scientific or Research Labs; Indoor Agricultural Operations such as Greenhouses; Antique or Collector Automobile, Artwork or Artifact Restoration Facilities; Facilities Devoted to the Repair, Assembly, Manufacturing, Warehousing & Distribution of High Technology Equipment; Facilities Devoted to Repair, Assembly, Manufacturing, Warehousing & Distribution of Medical, Scientific & Optical Instruments, Equipment and Products, as well as Measuring, Controlling &Testing Equipment & Radiographic &/or Electronic Apparatus and Equipment. The approval was worded broadly to include all but hazardous materials, and traffic intensive uses such as distribution centers, and heavy industry.
Additionally, the property is zoned in the "Raritan River Corridor' District (“RRC”) offering the following permitted & conditional uses: Houses of Worship, Nursery Schools, Childcare Centers; Government Facilities; Single Family Residences; Commercial Agriculture; and, other similar uses…
Additionally… the property owner of 65,000+/- SF has already assembled a detailed adaptive reuse project transforming the existing footprint into a novel 81-Unit
non-residential automotive condominium in the mold of similar sold-out projects such as "Iron Gate Motor Condos" in Naperville, IL, and "AutoMotorPlex" in Chanhassen, MN, with another in Wayazata, MN, complete with underlying demographic analysis, architectural plans, renovation budget, construction flow chart, all necessary approvals, a drive-through video of the completed project, as well as an as-built appraisal... and, a website (https://www.youtube.com/watch?v=lvDFAJSmTSk)... or, with full detail at www.hiddenvalleymotorplex.com. Research indicates the demographics would support this adaptive reuse renovation with a roof lift the major element along with a cosmetic and systems renovation with minimal tear down/new build. A project package is available from the property owner for this specific use.
Onsite Utilities include: Municipal sewer; 3 Water Wells; Natural Gas; Electricity; WiFi (A Cell Tower is located on the site).
The following documents are available for review: Site Surveys; Municipal Tax Map; Floor-plans; Environmental Compliance; Board of Adjustment Resolution; RRC Zoning District Zoning Ordinance; and, the "Dobie Plantation Condominium Association (COA)" Master Deed and By-laws. Additionally, the complete package for the Hidden Valley Motorplex adaptive reuse renovation is available to those interested in considering a go-it-alone approach to this project or a joint venture. All that is necessary to proceed is the usual building department submissions for approval. Contact Charles at 609-933-9300 (cell) for information.
Property Facts
Properties
| Property Name / Address | Property Type | Size | Year Built | Individual Price |
|---|---|---|---|---|
|
Building S
110 Woodfern Rd, Branchburg, NJ 08853 |
Industrial | 350 SF | 1920 | - |
|
Building A - Van Doren Manor
110 Woodfern Rd, Branchburg, NJ 08853 |
Office | 11,150 SF | 1820 | - |
|
Building D
110 Woodfern Rd, Branchburg, NJ 08853 |
Industrial | 53,354 SF | 1965 | - |
1 of 1
1 of 18
VIDEOS
3D TOUR
PHOTOS
STREET VIEW
STREET
MAP
1 of 1
Presented by

110 Woodfern Road- 65,000+/- SF
Already a member? Log In
Hmm, there seems to have been an error sending your message. Please try again.
Thanks! Your message was sent.


