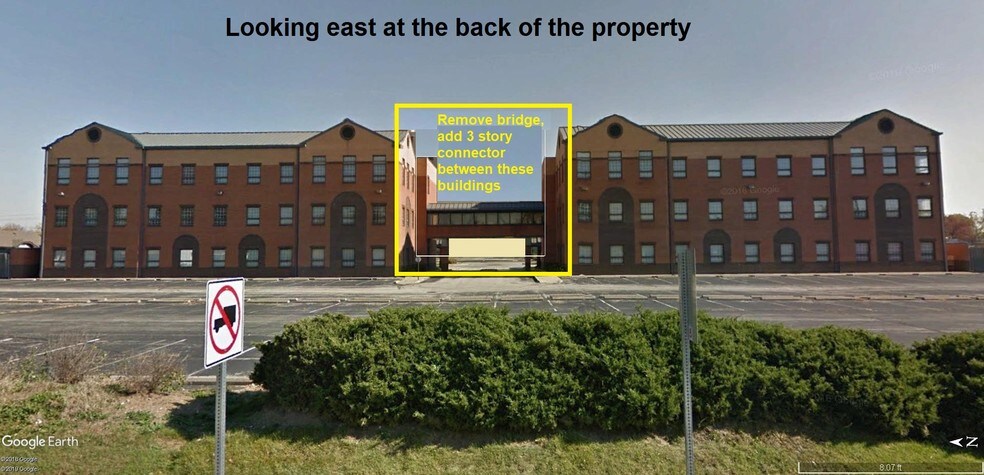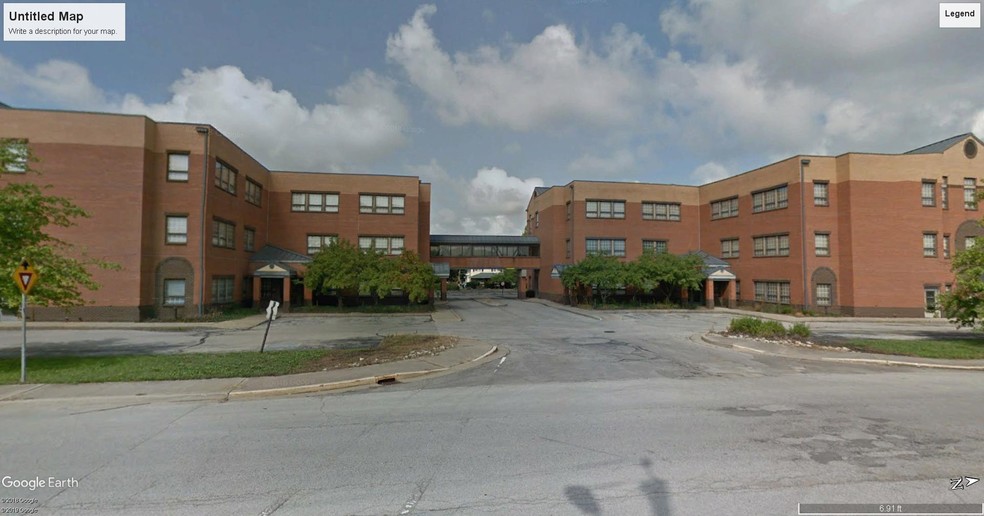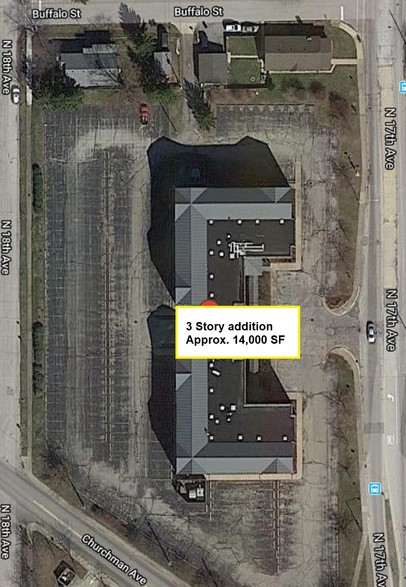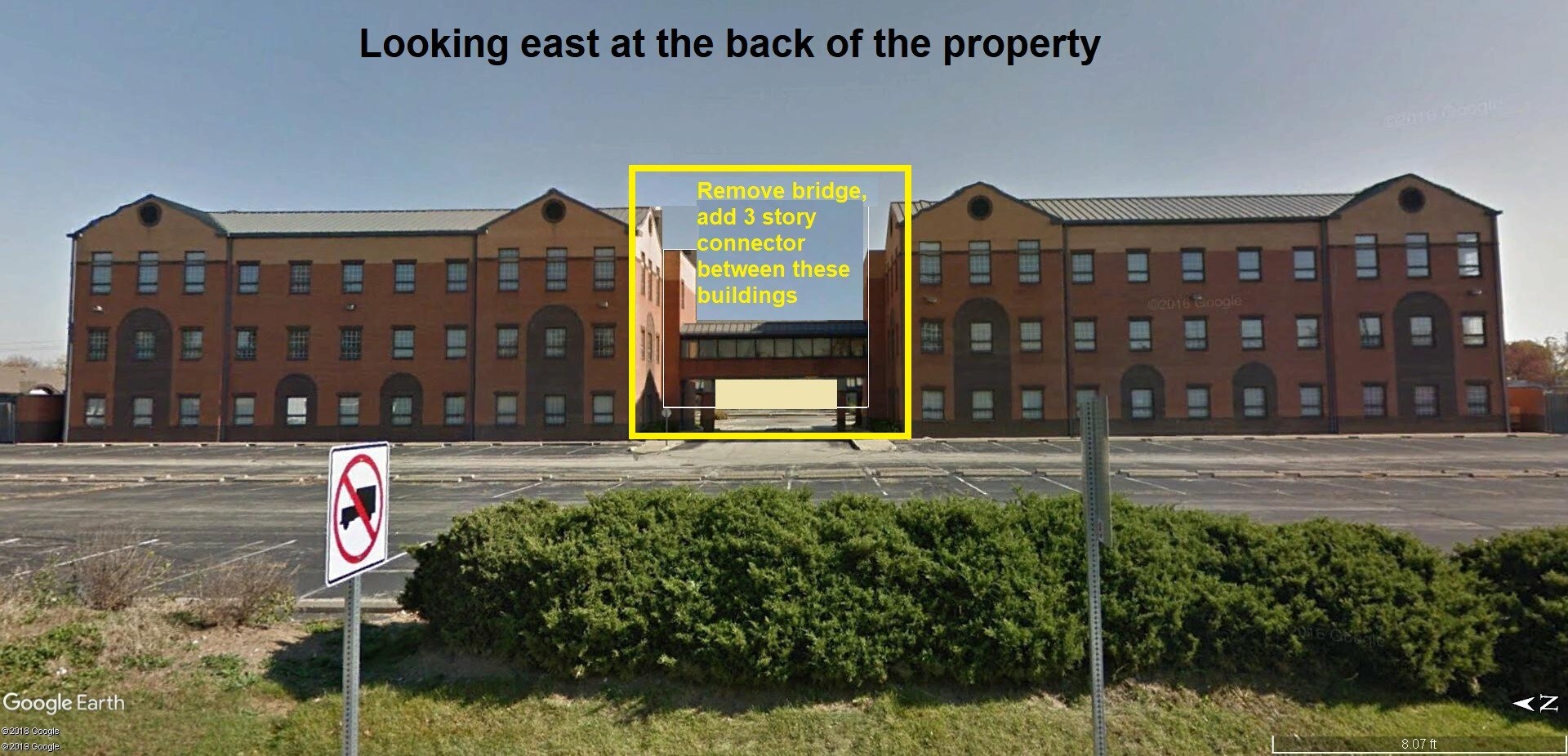
This feature is unavailable at the moment.
We apologize, but the feature you are trying to access is currently unavailable. We are aware of this issue and our team is working hard to resolve the matter.
Please check back in a few minutes. We apologize for the inconvenience.
- LoopNet Team
thank you

Your email has been sent!
Proposed New Building 110 N 17th Ave
4,500 - 87,200 SF of Space Available in Beech Grove, IN 46107



all available spaces(5)
Display Rental Rate as
- Space
- Size
- Term
- Rental Rate
- Space Use
- Condition
- Available
- Lease rate does not include utilities, property expenses or building services
- Fits 23 - 73 People
- Can be combined with additional space(s) for up to 18,200 SF of adjacent space
- Mostly Open Floor Plan Layout
- Space In Need of Renovation
- Lease rate does not include utilities, property expenses or building services
- Fits 12 - 184 People
- Can be combined with additional space(s) for up to 69,000 SF of adjacent space
- Mostly Open Floor Plan Layout
- Space In Need of Renovation
- Lease rate does not include utilities, property expenses or building services
- Fits 12 - 184 People
- Can be combined with additional space(s) for up to 69,000 SF of adjacent space
- Mostly Open Floor Plan Layout
- Space In Need of Renovation
- Lease rate does not include utilities, property expenses or building services
- Fits 12 - 184 People
- Can be combined with additional space(s) for up to 69,000 SF of adjacent space
- Mostly Open Floor Plan Layout
- Space In Need of Renovation
- Lease rate does not include utilities, property expenses or building services
- Fits 23 - 73 People
- Can be combined with additional space(s) for up to 18,200 SF of adjacent space
- Mostly Open Floor Plan Layout
- Space In Need of Renovation
| Space | Size | Term | Rental Rate | Space Use | Condition | Available |
| 1st Floor | 9,100 SF | Negotiable | $14.17 CAD/SF/YR $1.18 CAD/SF/MO $152.58 CAD/m²/YR $12.71 CAD/m²/MO $10,749 CAD/MO $128,990 CAD/YR | Office | Shell Space | 30 Days |
| 1st Floor | 4,500-23,000 SF | 1-15 Years | $14.17 CAD/SF/YR $1.18 CAD/SF/MO $152.58 CAD/m²/YR $12.71 CAD/m²/MO $27,168 CAD/MO $326,018 CAD/YR | Office/Medical | Shell Space | Now |
| 2nd Floor | 4,500-23,000 SF | 1-15 Years | $14.17 CAD/SF/YR $1.18 CAD/SF/MO $152.58 CAD/m²/YR $12.71 CAD/m²/MO $27,168 CAD/MO $326,018 CAD/YR | Office/Medical | Shell Space | Now |
| 3rd Floor | 4,500-23,000 SF | 1-15 Years | $14.17 CAD/SF/YR $1.18 CAD/SF/MO $152.58 CAD/m²/YR $12.71 CAD/m²/MO $27,168 CAD/MO $326,018 CAD/YR | Office/Medical | Shell Space | Now |
| 3rd Floor | 9,100 SF | Negotiable | $14.17 CAD/SF/YR $1.18 CAD/SF/MO $152.58 CAD/m²/YR $12.71 CAD/m²/MO $10,749 CAD/MO $128,990 CAD/YR | Office | Shell Space | 30 Days |
1st Floor
| Size |
| 9,100 SF |
| Term |
| Negotiable |
| Rental Rate |
| $14.17 CAD/SF/YR $1.18 CAD/SF/MO $152.58 CAD/m²/YR $12.71 CAD/m²/MO $10,749 CAD/MO $128,990 CAD/YR |
| Space Use |
| Office |
| Condition |
| Shell Space |
| Available |
| 30 Days |
1st Floor
| Size |
| 4,500-23,000 SF |
| Term |
| 1-15 Years |
| Rental Rate |
| $14.17 CAD/SF/YR $1.18 CAD/SF/MO $152.58 CAD/m²/YR $12.71 CAD/m²/MO $27,168 CAD/MO $326,018 CAD/YR |
| Space Use |
| Office/Medical |
| Condition |
| Shell Space |
| Available |
| Now |
2nd Floor
| Size |
| 4,500-23,000 SF |
| Term |
| 1-15 Years |
| Rental Rate |
| $14.17 CAD/SF/YR $1.18 CAD/SF/MO $152.58 CAD/m²/YR $12.71 CAD/m²/MO $27,168 CAD/MO $326,018 CAD/YR |
| Space Use |
| Office/Medical |
| Condition |
| Shell Space |
| Available |
| Now |
3rd Floor
| Size |
| 4,500-23,000 SF |
| Term |
| 1-15 Years |
| Rental Rate |
| $14.17 CAD/SF/YR $1.18 CAD/SF/MO $152.58 CAD/m²/YR $12.71 CAD/m²/MO $27,168 CAD/MO $326,018 CAD/YR |
| Space Use |
| Office/Medical |
| Condition |
| Shell Space |
| Available |
| Now |
3rd Floor
| Size |
| 9,100 SF |
| Term |
| Negotiable |
| Rental Rate |
| $14.17 CAD/SF/YR $1.18 CAD/SF/MO $152.58 CAD/m²/YR $12.71 CAD/m²/MO $10,749 CAD/MO $128,990 CAD/YR |
| Space Use |
| Office |
| Condition |
| Shell Space |
| Available |
| 30 Days |
1st Floor
| Size | 9,100 SF |
| Term | Negotiable |
| Rental Rate | $14.17 CAD/SF/YR |
| Space Use | Office |
| Condition | Shell Space |
| Available | 30 Days |
- Lease rate does not include utilities, property expenses or building services
- Mostly Open Floor Plan Layout
- Fits 23 - 73 People
- Space In Need of Renovation
- Can be combined with additional space(s) for up to 18,200 SF of adjacent space
1st Floor
| Size | 4,500-23,000 SF |
| Term | 1-15 Years |
| Rental Rate | $14.17 CAD/SF/YR |
| Space Use | Office/Medical |
| Condition | Shell Space |
| Available | Now |
- Lease rate does not include utilities, property expenses or building services
- Mostly Open Floor Plan Layout
- Fits 12 - 184 People
- Space In Need of Renovation
- Can be combined with additional space(s) for up to 69,000 SF of adjacent space
2nd Floor
| Size | 4,500-23,000 SF |
| Term | 1-15 Years |
| Rental Rate | $14.17 CAD/SF/YR |
| Space Use | Office/Medical |
| Condition | Shell Space |
| Available | Now |
- Lease rate does not include utilities, property expenses or building services
- Mostly Open Floor Plan Layout
- Fits 12 - 184 People
- Space In Need of Renovation
- Can be combined with additional space(s) for up to 69,000 SF of adjacent space
3rd Floor
| Size | 4,500-23,000 SF |
| Term | 1-15 Years |
| Rental Rate | $14.17 CAD/SF/YR |
| Space Use | Office/Medical |
| Condition | Shell Space |
| Available | Now |
- Lease rate does not include utilities, property expenses or building services
- Mostly Open Floor Plan Layout
- Fits 12 - 184 People
- Space In Need of Renovation
- Can be combined with additional space(s) for up to 69,000 SF of adjacent space
3rd Floor
| Size | 9,100 SF |
| Term | Negotiable |
| Rental Rate | $14.17 CAD/SF/YR |
| Space Use | Office |
| Condition | Shell Space |
| Available | 30 Days |
- Lease rate does not include utilities, property expenses or building services
- Mostly Open Floor Plan Layout
- Fits 23 - 73 People
- Space In Need of Renovation
- Can be combined with additional space(s) for up to 18,200 SF of adjacent space
Property Overview
112 North 17th Ave in Beech Grove, Indiana is a 27,582-square-foot office building located in former medical hospital park. The property includes Two, 3-story buildings connected by an enclosed skywalk on the second floor that can be removed to add additional buildings. Maximum contiguous space between both buildings total approximately 54,600-square-feet. This would include 110 & 112 N 17th Ave. Using existing 2nd floor walkway. The property is located in prime residential redevelopment area and is considered and infill location.
- Conferencing Facility
- Property Manager on Site
- Signage
- Skyway
- Wheelchair Accessible
PROPERTY FACTS
Presented by

Proposed New Building | 110 N 17th Ave
Hmm, there seems to have been an error sending your message. Please try again.
Thanks! Your message was sent.







