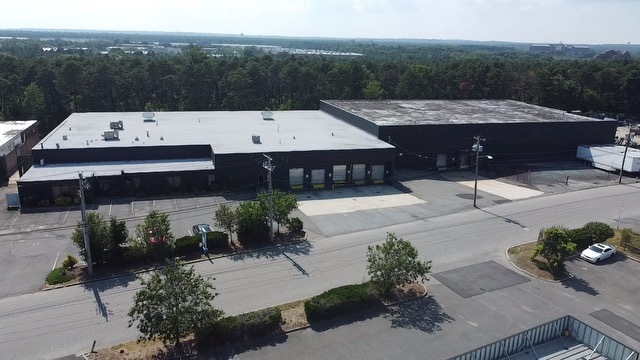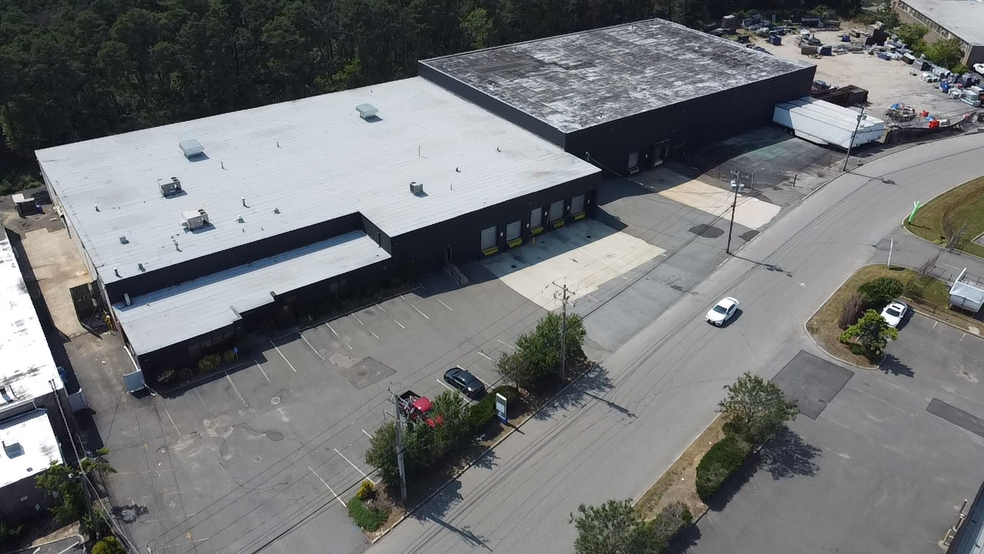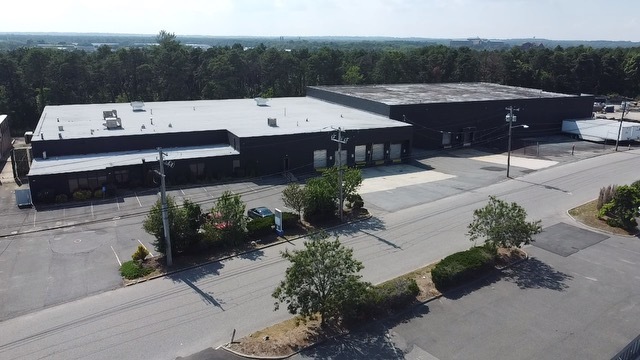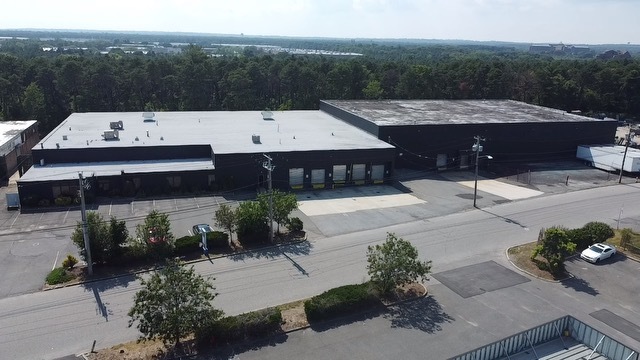
This feature is unavailable at the moment.
We apologize, but the feature you are trying to access is currently unavailable. We are aware of this issue and our team is working hard to resolve the matter.
Please check back in a few minutes. We apologize for the inconvenience.
- LoopNet Team
thank you

Your email has been sent!
110 Emjay Blvd
25,000 - 56,700 SF of Industrial Space Available in Brentwood, NY 11717



Highlights
- 110 Emjay Boulevard offers 56,700 SF of divisible industrial space for manufacturing and distribution uses within a central Long Island location.
- Benefit from convenient travel routes via the Sagtikos State Parkway, I-495, and the Northern State and Southern State Parkways.
- Utilize heavy electric power at 600/800 amps and 480 volts and 33,000 square feet of outdoor storage space to meet all business needs.
- Featuring up to 26-foot ceiling clear heights, seven dock-high and two drive-in doors, abundant parking, heavy power, and dedicated office space.
- Situated within a heavy industrial corridor, drawing from a highly skilled labor pool with over 12.5% of the total workforce employed in warehousing.
Features
all available spaces(2)
Display Rental Rate as
- Space
- Size
- Term
- Rental Rate
- Space Use
- Condition
- Available
- Lease rate does not include utilities, property expenses or building services
- 2 Drive Ins
- Can be combined with additional space(s) for up to 56,700 SF of adjacent space
- Central Heating System
- Security System
- Drop Ceilings
- 18.5-Foot Clear Ceiling Heights
- Includes 5,700 SF of dedicated office space
- Space is in Excellent Condition
- 5 Loading Docks
- Private Restrooms
- Secure Storage
- Yard
- Building and Mechanicals in Excellent Condition
- Lease rate does not include utilities, property expenses or building services
- Can be combined with additional space(s) for up to 56,700 SF of adjacent space
- Central Heating System
- Security System
- Drop Ceilings
- 600/800-Amp 480-Volt Power For Heavy Manufacturing
- Replaced Roof in 2014
- Space is in Excellent Condition
- 2 Loading Docks
- Private Restrooms
- Secure Storage
- Yard
- 26-Foot Clear Ceiling Heights
- Building and Mechanicals in Excellent Condition
| Space | Size | Term | Rental Rate | Space Use | Condition | Available |
| 1st Floor | 31,700 SF | 5-10 Years | Upon Request Upon Request Upon Request Upon Request | Industrial | Full Build-Out | Now |
| 1st Floor | 25,000 SF | 5-10 Years | Upon Request Upon Request Upon Request Upon Request | Industrial | Full Build-Out | Now |
1st Floor
| Size |
| 31,700 SF |
| Term |
| 5-10 Years |
| Rental Rate |
| Upon Request Upon Request Upon Request Upon Request |
| Space Use |
| Industrial |
| Condition |
| Full Build-Out |
| Available |
| Now |
1st Floor
| Size |
| 25,000 SF |
| Term |
| 5-10 Years |
| Rental Rate |
| Upon Request Upon Request Upon Request Upon Request |
| Space Use |
| Industrial |
| Condition |
| Full Build-Out |
| Available |
| Now |
1st Floor
| Size | 31,700 SF |
| Term | 5-10 Years |
| Rental Rate | Upon Request |
| Space Use | Industrial |
| Condition | Full Build-Out |
| Available | Now |
- Lease rate does not include utilities, property expenses or building services
- Includes 5,700 SF of dedicated office space
- 2 Drive Ins
- Space is in Excellent Condition
- Can be combined with additional space(s) for up to 56,700 SF of adjacent space
- 5 Loading Docks
- Central Heating System
- Private Restrooms
- Security System
- Secure Storage
- Drop Ceilings
- Yard
- 18.5-Foot Clear Ceiling Heights
- Building and Mechanicals in Excellent Condition
1st Floor
| Size | 25,000 SF |
| Term | 5-10 Years |
| Rental Rate | Upon Request |
| Space Use | Industrial |
| Condition | Full Build-Out |
| Available | Now |
- Lease rate does not include utilities, property expenses or building services
- Space is in Excellent Condition
- Can be combined with additional space(s) for up to 56,700 SF of adjacent space
- 2 Loading Docks
- Central Heating System
- Private Restrooms
- Security System
- Secure Storage
- Drop Ceilings
- Yard
- 600/800-Amp 480-Volt Power For Heavy Manufacturing
- 26-Foot Clear Ceiling Heights
- Replaced Roof in 2014
- Building and Mechanicals in Excellent Condition
Property Overview
110 Emjay Boulevard is a well-equipped industrial facility within the two-building Emjay Industrial Park in Brentwood, New York. Situated on a 3.01-acre site, the divisible building contains 56,700 square feet and is ideal for manufacturing and distribution uses. Tenants can utilize the warehouse’s 18.5- to 26-foot clear ceiling heights, seven dock-high doors, two drive-in doors, and 600/800-amp, 480-volt heavy power supply to meet all business needs. The property also offers 7,700 square feet of dedicated office space for logistics and planning. Approximately 55 on-site striped parking stalls are available, and the building’s roof was replaced in 2014. Tenants benefit from responsive property management and hassle-free connectivity to major highways and thoroughfares. Situated just over an hour from New York City, 110 Emjay Boulevard is within reach of the Sagtikos State Parkway, which conveniently connects to Interstate 495, the Northern State Parkway, and the Southern State Parkway within minutes. A growing population of approximately 828,932 residents live within a 10-mile radius of the property, with nearly 13% of the total workforce force employed in the warehousing sector.
Warehouse FACILITY FACTS
Presented by

110 Emjay Blvd
Hmm, there seems to have been an error sending your message. Please try again.
Thanks! Your message was sent.





