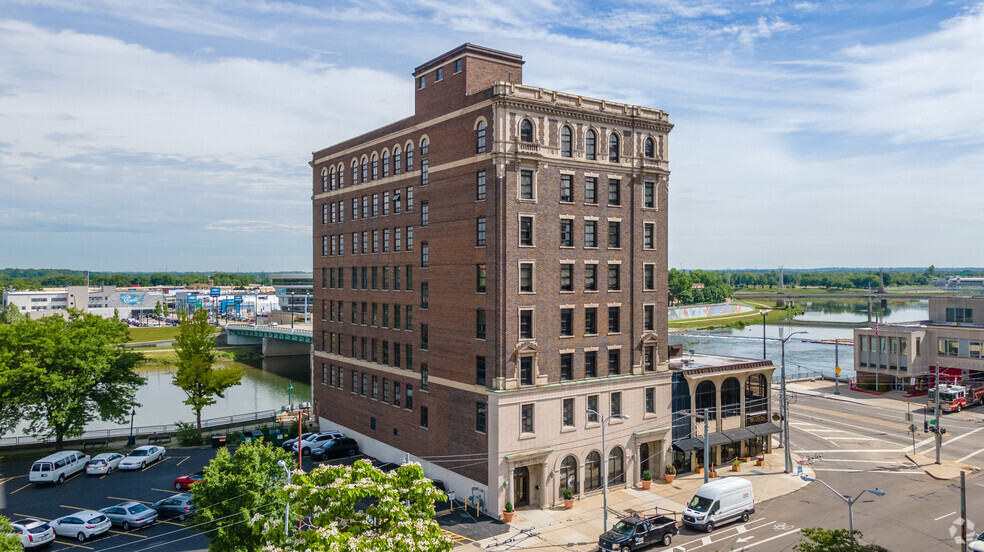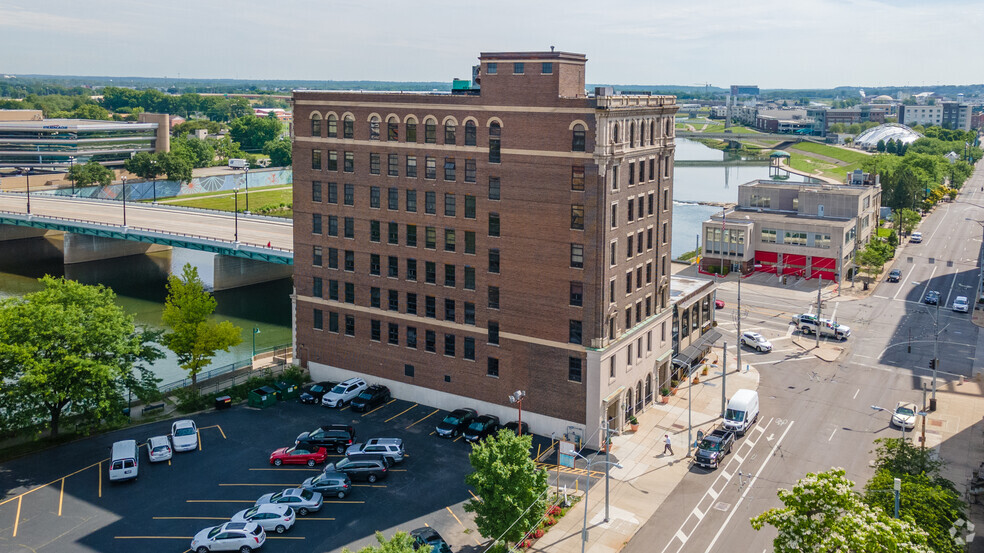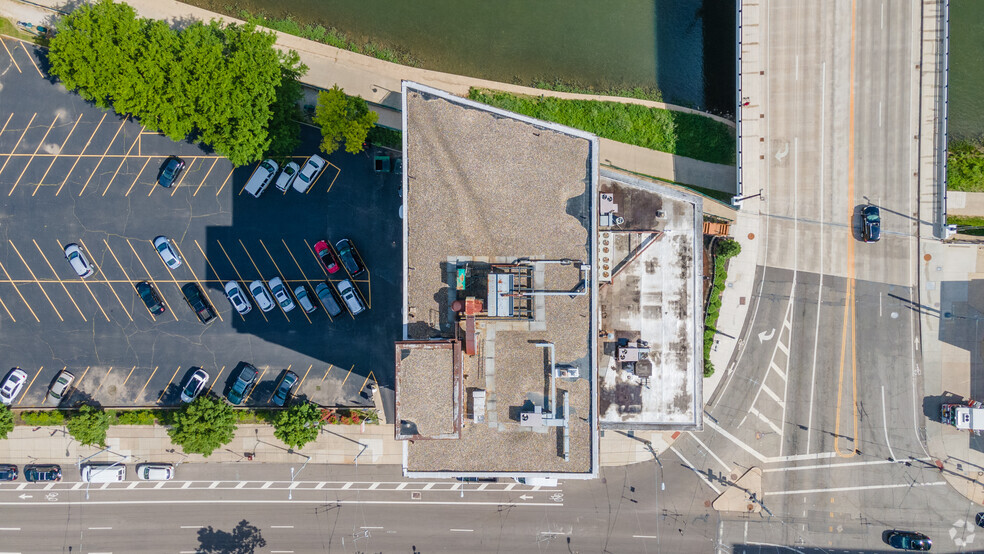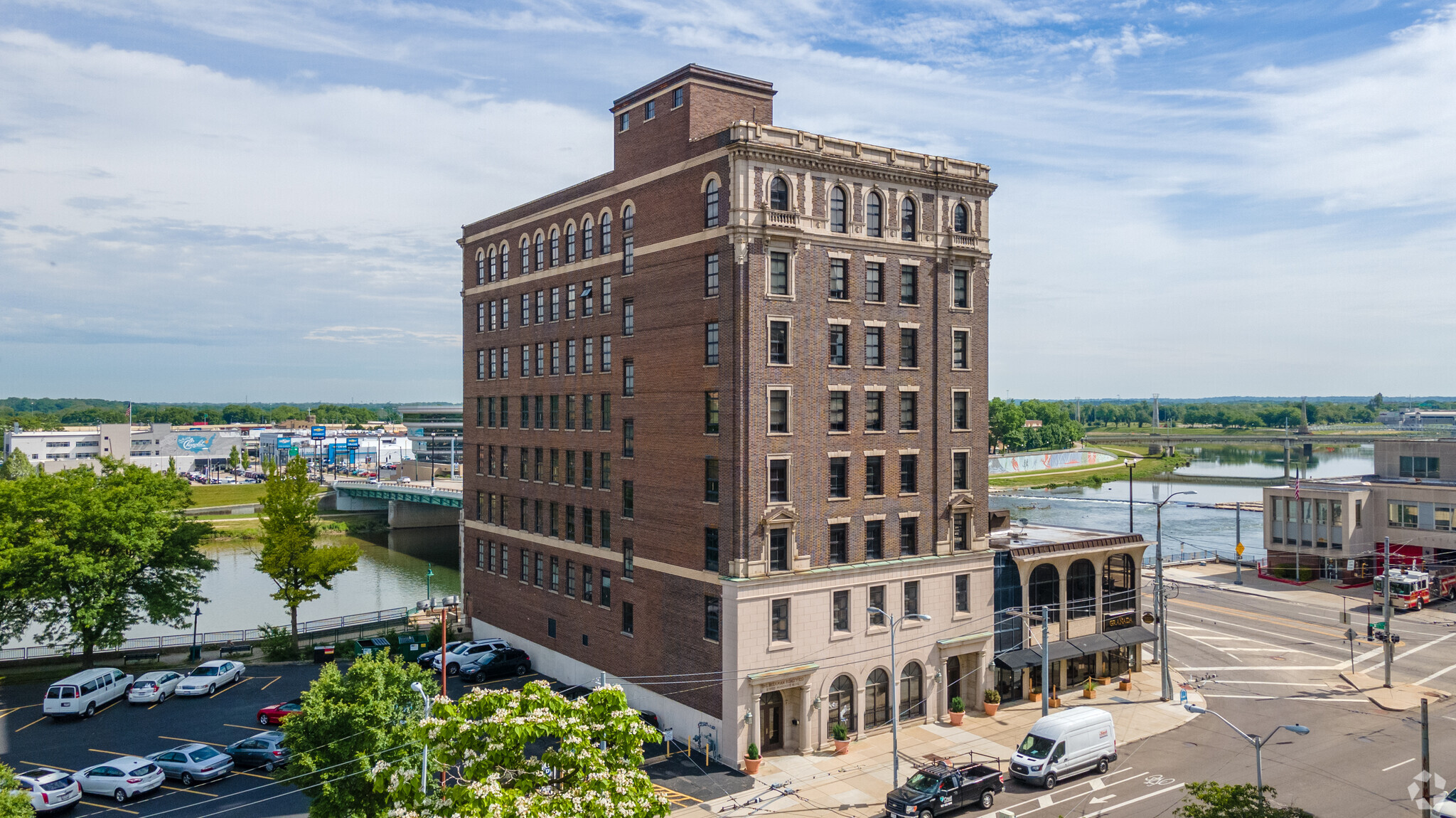The Lemberg Co. 11 W Monument Ave 229 - 18,026 SF of Office Space Available in Dayton, OH 45402



HIGHLIGHTS
- Downtown location offers great river views, proximity to many amentities.
- Offering 8 floors, 2 elevators, and a variety of suite sizes.
- Full-service lease rates and negotiable terms.
- Building offers distinctive architecture, high ceilings and classic finishes.
- Access card system offers 24-hour secure access to the building.
- Adjacent lot offers convenient parking + street parking available.
ALL AVAILABLE SPACES(5)
Display Rental Rate as
- SPACE
- SIZE
- TERM
- RENTAL RATE
- SPACE USE
- CONDITION
- AVAILABLE
Move-in Ready! Light-filled space offers flexible, open area, private offices, two conference rooms, and a kitchenette. Easy elevator access and great views of the river! Tenant responsible for internet and parking. There is a surface lot adjacent to building and street parking available nearby.
- Rate includes utilities, building services and property expenses
- Mostly Open Floor Plan Layout
- Central Air and Heating
- Natural Light
- Light-filled offices offer great views of downtown
- Two large conference rooms and kitchenette.
- Fully Built-Out as Standard Office
- 2 Conference Rooms
- High Ceilings
- Mix of private offices and open, flexible space.
- Also great views overlooking the river!
- Glass-panel door offers secure entrance with bell.
Light-filled suite overlooks the river!
- Rate includes utilities, building services and property expenses
- Formerly occupied by Places, Inc.
- Includes common area and 3 private rooms.
- Fully Built-Out as Standard Office
- Natural light and high ceilings.
Light-filled suite overlooks the river!
- Rate includes utilities, building services and property expenses
- Formerly occupied by Places, Inc.
- Includes common area and 3 private rooms.
- Fully Built-Out as Standard Office
- Natural light and high ceilings.
Entire floor available with a mix of private offices + conference rooms. Direct elevator access and classic finishes. Excellent views overlooking the river and downtown. Space may be divided and terms are negotiable.
- Rate includes utilities, building services and property expenses
- Office intensive layout
- Mix of private offices + large conference rooms.
- Excellent views of the downtown and the river.
- Fully Built-Out as Standard Office
- Entire 7th floor with direct elevator access.
- Natural light, high ceilings, classic finishes.
- Formerly occupied by Places, Inc.
Direct elevator access opens to a beautiful tiled atrium. Unique wood paneled room and fire place located in front corner. Existing offices on the perimeter and large open area in the center of the floor. Great city and river views throughout. Really unique space! Tenant responsible for internet and parking. There is a surface lot adjacent to building and street parking available nearby.
- Rate includes utilities, building services and property expenses
- Central Air and Heating
- Corner Space
- Hardwood Floors
- Unique wood paneled room with fireplace.
- Tall windows and natural light throughout.
- Partitioned Offices
- Elevator Access
- High Ceilings
- Great city and river views!
- Original tile and marble accents in lobby area.
- Existing offices flank the perimeter.
| Space | Size | Term | Rental Rate | Space Use | Condition | Available |
| 2nd Floor, Ste 206 | 4,312 SF | Negotiable | $20.82 CAD/SF/YR | Office | Full Build-Out | Now |
| 3rd Floor, Ste 310 | 1,619 SF | Negotiable | $20.82 CAD/SF/YR | Office | Full Build-Out | Now |
| 6th Floor, Ste 601 | 229 SF | Negotiable | $20.82 CAD/SF/YR | Office | Full Build-Out | Now |
| 7th Floor, Ste 701 | 5,486 SF | Negotiable | $20.82 CAD/SF/YR | Office | Full Build-Out | Now |
| 8th Floor, Ste 800 | 6,380 SF | Negotiable | $20.82 CAD/SF/YR | Office | - | Now |
2nd Floor, Ste 206
| Size |
| 4,312 SF |
| Term |
| Negotiable |
| Rental Rate |
| $20.82 CAD/SF/YR |
| Space Use |
| Office |
| Condition |
| Full Build-Out |
| Available |
| Now |
3rd Floor, Ste 310
| Size |
| 1,619 SF |
| Term |
| Negotiable |
| Rental Rate |
| $20.82 CAD/SF/YR |
| Space Use |
| Office |
| Condition |
| Full Build-Out |
| Available |
| Now |
6th Floor, Ste 601
| Size |
| 229 SF |
| Term |
| Negotiable |
| Rental Rate |
| $20.82 CAD/SF/YR |
| Space Use |
| Office |
| Condition |
| Full Build-Out |
| Available |
| Now |
7th Floor, Ste 701
| Size |
| 5,486 SF |
| Term |
| Negotiable |
| Rental Rate |
| $20.82 CAD/SF/YR |
| Space Use |
| Office |
| Condition |
| Full Build-Out |
| Available |
| Now |
8th Floor, Ste 800
| Size |
| 6,380 SF |
| Term |
| Negotiable |
| Rental Rate |
| $20.82 CAD/SF/YR |
| Space Use |
| Office |
| Condition |
| - |
| Available |
| Now |
PROPERTY OVERVIEW
Great Downtown Location! The Lemberg Co. building features classic architecture and premium finishes in the heart of downtown. * Unique location overlooking the Great Miami River. * Offering 8 floors, 2 elevators, and a variety of suite sizes. * Featuring high ceilings and ample light throughout. * Street parking and an adjacent surface lot offer ample parking. * Access card system offers 24-hour secure access to the building. * Top floor features direct elevator access, a gorgeous tile floor and unique wood paneled meeting room. * Close to many downtown amenities including * Schuster Arts Center * Victoria Theatre * Riverscape Metro Park * Arcade * Just minutes away is the home stadium for the Dayton Dragons, a Class-A minor league baseball team. * Various suite sizes are available for lease, please call for more information!
- 24 Hour Access
- Bus Line
- Controlled Access
- Conferencing Facility
- Waterfront
- Central Heating
- High Ceilings
- Natural Light
- Wi-Fi
- Air Conditioning
PROPERTY FACTS
SELECT TENANTS
- FLOOR
- TENANT NAME
- INDUSTRY
- 2nd
- AAA Club Alliance Inc
- Services
- 3rd
- Cope Law Office
- Professional, Scientific, and Technical Services
- 5th
- Equity, Inc
- Finance and Insurance
- 6th
- Joint Office of Citizen Complaints
- Health Care and Social Assistance
- 5th
- Management Excellence Inc.
- Professional, Scientific, and Technical Services
- 3rd
- Mark Stockstill and Nick Stamos
- Professional, Scientific, and Technical Services
- 1st
- Riverscape Counseling
- Health Care and Social Assistance
- 5th
- Technovate
- Professional, Scientific, and Technical Services





















