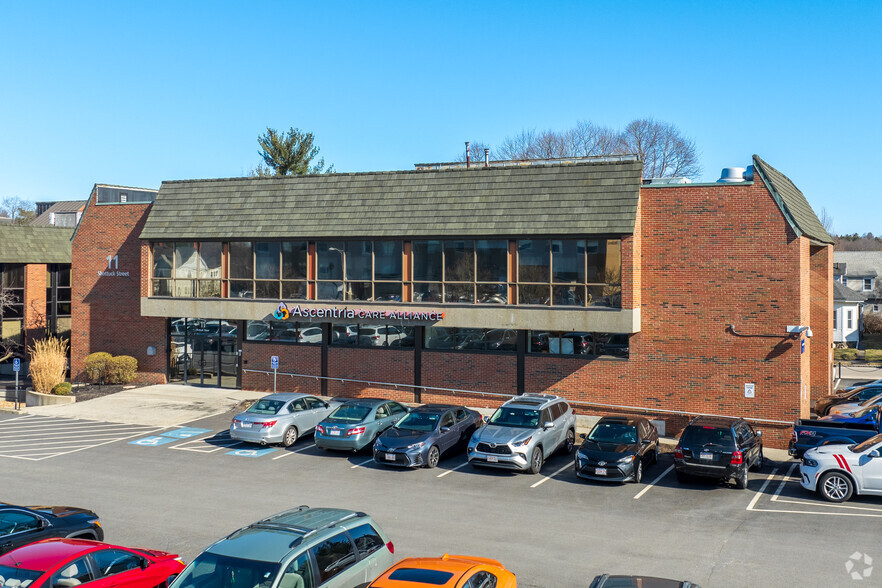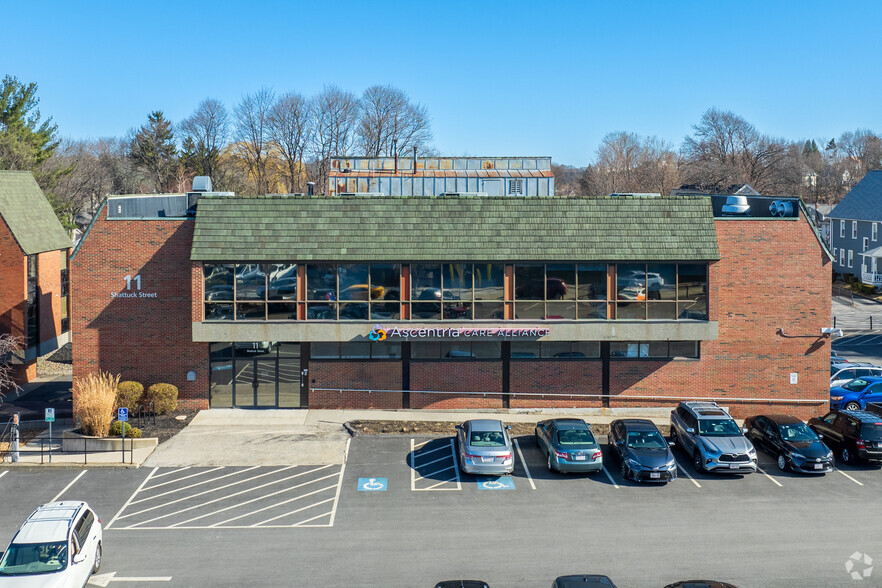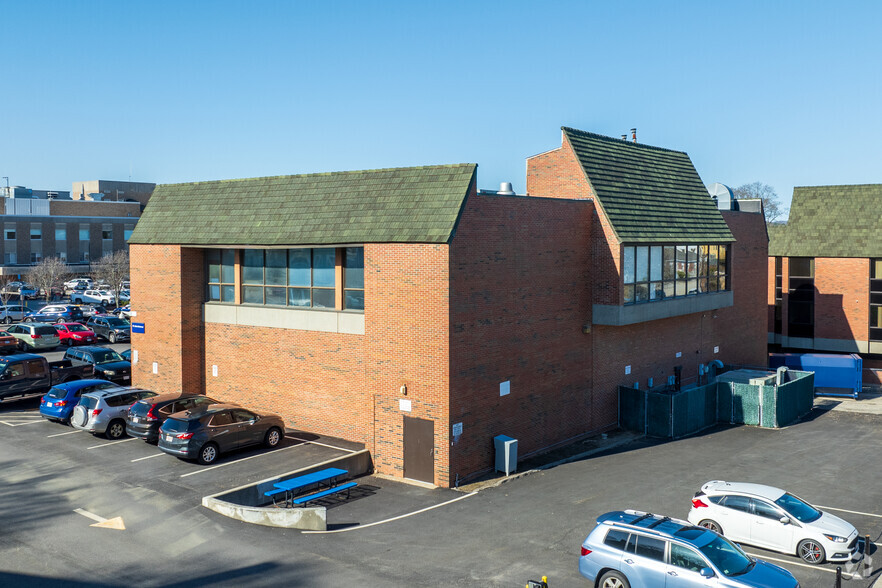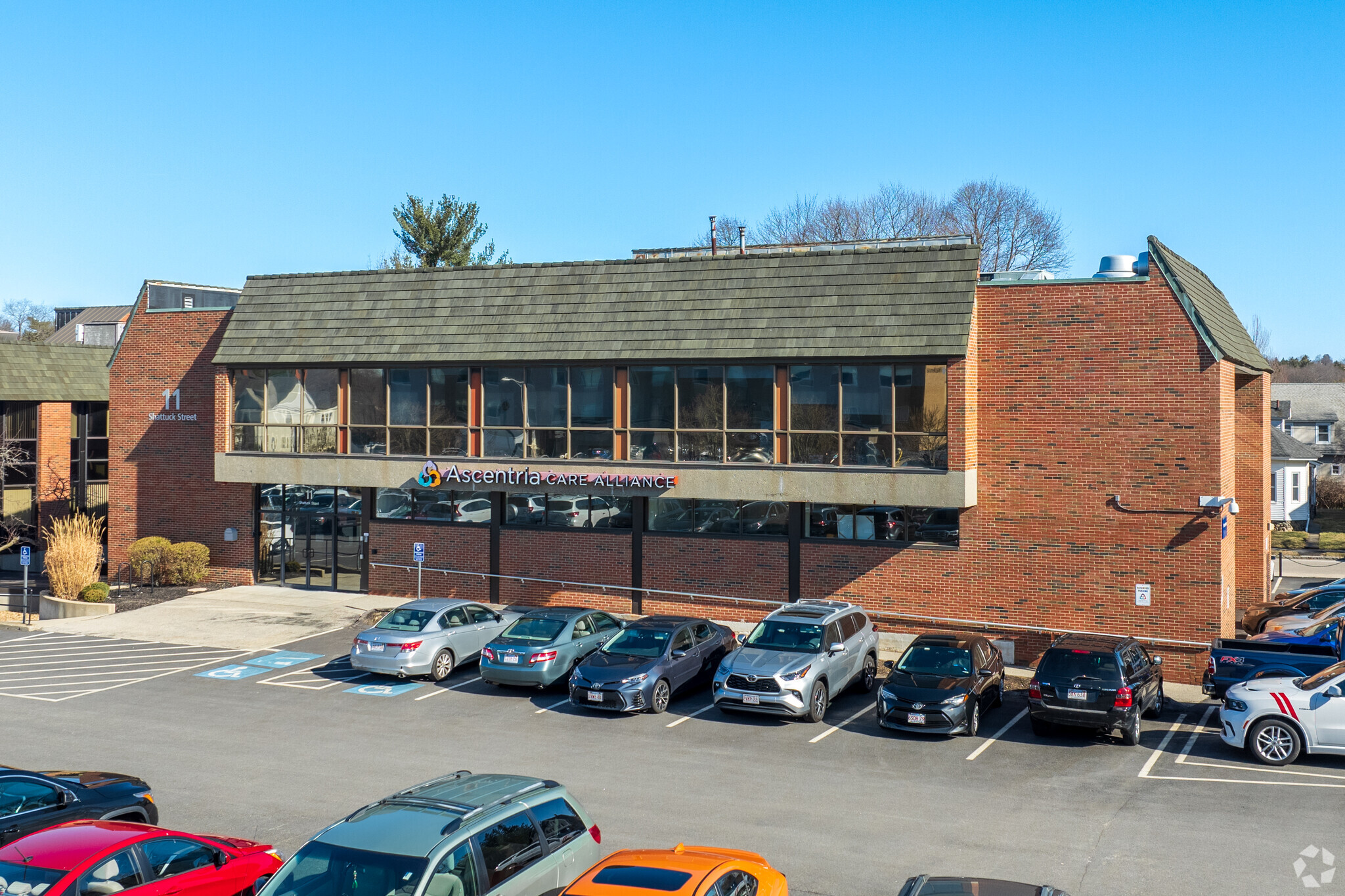11 Shattuck St 5,991 - 17,973 SF of Office Space Available in Worcester, MA 01605



HIGHLIGHTS
- Multi-story office building strategically located near the intersection of Burncoat and Lincoln Streets
- The building is also close to UMass Memorial Hahnemann Hospital and Lincoln Plaza, a bustling retail area with shops and restaurants
- Offers convenient access to major highways, including Route 9, I-190, and I-290, and is just a short drive from downtown Worcester
- Landlord is committed to tailoring the space to meet your specific needs for a long-term lease, can adjust for individual suites or combined
ALL AVAILABLE SPACES(3)
Display Rental Rate as
- SPACE
- SIZE
- TERM
- RENTAL RATE
- SPACE USE
- CONDITION
- AVAILABLE
- Listed rate may not include certain utilities, building services and property expenses
- Space is in Excellent Condition
- Central Air and Heating
- Laboratory
- Natural Light
- Wheelchair Accessible
- Conference Rooms
- Can be combined with additional space(s) for up to 17,973 SF of adjacent space
- Reception Area
- Private Restrooms
- Smoke Detector
- Listed rate may not include certain utilities, building services and property expenses
- Space is in Excellent Condition
- Central Air and Heating
- Laboratory
- Natural Light
- Wheelchair Accessible
- Conference Rooms
- Can be combined with additional space(s) for up to 17,973 SF of adjacent space
- Reception Area
- Private Restrooms
- Smoke Detector
- Listed rate may not include certain utilities, building services and property expenses
- Space is in Excellent Condition
- Central Air and Heating
- Laboratory
- Natural Light
- Wheelchair Accessible
- Conference Rooms
- Can be combined with additional space(s) for up to 17,973 SF of adjacent space
- Reception Area
- Private Restrooms
- Smoke Detector
| Space | Size | Term | Rental Rate | Space Use | Condition | Available |
| 1st Floor | 5,991 SF | 5-10 Years | $39.57 CAD/SF/YR | Office | - | 2025-06-01 |
| 2nd Floor | 5,991 SF | 5-10 Years | $39.57 CAD/SF/YR | Office | - | 2025-06-01 |
| 3rd Floor | 5,991 SF | 5-10 Years | $39.57 CAD/SF/YR | Office | - | 2025-06-01 |
1st Floor
| Size |
| 5,991 SF |
| Term |
| 5-10 Years |
| Rental Rate |
| $39.57 CAD/SF/YR |
| Space Use |
| Office |
| Condition |
| - |
| Available |
| 2025-06-01 |
2nd Floor
| Size |
| 5,991 SF |
| Term |
| 5-10 Years |
| Rental Rate |
| $39.57 CAD/SF/YR |
| Space Use |
| Office |
| Condition |
| - |
| Available |
| 2025-06-01 |
3rd Floor
| Size |
| 5,991 SF |
| Term |
| 5-10 Years |
| Rental Rate |
| $39.57 CAD/SF/YR |
| Space Use |
| Office |
| Condition |
| - |
| Available |
| 2025-06-01 |
FEATURES AND AMENITIES
- 24 Hour Access
- Bus Line
- Conferencing Facility
- Security System
- Signage
- Central Heating
- Plug & Play
- Air Conditioning
PROPERTY FACTS
Building Type
Office
Year Built
1980
Building Height
3 Stories
Building Size
17,073 SF
Building Class
C
Typical Floor Size
5,691 SF
Parking
166 Surface Parking Spaces












