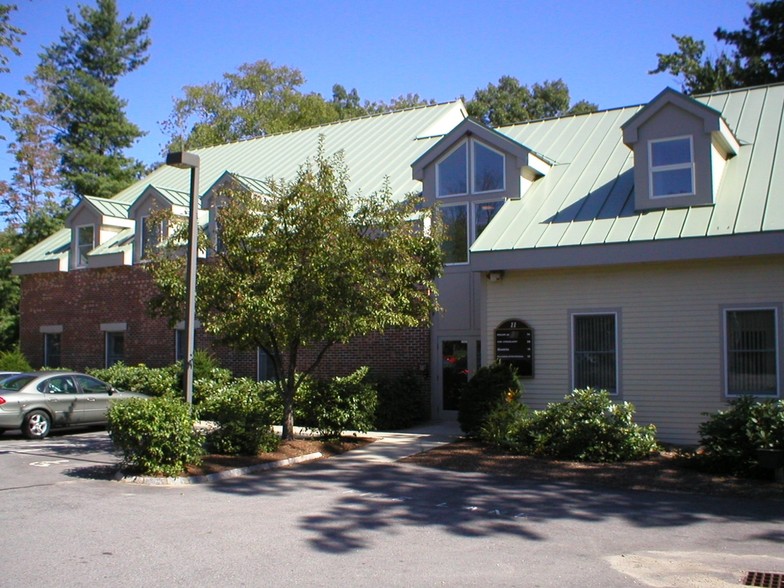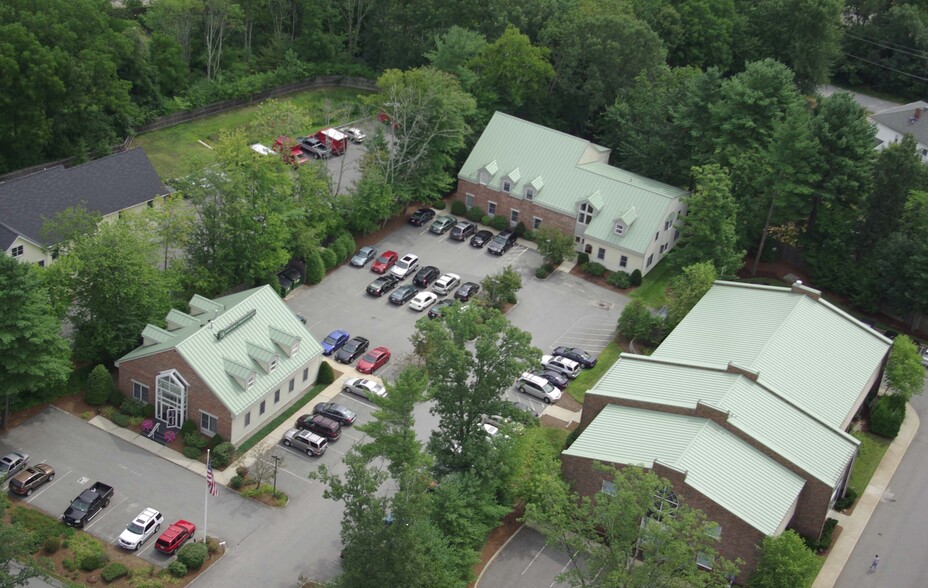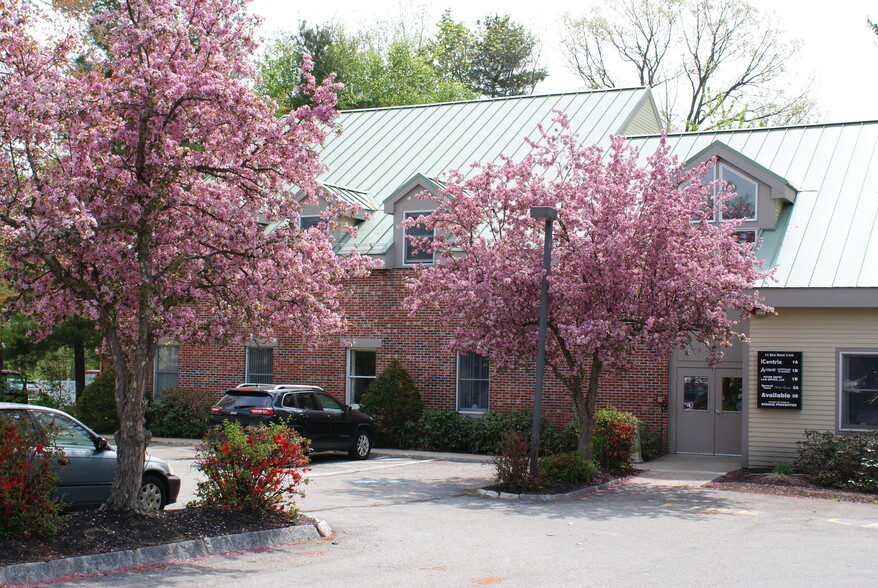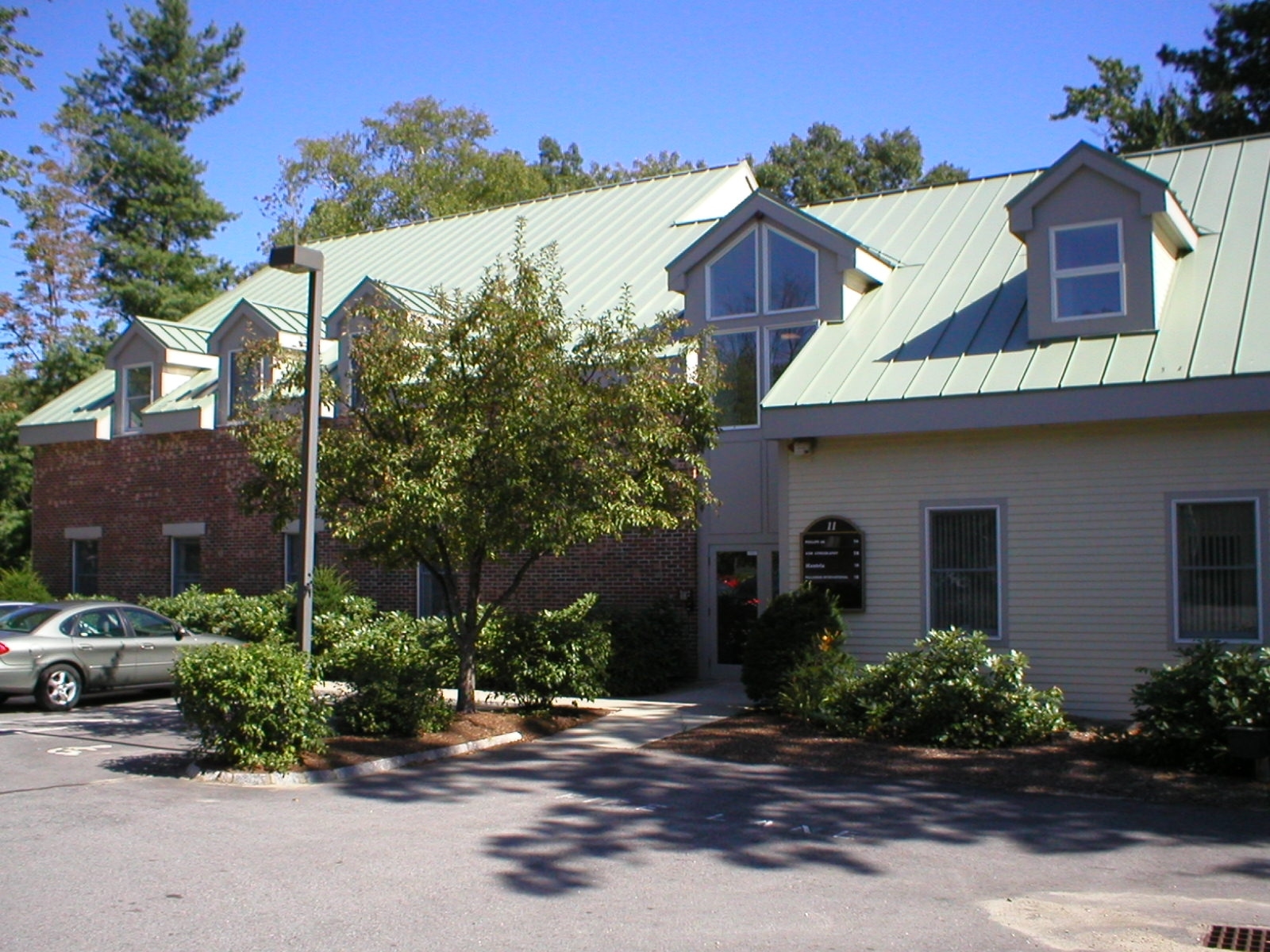11 Red Roof Ln 1,300 - 7,356 SF of Office Space Available in Salem, NH 03079



ALL AVAILABLE SPACES(3)
Display Rental Rate as
- SPACE
- SIZE
- TERM
- RENTAL RATE
- SPACE USE
- CONDITION
- AVAILABLE
- Lease rate does not include utilities, property expenses or building services
- Mostly Open Floor Plan Layout
- Conference Rooms
- Private Restrooms
- Corner Space
- Natural Light
- Wheelchair Accessible
- Fully Built-Out as Standard Office
- Fits 8 - 25 People
- Central Air and Heating
- Fully Carpeted
- Drop Ceilings
- After Hours HVAC Available
- Ample Natural Light
- Lease rate does not include utilities, property expenses or building services
- Mostly Open Floor Plan Layout
- Conference Rooms
- Private Restrooms
- Corner Space
- Natural Light
- Fully Built-Out as Standard Office
- Fits 8 - 25 People
- Central Air and Heating
- Fully Carpeted
- Drop Ceilings
- After Hours HVAC Available
- Lease rate does not include utilities, property expenses or building services
- Central Air and Heating
- Corner Space
- After Hours HVAC Available
- Smoke Detector
- Fits 4 - 11 People
- Private Restrooms
- Natural Light
- Shower Facilities
| Space | Size | Term | Rental Rate | Space Use | Condition | Available |
| 1st Floor, Ste 1A | 3,030 SF | Negotiable | $17.44 CAD/SF/YR | Office | Full Build-Out | Now |
| 2nd Floor, Ste 2A | 3,026 SF | Negotiable | $17.44 CAD/SF/YR | Office | Full Build-Out | Now |
| 2nd Floor, Ste 2B | 1,300 SF | Negotiable | $17.44 CAD/SF/YR | Office | - | Now |
1st Floor, Ste 1A
| Size |
| 3,030 SF |
| Term |
| Negotiable |
| Rental Rate |
| $17.44 CAD/SF/YR |
| Space Use |
| Office |
| Condition |
| Full Build-Out |
| Available |
| Now |
2nd Floor, Ste 2A
| Size |
| 3,026 SF |
| Term |
| Negotiable |
| Rental Rate |
| $17.44 CAD/SF/YR |
| Space Use |
| Office |
| Condition |
| Full Build-Out |
| Available |
| Now |
2nd Floor, Ste 2B
| Size |
| 1,300 SF |
| Term |
| Negotiable |
| Rental Rate |
| $17.44 CAD/SF/YR |
| Space Use |
| Office |
| Condition |
| - |
| Available |
| Now |
PROPERTY FACTS
Building Type
Office
Year Built
1989
Building Height
2 Stories
Building Size
8,646 SF
Building Class
B
Typical Floor Size
4,323 SF
Parking
28 Surface Parking Spaces
Covered Parking








