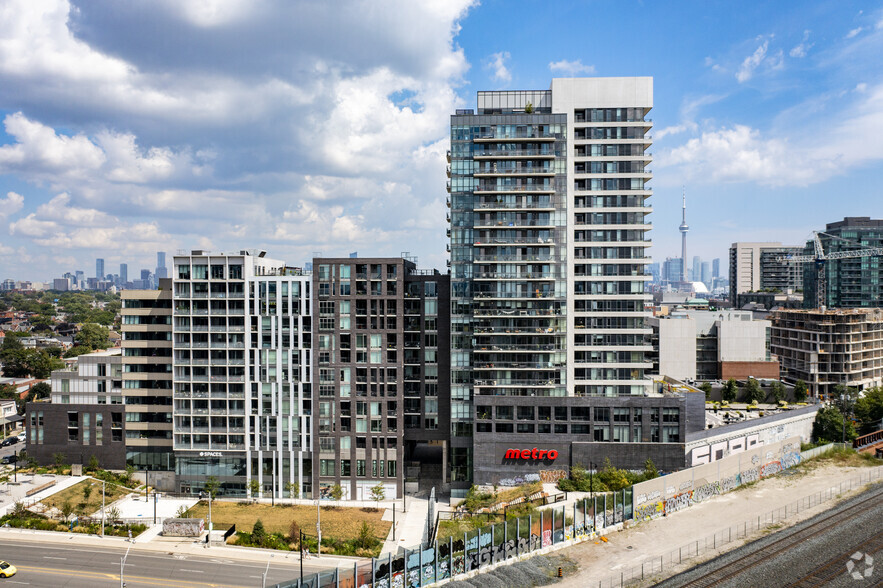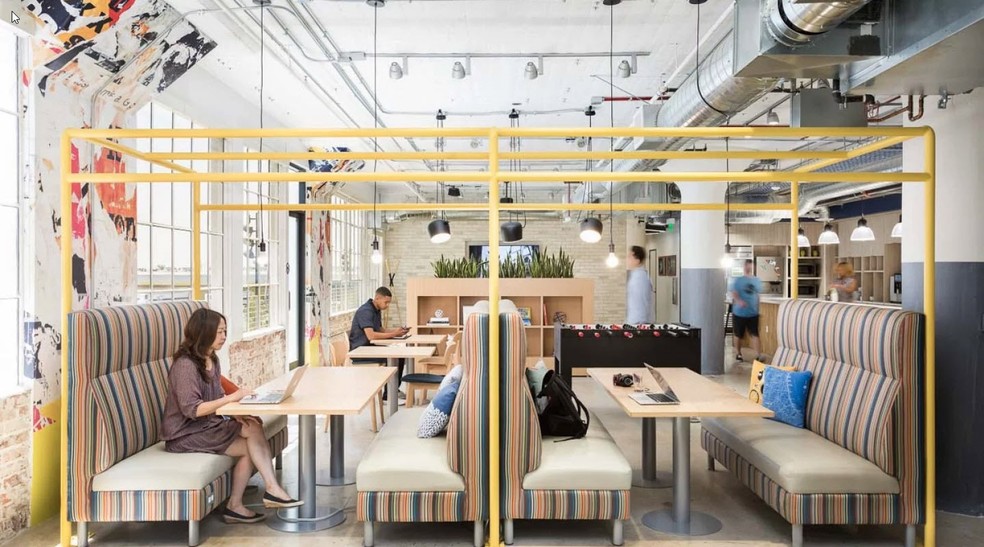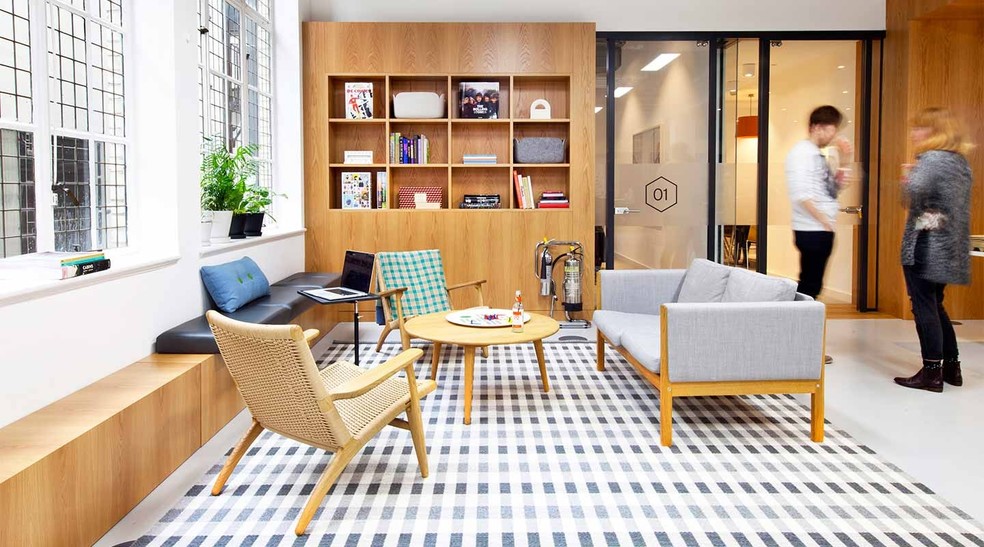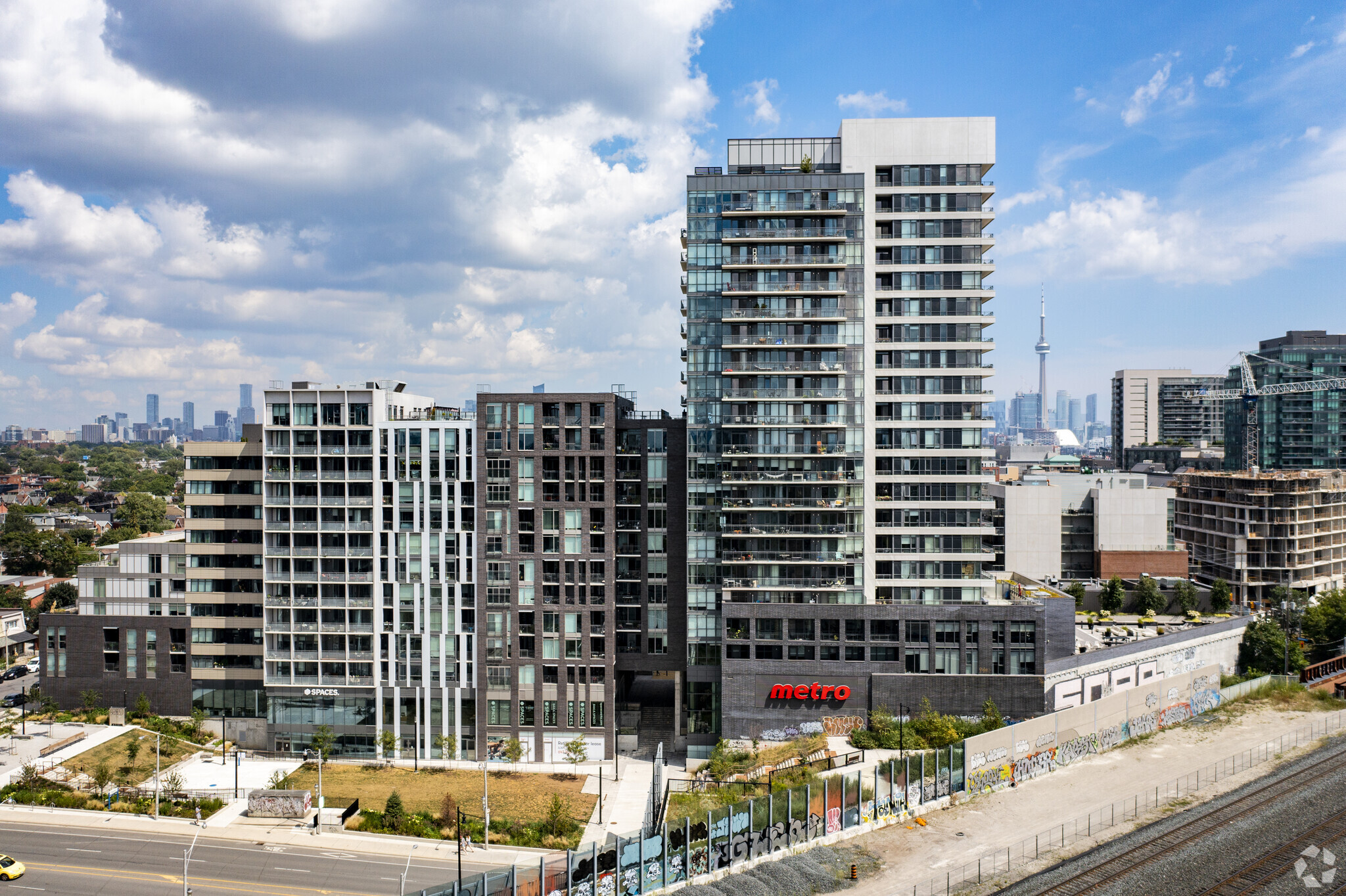
This feature is unavailable at the moment.
We apologize, but the feature you are trying to access is currently unavailable. We are aware of this issue and our team is working hard to resolve the matter.
Please check back in a few minutes. We apologize for the inconvenience.
- LoopNet Team
thank you

Your email has been sent!
The Carnaby 11 Peel Ave
2,038 - 11,351 SF of 4-Star Retail Space Available in Toronto, ON M6J 3K2



Highlights
- High exposure location
- Retail amenities nearby
- Heavy daytime foot traffic area
- Access to public transit and highway
- Heavy commercialized area
all available space(1)
Display Rental Rate as
- Space
- Size
- Term
- Rental Rate
- Space Use
- Condition
- Available
Fronting onto the greenspace outside of the development fronting on Dufferin. Bright open space with floor to ceiling windows with exceptional 16’ ceiling heights. Ability to lease a smaller format ground floor space or larger lower level space with ground floor access. Newly renovated space. Perfect for health & wellness and fitness uses. Potential to use exterior space. Situated at the base of a newly constructed mixed-use vibrant development featuring over 500 housing units directly on site.
- Lease rate does not include utilities, property expenses or building services
- Located in-line with other retail
- Natural light exposure
- 16’ ceiling heights
- Partially Built-Out as Standard Retail Space
- Central Air Conditioning
- floor to ceiling windows
| Space | Size | Term | Rental Rate | Space Use | Condition | Available |
| 1st Floor, Ste A-B | 2,038-11,351 SF | 5-10 Years | Upon Request Upon Request Upon Request Upon Request | Retail | Partial Build-Out | 30 Days |
1st Floor, Ste A-B
| Size |
| 2,038-11,351 SF |
| Term |
| 5-10 Years |
| Rental Rate |
| Upon Request Upon Request Upon Request Upon Request |
| Space Use |
| Retail |
| Condition |
| Partial Build-Out |
| Available |
| 30 Days |
1st Floor, Ste A-B
| Size | 2,038-11,351 SF |
| Term | 5-10 Years |
| Rental Rate | Upon Request |
| Space Use | Retail |
| Condition | Partial Build-Out |
| Available | 30 Days |
Fronting onto the greenspace outside of the development fronting on Dufferin. Bright open space with floor to ceiling windows with exceptional 16’ ceiling heights. Ability to lease a smaller format ground floor space or larger lower level space with ground floor access. Newly renovated space. Perfect for health & wellness and fitness uses. Potential to use exterior space. Situated at the base of a newly constructed mixed-use vibrant development featuring over 500 housing units directly on site.
- Lease rate does not include utilities, property expenses or building services
- Partially Built-Out as Standard Retail Space
- Located in-line with other retail
- Central Air Conditioning
- Natural light exposure
- floor to ceiling windows
- 16’ ceiling heights
PROPERTY FACTS FOR 11 Peel Ave , Toronto, ON M6J 3K2
| No. Units | 213 | Apartment Style | High Rise |
| Min. Divisible | 2,038 SF | Building Size | 519,000 SF |
| Property Type | Multifamily | Year Built | 2016 |
| Property Subtype | Apartment |
| No. Units | 213 |
| Min. Divisible | 2,038 SF |
| Property Type | Multifamily |
| Property Subtype | Apartment |
| Apartment Style | High Rise |
| Building Size | 519,000 SF |
| Year Built | 2016 |
About the Property
Commercial multi-family property located in Toronto, Ontario.
Features and Amenities
- Controlled Access
- Fitness Center
- Tenant Controlled HVAC
- Walking/Biking Trails
- Elevator
- Walk-Up
- Smoke Detector
Nearby Major Retailers










Presented by

The Carnaby | 11 Peel Ave
Hmm, there seems to have been an error sending your message. Please try again.
Thanks! Your message was sent.




