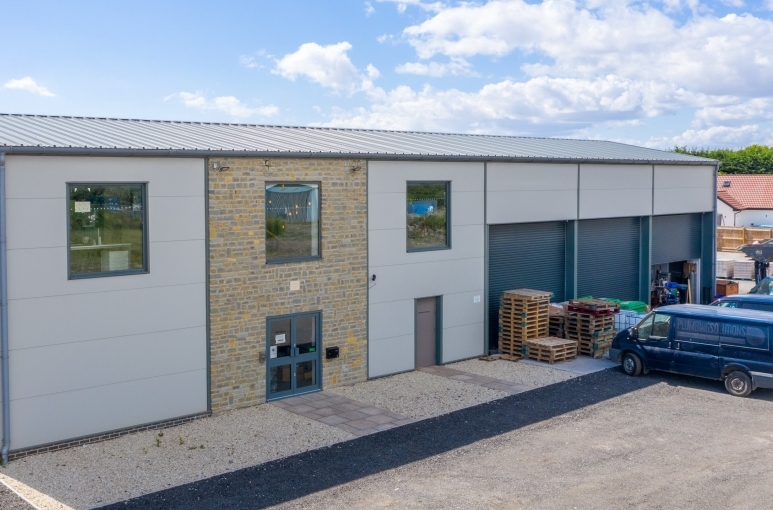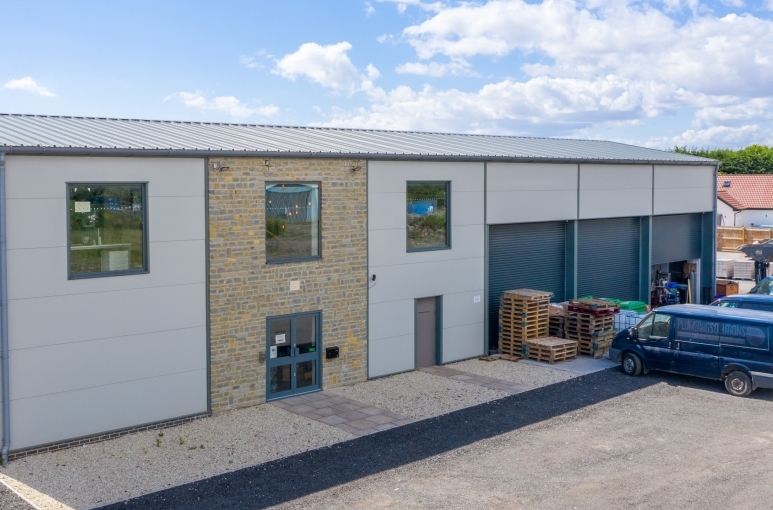
This feature is unavailable at the moment.
We apologize, but the feature you are trying to access is currently unavailable. We are aware of this issue and our team is working hard to resolve the matter.
Please check back in a few minutes. We apologize for the inconvenience.
- LoopNet Team
11 Mill Batch Farm
Highbridge TA9 4JN
Property For Lease

Highlights
- The offices extend to approximately 1400sq.ft (130.06sq.m) of first floor offices with ground floor front entrance foyer and open plan
- The building has intercom access via the front door and has the benefit of full security and fire alarm systems.
- Outside there is car parking spaces immediately in front of the building with additional overflow ancillary car parking nearby
- The offices have been built to a very high standard and have category 2 lighting with floor electric trunking providing good internet and wifi
- The large front entrance foyer area provides potential seating area/waiting area for clients and also easy access to WC
Property Overview
The offices extend to approximately 1400sq.ft (130.06sq.m) of first floor offices with ground floor front entrance foyer and open plan staircase giving easy access to the air conditioned open plan offices currently arranged in four segregated areas, as depicted in the photographs and shown edged blue on the floor plan contained in this brochure. The offices have been built to a very high standard and have category 2 lighting with floor electric trunking providing good internet and wifi connection. The building has intercom access via the front door and has the benefit of full security and fire alarm systems. The large front entrance foyer area provides potential seating area/waiting area for clients and also easy access to two female, two male and one disabled toilet facilities. Outside there is car parking spaces immediately in front of the building with additional overflow ancillary car parking nearby as indicated on the site plan.
- Kitchen
- Energy Performance Rating - A
- Demised WC facilities
- Open-Plan
- Wi-Fi
PROPERTY FACTS
Attachments
| Unit 1 Mill |
Listing ID: 20056034
Date on Market: 2020-06-26
Last Updated:
Address: 11 Mill Batch Farm, Highbridge TA9 4JN
The Office Property at 11 Mill Batch Farm, Highbridge, TA9 4JN is no longer being advertised on LoopNet.ca. Contact the broker for information on availability.
Office PROPERTIES IN NEARBY NEIGHBORHOODS
- Sedgemoor Commercial Real Estate
- Weston-Super-Mare Commercial Real Estate
- Highbridge Somerset Commercial Real Estate
- Locking Commercial Real Estate
- Burnham-on-Sea Commercial Real Estate
- West Wick Commercial Real Estate
- Yatton Commercial Real Estate
- Huntworth Commercial Real Estate
- Congresbury Commercial Real Estate

