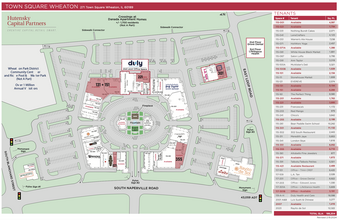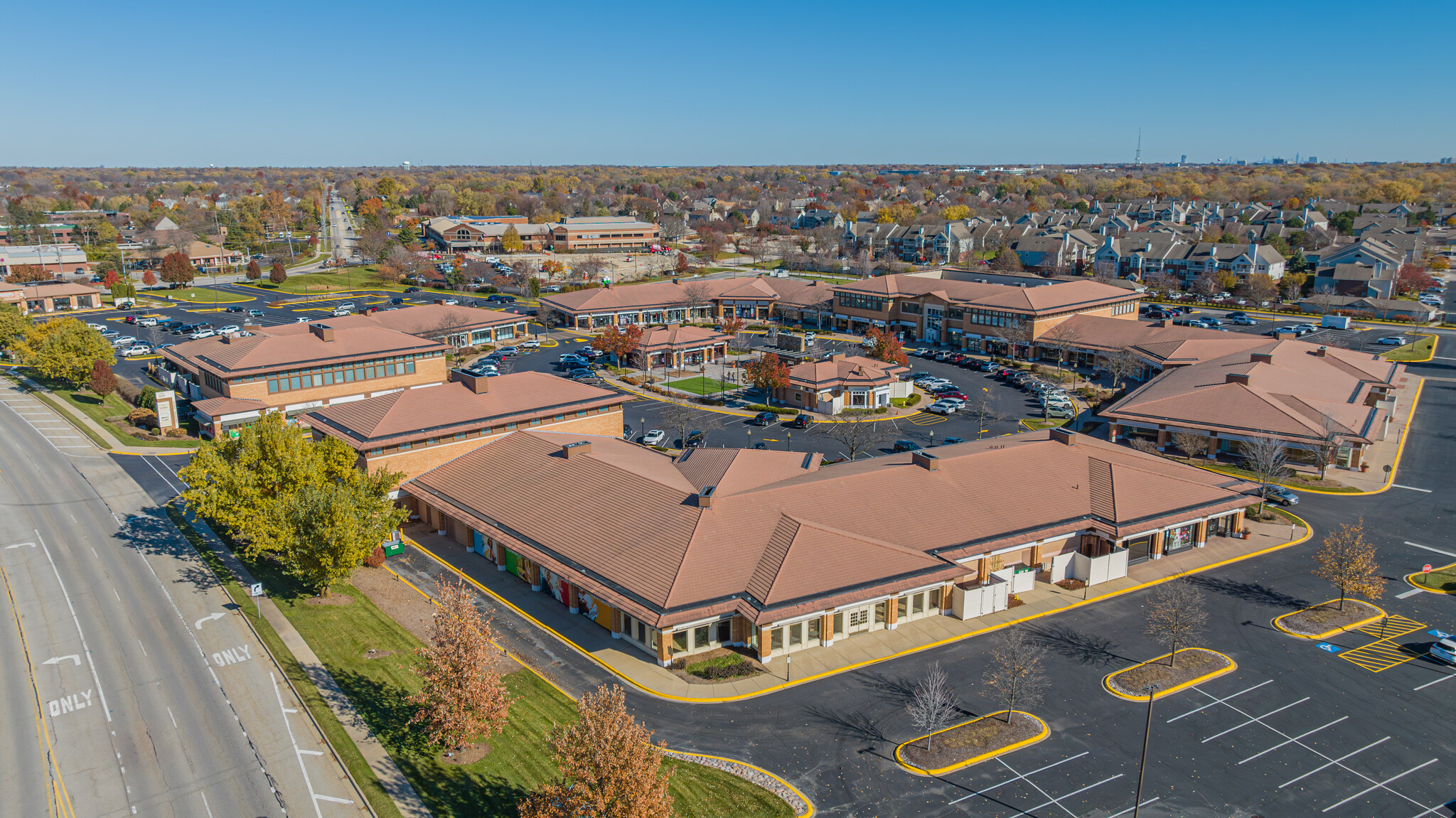Town Square Wheaton 11-421 Town Square 1,754 - 30,892 SF of Space Available in Wheaton, IL 60187
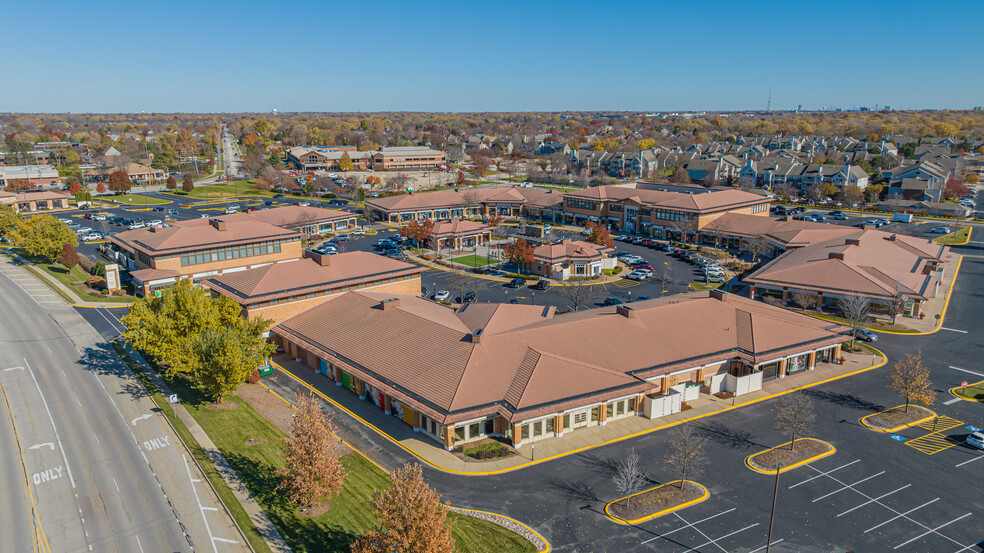
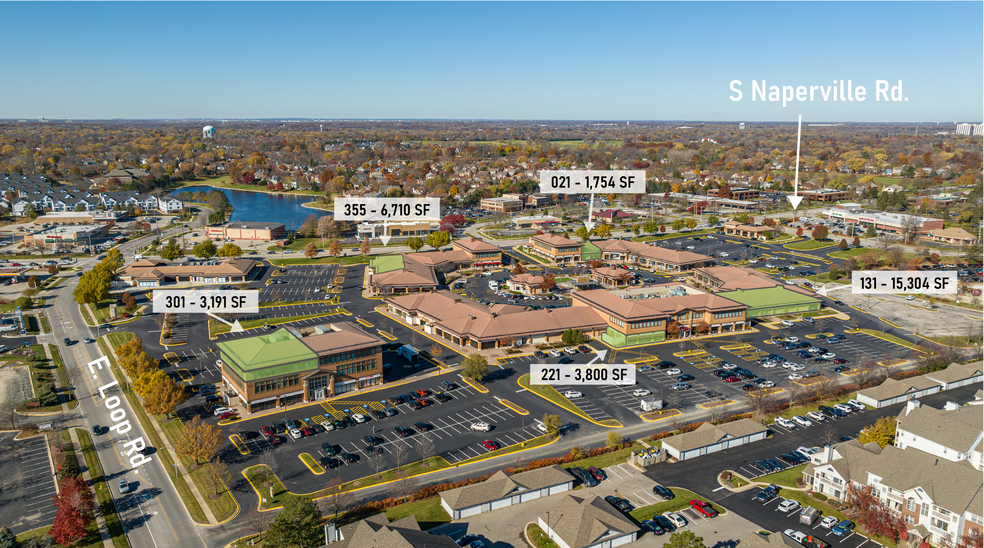
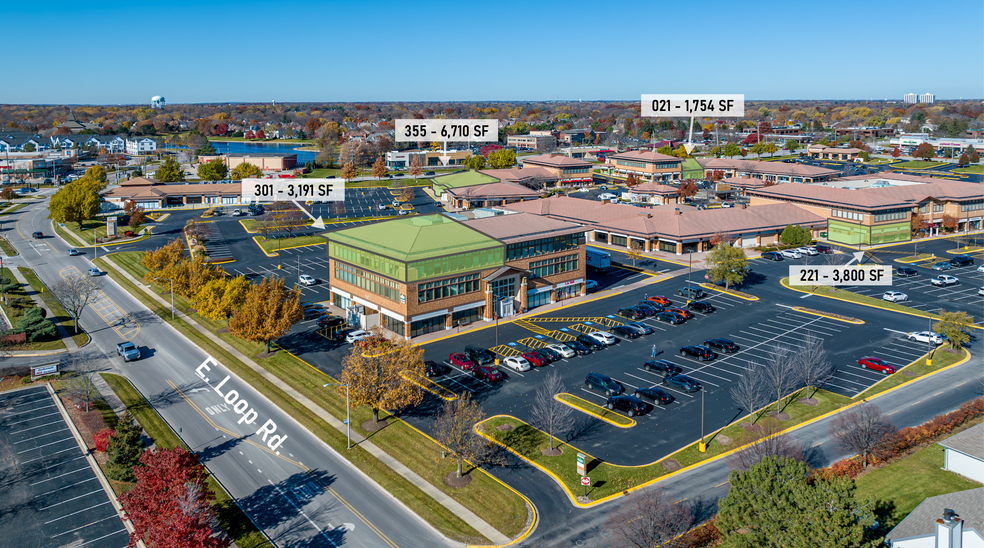
HIGHLIGHTS
- Heavy Daytime Traffic
- Tons of Parking
- Medical Co-Tenancy
- Community-Focused Event Schedules
- Great Mix of Local and National Retailers
- Multiple Points of Entry
SPACE AVAILABILITY (5)
Display Rental Rate as
- SPACE
- SIZE
- TERM
- RENTAL RATE
- RENT TYPE
| Space | Size | Term | Rental Rate | Rent Type | ||
| 1st Floor, Ste 021 | 1,754 SF | Negotiable | $39.86 CAD/SF/YR | Triple Net (NNN) | ||
| 1st Floor, Ste 131-151 | 6,200-15,437 SF | Negotiable | $39.86 CAD/SF/YR | Triple Net (NNN) | ||
| 1st Floor, Ste 221 | 3,800 SF | Negotiable | $39.86 CAD/SF/YR | Triple Net (NNN) | ||
| 1st Floor, Ste 355 | 6,710 SF | Negotiable | $49.83 CAD/SF/YR | Triple Net (NNN) | ||
| 3rd Floor, Ste 301 | 3,191 SF | Negotiable | $35.59 CAD/SF/YR | Modified Gross |
1-87 Town Sq - 1st Floor - Ste 021
Former Salon Space with significant plumbing infrastructure in place. 519sf of space is mezzanine level, and premises already has a large reception area in place.
- Lease rate does not include utilities, property expenses or building services
- Partially Built-Out as Standard Medical Space
- Mostly Open Floor Plan Layout
- Reception Area
- Central Air and Heating
- Private Restrooms
- High Ceilings
- After Hours HVAC Available
- Emergency Lighting
- Existing Plumbing
- Mezzanine Space
- High Ceilings
- Signage Facing Interior of Community Center
91-301 Town Sq - 1st Floor - Ste 131-151
Former retail space with signage opportunity facing both the interior of the community center as well as Blanchard St and Wheaton Park District Community Center and Rice Pool & Water Park, which sees over 1 million annual visitors. There is also an isolated parking lot directly in front of the space that could accommodate a significant amount of reserved parking or valet service for patients. Space has a full basement which could be used for a multitude of tenant-friendly options ranging from ease of access for plumbing/infrastructure work all the way to creating a true 2-story space by carving out a large portion of the existing floor plate to open the space up.
- Lease rate does not include utilities, property expenses or building services
- Open Floor Plan Layout
- Space is in Excellent Condition
- Central Air Conditioning
- Corner Space
- High Ceilings
- After Hours HVAC Available
- Emergency Lighting
- Basement
- Corner Unit
- Signage Facing Over 1 Million Annual Visitors
- Full Basement
- Significant Existing Power Infrastructure
91-301 Town Sq - 1st Floor - Ste 221
3,800 SF office/medical space for lease.
- Lease rate does not include utilities, property expenses or building services
- Fully Built-Out as Standard Office
- Open Floor Plan Layout
- Space is in Excellent Condition
- Central Air and Heating
- High Ceilings
- After Hours HVAC Available
- Basement
- Open-Plan
- Existing Plumbing
- Mezzanine Space
- Signage within Center
311-391 Town Sq - 1st Floor - Ste 355
Former Barnes & Noble currently in "shell" condition. This space offers tremendous signage opportunity that will be visible from both Naperville Rd and East Loop Rd. Plenty of parking is available directly in front of the entry to the premises.
- Lease rate does not include utilities, property expenses or building services
- Mostly Open Floor Plan Layout
- Space In Need of Renovation
- Central Air and Heating
- Private Restrooms
- High Ceilings
- After Hours HVAC Available
- Corner Unit
- High Ceilings
- Great Signage
55 E Loop Rd - 3rd Floor - Ste 301
Space currently built out as Office/Medical with Reception, 2 plumbed exam rooms, 5 private offices, 2 restrooms, conference room, employee break room, large open area, and storage
- Listed rate may not include certain utilities, building services and property expenses
- Partially Built-Out as Standard Medical Space
- Office intensive layout
- Central Air and Heating
- Corner Space
- After Hours HVAC Available
- Common Parts WC Facilities
- Corner Unit with Great Window Line
- Ample Parking
- Updated Lobby / Common Areas
- Well Capitalized and Motivated Ownership
SITE PLAN
SELECT TENANTS AT TOWN SQUARE WHEATON
- TENANT
- DESCRIPTION
- US LOCATIONS
- REACH
- 302 South
- Restaurant
- 1
- -
- Chico's
- Ladies' Apparel
- 848
- International
- Mcalister's Deli
- Restaurant
- 730
- National
- Nothing Bundt Cakes
- Bakery
- 707
- International
- Red Mango
- Yogurt
- 139
- International
- White House/Black Market
- Ladies' Apparel
- 506
- International
| TENANT | DESCRIPTION | US LOCATIONS | REACH |
| 302 South | Restaurant | 1 | - |
| Chico's | Ladies' Apparel | 848 | International |
| Mcalister's Deli | Restaurant | 730 | National |
| Nothing Bundt Cakes | Bakery | 707 | International |
| Red Mango | Yogurt | 139 | International |
| White House/Black Market | Ladies' Apparel | 506 | International |
PROPERTY FACTS
| Total Space Available | 30,892 SF |
| Min. Divisible | 1,754 SF |
| Center Type | Community Center |
| Parking | 1,328 Spaces |
| Stores | 37 |
| Center Properties | 8 |
| Frontage | 350’ on Naperville Rd |
| Gross Leasable Area | 182,398 SF |
| Total Land Area | 17.15 AC |
| Year Built | 1992 |
| Cross Streets | Naperville Rd |
ABOUT THE PROPERTY
Medtail Space available for lease at Town Square Wheaton! This property has undergone an extensive re-leasing effort over the past few years, and is now over 80% occupied by a great mix of high end national retailers, community focused service businesses, and medical tenants. Among the most notable tenants are: Nothing Bundt Cakes, DULY Heath & Care, Red Mango, White House | Black Market, Ann Taylor, Rayito Del Sol Daycare & Preschool, Grove Dental, Bear Paddle Swim School, Talbot's, and McAlister's Deli. Ownership is now looking to attract Healthcare/Medical Tenancy that can benefit from the high amount of traffic at the shopping center. There are multiple spaces available, ranging from Built-Out Medical Office Space, to Shell Condition Retail facing Naperville Road, to Development Pads that can accommodate up to 14,000sf of Build-to-Suit Medical Office Space. The property is located directly facing Naperville Rd, between East Loop Rd and Blanchard St. It is immediately adjacent to the Wheaton Park District Community Center and Rice Pool & Water Park, which attracts over 1 Million annual visitors, as well as the Crossings at Danada Apartment Homes which has over 1,700 current residents. Wheaton Town Center can be accessed from all 4 directions. Management at the property is also very active in scheduling and coordinating resident-friendly events throughout the year, such as "Pumpkin with a Purchase Weekend", "Ladies Nights Out", "Frosty Fest" and more.
- Restaurant
- Signage
NEARBY MAJOR RETAILERS













