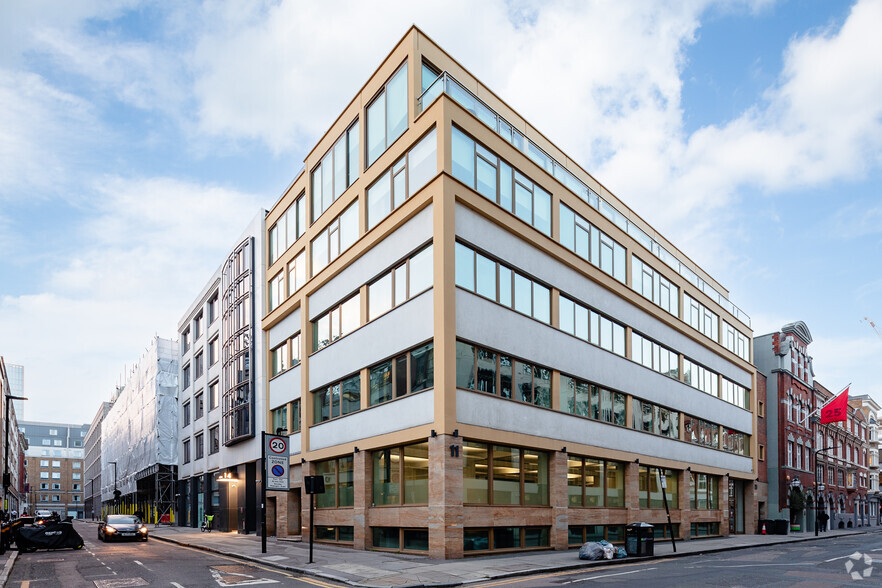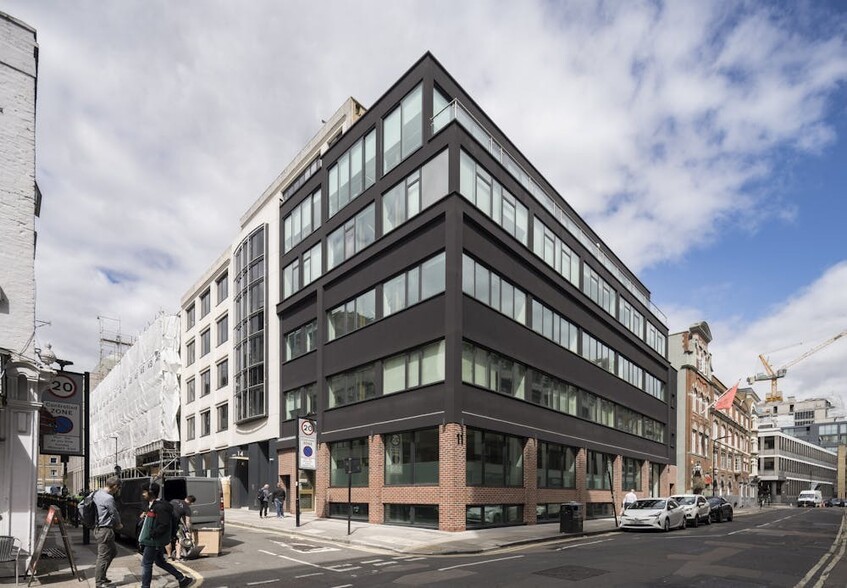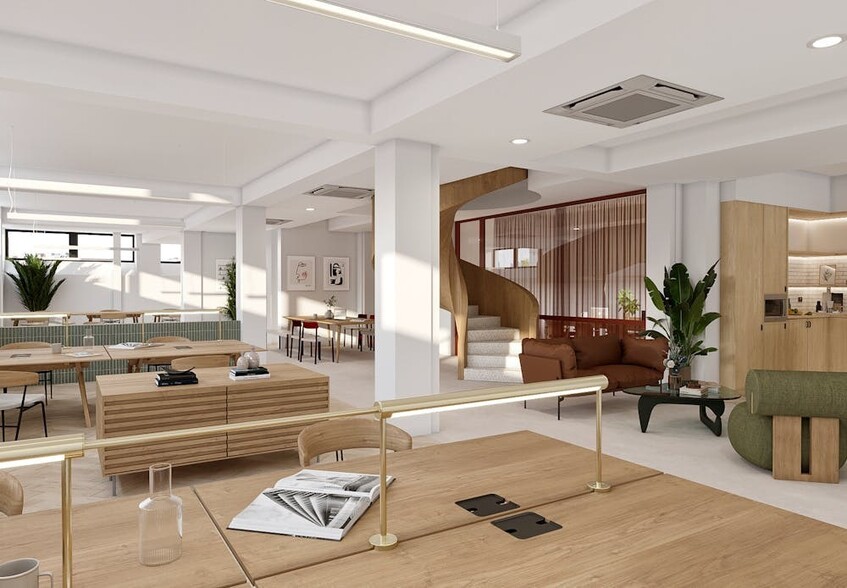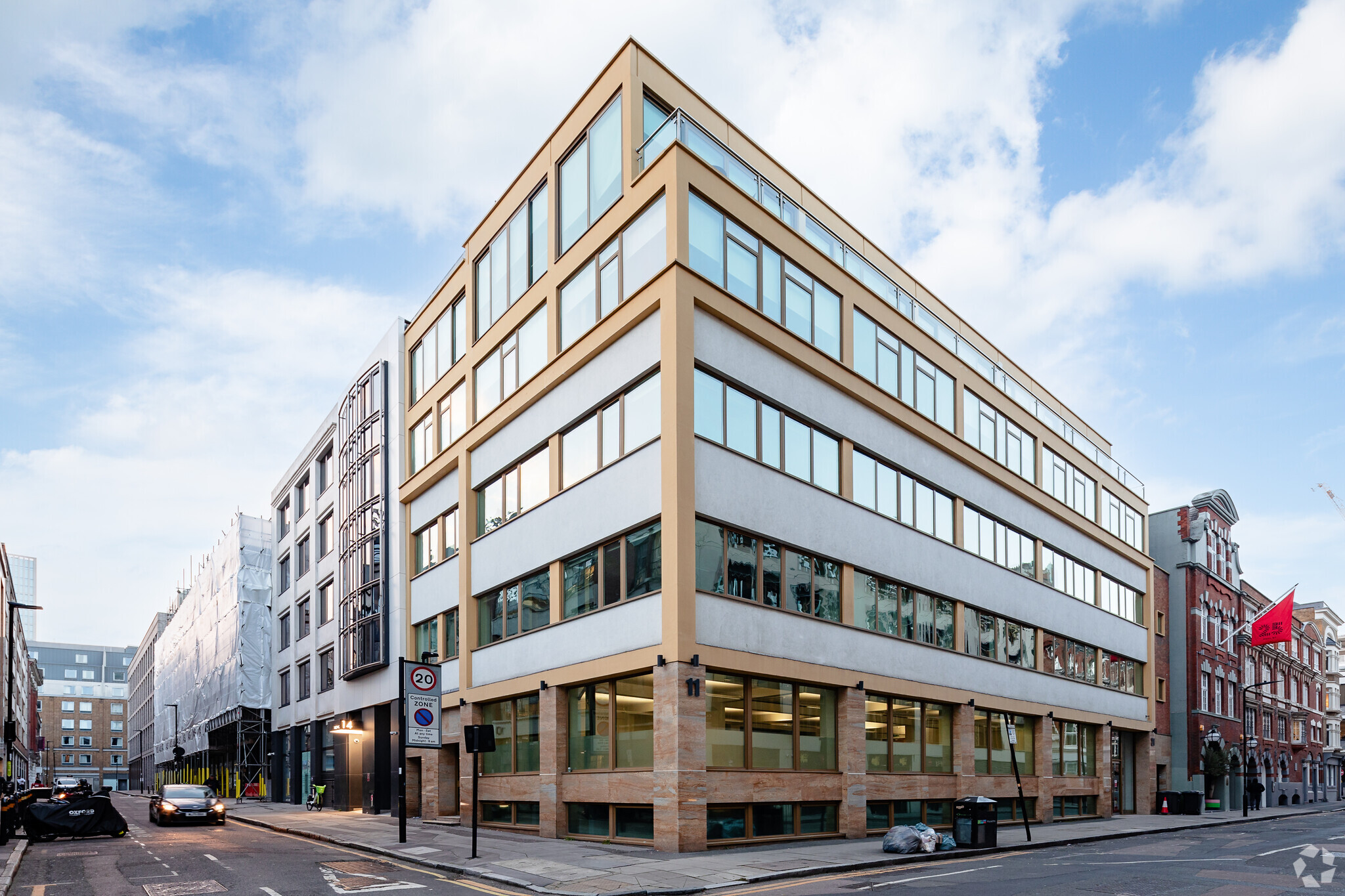
This feature is unavailable at the moment.
We apologize, but the feature you are trying to access is currently unavailable. We are aware of this issue and our team is working hard to resolve the matter.
Please check back in a few minutes. We apologize for the inconvenience.
- LoopNet Team
thank you

Your email has been sent!
11-21 Paul St
2,456 - 8,357 SF of 4-Star Office Space Available in London EC2A 4JU



Highlights
- Prominent corner building
- Nearby public transport links
- Lots of natural light
all available spaces(3)
Display Rental Rate as
- Space
- Size
- Term
- Rental Rate
- Space Use
- Condition
- Available
11-21 Paul Street occupies a prominent corner building enabling dual aspect, light and spacious floorplates throughout. In total, availability within the building is 8,357 sq ft arranged across Lower Ground, Ground and 2nd floors.
- Use Class: E
- Fits 7 - 23 People
- Central Air Conditioning
- Fully raised accessible flooring
- Mostly Open Floor Plan Layout
- Can be combined with additional space(s) for up to 8,357 SF of adjacent space
- Excellent natural light
- Double height reception lobby
11-21 Paul Street occupies a prominent corner building enabling dual aspect, light and spacious floorplates throughout. In total, availability within the building is 8,357 sq ft arranged across Lower Ground, Ground and 2nd floors.
- Use Class: E
- Fits 7 - 20 People
- Central Air Conditioning
- Fully raised accessible flooring
- Mostly Open Floor Plan Layout
- Can be combined with additional space(s) for up to 8,357 SF of adjacent space
- Excellent natural light
- Double height reception lobby
11-21 Paul Street occupies a prominent corner building enabling dual aspect, light and spacious floorplates throughout. In total, availability within the building is 8,357 sq ft arranged across Lower Ground, Ground and 2nd floors.
- Use Class: E
- Fits 8 - 25 People
- Central Air Conditioning
- Fully raised accessible flooring
- Mostly Open Floor Plan Layout
- Can be combined with additional space(s) for up to 8,357 SF of adjacent space
- Excellent natural light
- Double height reception lobby
| Space | Size | Term | Rental Rate | Space Use | Condition | Available |
| Lower Level | 2,789 SF | Negotiable | $66.84 CAD/SF/YR $5.57 CAD/SF/MO $719.50 CAD/m²/YR $59.96 CAD/m²/MO $15,536 CAD/MO $186,428 CAD/YR | Office | Full Build-Out | Now |
| Ground | 2,456 SF | Negotiable | $84.67 CAD/SF/YR $7.06 CAD/SF/MO $911.37 CAD/m²/YR $75.95 CAD/m²/MO $17,329 CAD/MO $207,948 CAD/YR | Office | Full Build-Out | Now |
| 2nd Floor | 3,112 SF | Negotiable | $88.23 CAD/SF/YR $7.35 CAD/SF/MO $949.75 CAD/m²/YR $79.15 CAD/m²/MO $22,882 CAD/MO $274,585 CAD/YR | Office | Full Build-Out | Now |
Lower Level
| Size |
| 2,789 SF |
| Term |
| Negotiable |
| Rental Rate |
| $66.84 CAD/SF/YR $5.57 CAD/SF/MO $719.50 CAD/m²/YR $59.96 CAD/m²/MO $15,536 CAD/MO $186,428 CAD/YR |
| Space Use |
| Office |
| Condition |
| Full Build-Out |
| Available |
| Now |
Ground
| Size |
| 2,456 SF |
| Term |
| Negotiable |
| Rental Rate |
| $84.67 CAD/SF/YR $7.06 CAD/SF/MO $911.37 CAD/m²/YR $75.95 CAD/m²/MO $17,329 CAD/MO $207,948 CAD/YR |
| Space Use |
| Office |
| Condition |
| Full Build-Out |
| Available |
| Now |
2nd Floor
| Size |
| 3,112 SF |
| Term |
| Negotiable |
| Rental Rate |
| $88.23 CAD/SF/YR $7.35 CAD/SF/MO $949.75 CAD/m²/YR $79.15 CAD/m²/MO $22,882 CAD/MO $274,585 CAD/YR |
| Space Use |
| Office |
| Condition |
| Full Build-Out |
| Available |
| Now |
Lower Level
| Size | 2,789 SF |
| Term | Negotiable |
| Rental Rate | $66.84 CAD/SF/YR |
| Space Use | Office |
| Condition | Full Build-Out |
| Available | Now |
11-21 Paul Street occupies a prominent corner building enabling dual aspect, light and spacious floorplates throughout. In total, availability within the building is 8,357 sq ft arranged across Lower Ground, Ground and 2nd floors.
- Use Class: E
- Mostly Open Floor Plan Layout
- Fits 7 - 23 People
- Can be combined with additional space(s) for up to 8,357 SF of adjacent space
- Central Air Conditioning
- Excellent natural light
- Fully raised accessible flooring
- Double height reception lobby
Ground
| Size | 2,456 SF |
| Term | Negotiable |
| Rental Rate | $84.67 CAD/SF/YR |
| Space Use | Office |
| Condition | Full Build-Out |
| Available | Now |
11-21 Paul Street occupies a prominent corner building enabling dual aspect, light and spacious floorplates throughout. In total, availability within the building is 8,357 sq ft arranged across Lower Ground, Ground and 2nd floors.
- Use Class: E
- Mostly Open Floor Plan Layout
- Fits 7 - 20 People
- Can be combined with additional space(s) for up to 8,357 SF of adjacent space
- Central Air Conditioning
- Excellent natural light
- Fully raised accessible flooring
- Double height reception lobby
2nd Floor
| Size | 3,112 SF |
| Term | Negotiable |
| Rental Rate | $88.23 CAD/SF/YR |
| Space Use | Office |
| Condition | Full Build-Out |
| Available | Now |
11-21 Paul Street occupies a prominent corner building enabling dual aspect, light and spacious floorplates throughout. In total, availability within the building is 8,357 sq ft arranged across Lower Ground, Ground and 2nd floors.
- Use Class: E
- Mostly Open Floor Plan Layout
- Fits 8 - 25 People
- Can be combined with additional space(s) for up to 8,357 SF of adjacent space
- Central Air Conditioning
- Excellent natural light
- Fully raised accessible flooring
- Double height reception lobby
Property Overview
The property comprises a corner office building with 6 stories. 11-21 Paul Street is very well located, positioned on the cusp of The City and the Fringe market therefore making this a suitable option for tenants within both professional and creative sectors. The building sits within a 10 minute walk of Liverpool Street, Old Street and Moorgate tube stations which enable access to Crossrail, Underground, Mainline Railway connections. Furthermore, 11-21 Paul Street is within walking proximity to Shoreditch High Street station on the Overground.
- 24 Hour Access
- Raised Floor
- Roof Terrace
- Air Conditioning
PROPERTY FACTS
Presented by

11-21 Paul St
Hmm, there seems to have been an error sending your message. Please try again.
Thanks! Your message was sent.



