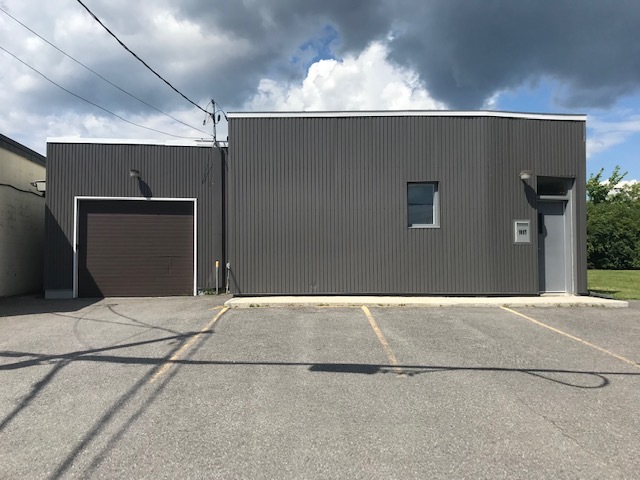1097 Parisien St 3,482 SF Industrial Building Ottawa, ON K1B 3N3 $1,295,000 CAD ($371.91 CAD/SF)
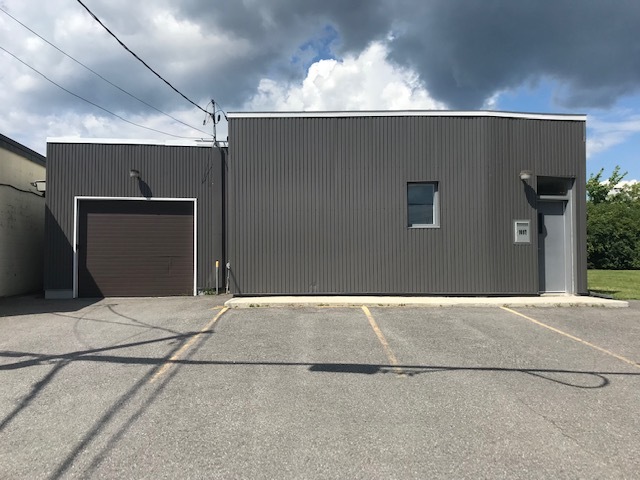
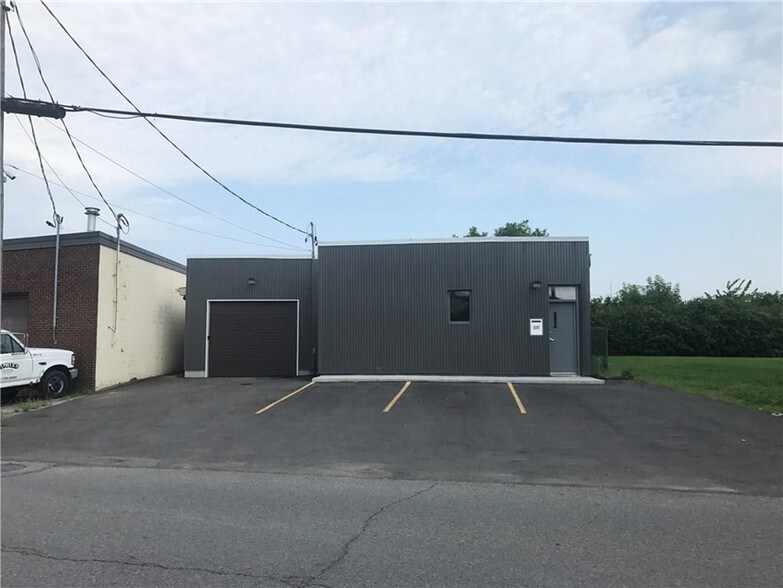
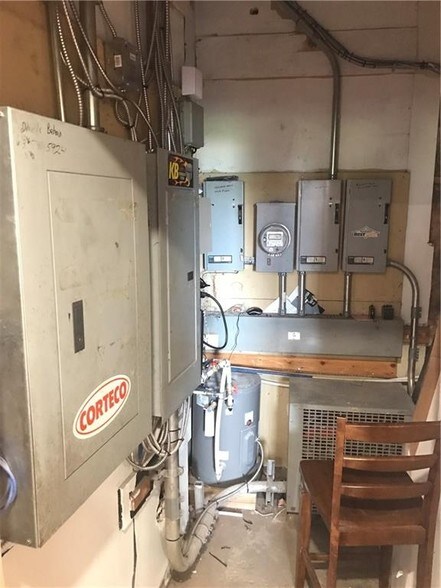
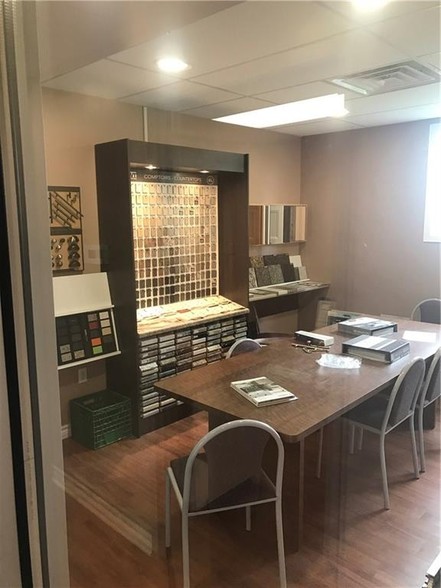
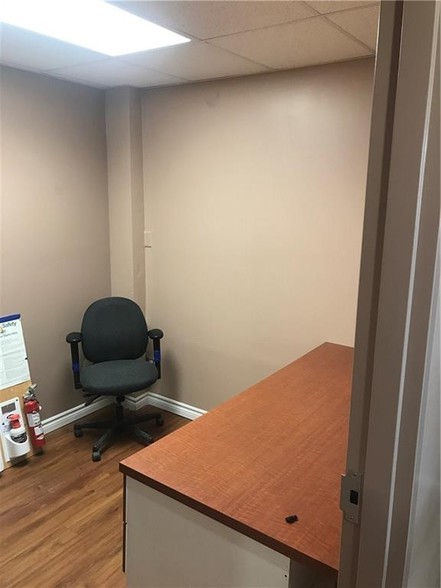
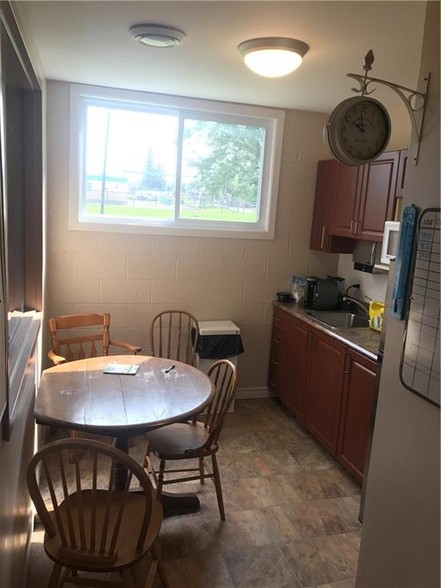
INVESTMENT HIGHLIGHTS
- light industrial building with 3 phase, 600 volts, 100-amp power
- Built in desks included in reception area / front office
- Office includes two (2) private offices, boardroom, wet coffee station, full lunchroom including sink and cupboards/cabinetry
EXECUTIVE SUMMARY
Fully air-conditioned light industrial building with 3 phase, 600 volts, 100-amp power. Many renovations completed in 2021-2022 including: installation of a membrane roof over plywood sheathing with six vent towers and two aluminum exhaust stacks, back-flow water prevention valve, horizontal steel I-beam support, electrical panel, and in the warehouse 50% of the concrete floor is new. Office includes two (2) private offices, boardroom, wet coffee station, full lunchroom including sink and cupboards/cabinetry. There are also two (2) washrooms. Built in desks included in reception area / front office. Parking can be expanded to 7 or 8 spaces. Clean Phase I Environmental Report completed in September 2022.
PROPERTY FACTS
| Price | $1,295,000 CAD |
| Price Per SF | $371.91 CAD |
| Sale Type | Investment |
| Property Type | Industrial |
| Property Subtype | Warehouse |
| Building Class | C |
| Lot Size | 0.11 AC |
| Rentable Building Area | 3,482 SF |
| No. Stories | 1 |
| Year Built/Renovated | 1968/2022 |
| Tenancy | Single |
| Parking Ratio | 0.86/1,000 SF |
| Clear Ceiling Height | 10’ |
| No. Drive In / Grade-Level Doors | 1 |
| Zoning | IL2 F(0.7) H(14) - Light Industrial Zone |
AMENITIES
- Air Conditioning
1 of 1
Transit Score®
Excellent Transit (70)



