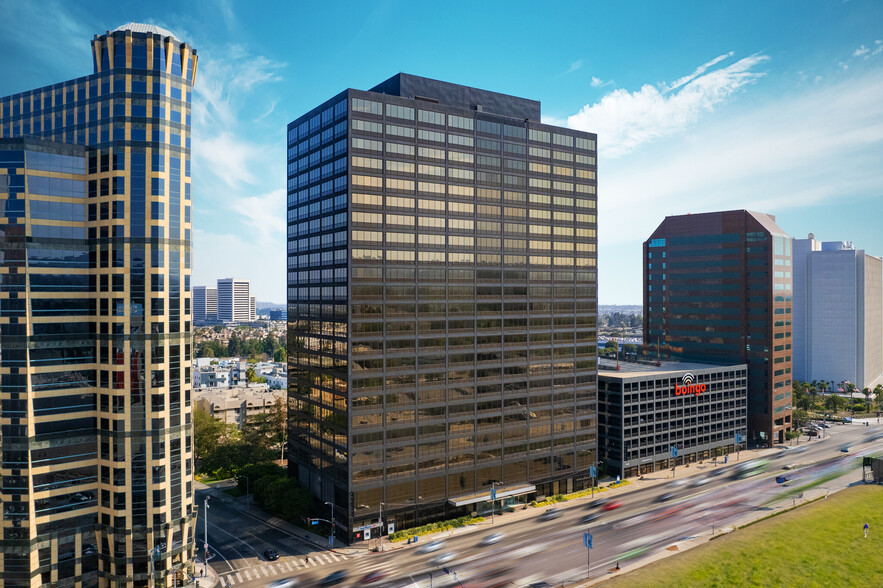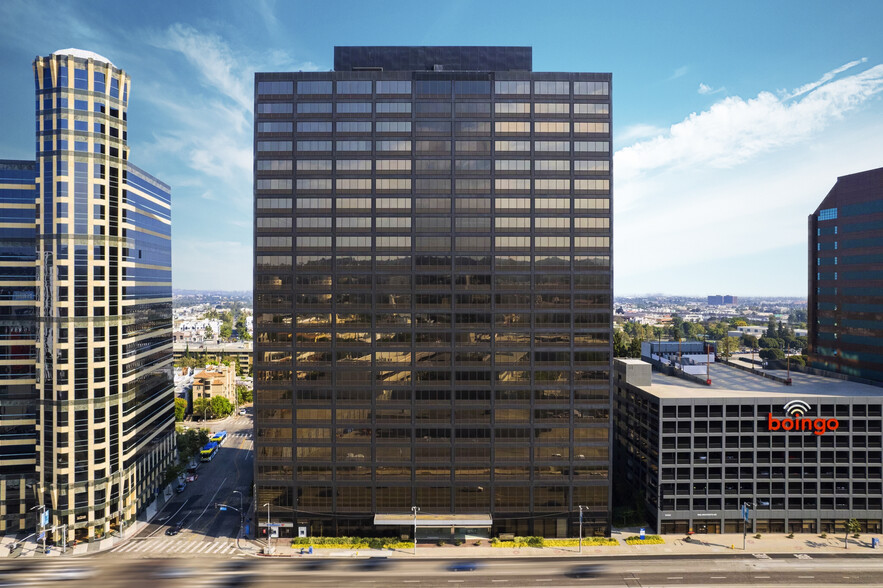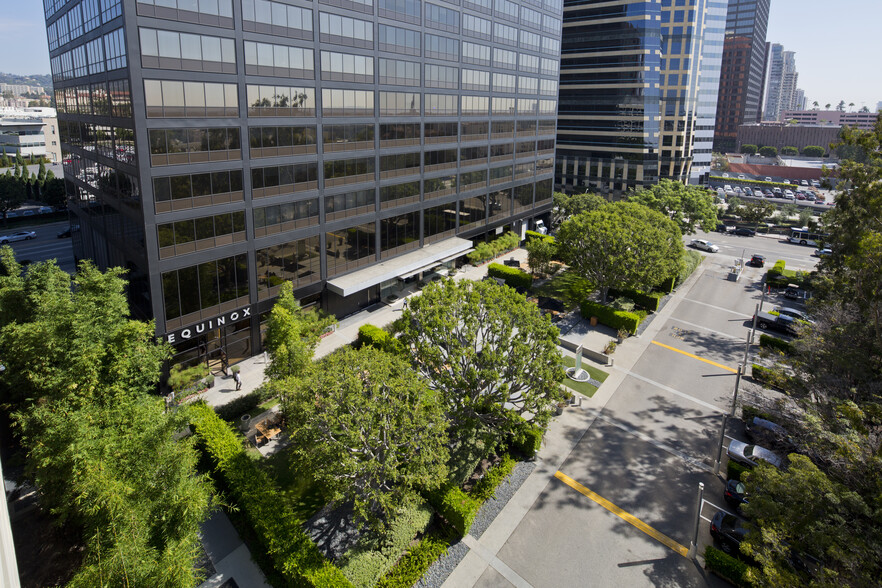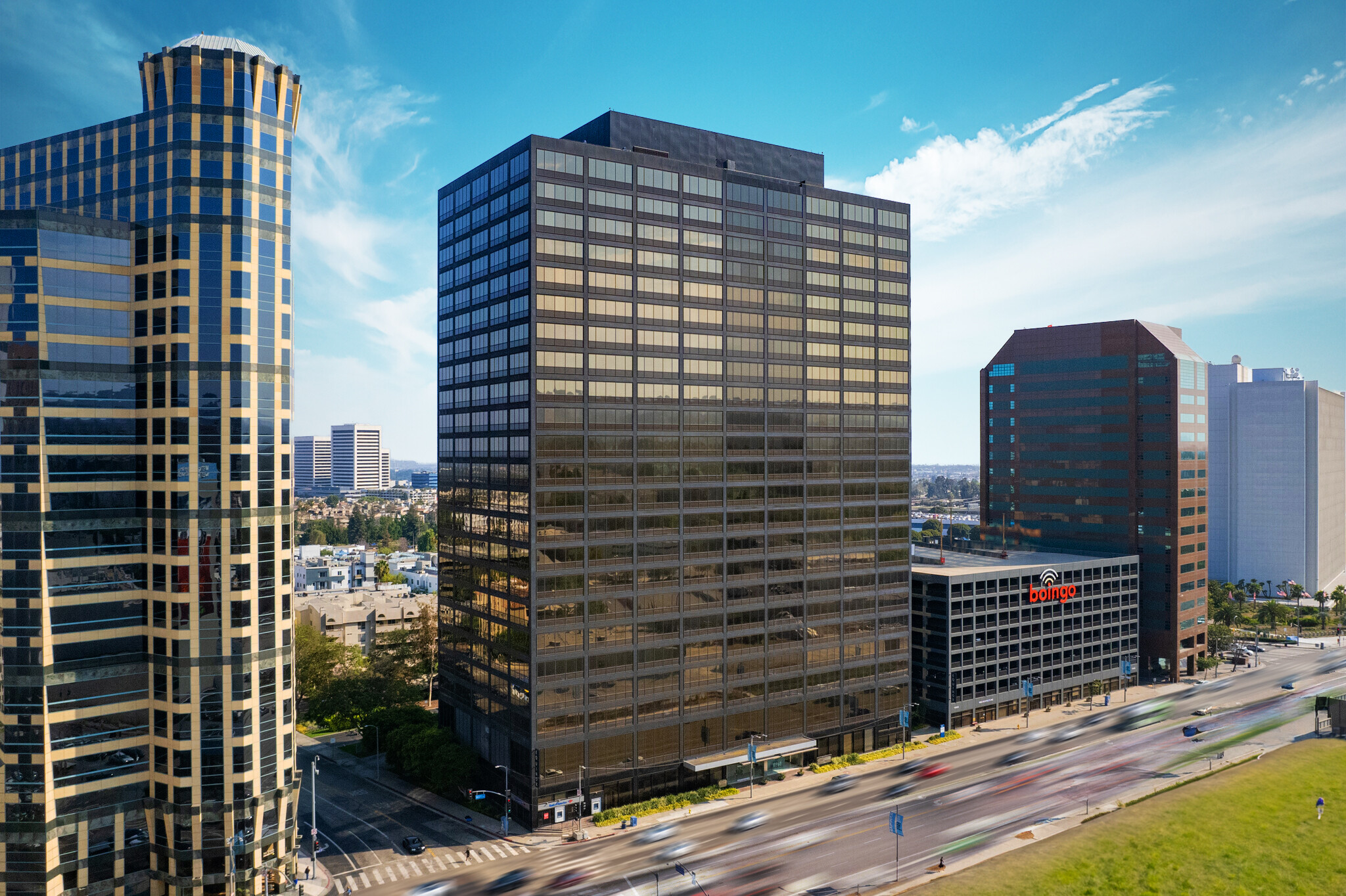
This feature is unavailable at the moment.
We apologize, but the feature you are trying to access is currently unavailable. We are aware of this issue and our team is working hard to resolve the matter.
Please check back in a few minutes. We apologize for the inconvenience.
- LoopNet Team
thank you

Your email has been sent!
10960 Wilshire Blvd
1,805 - 134,234 SF of 4-Star Space Available in Los Angeles, CA 90024



Highlights
- Beautiful park-like courtyard with abundant seating.
- On-site electric vehicle charging stations
- Convenient access to 405 Freeway.
- Outstanding panoramic views of the Pacific Ocean, Santa Monica mountains, Downtown Los Angeles and Century City from all floors.
- Home to the Westwood location of Equinox Gym.
- Cafe and car wash on-site.
all available spaces(15)
Display Rental Rate as
- Space
- Size
- Term
- Rental Rate
- Space Use
- Condition
- Available
Great financial suite! 3 private offices, kitchen, IT room, copy room, file room, 3 storage rooms, vault, 2 bathrooms, and reception area.
- Mostly Open Floor Plan Layout
- Space In Need of Renovation
- Kitchen
- Secure Storage
- 3 Private Offices
- Reception Area
- Private Restrooms
Elevator I.D.! Double door entry with hard lid ceiling in reception area. Large board room with built-in bench seating, 6 window offices, 9 interior offices, 2 conference rooms, open work area with open ceilings, open kitchen, 2 storage rooms and copy room.
- Fully Built-Out as Standard Office
- 15 Private Offices
- Reception Area
- Open-Plan
- Mostly Open Floor Plan Layout
- 3 Conference Rooms
- Kitchen
Modern Creative Tech Space! Exposed ceilings, 12 window offices, 2 conference rooms, large open work areas, storage room, kitchen and reception area.
- Mostly Open Floor Plan Layout
- 2 Conference Rooms
- Reception Area
- Corner Space
- Open-Plan
- 12 Private Offices
- 46 Workstations
- Kitchen
- Exposed Ceiling
- Modern creative space
29 window offices, 7 interior offices, 2 windowline conference rooms, large open work areas, 2 storage closets, 2 kitchens, I.T. room and reception area.
- Fully Built-Out as Standard Office
- 36 Private Offices
- Reception Area
- Secure Storage
- Mostly Open Floor Plan Layout
- 2 Conference Rooms
- Kitchen
SPEC SUITE! 1 window office, 2 interior offices, windowline conference room, open work area, kitchen and reception area.
- Mostly Open Floor Plan Layout
- 1 Conference Room
- Reception Area
- 3 Private Offices
- Space is in Excellent Condition
- Kitchen
Creative space! 12 window offices, 10 interior offices, window line conference room, interior conference room, kitchen, storage room, and reception area.
- 22 Private Offices
- Reception Area
- Secure Storage
- 2 Conference Rooms
- Kitchen
CORNER SPEC SUITE! Move in ready with 7 window offices, interior conference room, open work area, kitchen and reception area. Lots of natural light!
- Mostly Open Floor Plan Layout
- 1 Conference Room
- Reception Area
- Natural Light
- 7 Private Offices
- Space is in Excellent Condition
- Kitchen
5 window offices, 3 interior offices, windowline conference room, kitchen and reception area.
- Fully Built-Out as Standard Office
- 1 Conference Room
- Reception Area
- 8 Private Offices
- Can be combined with additional space(s) for up to 9,471 SF of adjacent space
- Kitchen
6 window offices, 1 interior office, windowline conference room, open work area and reception area.
- Mostly Open Floor Plan Layout
- 1 Conference Room
- Reception Area
- 7 Private Offices
- Can be combined with additional space(s) for up to 9,471 SF of adjacent space
Corner Suite! 4 window offices, 2 interior offices, conference room, open work area, kitchen and reception area.
- Mostly Open Floor Plan Layout
- 1 Conference Room
- Reception Area
- Open-Plan
- 4 Private Offices
- Can be combined with additional space(s) for up to 9,471 SF of adjacent space
- Kitchen
Outstanding Views! Move-in ready, double door entry, 7 window offices, windowline conference room, open work area, storage room, kitchen and reception area.
- Fully Built-Out as Standard Office
- 7 Private Offices
- Space is in Excellent Condition
- Kitchen
- Mostly Open Floor Plan Layout
- 1 Conference Room
- Reception Area
- Secure Storage
3 window offices, windowline conference room, open work area, open kitchenette, storage/I.T. closet and reception area.
- Mostly Open Floor Plan Layout
- 1 Conference Room
- Kitchen
- 3 Private Offices
- Reception Area
- Secure Storage
Double door entry off the elevator! 12 window offices, interior office, 2 conference rooms, built-in cubicles, open kitchen and file/I.T. room. and reception room. Great North views!
- Fully Built-Out as Standard Office
- 13 Private Offices
- Reception Area
- Mostly Open Floor Plan Layout
- 2 Conference Rooms
- Kitchen
Full Floor Opportunity with interconnecting stairwell. 25 offices, 5 conference rooms, 2 kitchens, 2 file rooms, I.T closet, auditorium, and reception area.
- Can be combined with additional space(s) for up to 48,710 SF of adjacent space
Full Floor opportunity with interconnecting stairwell with 16th floor. 16 offices, 6 conference rooms, 2 open offices, 3 kitchens, 2 server rooms, 2 file rooms, 6 phone booths and reception area.
- Can be combined with additional space(s) for up to 48,710 SF of adjacent space
| Space | Size | Term | Rental Rate | Space Use | Condition | Available |
| 1st Floor, Ste 150 | 7,440 SF | 7-10 Years | Upon Request Upon Request Upon Request Upon Request | Office/Retail | Shell Space | Now |
| 4th Floor, Ste 400 | 11,354 SF | Negotiable | Upon Request Upon Request Upon Request Upon Request | Office | Full Build-Out | Now |
| 4th Floor, Ste 410 | 10,226 SF | Negotiable | Upon Request Upon Request Upon Request Upon Request | Office | Full Build-Out | Now |
| 7th Floor, Ste 700 | 19,434 SF | Negotiable | Upon Request Upon Request Upon Request Upon Request | Office | Full Build-Out | Now |
| 7th Floor, Ste 760 | 1,805 SF | Negotiable | Upon Request Upon Request Upon Request Upon Request | Office | Spec Suite | Now |
| 8th Floor, Ste 800 | 10,034 SF | Negotiable | Upon Request Upon Request Upon Request Upon Request | Office | Full Build-Out | Now |
| 8th Floor, Ste 820 | 2,862 SF | Negotiable | Upon Request Upon Request Upon Request Upon Request | Office | Spec Suite | Now |
| 9th Floor, Ste 960 | 3,411 SF | Negotiable | Upon Request Upon Request Upon Request Upon Request | Office | Full Build-Out | Now |
| 9th Floor, Ste 980 | 2,788 SF | Negotiable | Upon Request Upon Request Upon Request Upon Request | Office | - | Now |
| 9th Floor, Ste 990 | 3,272 SF | Negotiable | Upon Request Upon Request Upon Request Upon Request | Office | - | Now |
| 12th Floor, Ste 1260 | 4,330 SF | Negotiable | Upon Request Upon Request Upon Request Upon Request | Office | Full Build-Out | Now |
| 14th Floor, Ste 1420 | 2,157 SF | Negotiable | Upon Request Upon Request Upon Request Upon Request | Office | Full Build-Out | Now |
| 15th Floor, Ste 1500 | 6,411 SF | Negotiable | Upon Request Upon Request Upon Request Upon Request | Office | Full Build-Out | Now |
| 16th Floor, Ste 1600 | 22,502 SF | Negotiable | Upon Request Upon Request Upon Request Upon Request | Office | Full Build-Out | 2025-08-01 |
| 17th Floor, Ste 1700 | 26,208 SF | Negotiable | Upon Request Upon Request Upon Request Upon Request | Office | Full Build-Out | 2025-08-01 |
1st Floor, Ste 150
| Size |
| 7,440 SF |
| Term |
| 7-10 Years |
| Rental Rate |
| Upon Request Upon Request Upon Request Upon Request |
| Space Use |
| Office/Retail |
| Condition |
| Shell Space |
| Available |
| Now |
4th Floor, Ste 400
| Size |
| 11,354 SF |
| Term |
| Negotiable |
| Rental Rate |
| Upon Request Upon Request Upon Request Upon Request |
| Space Use |
| Office |
| Condition |
| Full Build-Out |
| Available |
| Now |
4th Floor, Ste 410
| Size |
| 10,226 SF |
| Term |
| Negotiable |
| Rental Rate |
| Upon Request Upon Request Upon Request Upon Request |
| Space Use |
| Office |
| Condition |
| Full Build-Out |
| Available |
| Now |
7th Floor, Ste 700
| Size |
| 19,434 SF |
| Term |
| Negotiable |
| Rental Rate |
| Upon Request Upon Request Upon Request Upon Request |
| Space Use |
| Office |
| Condition |
| Full Build-Out |
| Available |
| Now |
7th Floor, Ste 760
| Size |
| 1,805 SF |
| Term |
| Negotiable |
| Rental Rate |
| Upon Request Upon Request Upon Request Upon Request |
| Space Use |
| Office |
| Condition |
| Spec Suite |
| Available |
| Now |
8th Floor, Ste 800
| Size |
| 10,034 SF |
| Term |
| Negotiable |
| Rental Rate |
| Upon Request Upon Request Upon Request Upon Request |
| Space Use |
| Office |
| Condition |
| Full Build-Out |
| Available |
| Now |
8th Floor, Ste 820
| Size |
| 2,862 SF |
| Term |
| Negotiable |
| Rental Rate |
| Upon Request Upon Request Upon Request Upon Request |
| Space Use |
| Office |
| Condition |
| Spec Suite |
| Available |
| Now |
9th Floor, Ste 960
| Size |
| 3,411 SF |
| Term |
| Negotiable |
| Rental Rate |
| Upon Request Upon Request Upon Request Upon Request |
| Space Use |
| Office |
| Condition |
| Full Build-Out |
| Available |
| Now |
9th Floor, Ste 980
| Size |
| 2,788 SF |
| Term |
| Negotiable |
| Rental Rate |
| Upon Request Upon Request Upon Request Upon Request |
| Space Use |
| Office |
| Condition |
| - |
| Available |
| Now |
9th Floor, Ste 990
| Size |
| 3,272 SF |
| Term |
| Negotiable |
| Rental Rate |
| Upon Request Upon Request Upon Request Upon Request |
| Space Use |
| Office |
| Condition |
| - |
| Available |
| Now |
12th Floor, Ste 1260
| Size |
| 4,330 SF |
| Term |
| Negotiable |
| Rental Rate |
| Upon Request Upon Request Upon Request Upon Request |
| Space Use |
| Office |
| Condition |
| Full Build-Out |
| Available |
| Now |
14th Floor, Ste 1420
| Size |
| 2,157 SF |
| Term |
| Negotiable |
| Rental Rate |
| Upon Request Upon Request Upon Request Upon Request |
| Space Use |
| Office |
| Condition |
| Full Build-Out |
| Available |
| Now |
15th Floor, Ste 1500
| Size |
| 6,411 SF |
| Term |
| Negotiable |
| Rental Rate |
| Upon Request Upon Request Upon Request Upon Request |
| Space Use |
| Office |
| Condition |
| Full Build-Out |
| Available |
| Now |
16th Floor, Ste 1600
| Size |
| 22,502 SF |
| Term |
| Negotiable |
| Rental Rate |
| Upon Request Upon Request Upon Request Upon Request |
| Space Use |
| Office |
| Condition |
| Full Build-Out |
| Available |
| 2025-08-01 |
17th Floor, Ste 1700
| Size |
| 26,208 SF |
| Term |
| Negotiable |
| Rental Rate |
| Upon Request Upon Request Upon Request Upon Request |
| Space Use |
| Office |
| Condition |
| Full Build-Out |
| Available |
| 2025-08-01 |
1st Floor, Ste 150
| Size | 7,440 SF |
| Term | 7-10 Years |
| Rental Rate | Upon Request |
| Space Use | Office/Retail |
| Condition | Shell Space |
| Available | Now |
Great financial suite! 3 private offices, kitchen, IT room, copy room, file room, 3 storage rooms, vault, 2 bathrooms, and reception area.
- Mostly Open Floor Plan Layout
- 3 Private Offices
- Space In Need of Renovation
- Reception Area
- Kitchen
- Private Restrooms
- Secure Storage
4th Floor, Ste 400
| Size | 11,354 SF |
| Term | Negotiable |
| Rental Rate | Upon Request |
| Space Use | Office |
| Condition | Full Build-Out |
| Available | Now |
Elevator I.D.! Double door entry with hard lid ceiling in reception area. Large board room with built-in bench seating, 6 window offices, 9 interior offices, 2 conference rooms, open work area with open ceilings, open kitchen, 2 storage rooms and copy room.
- Fully Built-Out as Standard Office
- Mostly Open Floor Plan Layout
- 15 Private Offices
- 3 Conference Rooms
- Reception Area
- Kitchen
- Open-Plan
4th Floor, Ste 410
| Size | 10,226 SF |
| Term | Negotiable |
| Rental Rate | Upon Request |
| Space Use | Office |
| Condition | Full Build-Out |
| Available | Now |
Modern Creative Tech Space! Exposed ceilings, 12 window offices, 2 conference rooms, large open work areas, storage room, kitchen and reception area.
- Mostly Open Floor Plan Layout
- 12 Private Offices
- 2 Conference Rooms
- 46 Workstations
- Reception Area
- Kitchen
- Corner Space
- Exposed Ceiling
- Open-Plan
- Modern creative space
7th Floor, Ste 700
| Size | 19,434 SF |
| Term | Negotiable |
| Rental Rate | Upon Request |
| Space Use | Office |
| Condition | Full Build-Out |
| Available | Now |
29 window offices, 7 interior offices, 2 windowline conference rooms, large open work areas, 2 storage closets, 2 kitchens, I.T. room and reception area.
- Fully Built-Out as Standard Office
- Mostly Open Floor Plan Layout
- 36 Private Offices
- 2 Conference Rooms
- Reception Area
- Kitchen
- Secure Storage
7th Floor, Ste 760
| Size | 1,805 SF |
| Term | Negotiable |
| Rental Rate | Upon Request |
| Space Use | Office |
| Condition | Spec Suite |
| Available | Now |
SPEC SUITE! 1 window office, 2 interior offices, windowline conference room, open work area, kitchen and reception area.
- Mostly Open Floor Plan Layout
- 3 Private Offices
- 1 Conference Room
- Space is in Excellent Condition
- Reception Area
- Kitchen
8th Floor, Ste 800
| Size | 10,034 SF |
| Term | Negotiable |
| Rental Rate | Upon Request |
| Space Use | Office |
| Condition | Full Build-Out |
| Available | Now |
Creative space! 12 window offices, 10 interior offices, window line conference room, interior conference room, kitchen, storage room, and reception area.
- 22 Private Offices
- 2 Conference Rooms
- Reception Area
- Kitchen
- Secure Storage
8th Floor, Ste 820
| Size | 2,862 SF |
| Term | Negotiable |
| Rental Rate | Upon Request |
| Space Use | Office |
| Condition | Spec Suite |
| Available | Now |
CORNER SPEC SUITE! Move in ready with 7 window offices, interior conference room, open work area, kitchen and reception area. Lots of natural light!
- Mostly Open Floor Plan Layout
- 7 Private Offices
- 1 Conference Room
- Space is in Excellent Condition
- Reception Area
- Kitchen
- Natural Light
9th Floor, Ste 960
| Size | 3,411 SF |
| Term | Negotiable |
| Rental Rate | Upon Request |
| Space Use | Office |
| Condition | Full Build-Out |
| Available | Now |
5 window offices, 3 interior offices, windowline conference room, kitchen and reception area.
- Fully Built-Out as Standard Office
- 8 Private Offices
- 1 Conference Room
- Can be combined with additional space(s) for up to 9,471 SF of adjacent space
- Reception Area
- Kitchen
9th Floor, Ste 980
| Size | 2,788 SF |
| Term | Negotiable |
| Rental Rate | Upon Request |
| Space Use | Office |
| Condition | - |
| Available | Now |
6 window offices, 1 interior office, windowline conference room, open work area and reception area.
- Mostly Open Floor Plan Layout
- 7 Private Offices
- 1 Conference Room
- Can be combined with additional space(s) for up to 9,471 SF of adjacent space
- Reception Area
9th Floor, Ste 990
| Size | 3,272 SF |
| Term | Negotiable |
| Rental Rate | Upon Request |
| Space Use | Office |
| Condition | - |
| Available | Now |
Corner Suite! 4 window offices, 2 interior offices, conference room, open work area, kitchen and reception area.
- Mostly Open Floor Plan Layout
- 4 Private Offices
- 1 Conference Room
- Can be combined with additional space(s) for up to 9,471 SF of adjacent space
- Reception Area
- Kitchen
- Open-Plan
12th Floor, Ste 1260
| Size | 4,330 SF |
| Term | Negotiable |
| Rental Rate | Upon Request |
| Space Use | Office |
| Condition | Full Build-Out |
| Available | Now |
Outstanding Views! Move-in ready, double door entry, 7 window offices, windowline conference room, open work area, storage room, kitchen and reception area.
- Fully Built-Out as Standard Office
- Mostly Open Floor Plan Layout
- 7 Private Offices
- 1 Conference Room
- Space is in Excellent Condition
- Reception Area
- Kitchen
- Secure Storage
14th Floor, Ste 1420
| Size | 2,157 SF |
| Term | Negotiable |
| Rental Rate | Upon Request |
| Space Use | Office |
| Condition | Full Build-Out |
| Available | Now |
3 window offices, windowline conference room, open work area, open kitchenette, storage/I.T. closet and reception area.
- Mostly Open Floor Plan Layout
- 3 Private Offices
- 1 Conference Room
- Reception Area
- Kitchen
- Secure Storage
15th Floor, Ste 1500
| Size | 6,411 SF |
| Term | Negotiable |
| Rental Rate | Upon Request |
| Space Use | Office |
| Condition | Full Build-Out |
| Available | Now |
Double door entry off the elevator! 12 window offices, interior office, 2 conference rooms, built-in cubicles, open kitchen and file/I.T. room. and reception room. Great North views!
- Fully Built-Out as Standard Office
- Mostly Open Floor Plan Layout
- 13 Private Offices
- 2 Conference Rooms
- Reception Area
- Kitchen
16th Floor, Ste 1600
| Size | 22,502 SF |
| Term | Negotiable |
| Rental Rate | Upon Request |
| Space Use | Office |
| Condition | Full Build-Out |
| Available | 2025-08-01 |
Full Floor Opportunity with interconnecting stairwell. 25 offices, 5 conference rooms, 2 kitchens, 2 file rooms, I.T closet, auditorium, and reception area.
- Can be combined with additional space(s) for up to 48,710 SF of adjacent space
17th Floor, Ste 1700
| Size | 26,208 SF |
| Term | Negotiable |
| Rental Rate | Upon Request |
| Space Use | Office |
| Condition | Full Build-Out |
| Available | 2025-08-01 |
Full Floor opportunity with interconnecting stairwell with 16th floor. 16 offices, 6 conference rooms, 2 open offices, 3 kitchens, 2 server rooms, 2 file rooms, 6 phone booths and reception area.
- Can be combined with additional space(s) for up to 48,710 SF of adjacent space
Property Overview
10960 Wilshire, a 24-story Westwood office building that invites you to experience incredible views of the Santa Monica mountains, Bel Air, and the iconic Getty Center. This property stands as a visual masterpiece, offering a panoramic backdrop that elevates the work environment to new heights. Strategically positioned with easy proximity to the 405 Freeway, 10960 Wilshire is the epitome of an ideal location to lease office space in Westwood. The property seamlessly blends accessibility with prestige, catering to the diverse needs of a dynamic business community. Security is paramount at 10960 Wilshire, with 24-hour lobby security supported by a monitored surveillance system. After-hours key card access ensures that tenants enjoy a secure environment, prioritizing safety and peace of mind.
- 24 Hour Access
- Courtyard
- Dry Cleaner
- Fitness Center
- Food Service
- Property Manager on Site
- Restaurant
- Security System
- Car Charging Station
- Outdoor Seating
PROPERTY FACTS
Presented by

10960 Wilshire Blvd
Hmm, there seems to have been an error sending your message. Please try again.
Thanks! Your message was sent.

































