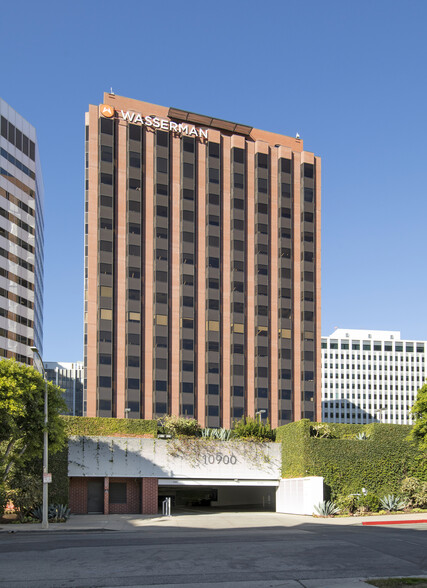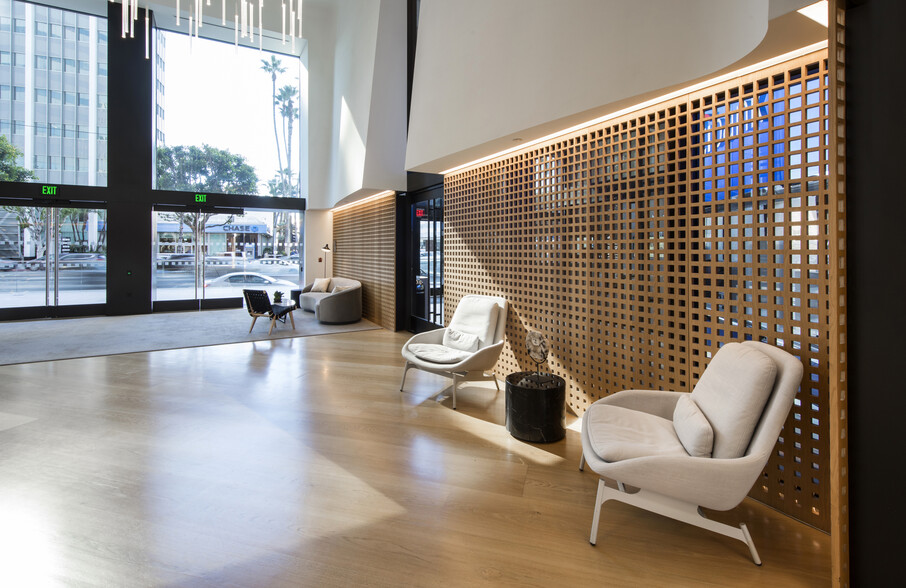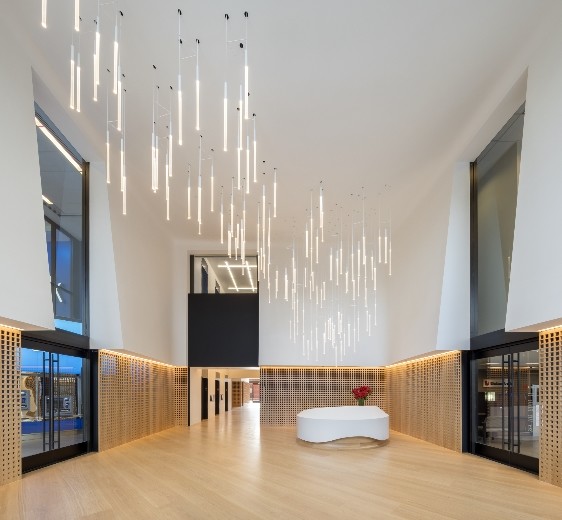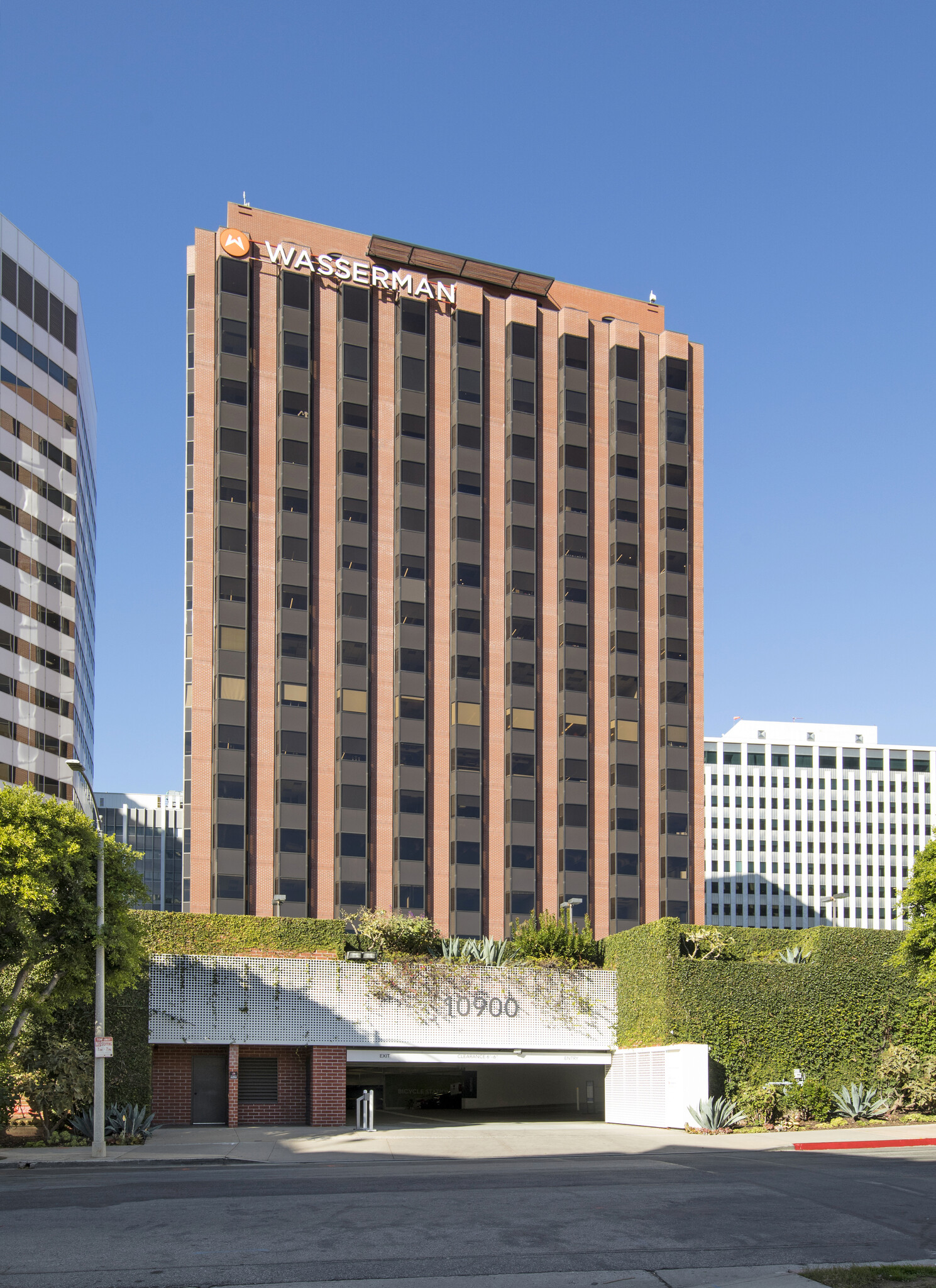
This feature is unavailable at the moment.
We apologize, but the feature you are trying to access is currently unavailable. We are aware of this issue and our team is working hard to resolve the matter.
Please check back in a few minutes. We apologize for the inconvenience.
- LoopNet Team
thank you

Your email has been sent!
10900 Wilshire Blvd
3,004 - 36,159 SF of 4-Star Office Space Available in Los Angeles, CA 90024



Highlights
- Stunning ocean, city and mountain views
- Landscaped courtyard with plentiful patio seating
- On-site cafe
- 24-hour on-site security personnel
- Valet, carwash and detailing services
- Douglas Emmett management office on-site
all available spaces(6)
Display Rental Rate as
- Space
- Size
- Term
- Rental Rate
- Space Use
- Condition
- Available
18 window offices, 2 windowline conference rooms, interior conference room, 2 kitchens, storage room, and reception area.
- Fully Built-Out as Standard Office
- 2 Conference Rooms
- 18 Private Offices
Move-in Ready, creative space with exposed ceiling, 2 window offices, windowline conference room, open work area, open kitchen, IT room, and reception area.
- 2 Private Offices
- 1 Conference Room
Move-in Ready, creative space with exposed ceilings and polished concrete flooring! 6 window offices, windowline conference room, large open work area, kitchen, IT room, storage closet, and reception area.
- Fully Built-Out as Standard Office
- 1 Conference Room
- 6 Private Offices
- Exposed Ceiling
8 window offices, large windowline conference room, open work areas, kitchen, storage room, and reception area.
- Fully Built-Out as Standard Office
- 1 Conference Room
- 8 Private Offices
10 window offices, 2 interior offices, windowline conference room, kitchen, 3 storage rooms, and reception area.
- Fully Built-Out as Standard Office
- 1 Conference Room
- 12 Private Offices
7 window offices, 4 interior offices, large windowline conference room, open kitchen, 2 storage rooms, and reception area.
- Fully Built-Out as Standard Office
- 1 Conference Room
- 11 Private Offices
| Space | Size | Term | Rental Rate | Space Use | Condition | Available |
| 3rd Floor, Ste 300 | 9,925 SF | Negotiable | Upon Request Upon Request Upon Request Upon Request | Office | Full Build-Out | Now |
| 3rd Floor, Ste 340 | 3,004 SF | Negotiable | Upon Request Upon Request Upon Request Upon Request | Office | Full Build-Out | Now |
| 4th Floor, Ste 460 | 4,377 SF | Negotiable | Upon Request Upon Request Upon Request Upon Request | Office | Full Build-Out | Now |
| 6th Floor, Ste 620 | 5,503 SF | Negotiable | Upon Request Upon Request Upon Request Upon Request | Office | Full Build-Out | 30 Days |
| 8th Floor, Ste 800 | 8,084 SF | Negotiable | Upon Request Upon Request Upon Request Upon Request | Office | Full Build-Out | Now |
| 9th Floor, Ste 930 | 5,266 SF | Negotiable | Upon Request Upon Request Upon Request Upon Request | Office | Full Build-Out | Now |
3rd Floor, Ste 300
| Size |
| 9,925 SF |
| Term |
| Negotiable |
| Rental Rate |
| Upon Request Upon Request Upon Request Upon Request |
| Space Use |
| Office |
| Condition |
| Full Build-Out |
| Available |
| Now |
3rd Floor, Ste 340
| Size |
| 3,004 SF |
| Term |
| Negotiable |
| Rental Rate |
| Upon Request Upon Request Upon Request Upon Request |
| Space Use |
| Office |
| Condition |
| Full Build-Out |
| Available |
| Now |
4th Floor, Ste 460
| Size |
| 4,377 SF |
| Term |
| Negotiable |
| Rental Rate |
| Upon Request Upon Request Upon Request Upon Request |
| Space Use |
| Office |
| Condition |
| Full Build-Out |
| Available |
| Now |
6th Floor, Ste 620
| Size |
| 5,503 SF |
| Term |
| Negotiable |
| Rental Rate |
| Upon Request Upon Request Upon Request Upon Request |
| Space Use |
| Office |
| Condition |
| Full Build-Out |
| Available |
| 30 Days |
8th Floor, Ste 800
| Size |
| 8,084 SF |
| Term |
| Negotiable |
| Rental Rate |
| Upon Request Upon Request Upon Request Upon Request |
| Space Use |
| Office |
| Condition |
| Full Build-Out |
| Available |
| Now |
9th Floor, Ste 930
| Size |
| 5,266 SF |
| Term |
| Negotiable |
| Rental Rate |
| Upon Request Upon Request Upon Request Upon Request |
| Space Use |
| Office |
| Condition |
| Full Build-Out |
| Available |
| Now |
3rd Floor, Ste 300
| Size | 9,925 SF |
| Term | Negotiable |
| Rental Rate | Upon Request |
| Space Use | Office |
| Condition | Full Build-Out |
| Available | Now |
18 window offices, 2 windowline conference rooms, interior conference room, 2 kitchens, storage room, and reception area.
- Fully Built-Out as Standard Office
- 18 Private Offices
- 2 Conference Rooms
3rd Floor, Ste 340
| Size | 3,004 SF |
| Term | Negotiable |
| Rental Rate | Upon Request |
| Space Use | Office |
| Condition | Full Build-Out |
| Available | Now |
Move-in Ready, creative space with exposed ceiling, 2 window offices, windowline conference room, open work area, open kitchen, IT room, and reception area.
- 2 Private Offices
- 1 Conference Room
4th Floor, Ste 460
| Size | 4,377 SF |
| Term | Negotiable |
| Rental Rate | Upon Request |
| Space Use | Office |
| Condition | Full Build-Out |
| Available | Now |
Move-in Ready, creative space with exposed ceilings and polished concrete flooring! 6 window offices, windowline conference room, large open work area, kitchen, IT room, storage closet, and reception area.
- Fully Built-Out as Standard Office
- 6 Private Offices
- 1 Conference Room
- Exposed Ceiling
6th Floor, Ste 620
| Size | 5,503 SF |
| Term | Negotiable |
| Rental Rate | Upon Request |
| Space Use | Office |
| Condition | Full Build-Out |
| Available | 30 Days |
8 window offices, large windowline conference room, open work areas, kitchen, storage room, and reception area.
- Fully Built-Out as Standard Office
- 8 Private Offices
- 1 Conference Room
8th Floor, Ste 800
| Size | 8,084 SF |
| Term | Negotiable |
| Rental Rate | Upon Request |
| Space Use | Office |
| Condition | Full Build-Out |
| Available | Now |
10 window offices, 2 interior offices, windowline conference room, kitchen, 3 storage rooms, and reception area.
- Fully Built-Out as Standard Office
- 12 Private Offices
- 1 Conference Room
9th Floor, Ste 930
| Size | 5,266 SF |
| Term | Negotiable |
| Rental Rate | Upon Request |
| Space Use | Office |
| Condition | Full Build-Out |
| Available | Now |
7 window offices, 4 interior offices, large windowline conference room, open kitchen, 2 storage rooms, and reception area.
- Fully Built-Out as Standard Office
- 11 Private Offices
- 1 Conference Room
Property Overview
10900 Wilshire Boulevard is a distinctive, 17-story high-rise office tower in the heart of Westwood. The property features abundant natural light throughout and distinctive bay windows that optimize views of the Pacific Ocean, the Santa Monica Mountains, Westwood Village and Downtown Los Angeles. 10900 Wilshire offers tenants modern amenities such as Comoncy Café, a beautifully landscaped outdoor courtyard with seating, valet parking, car wash & detailing services.
- 24 Hour Access
- Banking
- Food Service
- Outdoor Seating
- Air Conditioning
PROPERTY FACTS
Presented by

10900 Wilshire Blvd
Hmm, there seems to have been an error sending your message. Please try again.
Thanks! Your message was sent.


















