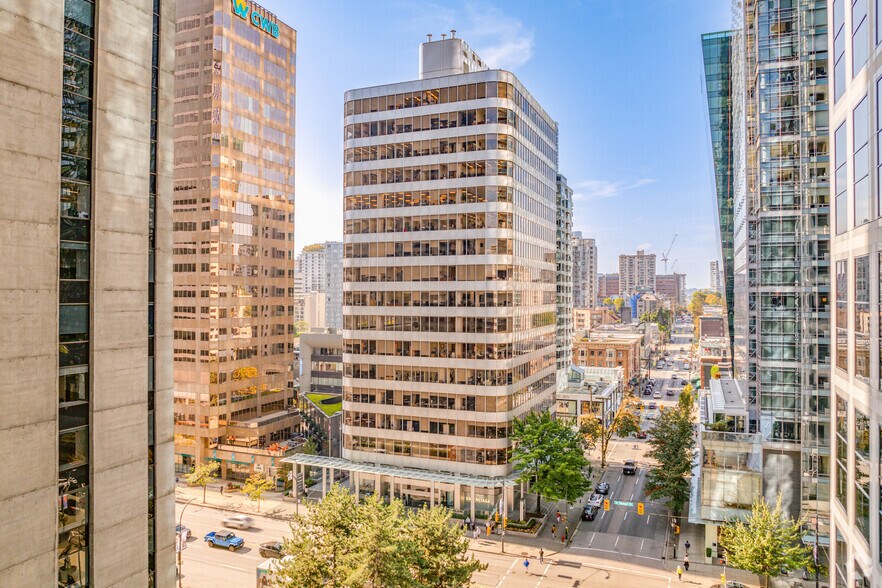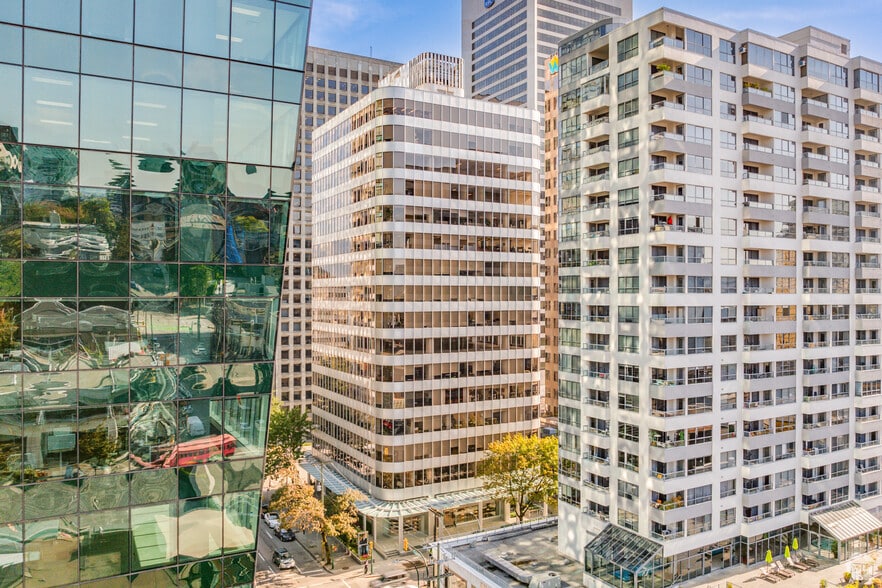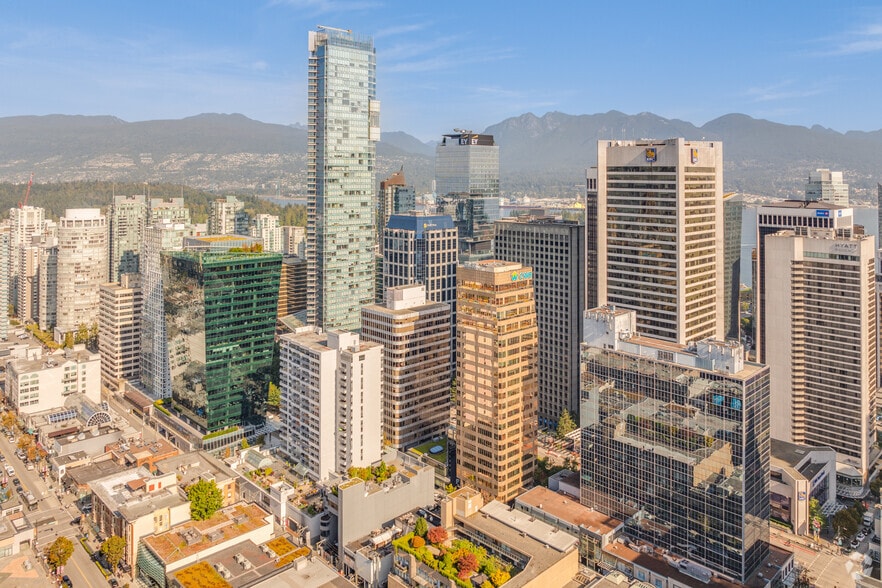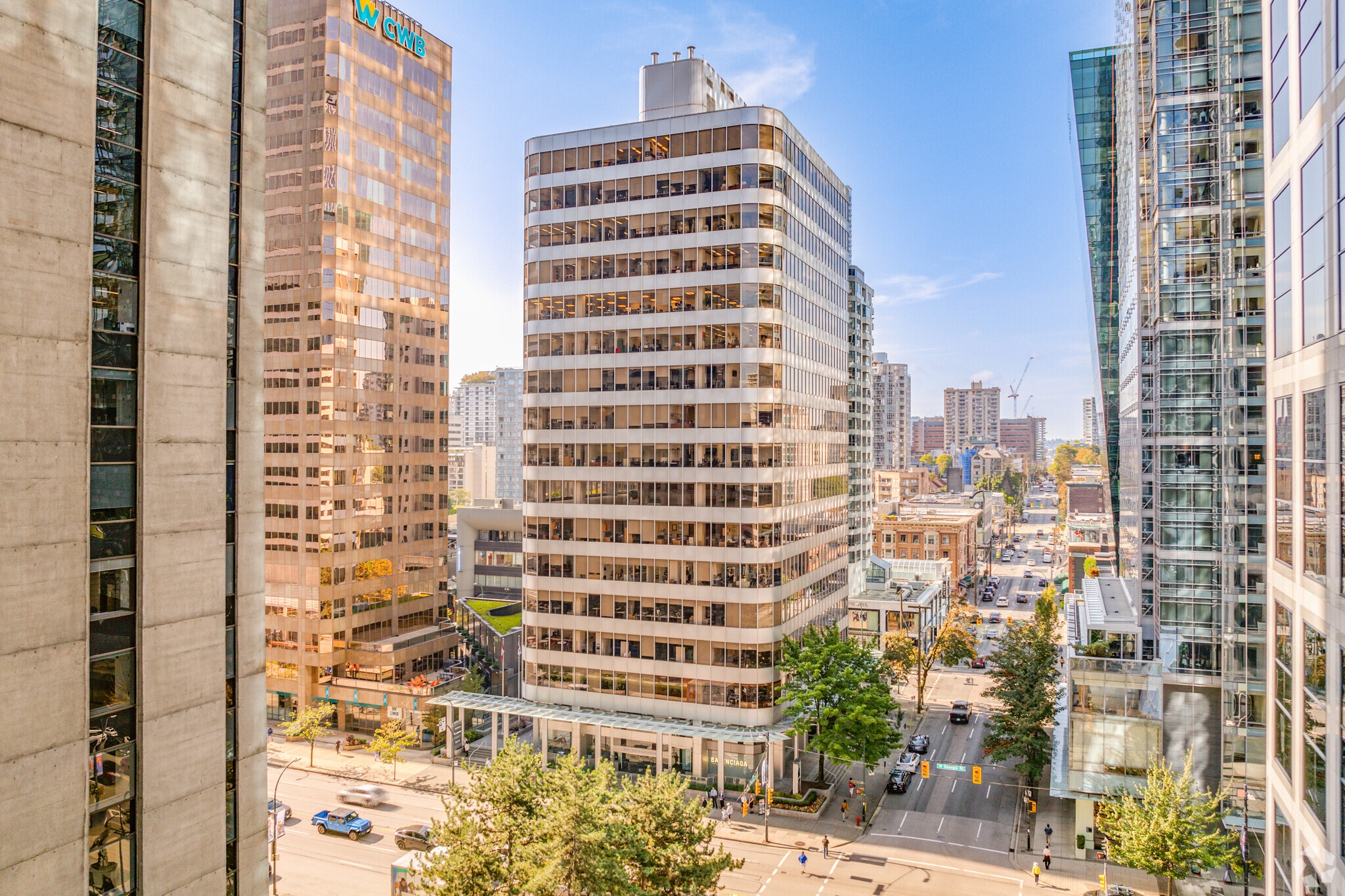Your email has been sent.
Highlights
- Premier office suites within Vancouvers Financial District, with flexible layouts and a wide range of size options available for immediate move-in.
- Ideal central location, with walkable public transit options, commuter trains, and convenient proximity to major transportation corridors.
- On-site parking is available at an additional charge: $380/month.
- On-site amenities include a professionally renovated lobby, elevators, and washrooms, a tenant lounge, cardio gym, an 18-seat boardroom, and more.
- Easily access world-class Downtown amenities, with a wealth of shopping, dining, nightlife, and recreation opportunities in walking distance.
All Available Spaces(9)
Display Rental Rate as
- Space
- Size
- Term
- Rental Rate
- Space Use
- Condition
- Available
Featuring three private offices, a reception area, kitchenette, and boardroom, this workspace offers southeast views of downtown Vancouver and abundant natural light ideal for a productive and professional setting. Premises will be recarpeted and painted.
- Fully Built-Out as Standard Office
- Conference Rooms
- Reception Area
- 3 Private Offices
- Space is in Excellent Condition
- Natural Light
Elevate a growing business in this bright corner office suite with dynamic views of the bustling downtown streetscape. Featuring five private offices, a boardroom, and a kitchenette, this suite offers an ideal setting for dynamic growing teams. It is designed to inspire productivity and showcase a professional image.
- Fully Built-Out as Standard Office
- 1 Conference Room
- Reception Area
- 5 Private Offices
- Space is in Excellent Condition
- Natural Light
Suite 565 offers a versatile medical/wellness space with reception area, five treatment rooms, and kitchenette.
- Lease rate does not include utilities, property expenses or building services
- Office intensive layout
- Reception Area
- Fully Built-Out as Standard Office
- Space is in Excellent Condition
Turnkey option available, providing tenants with the opportunity to select finishes and incorporate custom features.
Move-in ready premises, fully built out and ready for a new tenant with no construction delays. This bright office space delivers sweeping city views, seven private offices, open plan work areas, a storage room, and kitchen, designed for teams seeking both privacy and collaboration.
- Mostly Open Floor Plan Layout
- 7 Private Offices
Suite 700 offers a well built-out full floor space with spacious reception and a varied mix of private offices, work spaces, and boardrooms. It includes 360° views of the area with abundant natural lighting and nearby amenities.
- Lease rate does not include utilities, property expenses or building services
- Office intensive layout
- Space is in Excellent Condition
- Natural Light
- Fully Built-Out as Standard Office
- Conference Rooms
- Reception Area
Suite 1090 provides an efficiently improved office space with three offices, meeting room, and open plan.
- Lease rate does not include utilities, property expenses or building services
- 3 Private Offices
- Fully Built-Out as Standard Office
- 1 Conference Room
Upcoming turnkey renovations including a welcoming reception area, a staff lounge, a kitchen, and a professional boardroom. With three well-appointed offices, Suite 1350 strikes the perfect balance of collaboration and privacy for any team.
- Lease rate does not include utilities, property expenses or building services
- Mostly Open Floor Plan Layout
- 1 Conference Room
- Kitchen
- Fully Built-Out as Standard Office
- 3 Private Offices
- Reception Area
Suite 1480 offers a built out premises with a mix of offices, open-plan areas, kitchen, ample natural lighting, and impressive city views.
- Lease rate does not include utilities, property expenses or building services
- Mostly Open Floor Plan Layout
- Partially Built-Out as Standard Office
- Kitchen
| Space | Size | Term | Rental Rate | Space Use | Condition | Available |
| 2nd Floor, Ste 230 | 1,717 SF | 1-10 Years | Upon Request Upon Request Upon Request Upon Request | Office | Full Build-Out | Now |
| 5th Floor, Ste 520 | 1,866 SF | 1-10 Years | Upon Request Upon Request Upon Request Upon Request | Office | Full Build-Out | 30 Days |
| 5th Floor, Ste 565 | 1,111 SF | 1-10 Years | Upon Request Upon Request Upon Request Upon Request | Office/Medical | Full Build-Out | Now |
| 6th Floor, Ste 600A | 2,650 SF | 1-10 Years | Upon Request Upon Request Upon Request Upon Request | Office | Shell Space | 90 Days |
| 6th Floor, Ste 650 | 3,315 SF | 1-10 Years | Upon Request Upon Request Upon Request Upon Request | Office | Full Build-Out | Now |
| 7th Floor, Ste 700 | 9,531 SF | 1-10 Years | Upon Request Upon Request Upon Request Upon Request | Office | Full Build-Out | Now |
| 10th Floor, Ste 1090 | 1,059 SF | 1-10 Years | Upon Request Upon Request Upon Request Upon Request | Office | Full Build-Out | Now |
| 13th Floor, Ste 1350 | 2,566 SF | 1-10 Years | Upon Request Upon Request Upon Request Upon Request | Office | Full Build-Out | Now |
| 14th Floor, Ste 1480 | 3,315 SF | 1-10 Years | Upon Request Upon Request Upon Request Upon Request | Office | Partial Build-Out | Now |
2nd Floor, Ste 230
| Size |
| 1,717 SF |
| Term |
| 1-10 Years |
| Rental Rate |
| Upon Request Upon Request Upon Request Upon Request |
| Space Use |
| Office |
| Condition |
| Full Build-Out |
| Available |
| Now |
5th Floor, Ste 520
| Size |
| 1,866 SF |
| Term |
| 1-10 Years |
| Rental Rate |
| Upon Request Upon Request Upon Request Upon Request |
| Space Use |
| Office |
| Condition |
| Full Build-Out |
| Available |
| 30 Days |
5th Floor, Ste 565
| Size |
| 1,111 SF |
| Term |
| 1-10 Years |
| Rental Rate |
| Upon Request Upon Request Upon Request Upon Request |
| Space Use |
| Office/Medical |
| Condition |
| Full Build-Out |
| Available |
| Now |
6th Floor, Ste 600A
| Size |
| 2,650 SF |
| Term |
| 1-10 Years |
| Rental Rate |
| Upon Request Upon Request Upon Request Upon Request |
| Space Use |
| Office |
| Condition |
| Shell Space |
| Available |
| 90 Days |
6th Floor, Ste 650
| Size |
| 3,315 SF |
| Term |
| 1-10 Years |
| Rental Rate |
| Upon Request Upon Request Upon Request Upon Request |
| Space Use |
| Office |
| Condition |
| Full Build-Out |
| Available |
| Now |
7th Floor, Ste 700
| Size |
| 9,531 SF |
| Term |
| 1-10 Years |
| Rental Rate |
| Upon Request Upon Request Upon Request Upon Request |
| Space Use |
| Office |
| Condition |
| Full Build-Out |
| Available |
| Now |
10th Floor, Ste 1090
| Size |
| 1,059 SF |
| Term |
| 1-10 Years |
| Rental Rate |
| Upon Request Upon Request Upon Request Upon Request |
| Space Use |
| Office |
| Condition |
| Full Build-Out |
| Available |
| Now |
13th Floor, Ste 1350
| Size |
| 2,566 SF |
| Term |
| 1-10 Years |
| Rental Rate |
| Upon Request Upon Request Upon Request Upon Request |
| Space Use |
| Office |
| Condition |
| Full Build-Out |
| Available |
| Now |
14th Floor, Ste 1480
| Size |
| 3,315 SF |
| Term |
| 1-10 Years |
| Rental Rate |
| Upon Request Upon Request Upon Request Upon Request |
| Space Use |
| Office |
| Condition |
| Partial Build-Out |
| Available |
| Now |
2nd Floor, Ste 230
| Size | 1,717 SF |
| Term | 1-10 Years |
| Rental Rate | Upon Request |
| Space Use | Office |
| Condition | Full Build-Out |
| Available | Now |
Featuring three private offices, a reception area, kitchenette, and boardroom, this workspace offers southeast views of downtown Vancouver and abundant natural light ideal for a productive and professional setting. Premises will be recarpeted and painted.
- Fully Built-Out as Standard Office
- 3 Private Offices
- Conference Rooms
- Space is in Excellent Condition
- Reception Area
- Natural Light
5th Floor, Ste 520
| Size | 1,866 SF |
| Term | 1-10 Years |
| Rental Rate | Upon Request |
| Space Use | Office |
| Condition | Full Build-Out |
| Available | 30 Days |
Elevate a growing business in this bright corner office suite with dynamic views of the bustling downtown streetscape. Featuring five private offices, a boardroom, and a kitchenette, this suite offers an ideal setting for dynamic growing teams. It is designed to inspire productivity and showcase a professional image.
- Fully Built-Out as Standard Office
- 5 Private Offices
- 1 Conference Room
- Space is in Excellent Condition
- Reception Area
- Natural Light
5th Floor, Ste 565
| Size | 1,111 SF |
| Term | 1-10 Years |
| Rental Rate | Upon Request |
| Space Use | Office/Medical |
| Condition | Full Build-Out |
| Available | Now |
Suite 565 offers a versatile medical/wellness space with reception area, five treatment rooms, and kitchenette.
- Lease rate does not include utilities, property expenses or building services
- Fully Built-Out as Standard Office
- Office intensive layout
- Space is in Excellent Condition
- Reception Area
6th Floor, Ste 600A
| Size | 2,650 SF |
| Term | 1-10 Years |
| Rental Rate | Upon Request |
| Space Use | Office |
| Condition | Shell Space |
| Available | 90 Days |
Turnkey option available, providing tenants with the opportunity to select finishes and incorporate custom features.
6th Floor, Ste 650
| Size | 3,315 SF |
| Term | 1-10 Years |
| Rental Rate | Upon Request |
| Space Use | Office |
| Condition | Full Build-Out |
| Available | Now |
Move-in ready premises, fully built out and ready for a new tenant with no construction delays. This bright office space delivers sweeping city views, seven private offices, open plan work areas, a storage room, and kitchen, designed for teams seeking both privacy and collaboration.
- Mostly Open Floor Plan Layout
- 7 Private Offices
7th Floor, Ste 700
| Size | 9,531 SF |
| Term | 1-10 Years |
| Rental Rate | Upon Request |
| Space Use | Office |
| Condition | Full Build-Out |
| Available | Now |
Suite 700 offers a well built-out full floor space with spacious reception and a varied mix of private offices, work spaces, and boardrooms. It includes 360° views of the area with abundant natural lighting and nearby amenities.
- Lease rate does not include utilities, property expenses or building services
- Fully Built-Out as Standard Office
- Office intensive layout
- Conference Rooms
- Space is in Excellent Condition
- Reception Area
- Natural Light
10th Floor, Ste 1090
| Size | 1,059 SF |
| Term | 1-10 Years |
| Rental Rate | Upon Request |
| Space Use | Office |
| Condition | Full Build-Out |
| Available | Now |
Suite 1090 provides an efficiently improved office space with three offices, meeting room, and open plan.
- Lease rate does not include utilities, property expenses or building services
- Fully Built-Out as Standard Office
- 3 Private Offices
- 1 Conference Room
13th Floor, Ste 1350
| Size | 2,566 SF |
| Term | 1-10 Years |
| Rental Rate | Upon Request |
| Space Use | Office |
| Condition | Full Build-Out |
| Available | Now |
Upcoming turnkey renovations including a welcoming reception area, a staff lounge, a kitchen, and a professional boardroom. With three well-appointed offices, Suite 1350 strikes the perfect balance of collaboration and privacy for any team.
- Lease rate does not include utilities, property expenses or building services
- Fully Built-Out as Standard Office
- Mostly Open Floor Plan Layout
- 3 Private Offices
- 1 Conference Room
- Reception Area
- Kitchen
14th Floor, Ste 1480
| Size | 3,315 SF |
| Term | 1-10 Years |
| Rental Rate | Upon Request |
| Space Use | Office |
| Condition | Partial Build-Out |
| Available | Now |
Suite 1480 offers a built out premises with a mix of offices, open-plan areas, kitchen, ample natural lighting, and impressive city views.
- Lease rate does not include utilities, property expenses or building services
- Partially Built-Out as Standard Office
- Mostly Open Floor Plan Layout
- Kitchen
Matterport 3D Tour
Property Overview
1090 W Georgia Street presents a prestigious leasing opportunity at the heart of Vancouver’s Financial District, offering a variety of move-in ready modern office suites. With a range of flexible floor plans, these exceptional availabilities serve to elevate the operations of professional office, medical, or service-based businesses. 1090 W Georgia Street spans 145,000 square feet across 16 stories, defined by uninterrupted window lines that offer sweeping views and rich natural lighting. The building delivers a wealth of top-quality amenities, including a professionally renovated lobby, high-speed passenger elevators, washrooms, a tenant lounge, a cardio gym, an 18-seat board room, and more. There is also abundant parking available on-site for an additional monthly charge, with a selection of both surface and covered parking spaces. Situated on the corner of Thurlow and West Georgia Street, 1090 W Georgia Street boasts a prime central location in the Financial District. On-site parking and proximity to the Expo Line and the Canada Line makes this building easily accessible. The premier location sits across the street from Royal Centre and the Burrard Skytrain Station, and within walking distance to restaurants, Urban Fare, and other shops, services, and hotels (within 1 block to Shangri-La, Hyatt Hotel, Fairmont Hotel Vancouver). Whether it’s the need for a quick coffee or a gourmet meal, the choices in the area are endless. This building is also within minutes of Robson Street & Alberni Street “Luxury Zone”, CF Pacific Centre, Canada Place, and Stanley Park. Downtown Vancouver offers an ideal landscape for today’s businesses, fueled by strong population and economic growth. Within just 3 kilometers of 1090 W Georgia Street, the population of more than 402,000 has grown by 8.5% since 2020, supporting 23,317 businesses with a workforce of more than 273,000. The average household income for the region sits above $104,000 CAD, resulting in impressive annual spending of more than $15 billion CAD. Blending a premier downtown location, upscale office finishes, and top-tier amenities, 1090 W Georgia Street offers a unique opportunity that can’t be missed. Reach out to the Warrington PCI Management team today to schedule a tour and find the perfect space.
- Fitness Center
- Security System
Property Facts
Select Tenants
- Floor
- Tenant Name
- Industry
- 14th
- Bancorp Financial Services Inc
- Professional, Scientific, and Technical Services
- 5th
- Bright Smiles on Georgia
- Health Care and Social Assistance
- 9th
- Corinex Communications Inc
- Professional, Scientific, and Technical Services
- 13th
- Infocubr Technology Limited
- -
- 12th
- Jostle Corp
- Information
- 4th
- K92 Mining Inc
- Mining, Quarrying, and Oil and Gas Extraction
- 3rd
- LandSure Systems Ltd.
- Professional, Scientific, and Technical Services
- 15th
- Rolfe, Benson LLP
- Professional, Scientific, and Technical Services
- 14th
- Si Systems Ltd
- Administrative and Support Services
- 10th
- Tally
- -
Presented by

1090 W Georgia St
Hmm, there seems to have been an error sending your message. Please try again.
Thanks! Your message was sent.
























