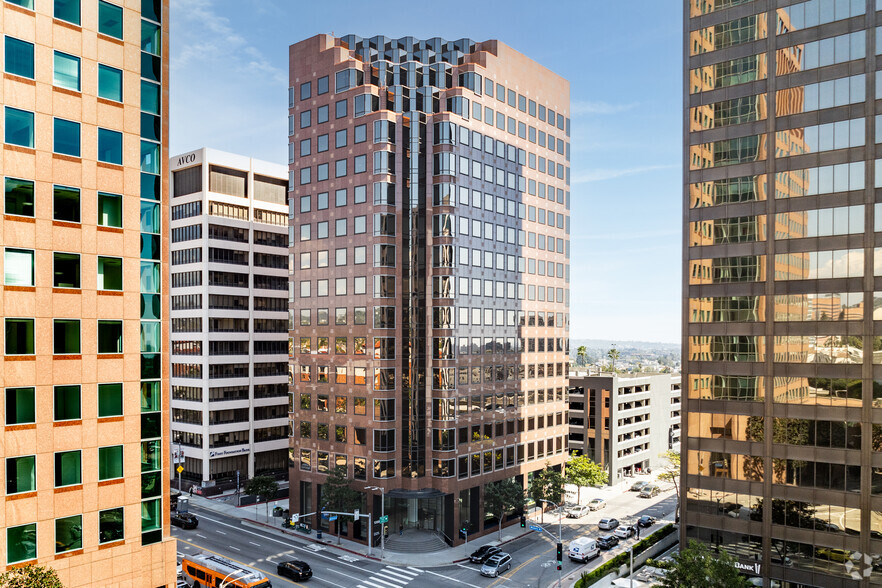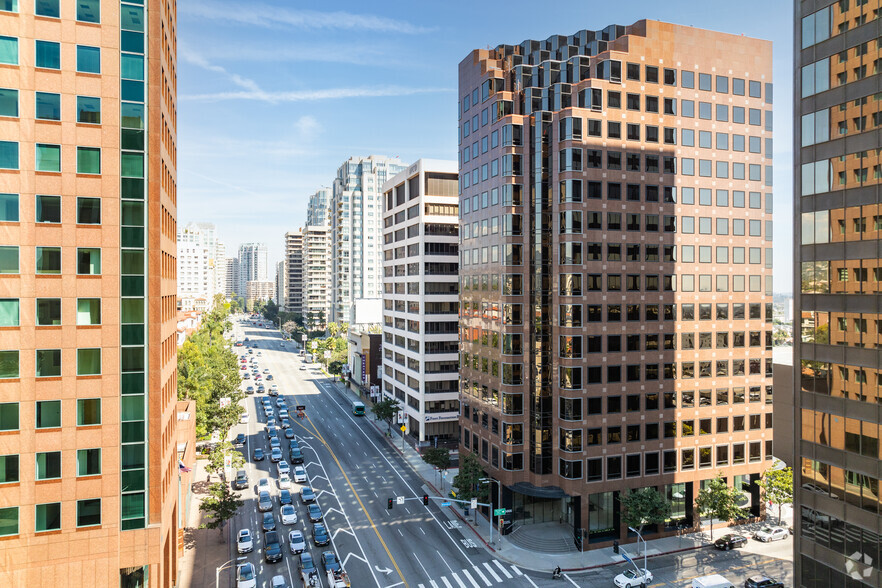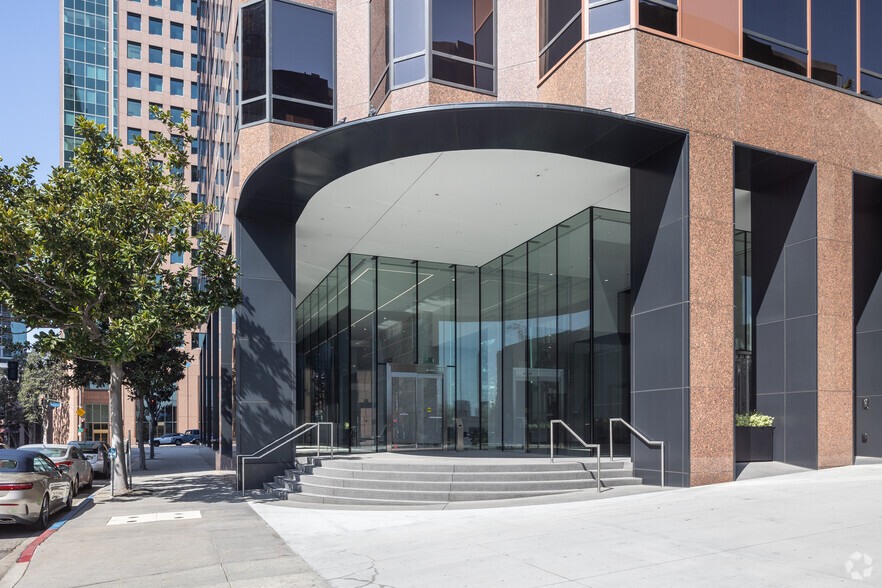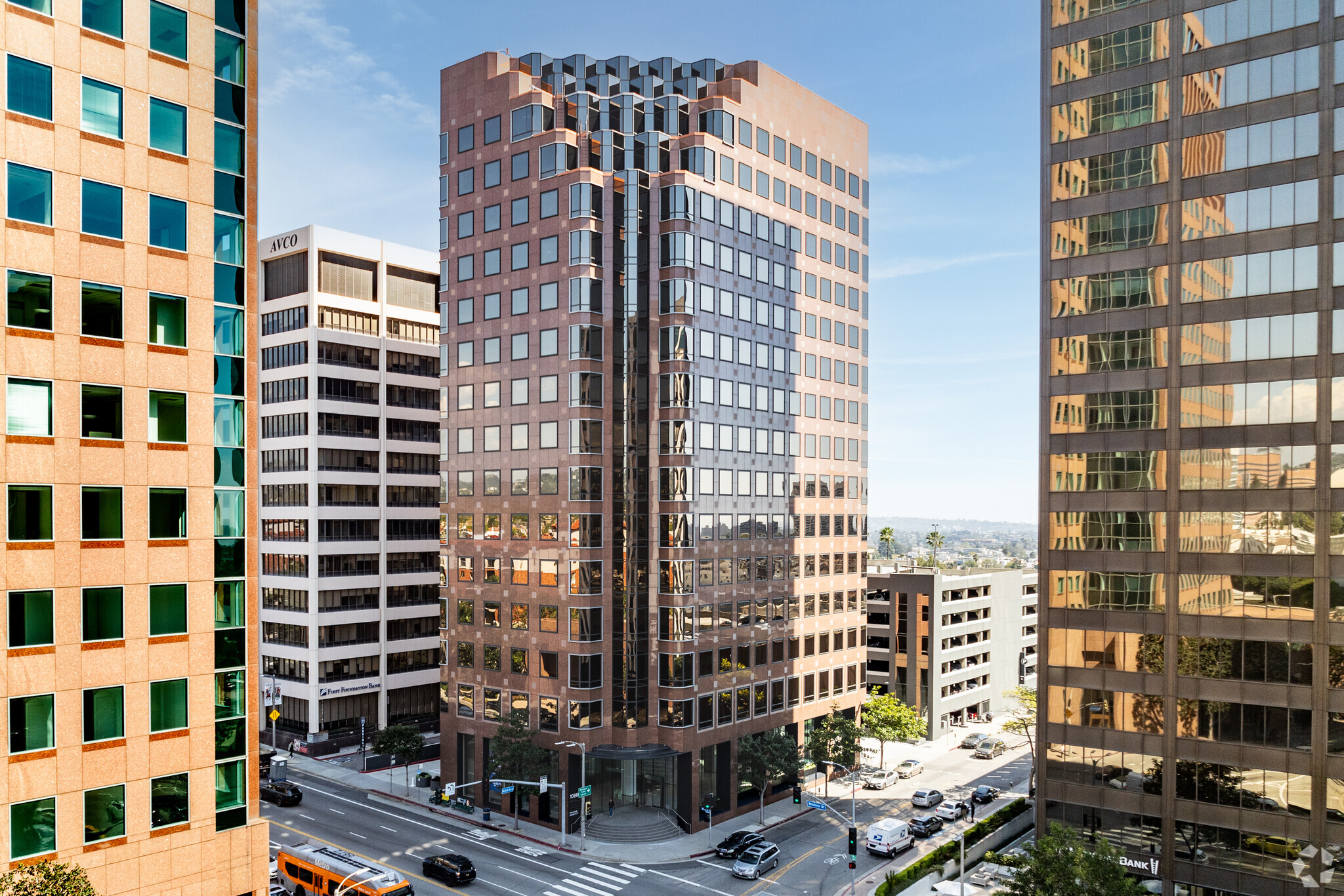
This feature is unavailable at the moment.
We apologize, but the feature you are trying to access is currently unavailable. We are aware of this issue and our team is working hard to resolve the matter.
Please check back in a few minutes. We apologize for the inconvenience.
- LoopNet Team
thank you

Your email has been sent!
Westwood Place 10866 Wilshire Blvd
1,449 - 55,114 SF of Space Available in Los Angeles, CA 90024



Highlights
- Lobby renovation completed summer 2023
- 24 hour on site security
- On-site management
- Energy Star labeled building
- Stunning views of the Pacific Ocean, Santa Monica Mountains, Downtown, Century City and Beverly Hills
- Direct 405 access
all available spaces(12)
Display Rental Rate as
- Space
- Size
- Term
- Rental Rate
- Space Use
- Condition
- Available
Ground floor financial suite! Former bank space. Call for more details.
- Fully Built-Out as a Bank
- Space In Need of Renovation
- Mostly Open Floor Plan Layout
SPEC SUITE! Move-in ready, 4 window offices, windowline conference room, open work area, storage closet, kitchen and reception area.
- Mostly Open Floor Plan Layout
- 1 Conference Room
- Reception Area
- 4 Private Offices
- Space is in Excellent Condition
- Kitchen
Double door entry, 3 window offices, windowline conference room, open work area, kitchen and reception area.
- Fully Built-Out as Standard Office
- 3 Private Offices
- Reception Area
- Mostly Open Floor Plan Layout
- 1 Conference Room
- Kitchen
Double door entry! 6 window offices, windowline conference room, open area and reception area.
- Fully Built-Out as Standard Office
- 6 Private Offices
- Six window offices
- Window-line conference room
- Mostly Open Floor Plan Layout
- Conference Rooms
- Double door entry
Move-in ready! Concrete flooring, 3 window offices, windowline conference room, kitchen and reception area. MATTERPORT VIRTUAL TOUR: https://my.matterport.com/show/?m=S48foVmexus
- Fully Built-Out as Standard Office
- 3 Private Offices
- Reception Area
- Mostly Open Floor Plan Layout
- 1 Conference Room
- Kitchen
6 window offices, conference room, open area, open kitchen and I.T. /storage room.
- Fully Built-Out as Standard Office
- 6 Private Offices
- Kitchen
- Mostly Open Floor Plan Layout
- 1 Conference Room
- Open-Plan
Full Floor Opportunity! 25 window offices, 3 interior offices, 2 windowline conference rooms, interior conference room, 3 storage rooms, IT room, file room, 2 private restrooms and a reception area
- Fully Built-Out as Standard Office
- 28 Private Offices
- Reception Area
- Secure Storage
- Mostly Open Floor Plan Layout
- 3 Conference Rooms
- Private Restrooms
Double door entry, 18 window offices, 1 interior office, 2 conference rooms, open work area, 2 storage rooms, 2 kitchens and reception area. Northeast and east views. Divisible!
- Fully Built-Out as Standard Office
- Northeast and east views
- Mostly Open Floor Plan Layout
- Divisible
Shell Space! Suite can be modified to meet desired layout.
- Mostly Open Floor Plan Layout
- Shell space
- Space In Need of Renovation
SPEC SUITE! Move-in ready with 7 window offices, conference room, open work area, kitchen and reception area.
- Mostly Open Floor Plan Layout
- 1 Conference Room
- Reception Area
- 7 Private Offices
- Space is in Excellent Condition
- Kitchen
4 window offices, windowline conference room, storage room, kitchen and reception area.
- Fully Built-Out as Standard Office
- 4 Private Offices
- Reception Area
- Mostly Open Floor Plan Layout
- 1 Conference Room
- Kitchen
12 window offices, 2 windowline conference rooms, 2 kitchens, generous open area and reception area. North East Views. Divisible to sizes 3,553 SF & 2,877 SF.
- 12 Private Offices
- Space is in Excellent Condition
- Kitchen
- 2 Conference Rooms
- Reception Area
| Space | Size | Term | Rental Rate | Space Use | Condition | Available |
| 1st Floor, Ste 101 | 5,135 SF | 7-10 Years | Upon Request Upon Request Upon Request Upon Request | Office/Retail | Full Build-Out | Now |
| 2nd Floor, Ste 210 | 2,075 SF | Negotiable | Upon Request Upon Request Upon Request Upon Request | Office | Spec Suite | Now |
| 2nd Floor, Ste 225 | 1,882 SF | Negotiable | Upon Request Upon Request Upon Request Upon Request | Office | Full Build-Out | Now |
| 2nd Floor, Ste 250 | 3,096 SF | Negotiable | Upon Request Upon Request Upon Request Upon Request | Office | Full Build-Out | Now |
| 3rd Floor, Ste 370 | 1,449 SF | Negotiable | Upon Request Upon Request Upon Request Upon Request | Office | Full Build-Out | Now |
| 3rd Floor, Ste 375 | 2,840 SF | Negotiable | Upon Request Upon Request Upon Request Upon Request | Office | Full Build-Out | Now |
| 4th Floor, Ste 400 | 13,830 SF | Negotiable | Upon Request Upon Request Upon Request Upon Request | Office | Full Build-Out | Now |
| 5th Floor, Ste 500 | 8,923 SF | Negotiable | Upon Request Upon Request Upon Request Upon Request | Office | Full Build-Out | Now |
| 6th Floor, Ste 650 | 3,672 SF | 5-10 Years | Upon Request Upon Request Upon Request Upon Request | Office | Shell Space | Now |
| 6th Floor, Ste 660 | 3,443 SF | Negotiable | Upon Request Upon Request Upon Request Upon Request | Office | Spec Suite | Now |
| 7th Floor, Ste 750 | 2,339 SF | Negotiable | Upon Request Upon Request Upon Request Upon Request | Office | Full Build-Out | Now |
| 15th Floor, Ste 1560 | 6,430 SF | Negotiable | Upon Request Upon Request Upon Request Upon Request | Office | Spec Suite | Now |
1st Floor, Ste 101
| Size |
| 5,135 SF |
| Term |
| 7-10 Years |
| Rental Rate |
| Upon Request Upon Request Upon Request Upon Request |
| Space Use |
| Office/Retail |
| Condition |
| Full Build-Out |
| Available |
| Now |
2nd Floor, Ste 210
| Size |
| 2,075 SF |
| Term |
| Negotiable |
| Rental Rate |
| Upon Request Upon Request Upon Request Upon Request |
| Space Use |
| Office |
| Condition |
| Spec Suite |
| Available |
| Now |
2nd Floor, Ste 225
| Size |
| 1,882 SF |
| Term |
| Negotiable |
| Rental Rate |
| Upon Request Upon Request Upon Request Upon Request |
| Space Use |
| Office |
| Condition |
| Full Build-Out |
| Available |
| Now |
2nd Floor, Ste 250
| Size |
| 3,096 SF |
| Term |
| Negotiable |
| Rental Rate |
| Upon Request Upon Request Upon Request Upon Request |
| Space Use |
| Office |
| Condition |
| Full Build-Out |
| Available |
| Now |
3rd Floor, Ste 370
| Size |
| 1,449 SF |
| Term |
| Negotiable |
| Rental Rate |
| Upon Request Upon Request Upon Request Upon Request |
| Space Use |
| Office |
| Condition |
| Full Build-Out |
| Available |
| Now |
3rd Floor, Ste 375
| Size |
| 2,840 SF |
| Term |
| Negotiable |
| Rental Rate |
| Upon Request Upon Request Upon Request Upon Request |
| Space Use |
| Office |
| Condition |
| Full Build-Out |
| Available |
| Now |
4th Floor, Ste 400
| Size |
| 13,830 SF |
| Term |
| Negotiable |
| Rental Rate |
| Upon Request Upon Request Upon Request Upon Request |
| Space Use |
| Office |
| Condition |
| Full Build-Out |
| Available |
| Now |
5th Floor, Ste 500
| Size |
| 8,923 SF |
| Term |
| Negotiable |
| Rental Rate |
| Upon Request Upon Request Upon Request Upon Request |
| Space Use |
| Office |
| Condition |
| Full Build-Out |
| Available |
| Now |
6th Floor, Ste 650
| Size |
| 3,672 SF |
| Term |
| 5-10 Years |
| Rental Rate |
| Upon Request Upon Request Upon Request Upon Request |
| Space Use |
| Office |
| Condition |
| Shell Space |
| Available |
| Now |
6th Floor, Ste 660
| Size |
| 3,443 SF |
| Term |
| Negotiable |
| Rental Rate |
| Upon Request Upon Request Upon Request Upon Request |
| Space Use |
| Office |
| Condition |
| Spec Suite |
| Available |
| Now |
7th Floor, Ste 750
| Size |
| 2,339 SF |
| Term |
| Negotiable |
| Rental Rate |
| Upon Request Upon Request Upon Request Upon Request |
| Space Use |
| Office |
| Condition |
| Full Build-Out |
| Available |
| Now |
15th Floor, Ste 1560
| Size |
| 6,430 SF |
| Term |
| Negotiable |
| Rental Rate |
| Upon Request Upon Request Upon Request Upon Request |
| Space Use |
| Office |
| Condition |
| Spec Suite |
| Available |
| Now |
1st Floor, Ste 101
| Size | 5,135 SF |
| Term | 7-10 Years |
| Rental Rate | Upon Request |
| Space Use | Office/Retail |
| Condition | Full Build-Out |
| Available | Now |
Ground floor financial suite! Former bank space. Call for more details.
- Fully Built-Out as a Bank
- Mostly Open Floor Plan Layout
- Space In Need of Renovation
2nd Floor, Ste 210
| Size | 2,075 SF |
| Term | Negotiable |
| Rental Rate | Upon Request |
| Space Use | Office |
| Condition | Spec Suite |
| Available | Now |
SPEC SUITE! Move-in ready, 4 window offices, windowline conference room, open work area, storage closet, kitchen and reception area.
- Mostly Open Floor Plan Layout
- 4 Private Offices
- 1 Conference Room
- Space is in Excellent Condition
- Reception Area
- Kitchen
2nd Floor, Ste 225
| Size | 1,882 SF |
| Term | Negotiable |
| Rental Rate | Upon Request |
| Space Use | Office |
| Condition | Full Build-Out |
| Available | Now |
Double door entry, 3 window offices, windowline conference room, open work area, kitchen and reception area.
- Fully Built-Out as Standard Office
- Mostly Open Floor Plan Layout
- 3 Private Offices
- 1 Conference Room
- Reception Area
- Kitchen
2nd Floor, Ste 250
| Size | 3,096 SF |
| Term | Negotiable |
| Rental Rate | Upon Request |
| Space Use | Office |
| Condition | Full Build-Out |
| Available | Now |
Double door entry! 6 window offices, windowline conference room, open area and reception area.
- Fully Built-Out as Standard Office
- Mostly Open Floor Plan Layout
- 6 Private Offices
- Conference Rooms
- Six window offices
- Double door entry
- Window-line conference room
3rd Floor, Ste 370
| Size | 1,449 SF |
| Term | Negotiable |
| Rental Rate | Upon Request |
| Space Use | Office |
| Condition | Full Build-Out |
| Available | Now |
Move-in ready! Concrete flooring, 3 window offices, windowline conference room, kitchen and reception area. MATTERPORT VIRTUAL TOUR: https://my.matterport.com/show/?m=S48foVmexus
- Fully Built-Out as Standard Office
- Mostly Open Floor Plan Layout
- 3 Private Offices
- 1 Conference Room
- Reception Area
- Kitchen
3rd Floor, Ste 375
| Size | 2,840 SF |
| Term | Negotiable |
| Rental Rate | Upon Request |
| Space Use | Office |
| Condition | Full Build-Out |
| Available | Now |
6 window offices, conference room, open area, open kitchen and I.T. /storage room.
- Fully Built-Out as Standard Office
- Mostly Open Floor Plan Layout
- 6 Private Offices
- 1 Conference Room
- Kitchen
- Open-Plan
4th Floor, Ste 400
| Size | 13,830 SF |
| Term | Negotiable |
| Rental Rate | Upon Request |
| Space Use | Office |
| Condition | Full Build-Out |
| Available | Now |
Full Floor Opportunity! 25 window offices, 3 interior offices, 2 windowline conference rooms, interior conference room, 3 storage rooms, IT room, file room, 2 private restrooms and a reception area
- Fully Built-Out as Standard Office
- Mostly Open Floor Plan Layout
- 28 Private Offices
- 3 Conference Rooms
- Reception Area
- Private Restrooms
- Secure Storage
5th Floor, Ste 500
| Size | 8,923 SF |
| Term | Negotiable |
| Rental Rate | Upon Request |
| Space Use | Office |
| Condition | Full Build-Out |
| Available | Now |
Double door entry, 18 window offices, 1 interior office, 2 conference rooms, open work area, 2 storage rooms, 2 kitchens and reception area. Northeast and east views. Divisible!
- Fully Built-Out as Standard Office
- Mostly Open Floor Plan Layout
- Northeast and east views
- Divisible
6th Floor, Ste 650
| Size | 3,672 SF |
| Term | 5-10 Years |
| Rental Rate | Upon Request |
| Space Use | Office |
| Condition | Shell Space |
| Available | Now |
Shell Space! Suite can be modified to meet desired layout.
- Mostly Open Floor Plan Layout
- Space In Need of Renovation
- Shell space
6th Floor, Ste 660
| Size | 3,443 SF |
| Term | Negotiable |
| Rental Rate | Upon Request |
| Space Use | Office |
| Condition | Spec Suite |
| Available | Now |
SPEC SUITE! Move-in ready with 7 window offices, conference room, open work area, kitchen and reception area.
- Mostly Open Floor Plan Layout
- 7 Private Offices
- 1 Conference Room
- Space is in Excellent Condition
- Reception Area
- Kitchen
7th Floor, Ste 750
| Size | 2,339 SF |
| Term | Negotiable |
| Rental Rate | Upon Request |
| Space Use | Office |
| Condition | Full Build-Out |
| Available | Now |
4 window offices, windowline conference room, storage room, kitchen and reception area.
- Fully Built-Out as Standard Office
- Mostly Open Floor Plan Layout
- 4 Private Offices
- 1 Conference Room
- Reception Area
- Kitchen
15th Floor, Ste 1560
| Size | 6,430 SF |
| Term | Negotiable |
| Rental Rate | Upon Request |
| Space Use | Office |
| Condition | Spec Suite |
| Available | Now |
12 window offices, 2 windowline conference rooms, 2 kitchens, generous open area and reception area. North East Views. Divisible to sizes 3,553 SF & 2,877 SF.
- 12 Private Offices
- 2 Conference Rooms
- Space is in Excellent Condition
- Reception Area
- Kitchen
Property Overview
Westwood Place, situated at the corner of Wilshire Blvd. and Glendon Ave. This 16-story tower boasts a contemporary marble and glass façade, setting a modern tone that resonates throughout the property. The recently renovated Carrara marble lobby welcomes tenants and visitors with timeless elegance, creating a striking first impression. The prime location of Westwood Place positions it directly across the street from the Hammer Museum, contributing to its vibrant cultural surroundings. Within walking distance, you'll discover an array of upscale dining and shopping options in the renowned Westwood Village, as well as the prestigious UCLA campus.
- 24 Hour Access
- Banking
- Property Manager on Site
- Air Conditioning
PROPERTY FACTS
SELECT TENANTS
- Floor
- Tenant Name
- 7th
- B Spot
- 16th
- HCR Wealth Advisors
- 3rd
- JCJ LLP
- 15th
- Kopple, Klinger & Elbaz LLP
- 14th
- McNicholas & McNicholas, LLP
- 4th
- Premier Workspaces
- 10th
- Tanner Mainstain Glynn & Johnson
- 11th
- Taylor & Lieberman LLC
- 1st
- U.S. Bank
- 9th
- Widom, Savey & Garfinkel, LLP
Presented by

Westwood Place | 10866 Wilshire Blvd
Hmm, there seems to have been an error sending your message. Please try again.
Thanks! Your message was sent.
































