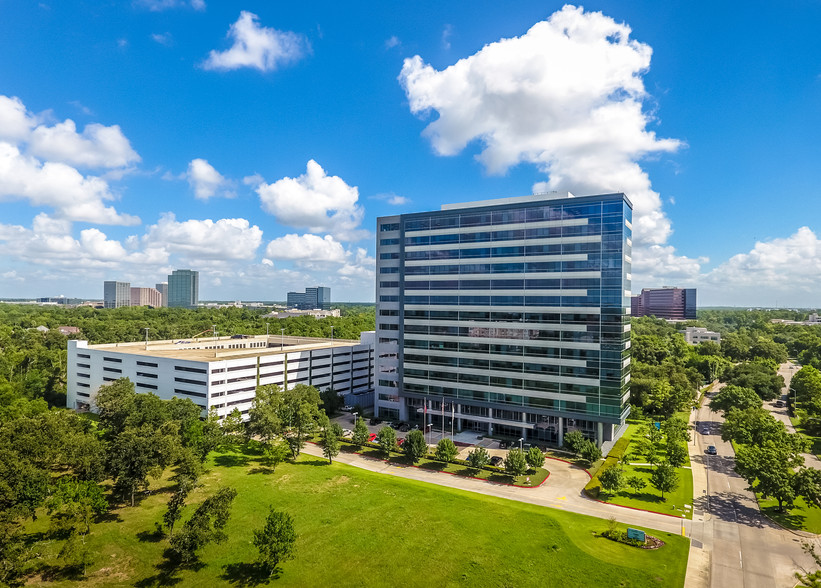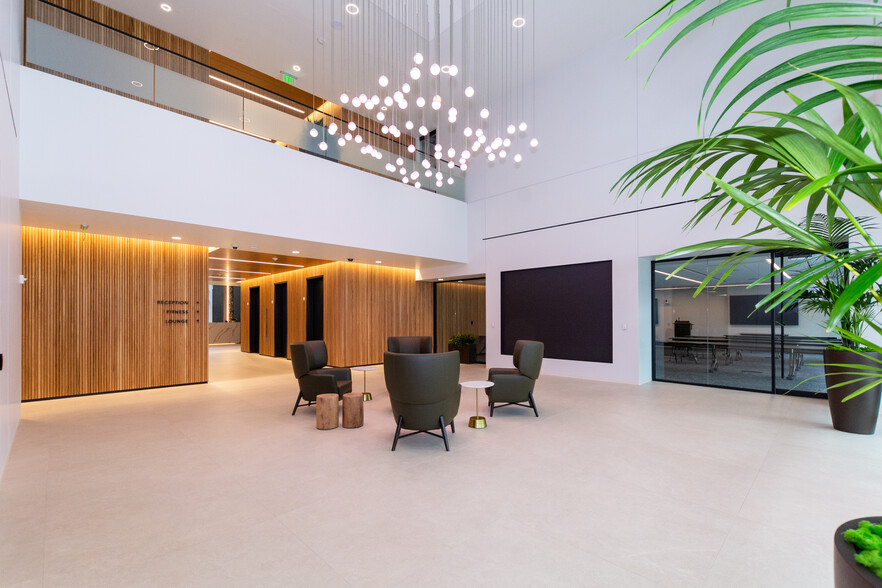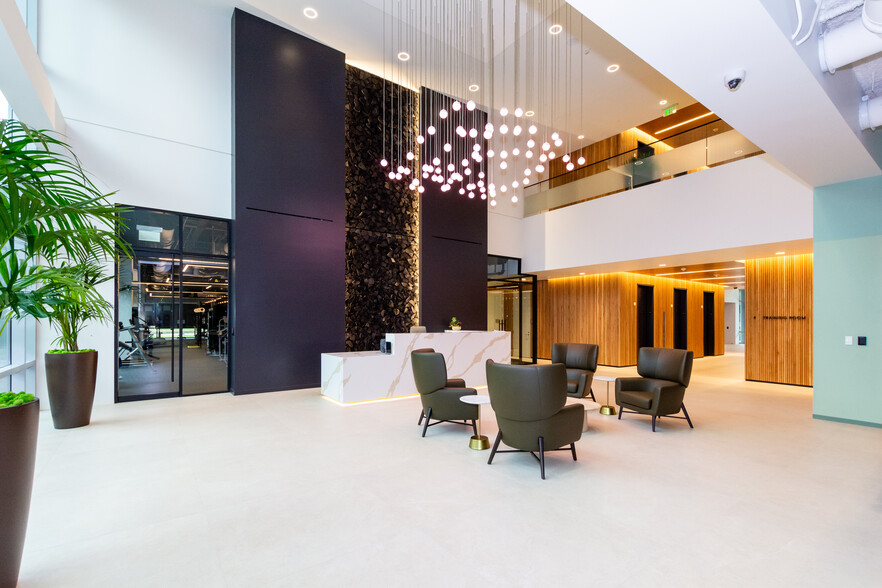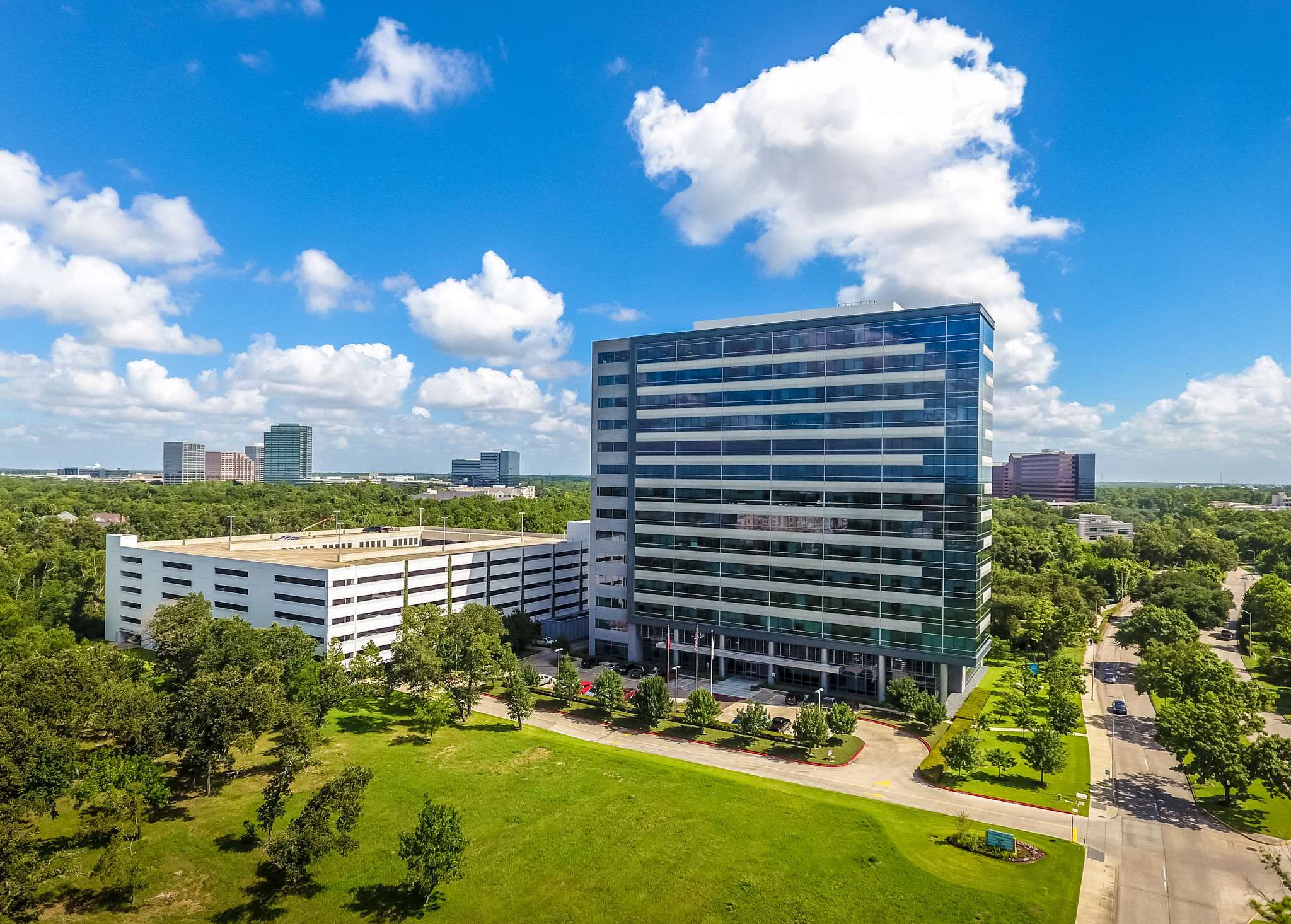
This feature is unavailable at the moment.
We apologize, but the feature you are trying to access is currently unavailable. We are aware of this issue and our team is working hard to resolve the matter.
Please check back in a few minutes. We apologize for the inconvenience.
- LoopNet Team
thank you

Your email has been sent!
Eldridge Oaks 1080 Eldridge Pkwy
3,090 - 133,449 SF of 5-Star Office Space Available in Houston, TX 77077



Highlights
- Direct access to Terry Hershey Park hike and bike trails that extend approximately 12.5 miles along Buffalo Bayou.
- Multimillion-dollar renovation delivered. Upgrades include a new fitness center, conference center, food services, coffee bar, and tenant lounge.
all available spaces(8)
Display Rental Rate as
- Space
- Size
- Term
- Rental Rate
- Space Use
- Condition
- Available
Full build-out office space available
- Lease rate does not include utilities, property expenses or building services
- Mostly Open Floor Plan Layout
- Fully Built-Out as Standard Office
350,000 square foot, fourteen story office tower 21-acre wooded park setting Direct access to Terry Hershey Park hike and bike trails that extend approximately 12.5 miles along Buffalo Bayou Adjacent to the Enclave, a 100-acre master planned corporate park located in the Energy Corridor State of the art onsite fitness center Typical floor plan is 26,000 square feet
- Lease rate does not include utilities, property expenses or building services
- Mostly Open Floor Plan Layout
- Fully Built-Out as Standard Office
- Can be combined with additional space(s) for up to 117,909 SF of adjacent space
350,000 square foot, fourteen story office tower 21-acre wooded park setting Direct access to Terry Hershey Park hike and bike trails that extend approximately 12.5 miles along Buffalo Bayou Adjacent to the Enclave, a 100-acre master planned corporate park located in the Energy Corridor State of the art onsite fitness center Typical floor plan is 26,000 square feet
- Lease rate does not include utilities, property expenses or building services
- Mostly Open Floor Plan Layout
- Fully Built-Out as Standard Office
Full build-out office space available
- Lease rate does not include utilities, property expenses or building services
- Mostly Open Floor Plan Layout
- Fully Built-Out as Standard Office
- Can be combined with additional space(s) for up to 117,909 SF of adjacent space
Full build-out office space available
- Lease rate does not include utilities, property expenses or building services
- Mostly Open Floor Plan Layout
- Fully Built-Out as Standard Office
- Can be combined with additional space(s) for up to 117,909 SF of adjacent space
Full build-out office space available
- Lease rate does not include utilities, property expenses or building services
- Mostly Open Floor Plan Layout
- Fully Built-Out as Standard Office
- Can be combined with additional space(s) for up to 117,909 SF of adjacent space
350,000 square foot, fourteen story office tower 21-acre wooded park setting Direct access to Terry Hershey Park hike and bike trails that extend approximately 12.5 miles along Buffalo Bayou Adjacent to the Enclave, a 100-acre master planned corporate park located in the Energy Corridor State of the art onsite fitness center Typical floor plan is 26,000 square feet
- Lease rate does not include utilities, property expenses or building services
- Mostly Open Floor Plan Layout
- Fully Built-Out as Standard Office
- Can be combined with additional space(s) for up to 117,909 SF of adjacent space
Full build-out office space available
- Lease rate does not include utilities, property expenses or building services
- Mostly Open Floor Plan Layout
- Fully Built-Out as Standard Office
- Can be combined with additional space(s) for up to 117,909 SF of adjacent space
| Space | Size | Term | Rental Rate | Space Use | Condition | Available |
| 2nd Floor, Ste 225 | 3,090 SF | Negotiable | $34.13 CAD/SF/YR $2.84 CAD/SF/MO $367.35 CAD/m²/YR $30.61 CAD/m²/MO $8,788 CAD/MO $105,456 CAD/YR | Office | Full Build-Out | Now |
| 7th Floor, Ste 700 | 23,357 SF | Negotiable | $34.13 CAD/SF/YR $2.84 CAD/SF/MO $367.35 CAD/m²/YR $30.61 CAD/m²/MO $66,427 CAD/MO $797,128 CAD/YR | Office | Full Build-Out | Now |
| 9th Floor, Ste 950 | 12,450 SF | Negotiable | $34.13 CAD/SF/YR $2.84 CAD/SF/MO $367.35 CAD/m²/YR $30.61 CAD/m²/MO $35,408 CAD/MO $424,894 CAD/YR | Office | Full Build-Out | Now |
| 11th Floor, Ste 1150 | 8,200 SF | Negotiable | $34.13 CAD/SF/YR $2.84 CAD/SF/MO $367.35 CAD/m²/YR $30.61 CAD/m²/MO $23,321 CAD/MO $279,850 CAD/YR | Office | Full Build-Out | Now |
| 11th Floor, Ste 1175 | 8,130 SF | Negotiable | $34.13 CAD/SF/YR $2.84 CAD/SF/MO $367.35 CAD/m²/YR $30.61 CAD/m²/MO $23,122 CAD/MO $277,461 CAD/YR | Office | Full Build-Out | Now |
| 12th Floor, Ste 1200 | 26,074 SF | Negotiable | $34.13 CAD/SF/YR $2.84 CAD/SF/MO $367.35 CAD/m²/YR $30.61 CAD/m²/MO $74,154 CAD/MO $889,854 CAD/YR | Office | Full Build-Out | Now |
| 13th Floor, Ste 1300 | 26,074 SF | Negotiable | $34.13 CAD/SF/YR $2.84 CAD/SF/MO $367.35 CAD/m²/YR $30.61 CAD/m²/MO $74,154 CAD/MO $889,854 CAD/YR | Office | Full Build-Out | Now |
| 14th Floor, Ste 1400 | 26,074 SF | Negotiable | $34.13 CAD/SF/YR $2.84 CAD/SF/MO $367.35 CAD/m²/YR $30.61 CAD/m²/MO $74,154 CAD/MO $889,854 CAD/YR | Office | Full Build-Out | Now |
2nd Floor, Ste 225
| Size |
| 3,090 SF |
| Term |
| Negotiable |
| Rental Rate |
| $34.13 CAD/SF/YR $2.84 CAD/SF/MO $367.35 CAD/m²/YR $30.61 CAD/m²/MO $8,788 CAD/MO $105,456 CAD/YR |
| Space Use |
| Office |
| Condition |
| Full Build-Out |
| Available |
| Now |
7th Floor, Ste 700
| Size |
| 23,357 SF |
| Term |
| Negotiable |
| Rental Rate |
| $34.13 CAD/SF/YR $2.84 CAD/SF/MO $367.35 CAD/m²/YR $30.61 CAD/m²/MO $66,427 CAD/MO $797,128 CAD/YR |
| Space Use |
| Office |
| Condition |
| Full Build-Out |
| Available |
| Now |
9th Floor, Ste 950
| Size |
| 12,450 SF |
| Term |
| Negotiable |
| Rental Rate |
| $34.13 CAD/SF/YR $2.84 CAD/SF/MO $367.35 CAD/m²/YR $30.61 CAD/m²/MO $35,408 CAD/MO $424,894 CAD/YR |
| Space Use |
| Office |
| Condition |
| Full Build-Out |
| Available |
| Now |
11th Floor, Ste 1150
| Size |
| 8,200 SF |
| Term |
| Negotiable |
| Rental Rate |
| $34.13 CAD/SF/YR $2.84 CAD/SF/MO $367.35 CAD/m²/YR $30.61 CAD/m²/MO $23,321 CAD/MO $279,850 CAD/YR |
| Space Use |
| Office |
| Condition |
| Full Build-Out |
| Available |
| Now |
11th Floor, Ste 1175
| Size |
| 8,130 SF |
| Term |
| Negotiable |
| Rental Rate |
| $34.13 CAD/SF/YR $2.84 CAD/SF/MO $367.35 CAD/m²/YR $30.61 CAD/m²/MO $23,122 CAD/MO $277,461 CAD/YR |
| Space Use |
| Office |
| Condition |
| Full Build-Out |
| Available |
| Now |
12th Floor, Ste 1200
| Size |
| 26,074 SF |
| Term |
| Negotiable |
| Rental Rate |
| $34.13 CAD/SF/YR $2.84 CAD/SF/MO $367.35 CAD/m²/YR $30.61 CAD/m²/MO $74,154 CAD/MO $889,854 CAD/YR |
| Space Use |
| Office |
| Condition |
| Full Build-Out |
| Available |
| Now |
13th Floor, Ste 1300
| Size |
| 26,074 SF |
| Term |
| Negotiable |
| Rental Rate |
| $34.13 CAD/SF/YR $2.84 CAD/SF/MO $367.35 CAD/m²/YR $30.61 CAD/m²/MO $74,154 CAD/MO $889,854 CAD/YR |
| Space Use |
| Office |
| Condition |
| Full Build-Out |
| Available |
| Now |
14th Floor, Ste 1400
| Size |
| 26,074 SF |
| Term |
| Negotiable |
| Rental Rate |
| $34.13 CAD/SF/YR $2.84 CAD/SF/MO $367.35 CAD/m²/YR $30.61 CAD/m²/MO $74,154 CAD/MO $889,854 CAD/YR |
| Space Use |
| Office |
| Condition |
| Full Build-Out |
| Available |
| Now |
2nd Floor, Ste 225
| Size | 3,090 SF |
| Term | Negotiable |
| Rental Rate | $34.13 CAD/SF/YR |
| Space Use | Office |
| Condition | Full Build-Out |
| Available | Now |
Full build-out office space available
- Lease rate does not include utilities, property expenses or building services
- Fully Built-Out as Standard Office
- Mostly Open Floor Plan Layout
7th Floor, Ste 700
| Size | 23,357 SF |
| Term | Negotiable |
| Rental Rate | $34.13 CAD/SF/YR |
| Space Use | Office |
| Condition | Full Build-Out |
| Available | Now |
350,000 square foot, fourteen story office tower 21-acre wooded park setting Direct access to Terry Hershey Park hike and bike trails that extend approximately 12.5 miles along Buffalo Bayou Adjacent to the Enclave, a 100-acre master planned corporate park located in the Energy Corridor State of the art onsite fitness center Typical floor plan is 26,000 square feet
- Lease rate does not include utilities, property expenses or building services
- Fully Built-Out as Standard Office
- Mostly Open Floor Plan Layout
- Can be combined with additional space(s) for up to 117,909 SF of adjacent space
9th Floor, Ste 950
| Size | 12,450 SF |
| Term | Negotiable |
| Rental Rate | $34.13 CAD/SF/YR |
| Space Use | Office |
| Condition | Full Build-Out |
| Available | Now |
350,000 square foot, fourteen story office tower 21-acre wooded park setting Direct access to Terry Hershey Park hike and bike trails that extend approximately 12.5 miles along Buffalo Bayou Adjacent to the Enclave, a 100-acre master planned corporate park located in the Energy Corridor State of the art onsite fitness center Typical floor plan is 26,000 square feet
- Lease rate does not include utilities, property expenses or building services
- Fully Built-Out as Standard Office
- Mostly Open Floor Plan Layout
11th Floor, Ste 1150
| Size | 8,200 SF |
| Term | Negotiable |
| Rental Rate | $34.13 CAD/SF/YR |
| Space Use | Office |
| Condition | Full Build-Out |
| Available | Now |
Full build-out office space available
- Lease rate does not include utilities, property expenses or building services
- Fully Built-Out as Standard Office
- Mostly Open Floor Plan Layout
- Can be combined with additional space(s) for up to 117,909 SF of adjacent space
11th Floor, Ste 1175
| Size | 8,130 SF |
| Term | Negotiable |
| Rental Rate | $34.13 CAD/SF/YR |
| Space Use | Office |
| Condition | Full Build-Out |
| Available | Now |
Full build-out office space available
- Lease rate does not include utilities, property expenses or building services
- Fully Built-Out as Standard Office
- Mostly Open Floor Plan Layout
- Can be combined with additional space(s) for up to 117,909 SF of adjacent space
12th Floor, Ste 1200
| Size | 26,074 SF |
| Term | Negotiable |
| Rental Rate | $34.13 CAD/SF/YR |
| Space Use | Office |
| Condition | Full Build-Out |
| Available | Now |
Full build-out office space available
- Lease rate does not include utilities, property expenses or building services
- Fully Built-Out as Standard Office
- Mostly Open Floor Plan Layout
- Can be combined with additional space(s) for up to 117,909 SF of adjacent space
13th Floor, Ste 1300
| Size | 26,074 SF |
| Term | Negotiable |
| Rental Rate | $34.13 CAD/SF/YR |
| Space Use | Office |
| Condition | Full Build-Out |
| Available | Now |
350,000 square foot, fourteen story office tower 21-acre wooded park setting Direct access to Terry Hershey Park hike and bike trails that extend approximately 12.5 miles along Buffalo Bayou Adjacent to the Enclave, a 100-acre master planned corporate park located in the Energy Corridor State of the art onsite fitness center Typical floor plan is 26,000 square feet
- Lease rate does not include utilities, property expenses or building services
- Fully Built-Out as Standard Office
- Mostly Open Floor Plan Layout
- Can be combined with additional space(s) for up to 117,909 SF of adjacent space
14th Floor, Ste 1400
| Size | 26,074 SF |
| Term | Negotiable |
| Rental Rate | $34.13 CAD/SF/YR |
| Space Use | Office |
| Condition | Full Build-Out |
| Available | Now |
Full build-out office space available
- Lease rate does not include utilities, property expenses or building services
- Fully Built-Out as Standard Office
- Mostly Open Floor Plan Layout
- Can be combined with additional space(s) for up to 117,909 SF of adjacent space
Property Overview
1080 Eldridge Pkwy located in the Katy Freeway West Submarket is a Class A office building located in the heart of the Energy Corridor. Recently completed renovation including a robust fitness center with state-of-the-art equipment also offers direct connectivity from the fitness center/ park trails / locker rooms. The renovation includes a complete update to the first and second-floor lobbies, a state-of-the-art conference center, a collaborative tenant lounge space and enhancements to other building common spaces. It is unique in its location and park-like setting, offering direct access to Terry Hershey Park hike and bike trails that extend approximately 12.5 miles among Buffalo Bayou. This building offers newly renovated lobby, onsite dining and a state-of-the-art onsite fitness center. Eldridge Oaks offers a flexible plan allowing for custom designed space, floor plate and amenities and can accommodate growth for a tenant in the sister building. Outstanding access via Interstate 10, Westheimer Road and Memorial Drive and is one of the most desirable west-side office locations in Houston, Texas.
- Atrium
- Courtyard
- Fitness Center
- Property Manager on Site
- Restaurant
- Signage
PROPERTY FACTS
SELECT TENANTS
- Floor
- Tenant Name
- Industry
- 3rd
- GeoTeric
- Services
Presented by

Eldridge Oaks | 1080 Eldridge Pkwy
Hmm, there seems to have been an error sending your message. Please try again.
Thanks! Your message was sent.



















