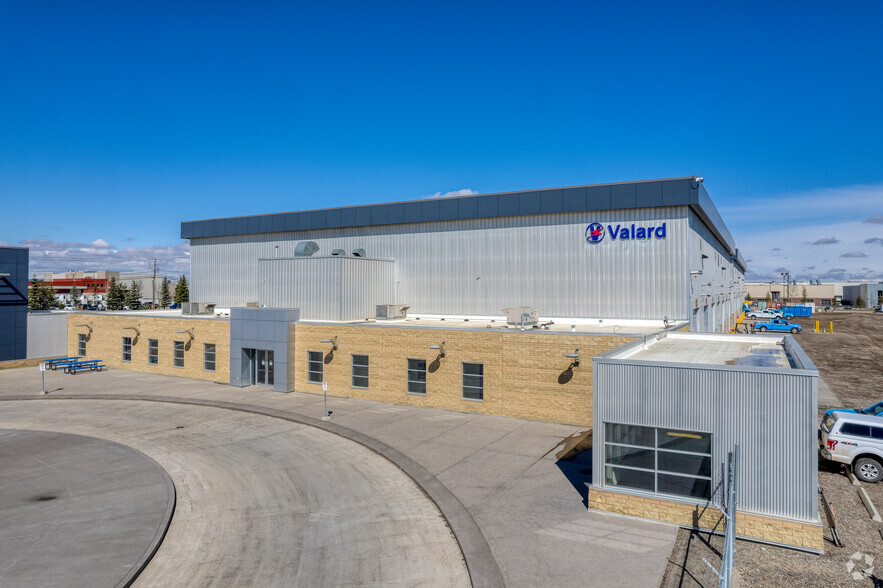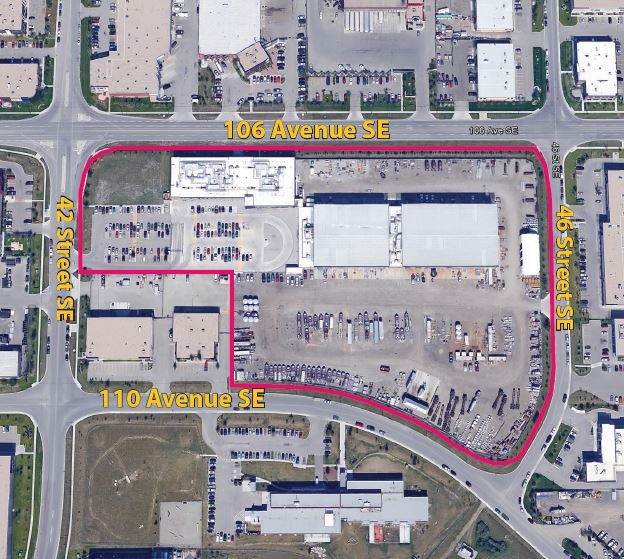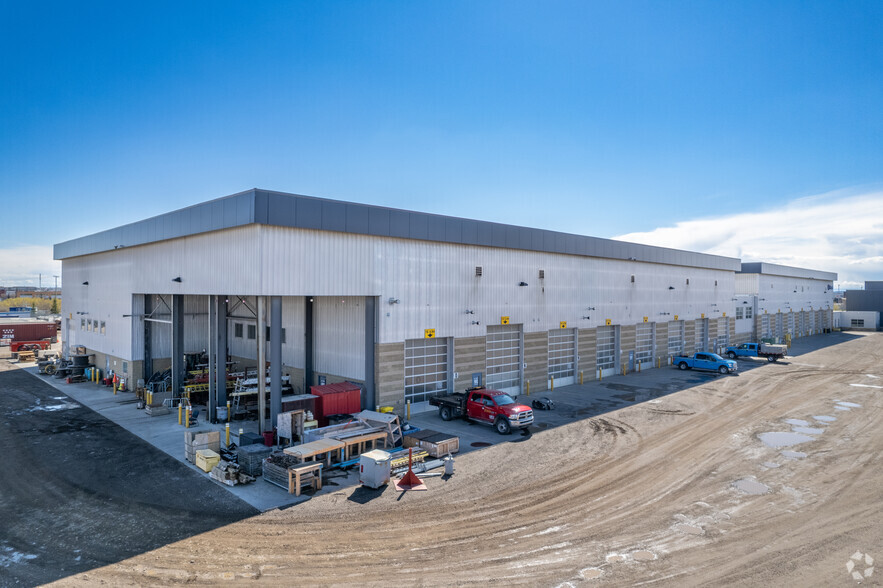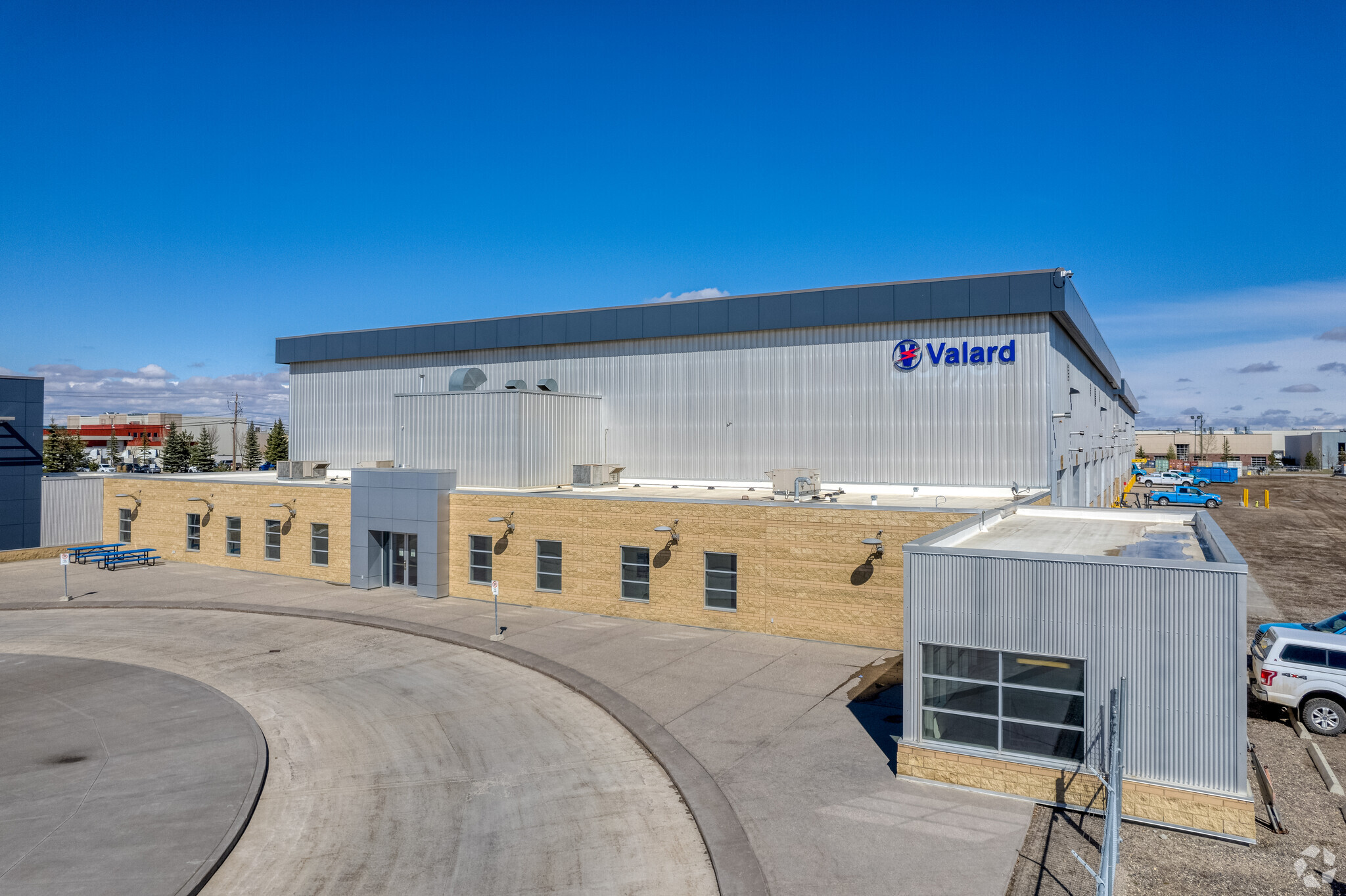
This feature is unavailable at the moment.
We apologize, but the feature you are trying to access is currently unavailable. We are aware of this issue and our team is working hard to resolve the matter.
Please check back in a few minutes. We apologize for the inconvenience.
- LoopNet Team
thank you

Your email has been sent!
10774 42nd St SE
82,709 - 165,418 SF of 4-Star Industrial Space Available in Calgary, AB T2C 0L5



Sublease Highlights
- Easy access to all major thoroughfares
- Heavily compacted yard
- Multiple site access points
Features
all available spaces(2)
Display Rental Rate as
- Space
- Size
- Term
- Rental Rate
- Space Use
- Condition
- Available
Temperature controlled server facility. Full staff gym facility. 2 bedroom hotel room. Large lab facility. Underground parkade. Heavy power supply. 14 Drive through bays and 1 dock height. Trench drains. Cranes (10 bridges). 30’ hook height.
- Sublease space available from current tenant
- Can be combined with additional space(s) for up to 165,418 SF of adjacent space
- Includes 36,406 SF of dedicated office space
- Sprinklered
Temperature controlled server facility. Full staff gym facility. 2 bedroom hotel room. Large lab facility. Underground parkade. Heavy power supply. 14 Drive through bays and 1 dock height. Trench drains. Cranes (10 bridges). 30’ hook height.
- Sublease space available from current tenant
- Can be combined with additional space(s) for up to 165,418 SF of adjacent space
- Includes 34,761 SF of dedicated office space
- Sprinklered
| Space | Size | Term | Rental Rate | Space Use | Condition | Available |
| 1st Floor | 82,709 SF | Negotiable | Upon Request Upon Request Upon Request Upon Request Upon Request Upon Request | Industrial | Full Build-Out | 30 Days |
| 2nd Floor | 82,709 SF | Negotiable | Upon Request Upon Request Upon Request Upon Request Upon Request Upon Request | Industrial | Full Build-Out | 30 Days |
1st Floor
| Size |
| 82,709 SF |
| Term |
| Negotiable |
| Rental Rate |
| Upon Request Upon Request Upon Request Upon Request Upon Request Upon Request |
| Space Use |
| Industrial |
| Condition |
| Full Build-Out |
| Available |
| 30 Days |
2nd Floor
| Size |
| 82,709 SF |
| Term |
| Negotiable |
| Rental Rate |
| Upon Request Upon Request Upon Request Upon Request Upon Request Upon Request |
| Space Use |
| Industrial |
| Condition |
| Full Build-Out |
| Available |
| 30 Days |
1st Floor
| Size | 82,709 SF |
| Term | Negotiable |
| Rental Rate | Upon Request |
| Space Use | Industrial |
| Condition | Full Build-Out |
| Available | 30 Days |
Temperature controlled server facility. Full staff gym facility. 2 bedroom hotel room. Large lab facility. Underground parkade. Heavy power supply. 14 Drive through bays and 1 dock height. Trench drains. Cranes (10 bridges). 30’ hook height.
- Sublease space available from current tenant
- Includes 36,406 SF of dedicated office space
- Can be combined with additional space(s) for up to 165,418 SF of adjacent space
- Sprinklered
2nd Floor
| Size | 82,709 SF |
| Term | Negotiable |
| Rental Rate | Upon Request |
| Space Use | Industrial |
| Condition | Full Build-Out |
| Available | 30 Days |
Temperature controlled server facility. Full staff gym facility. 2 bedroom hotel room. Large lab facility. Underground parkade. Heavy power supply. 14 Drive through bays and 1 dock height. Trench drains. Cranes (10 bridges). 30’ hook height.
- Sublease space available from current tenant
- Includes 34,761 SF of dedicated office space
- Can be combined with additional space(s) for up to 165,418 SF of adjacent space
- Sprinklered
Property Overview
First Class Office, Training & Service Campus
Warehouse FACILITY FACTS
Presented by

10774 42nd St SE
Hmm, there seems to have been an error sending your message. Please try again.
Thanks! Your message was sent.








