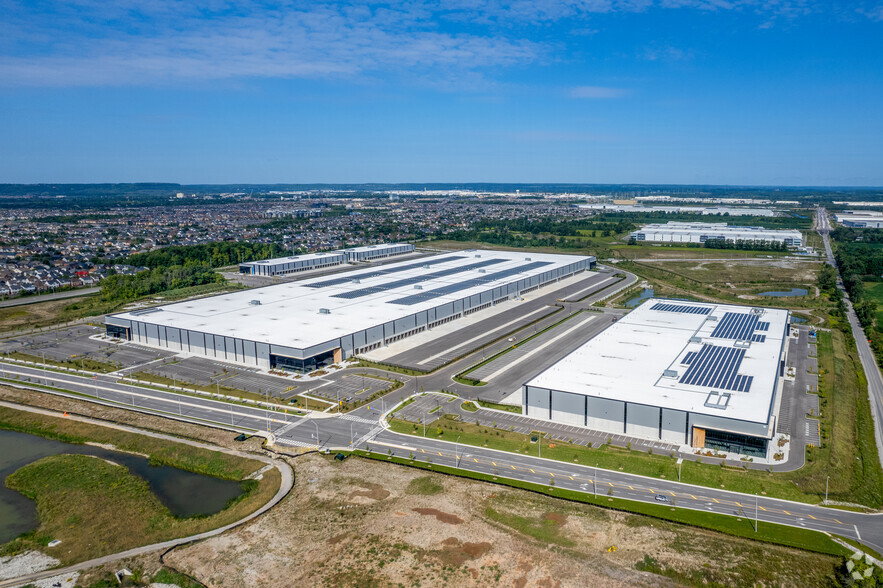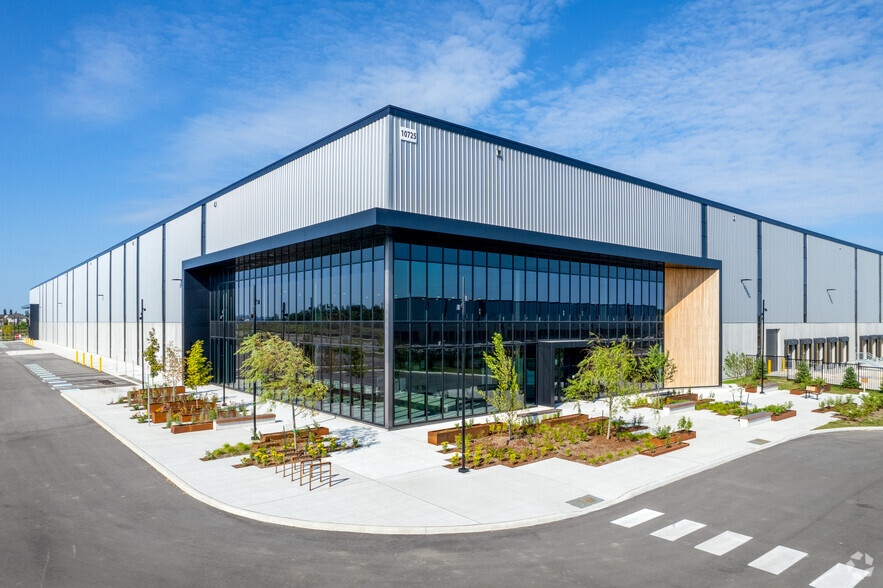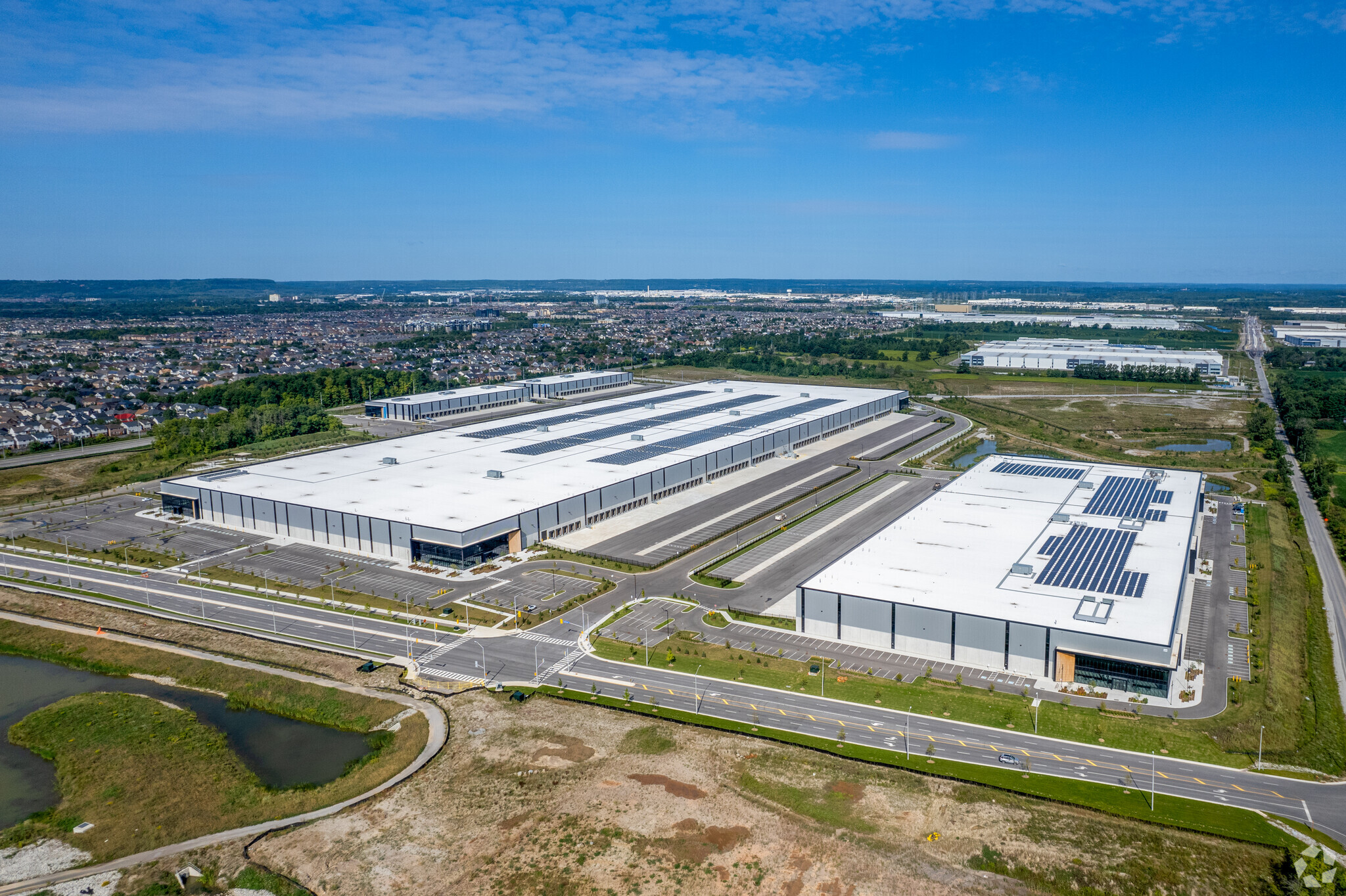PARK HIGHLIGHTS
- Sustainable, accessible, and innovative, James Snow Business Park, is a master planned development delivering 3.3 M SF of industrial buildings.
- Pursuing LEED and Fitwel certifications, Phase I features solar power, use of low-emitting materials, EV ready parking stalls, and clerestory windows.
- Phase 1, consisting of 4 state-of-the-art buildings, is ready for occupancy, providing flexible demising options for users from 28,000 to 1.1M SF.
- Situated west of Toronto, the park provides users with convenient access to Highways 401 and 407, mass transit, and surrounding amenities.
PARK FACTS
| Total Space Available | 1,473,690 SF |
| Min. Divisible | 29,000 SF |
| Park Type | Industrial Park |
| Features | 24 Hour Access |
FEATURES AND AMENITIES
- 24 Hour Access
ALL AVAILABLE SPACES(3)
Display Rental Rate as
- SPACE
- SIZE
- TERM
- RENTAL RATE
- SPACE USE
- CONDITION
- AVAILABLE
James Snow Business Park offers state-of-the-art facilities with flexible layout options and a commitment to sustainability. Our central location, combined with easy access the GTA’s critical road infrastructure and a skilled labor pool, makes James Snow Business Park the ultimate choice for businesses looking to succeed in the demanding market. With James Snow Business Park, you’re not just leasing space - you’re investing in a better future for your business.
- 2 Drive Ins
- 23 Loading Docks
- High End Trophy Space
- Central Air and Heating
| Space | Size | Term | Rental Rate | Space Use | Condition | Available |
| 1st Floor | 29,000-75,586 SF | 5-10 Years | Upon Request | Industrial | Partial Build-Out | Now |
905 James Snow Pky S - 1st Floor
- SPACE
- SIZE
- TERM
- RENTAL RATE
- SPACE USE
- CONDITION
- AVAILABLE
Brand-new industrial space in the James Snow Parkway, available Q3 2023.
- 2 Drive Ins
- 47 Loading Docks
- Space is in Excellent Condition
- Brand new build!
| Space | Size | Term | Rental Rate | Space Use | Condition | Available |
| 1st Floor | 100,000-305,475 SF | Negotiable | Upon Request | Industrial | Partial Build-Out | Now |
6440 Fifth Line - 1st Floor
- SPACE
- SIZE
- TERM
- RENTAL RATE
- SPACE USE
- CONDITION
- AVAILABLE
James Snow Business Park offers state-of-the-art facilities with flexible layout options and a commitment to sustainability. Our central location, combined with easy access the GTA’s critical road infrastructure and a skilled labor pool, makes James Snow Business Park the ultimate choice for businesses looking to succeed in the demanding market. With James Snow Business Park, you’re not just leasing space - you’re investing in a better future for your business.
- 4 Drive Ins
- 174 Loading Docks
- Space is in Excellent Condition
- Central Air and Heating
| Space | Size | Term | Rental Rate | Space Use | Condition | Available |
| 1st Floor | 583,000-1,092,629 SF | Negotiable | Upon Request | Industrial | Partial Build-Out | Now |
10725 Louis St. Laurent Av - 1st Floor
PARK OVERVIEW
James Snow Business Park blends sustainable design and urban esthetics, integrating the foundations of the modern workplace into the natural world in Milton, Ontario. Phase 1, consisting of 4 state-of-the-art buildings totalling 1.55 M SF, is ready for occupancy, providing flexible demising options, accommodating users from 28,000 SF to 1.1M SF. James Snow Business Park is architecturally contemporary, offering state-of-the-art facilities where the best companies and talent want to be. Multiple buildings will harness the power of solar energy, infrared heating, and eco-friendly lighting, targeting LEED and Fitwel certifications. Other property features include electric vehicle-ready parking stalls, clerestory windows throughout to provide natural light, drought-resistant landscaping, and LED high-bay lighting fixtures with motion sensors to reduce power consumption. Milton is one of Canada's fastest-growing development nodes and is interwoven into the GTA's road infrastructure. The city is populated by a highly skilled and educated labour pool. It strikes the perfect balance for those who wish to be implicitly fused to their workplace but desire access to modern conveniences near their front door. Retail, dining, grocery, hospitality, and convenience options are only minutes away. Situated west of Toronto, the park is strategically located providing users with convenient access to 400 series highways, directly connecting Milton to key markets across North America.
DEMOGRAPHICS
REGIONAL ACCESSIBILITY
NEARBY AMENITIES
HOTELS |
|
|---|---|
| Best Western |
94 rooms
12 min drive
|

















