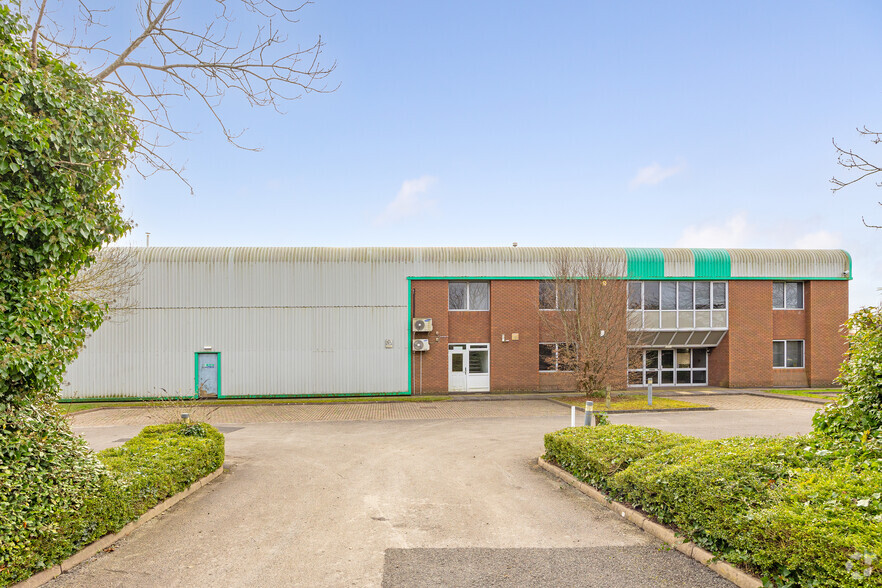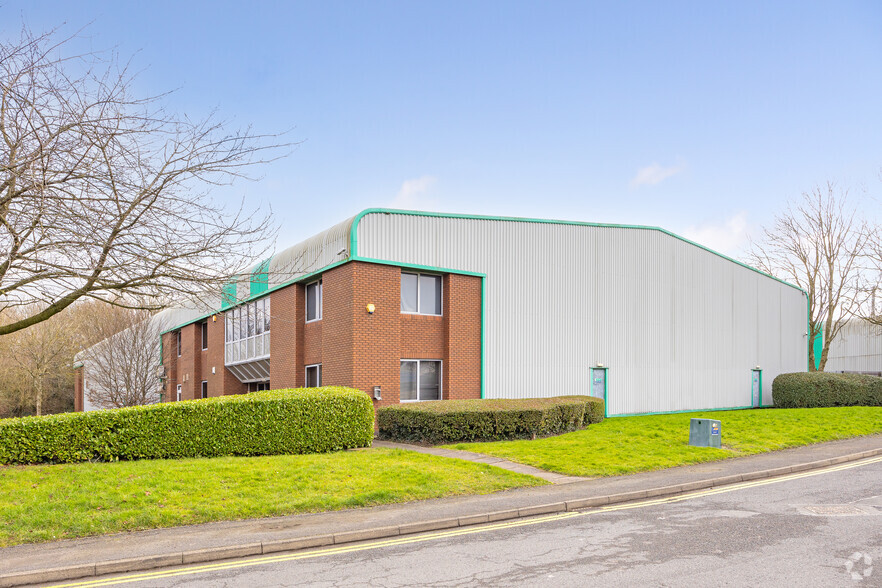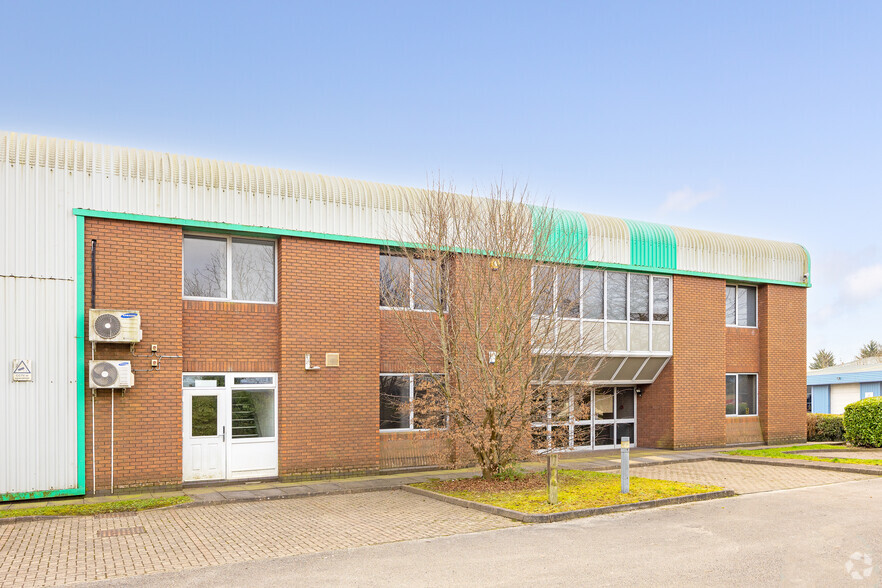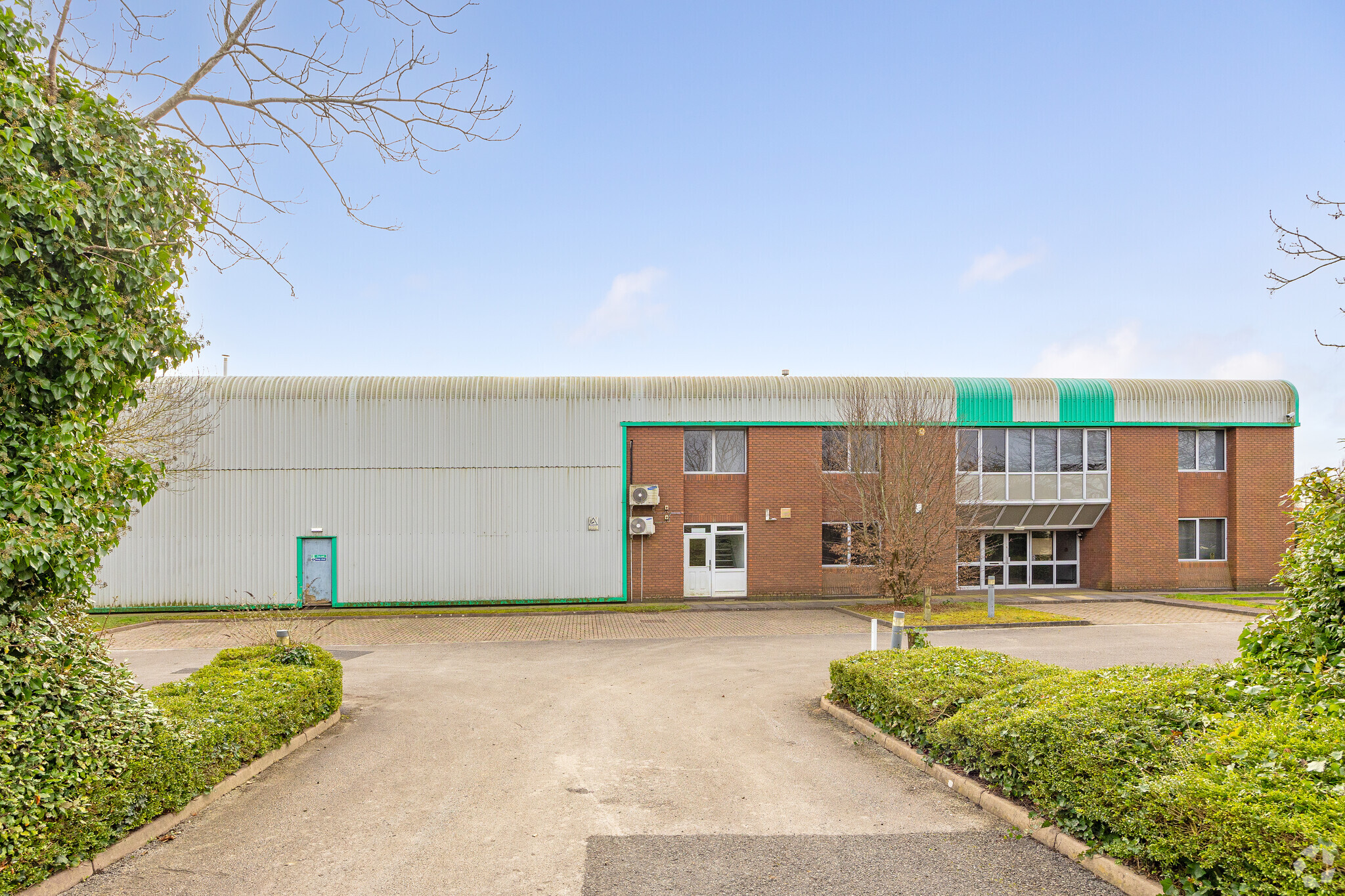107 Boston Rd 24,654 SF of Industrial Space Available in Leicester LE4 1AW



HIGHLIGHTS
- 5 level access loading doors
- Eaves height of 6.2m
- Staff facilities
FEATURES
ALL AVAILABLE SPACE(1)
Display Rental Rate as
- SPACE
- SIZE
- TERM
- RENTAL RATE
- SPACE USE
- CONDITION
- AVAILABLE
The 2 spaces in this building must be leased together, for a total size of 24,654 SF (Contiguous Area):
The accommodation is available to let on short and flexible terms to be agreed. Rent available on application.
- Use Class: B2
- Kitchen
- Common Parts WC Facilities
- 6.2m to eaves
- Includes 5,401 SF of dedicated office space
- Includes 2,514 SF of dedicated office space
- Energy Performance Rating - C
- Warehouse, office & ancillary accomodation
- Extensive parking
| Space | Size | Term | Rental Rate | Space Use | Condition | Available |
| Ground, 1st Floor | 24,654 SF | Negotiable | Upon Request | Industrial | Shell Space | Now |
Ground, 1st Floor
The 2 spaces in this building must be leased together, for a total size of 24,654 SF (Contiguous Area):
| Size |
|
Ground - 19,253 SF
1st Floor - 5,401 SF
|
| Term |
| Negotiable |
| Rental Rate |
| Upon Request |
| Space Use |
| Industrial |
| Condition |
| Shell Space |
| Available |
| Now |
PROPERTY OVERVIEW
The site comprises a campus style arrangement with two industrial/warehouse units interconnected by a dedicated, multi-storey office building. The accommodation can be taken as a whole, or split into its respective component parts. The warehouse units are of traditional steel portal frame construction, with part brick/blockwork elevations surmounted by steel profile cladding, beneath a steel profile roof with part translucent light panels. The warehouse accommodation is finished to a generally consistent standard throughout, including a solid concrete floor, painted block elevations, suspended lighting and overhead radiant heaters. The units have an eaves height of 6.2m and together benefit from a total of 5 level access loading doors. The ancillary former office accommodation could also lend to overflow storage. On-site office space is available by way of the dedicated office building known as Unit C. Externally, Unit A benefits from a secure loading yard positioned between the two warehouse buildings, whereas Unit B has loading to both the gable end and rear elevation. Each unit also has its own car park with ample parking spaces.






