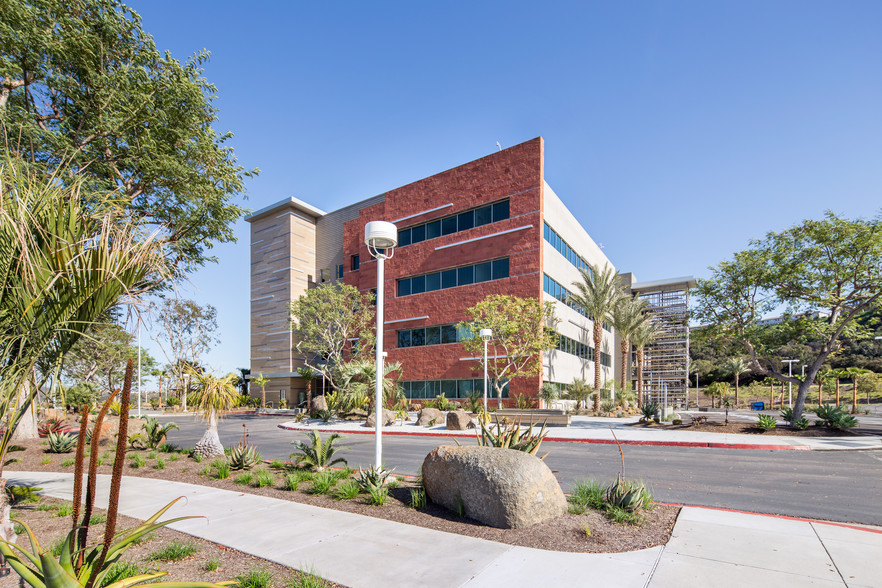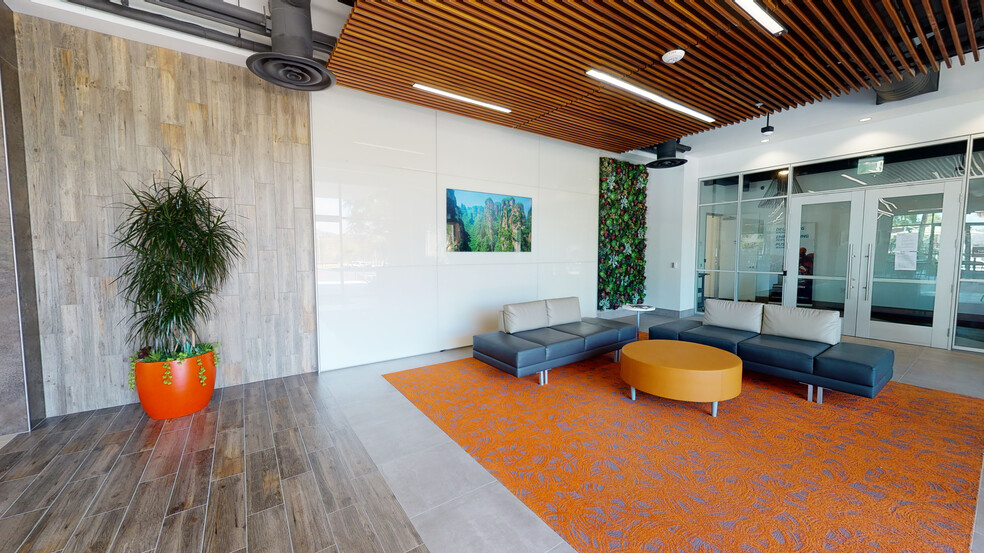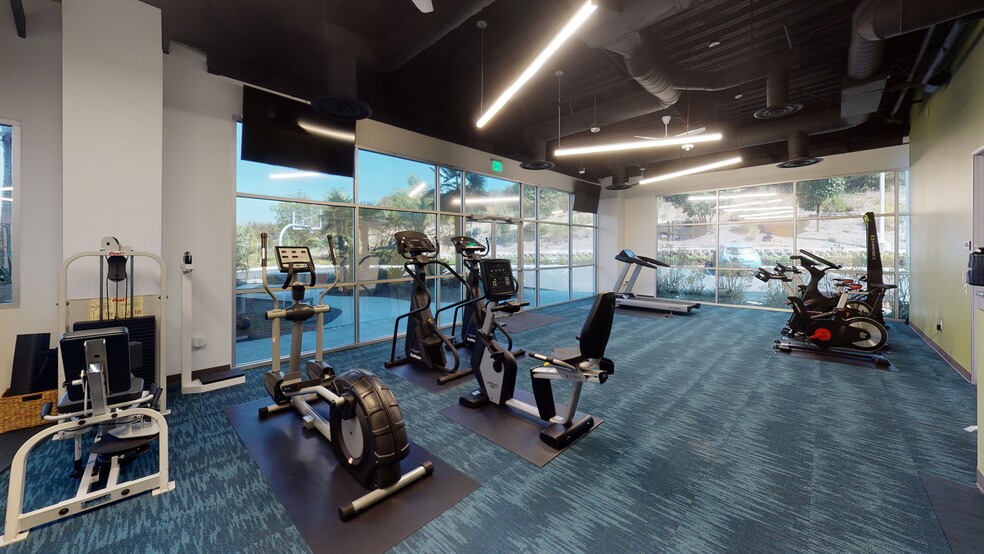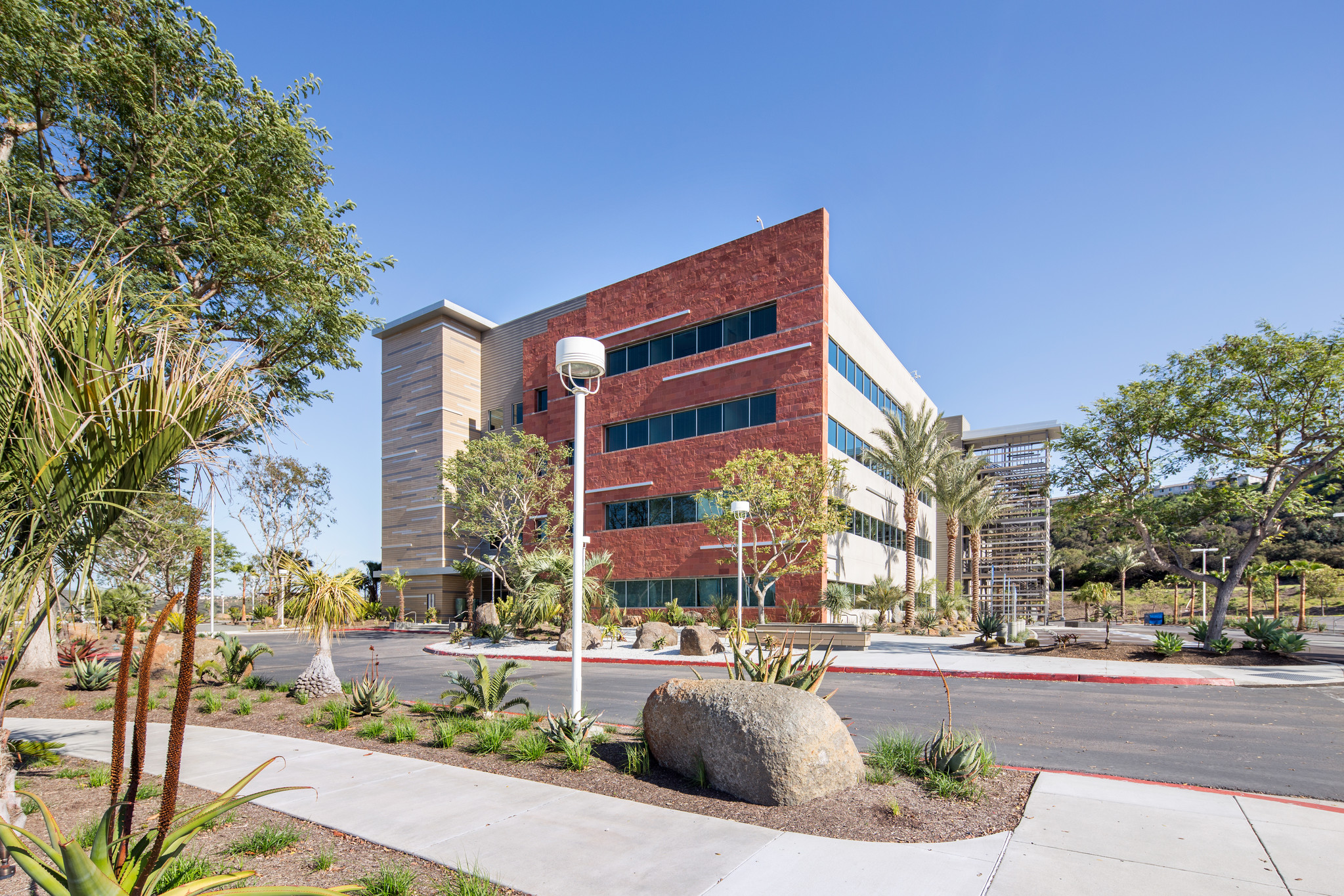
This feature is unavailable at the moment.
We apologize, but the feature you are trying to access is currently unavailable. We are aware of this issue and our team is working hard to resolve the matter.
Please check back in a few minutes. We apologize for the inconvenience.
- LoopNet Team
thank you

Your email has been sent!
Summit Pointe 10641 Scripps Summit Ct
8,000 - 48,521 SF of 4-Star Office Space Available in San Diego, CA 92131



Highlights
- 21-acre campus environment
- Fitness Center
- Conference Center
- Centrally located
- Outdoor Meeting Space
all available spaces(2)
Display Rental Rate as
- Space
- Size
- Term
- Rental Rate
- Space Use
- Condition
- Available
-Space is currently in shell condition with a market TIA package available subject to economics and credit - +/-16' floor-to-floor with low core factor. Ideal space for an R&D or electronics lab component of a 4th-floor user -Close proximity to grade and dock loading.
- Lease rate does not include utilities, property expenses or building services
- Fits 21 - 67 People
- Partially Demolished Space
- Mostly Open Floor Plan Layout
- Finished Ceilings: 10’ - 12’
- High-image spec suite delivering June 2025 (expandable to ~40k SF full floor) - Double-door entry off the elevator lobby - 1 Large Conference Room - 2 Phone Rooms - Copy/Print/Storage Room - Breakroom - 3 Private Offices (ability to add 9 more for a total of 12) - Canyon Views - +/- 16’ ceilings - Access to Freight Elevator - Infrastructure can support electronics labs - +/- 8,400SF available on the 1st floor for any R&D or electronics lab needs.
- Lease rate does not include utilities, property expenses or building services
- Fits 50 - 331 People
- 4 Conference Rooms
- Space In Need of Renovation
- Corner Space
- Open Floor Plan Layout
- 15 Private Offices
- Finished Ceilings: 10’ - 12’
- Kitchen
- High Ceilings
| Space | Size | Term | Rental Rate | Space Use | Condition | Available |
| 1st Floor, Ste 150 | 8,356 SF | Negotiable | $48.39 CAD/SF/YR $4.03 CAD/SF/MO $520.90 CAD/m²/YR $43.41 CAD/m²/MO $33,698 CAD/MO $404,375 CAD/YR | Office | Shell Space | Now |
| 4th Floor | 8,000-40,165 SF | Negotiable | $48.39 CAD/SF/YR $4.03 CAD/SF/MO $520.90 CAD/m²/YR $43.41 CAD/m²/MO $161,977 CAD/MO $1,943,719 CAD/YR | Office | Partial Build-Out | Now |
1st Floor, Ste 150
| Size |
| 8,356 SF |
| Term |
| Negotiable |
| Rental Rate |
| $48.39 CAD/SF/YR $4.03 CAD/SF/MO $520.90 CAD/m²/YR $43.41 CAD/m²/MO $33,698 CAD/MO $404,375 CAD/YR |
| Space Use |
| Office |
| Condition |
| Shell Space |
| Available |
| Now |
4th Floor
| Size |
| 8,000-40,165 SF |
| Term |
| Negotiable |
| Rental Rate |
| $48.39 CAD/SF/YR $4.03 CAD/SF/MO $520.90 CAD/m²/YR $43.41 CAD/m²/MO $161,977 CAD/MO $1,943,719 CAD/YR |
| Space Use |
| Office |
| Condition |
| Partial Build-Out |
| Available |
| Now |
1st Floor, Ste 150
| Size | 8,356 SF |
| Term | Negotiable |
| Rental Rate | $48.39 CAD/SF/YR |
| Space Use | Office |
| Condition | Shell Space |
| Available | Now |
-Space is currently in shell condition with a market TIA package available subject to economics and credit - +/-16' floor-to-floor with low core factor. Ideal space for an R&D or electronics lab component of a 4th-floor user -Close proximity to grade and dock loading.
- Lease rate does not include utilities, property expenses or building services
- Mostly Open Floor Plan Layout
- Fits 21 - 67 People
- Finished Ceilings: 10’ - 12’
- Partially Demolished Space
4th Floor
| Size | 8,000-40,165 SF |
| Term | Negotiable |
| Rental Rate | $48.39 CAD/SF/YR |
| Space Use | Office |
| Condition | Partial Build-Out |
| Available | Now |
- High-image spec suite delivering June 2025 (expandable to ~40k SF full floor) - Double-door entry off the elevator lobby - 1 Large Conference Room - 2 Phone Rooms - Copy/Print/Storage Room - Breakroom - 3 Private Offices (ability to add 9 more for a total of 12) - Canyon Views - +/- 16’ ceilings - Access to Freight Elevator - Infrastructure can support electronics labs - +/- 8,400SF available on the 1st floor for any R&D or electronics lab needs.
- Lease rate does not include utilities, property expenses or building services
- Open Floor Plan Layout
- Fits 50 - 331 People
- 15 Private Offices
- 4 Conference Rooms
- Finished Ceilings: 10’ - 12’
- Space In Need of Renovation
- Kitchen
- Corner Space
- High Ceilings
Property Overview
http://www.summitpointesd.com/ The I-15 Corridor’s newest, highly amenitized corporate technology address Under construction with delivery in the 4th quarter, 2017 Expandable office campus with over 150,000 s.f. available & an additional 80,00–172,000 square feet of expansion space Newly transformed interior lobby, bistro and conference center with catering kitchen Dramatic exterior design updates to the building entry, façade, architecturally featured exterior stairwells, hardscape and landscape Incredible outdoor amenities including an outdoor amphitheater, BBQ station with a kitchen and bar counter seating, food truck venue and botanical gardens Tenant well-being amenities including an indoor/outdoor fitness center, yoga room, showers & lockers, indoor bike storage, and half basketball court ?Centrally located in Scripps Northridge just off Scripps Poway Parkway Exposed to stunning views of the mountains and bike trails along ?Los Penasquitos Preserve
- Property Manager on Site
- Signage
PROPERTY FACTS
Presented by

Summit Pointe | 10641 Scripps Summit Ct
Hmm, there seems to have been an error sending your message. Please try again.
Thanks! Your message was sent.










