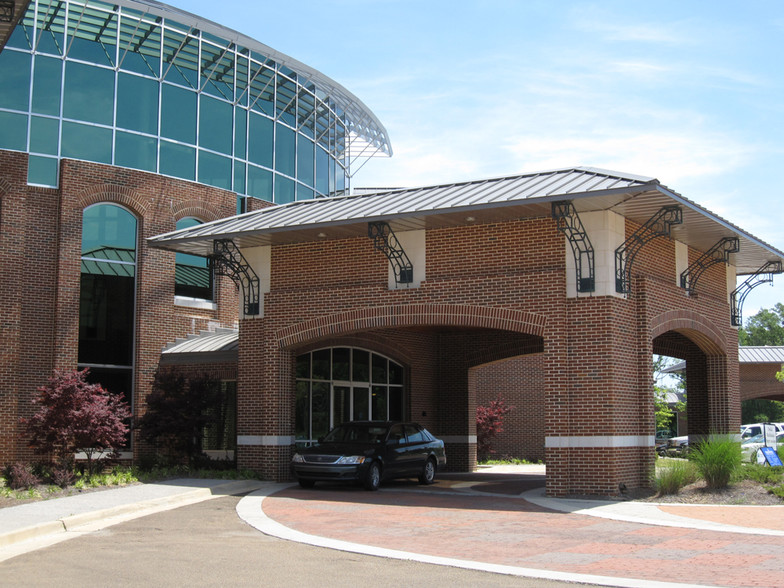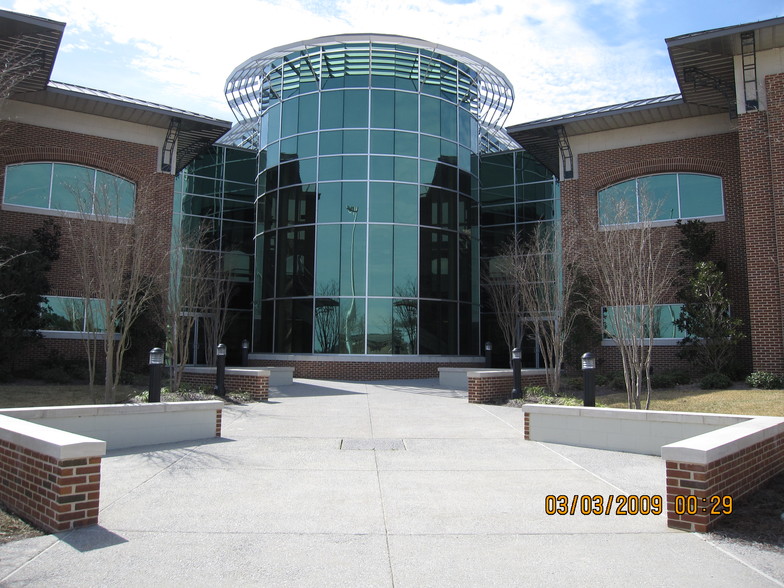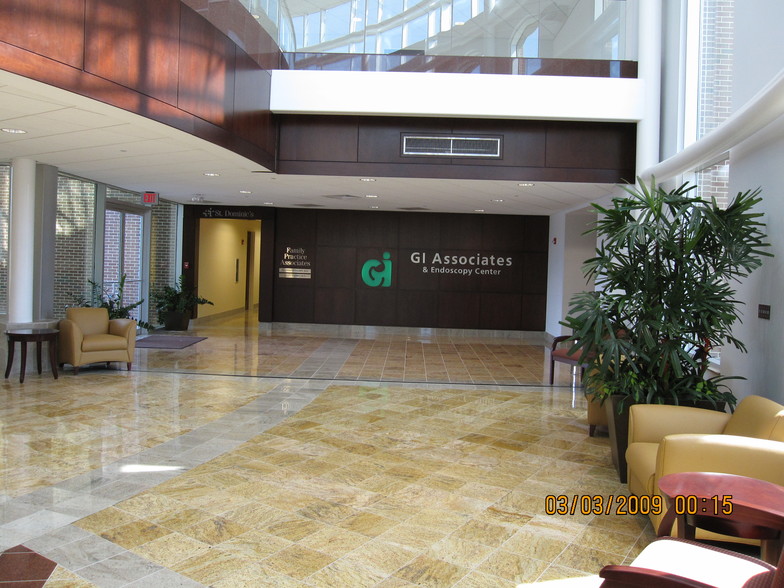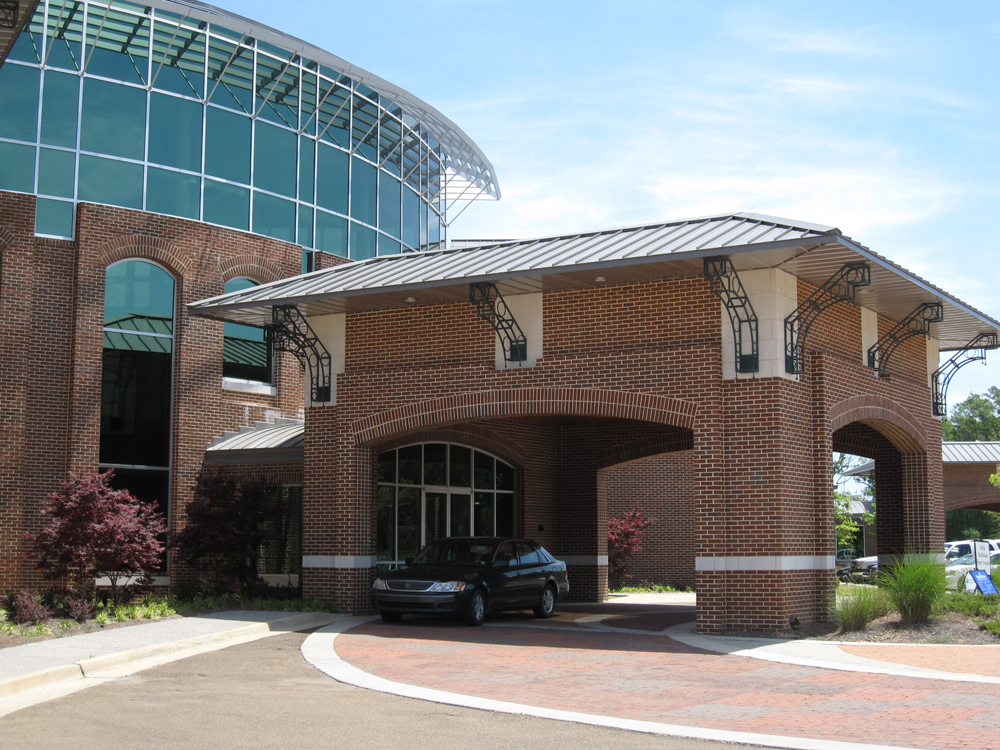
This feature is unavailable at the moment.
We apologize, but the feature you are trying to access is currently unavailable. We are aware of this issue and our team is working hard to resolve the matter.
Please check back in a few minutes. We apologize for the inconvenience.
- LoopNet Team
thank you

Your email has been sent!
St. Dominic Highland Medical Arts 106 Highland Way
1,506 - 9,115 SF of 4-Star Office/Medical Space Available in Madison, MS 39110



Highlights
- Class A Medical Office Building
- Minutes from upscale residential neighborhoods and office buildings
- Building is located of Highland Colony Parkway
all available spaces(4)
Display Rental Rate as
- Space
- Size
- Term
- Rental Rate
- Space Use
- Condition
- Available
- Lease rate does not include utilities, property expenses or building services
- Mostly Open Floor Plan Layout
- Fully Built-Out as Physical Therapy Space
- Space is in Excellent Condition
- Lease rate does not include utilities, property expenses or building services
- Lease rate does not include utilities, property expenses or building services
- Lease rate does not include utilities, property expenses or building services
- 5 Private Offices
- Reception Area
- Hardwood Floors
- Fully Built-Out as Health Care Space
- Space is in Excellent Condition
- Corner Space
| Space | Size | Term | Rental Rate | Space Use | Condition | Available |
| 2nd Floor, Ste 201 | 3,194 SF | 5-7 Years | $33.43 CAD/SF/YR $2.79 CAD/SF/MO $359.85 CAD/m²/YR $29.99 CAD/m²/MO $8,898 CAD/MO $106,780 CAD/YR | Office/Medical | Full Build-Out | Now |
| 2nd Floor, Ste 205 | 1,706 SF | 5-10 Years | $33.43 CAD/SF/YR $2.79 CAD/SF/MO $359.85 CAD/m²/YR $29.99 CAD/m²/MO $4,753 CAD/MO $57,034 CAD/YR | Office/Medical | Shell Space | Now |
| 2nd Floor, Ste 209 | 2,709 SF | 5-10 Years | $33.43 CAD/SF/YR $2.79 CAD/SF/MO $359.85 CAD/m²/YR $29.99 CAD/m²/MO $7,547 CAD/MO $90,566 CAD/YR | Office/Medical | Shell Space | Now |
| 2nd Floor, Ste 211 | 1,506 SF | 5-10 Years | $33.43 CAD/SF/YR $2.79 CAD/SF/MO $359.85 CAD/m²/YR $29.99 CAD/m²/MO $4,196 CAD/MO $50,348 CAD/YR | Office/Medical | Full Build-Out | Now |
2nd Floor, Ste 201
| Size |
| 3,194 SF |
| Term |
| 5-7 Years |
| Rental Rate |
| $33.43 CAD/SF/YR $2.79 CAD/SF/MO $359.85 CAD/m²/YR $29.99 CAD/m²/MO $8,898 CAD/MO $106,780 CAD/YR |
| Space Use |
| Office/Medical |
| Condition |
| Full Build-Out |
| Available |
| Now |
2nd Floor, Ste 205
| Size |
| 1,706 SF |
| Term |
| 5-10 Years |
| Rental Rate |
| $33.43 CAD/SF/YR $2.79 CAD/SF/MO $359.85 CAD/m²/YR $29.99 CAD/m²/MO $4,753 CAD/MO $57,034 CAD/YR |
| Space Use |
| Office/Medical |
| Condition |
| Shell Space |
| Available |
| Now |
2nd Floor, Ste 209
| Size |
| 2,709 SF |
| Term |
| 5-10 Years |
| Rental Rate |
| $33.43 CAD/SF/YR $2.79 CAD/SF/MO $359.85 CAD/m²/YR $29.99 CAD/m²/MO $7,547 CAD/MO $90,566 CAD/YR |
| Space Use |
| Office/Medical |
| Condition |
| Shell Space |
| Available |
| Now |
2nd Floor, Ste 211
| Size |
| 1,506 SF |
| Term |
| 5-10 Years |
| Rental Rate |
| $33.43 CAD/SF/YR $2.79 CAD/SF/MO $359.85 CAD/m²/YR $29.99 CAD/m²/MO $4,196 CAD/MO $50,348 CAD/YR |
| Space Use |
| Office/Medical |
| Condition |
| Full Build-Out |
| Available |
| Now |
2nd Floor, Ste 201
| Size | 3,194 SF |
| Term | 5-7 Years |
| Rental Rate | $33.43 CAD/SF/YR |
| Space Use | Office/Medical |
| Condition | Full Build-Out |
| Available | Now |
- Lease rate does not include utilities, property expenses or building services
- Fully Built-Out as Physical Therapy Space
- Mostly Open Floor Plan Layout
- Space is in Excellent Condition
2nd Floor, Ste 205
| Size | 1,706 SF |
| Term | 5-10 Years |
| Rental Rate | $33.43 CAD/SF/YR |
| Space Use | Office/Medical |
| Condition | Shell Space |
| Available | Now |
- Lease rate does not include utilities, property expenses or building services
2nd Floor, Ste 209
| Size | 2,709 SF |
| Term | 5-10 Years |
| Rental Rate | $33.43 CAD/SF/YR |
| Space Use | Office/Medical |
| Condition | Shell Space |
| Available | Now |
- Lease rate does not include utilities, property expenses or building services
2nd Floor, Ste 211
| Size | 1,506 SF |
| Term | 5-10 Years |
| Rental Rate | $33.43 CAD/SF/YR |
| Space Use | Office/Medical |
| Condition | Full Build-Out |
| Available | Now |
- Lease rate does not include utilities, property expenses or building services
- Fully Built-Out as Health Care Space
- 5 Private Offices
- Space is in Excellent Condition
- Reception Area
- Corner Space
- Hardwood Floors
Property Overview
Highland Medical Arts is a medical office building in South Madison County. The building contains 77,417 square feet of class "A" medical office space and is ready for your office design. The building sits in an attractive setting for patients and their families, as well as, building employees to enjoy. The main entrance has an impressive lobby that is open from the ground to the roof with a beautiful granite floor and lots of large windows for natural light. The main entrance also has a covered protico for patient pick-up and drop-off. Located off the thriving Highland Colony Parkway, just south of Highway 463, this building has a perfect location! Minutes from upscale residential neighborhoods, retail shopping and restuarants and less than a 1/4 of a mile from Interstate 55.
- 24 Hour Access
- Signage
- Waterfront
- High Ceilings
- Reception
PROPERTY FACTS
Presented by

St. Dominic Highland Medical Arts | 106 Highland Way
Hmm, there seems to have been an error sending your message. Please try again.
Thanks! Your message was sent.





