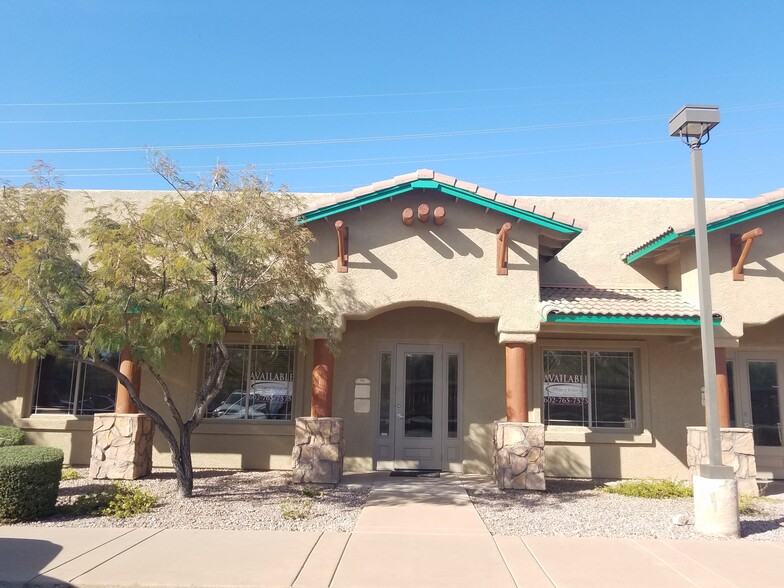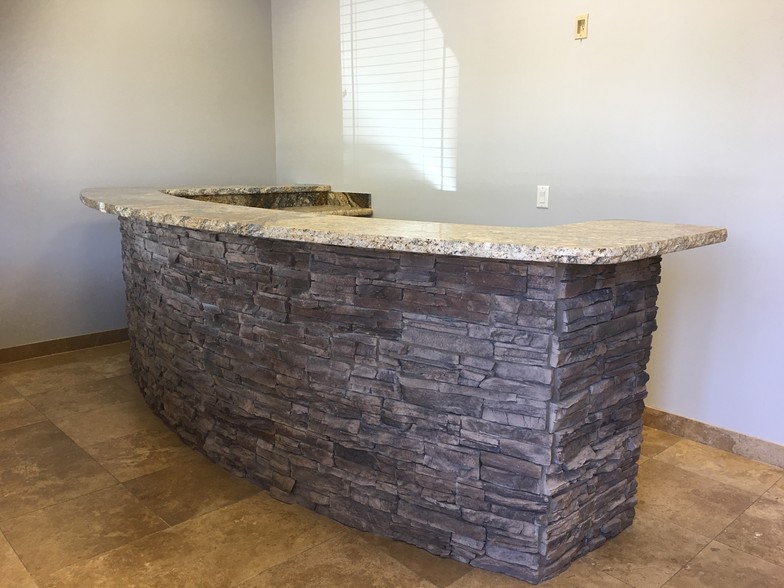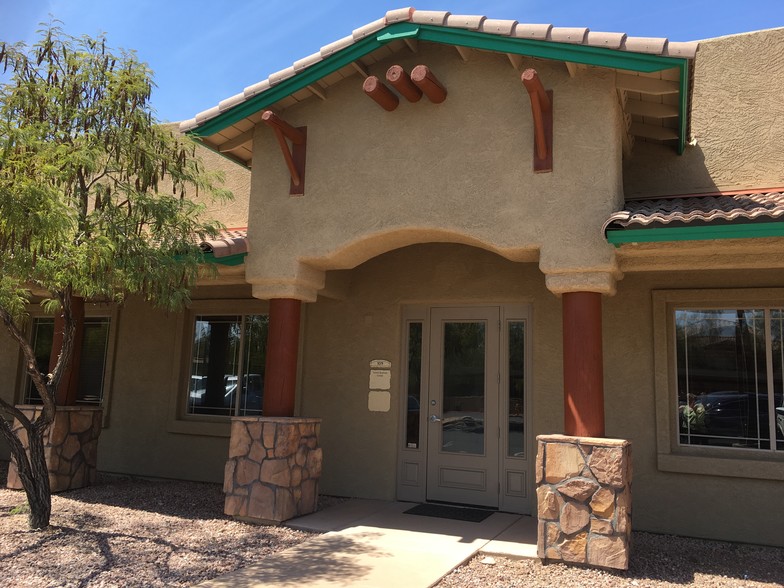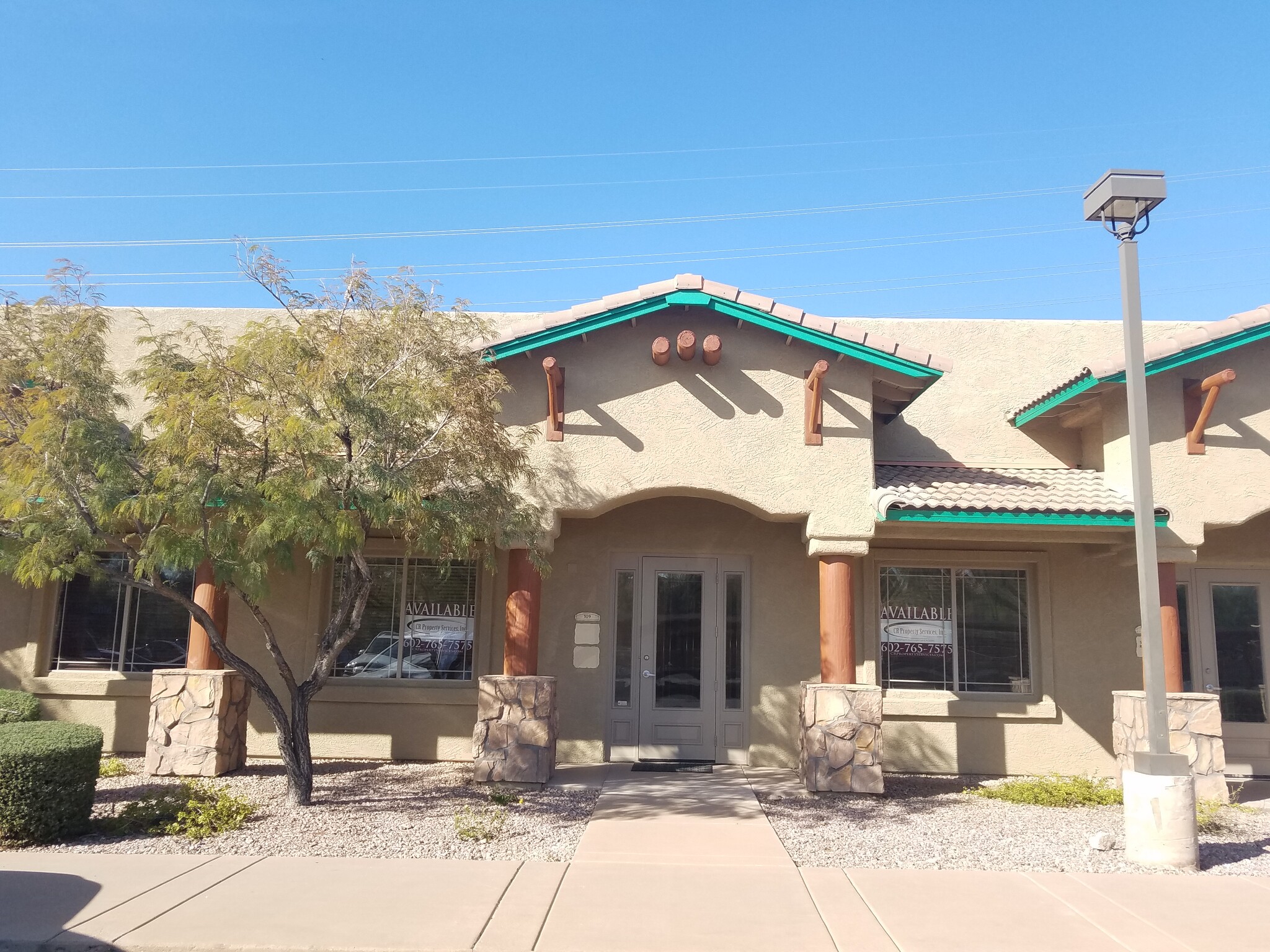Log In/Sign Up
Your email has been sent.
All Available Space(1)
Display Rental Rate as
- Space
- Size
- Term
- Rental Rate
- Space Use
- Condition
- Available
This executive office space is now available for $500/Month with Wi-Fi included and a copier available. Call for additional leasing details. It also includes access to sitting area, kitchen and Conference Room.
- Rate includes utilities, building services and property expenses
- Fits 1 - 2 People
- 1 Conference Room
- Space is in Excellent Condition
- Wi-Fi Connectivity
- Partially Built-Out as Standard Office
- 1 Private Office
- Finished Ceilings: 8’ - 9’
- Central Air Conditioning
- Wi-Fi included and a copier available
| Space | Size | Term | Rental Rate | Space Use | Condition | Available |
| 1st Floor, Ste 9 | 150 SF | Negotiable | $52.00 CAD/SF/YR $4.33 CAD/SF/MO $7,800 CAD/YR $649.99 CAD/MO | Office | Partial Build-Out | Now |
1st Floor, Ste 9
| Size |
| 150 SF |
| Term |
| Negotiable |
| Rental Rate |
| $52.00 CAD/SF/YR $4.33 CAD/SF/MO $7,800 CAD/YR $649.99 CAD/MO |
| Space Use |
| Office |
| Condition |
| Partial Build-Out |
| Available |
| Now |
1st Floor, Ste 9
| Size | 150 SF |
| Term | Negotiable |
| Rental Rate | $52.00 CAD/SF/YR |
| Space Use | Office |
| Condition | Partial Build-Out |
| Available | Now |
This executive office space is now available for $500/Month with Wi-Fi included and a copier available. Call for additional leasing details. It also includes access to sitting area, kitchen and Conference Room.
- Rate includes utilities, building services and property expenses
- Partially Built-Out as Standard Office
- Fits 1 - 2 People
- 1 Private Office
- 1 Conference Room
- Finished Ceilings: 8’ - 9’
- Space is in Excellent Condition
- Central Air Conditioning
- Wi-Fi Connectivity
- Wi-Fi included and a copier available
Features and Amenities
- Wheelchair Accessible
- Air Conditioning
- Smoke Detector
Property Facts
Building Type
Office
Year Built
2006
Building Height
1 Story
Building Size
23,397 SF
Building Class
B
Typical Floor Size
23,397 SF
Parking
21 Surface Parking Spaces
Covered Parking
1 1
1 of 31
Videos
Matterport 3D Exterior
Matterport 3D Tour
Photos
Street View
Street
Map
1 of 1
Presented by

Mirage Crossing | 10565 N 114th St
Already a member? Log In
Hmm, there seems to have been an error sending your message. Please try again.
Thanks! Your message was sent.
Your message has been sent!
Activate your LoopNet account now to track properties, get real-time alerts, save time on future inquiries, and more.





