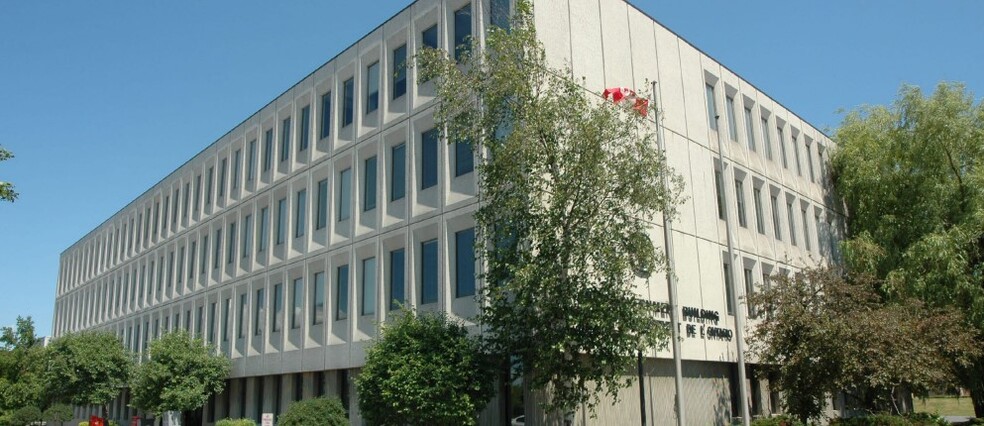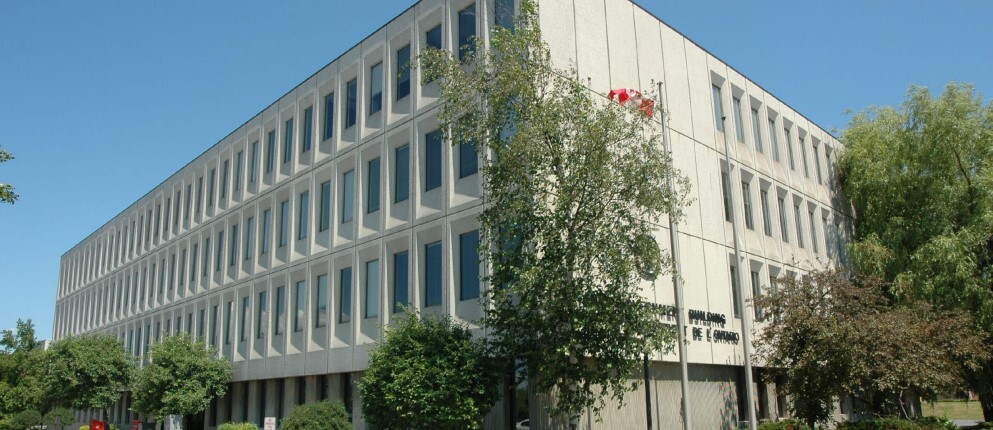1055 Princess St 1,944 - 24,912 SF of Office Space Available in Kingston, ON K7L 1H3

HIGHLIGHTS
- Major Roadway Access
- Ample parking and amenities nearby
- 24/7 Building key-card access.
ALL AVAILABLE SPACES(3)
Display Rental Rate as
- SPACE
- SIZE
- TERM
- RENTAL RATE
- SPACE USE
- CONDITION
- AVAILABLE
Class A office space for lease. Completely renovated. Suite 108, first floor, 1944.10 SF. Rental Rates: Net Rent: $14.00 Additional Rent (2023 Est.): $11.27, includes TMI/CAM & Utilities. Signage: New Pylon sign to be installed. Lobby signage. Parking-in-common: 265 spaces.
- Lease rate does not include utilities, property expenses or building services
- Fits 5 - 16 People
- Space is in Excellent Condition
- Signage - New Pylon to be installed + Lobby sign
- Class A office space for lease
- Open Floor Plan Layout
- Finished Ceilings: 8’6”
- Reception Area
- Transit - Express Transit outside building
• Additional Rent (2022 est): $12.00 PSF Includes TMI/CAM & Utilities • Single tenant can have open space to the elevators • Potential to demise for a minimum of 4000 SF • R/U Factor: 1.175
- Lease rate does not include utilities, property expenses or building services
- Fits 10 - 138 People
- Space is in Excellent Condition
- Signage - New Pylon to be installed + Lobby sign
- Potential to demise for a minimum of 4000 SF
- Open Floor Plan Layout
- Finished Ceilings: 8’6”
- Elevator Access
- Transit - Express Transit outside building.
• Additional Rent (2022 est): $12.00 PSF Includes TMI/CAM & Utilities • Single tenant can have open space to the elevators • Potential to demise for a minimum of 4000 SF • R/U Factor: 1.175
- Lease rate does not include utilities, property expenses or building services
- Open Floor Plan Layout
- Finished Ceilings: 8’6”
- Elevator Access
- Transit - Express Transit outside building.
- Fully Built-Out as Standard Office
- Fits 15 - 46 People
- Space is in Excellent Condition
- Signage - New Pylon to be installed + Lobby sign
- Security and Concierge
| Space | Size | Term | Rental Rate | Space Use | Condition | Available |
| 1st Floor, Ste 108 | 1,944 SF | 1-10 Years | $14.00 CAD/SF/YR | Office | Shell Space | Pending |
| 2nd Floor, Ste 201 | 4,000-17,248 SF | 1-10 Years | $14.00 CAD/SF/YR | Office | Shell Space | Now |
| 3rd Floor, Ste 300 | 5,720 SF | 1-10 Years | $14.00 CAD/SF/YR | Office | Full Build-Out | Now |
1st Floor, Ste 108
| Size |
| 1,944 SF |
| Term |
| 1-10 Years |
| Rental Rate |
| $14.00 CAD/SF/YR |
| Space Use |
| Office |
| Condition |
| Shell Space |
| Available |
| Pending |
2nd Floor, Ste 201
| Size |
| 4,000-17,248 SF |
| Term |
| 1-10 Years |
| Rental Rate |
| $14.00 CAD/SF/YR |
| Space Use |
| Office |
| Condition |
| Shell Space |
| Available |
| Now |
3rd Floor, Ste 300
| Size |
| 5,720 SF |
| Term |
| 1-10 Years |
| Rental Rate |
| $14.00 CAD/SF/YR |
| Space Use |
| Office |
| Condition |
| Full Build-Out |
| Available |
| Now |
PROPERTY OVERVIEW
• Building Management System • HVAC - through light troffers • LED Efficiency lighting • T-bar ceiling with acoustic tiles - Minimum height 8’6” • Male and Female washrooms on each floor • Two elevators • Protected riser conduit access to equipment room • Building interiors, electrical and mechanical systems and windows were replaced and renovated in 2017/2018. • 24/7 Building key-card access. • Main lobby concierge/security during business hour











