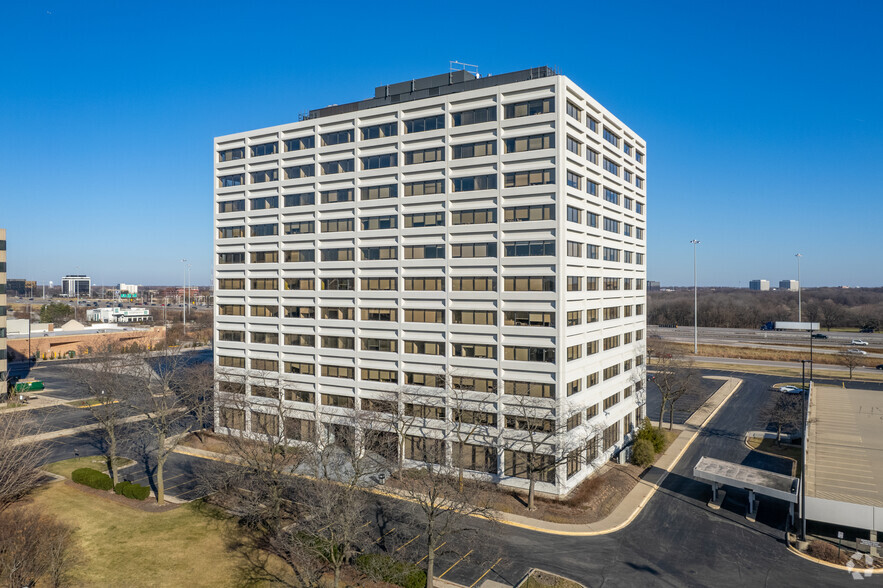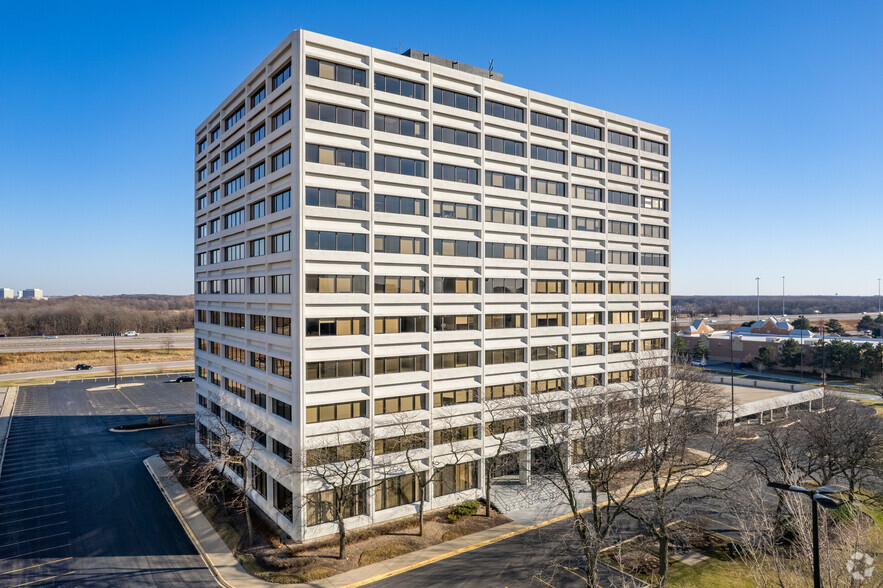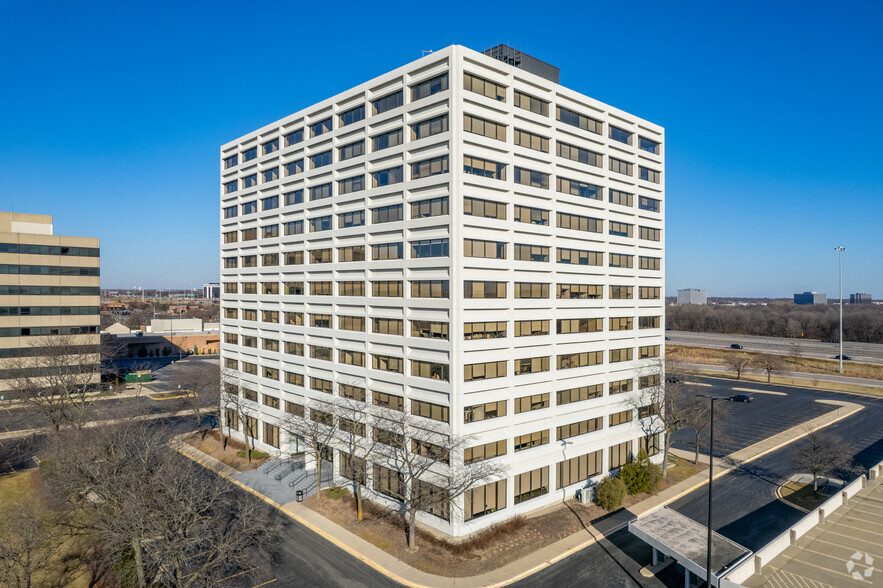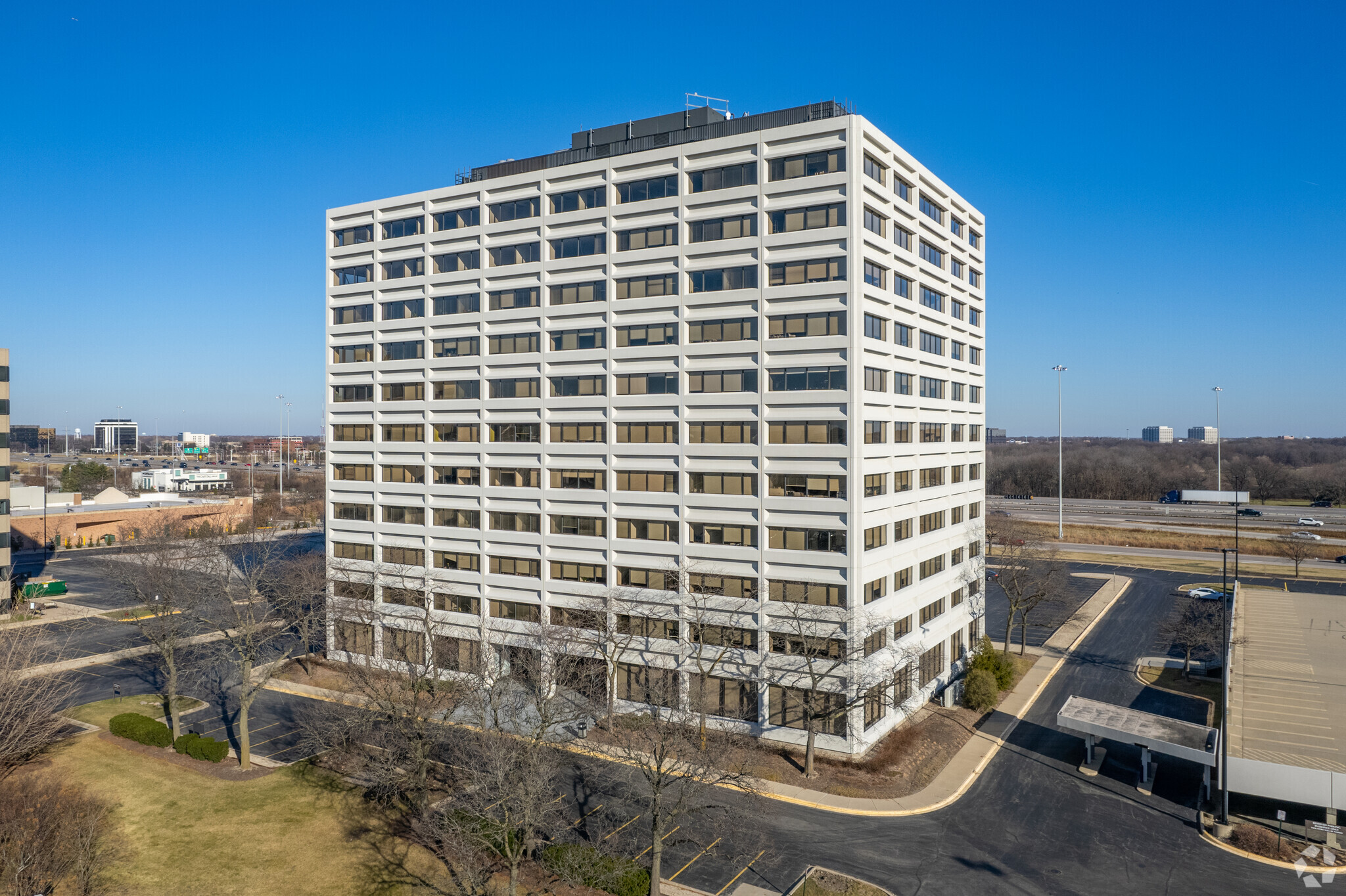1051 Perimeter Drive 1051 Perimeter Dr 1,626 - 39,835 SF of Space Available in Schaumburg, IL 60173



HIGHLIGHTS
- Walking distance to Woodfield Mall and abundant area amenities
- Abundant outdoor parking including covered
- Easy access to public transportation and expressways
ALL AVAILABLE SPACES(8)
Display Rental Rate as
- SPACE
- SIZE
- TERM
- RENTAL RATE
- SPACE USE
- CONDITION
- AVAILABLE
Corner suite has 3 offices and open area for workstations
- Listed rate may not include certain utilities, building services and property expenses
- Fits 2 - 12 People
Corner unit has 19 offices, 15 with windows, conference room, kitchen, 2 store rooms. Furnishings available. Available for sublease.
- Listed rate may not include certain utilities, building services and property expenses
- Fits 10 - 40 People
- 1 Conference Room
- Natural Light
- Furnishing is available.
- Fully Built-Out as Standard Office
- 19 Private Offices
- Kitchen
- Offers 2 storage rooms.
Suite features three offices, a large office or conference room, a kitchen, and an IT closet with open area for workstations.
- Listed rate may not include certain utilities, building services and property expenses
- Fits 3 - 18 People
The suite has an elevator ID, reception/waiting area, large conference room, 12 offices with windows, including 1 with a private restroom, 5 interior offices/breakout rooms, an open kitchen with an island, and open areas for workstations.
- Listed rate may not include certain utilities, building services and property expenses
- Fits 10 - 50 People
- Kitchen
- Open areas can be used for cubicles.
- Fully Built-Out as Standard Office
- 7 Private Offices
- Private Restrooms
This corner suite has two offices, a kitchen, and an open area.
- Listed rate may not include certain utilities, building services and property expenses
- Mostly Open Floor Plan Layout
- 2 Private Offices
- Kitchen
- Fully Built-Out as Standard Office
- Fits 3 - 10 People
- Central Air and Heating
- This suite features a kitchen.
This suite has 15-16 offices, two conference rooms, a full kitchen and a sink/break station, IT closet with its own air conditioning unit, and open space for work stations. Furniture and workstations are available.
- Listed rate may not include certain utilities, building services and property expenses
- Mostly Open Floor Plan Layout
- 16 Private Offices
- Can be combined with additional space(s) for up to 14,828 SF of adjacent space
- Kitchen
- This unit features a full kitchen.
- Fully Built-Out as Standard Office
- Fits 15 - 50 People
- 2 Conference Rooms
- Central Air and Heating
- Furniture and workstations are available.
Elevator ID suite has a lobby/entrance area, 5 offices and a large corner office/conference room IT room, kitchen, and open area.
- Listed rate may not include certain utilities, building services and property expenses
- Mostly Open Floor Plan Layout
- 5 Private Offices
- Can be combined with additional space(s) for up to 14,828 SF of adjacent space
- Offers a lobby/entrance area.
- Fully Built-Out as Standard Office
- Fits 10 - 40 People
- 1 Conference Room
- Kitchen
Top-floor space with four private offices and three conference/breakout rooms.
- Listed rate may not include certain utilities, building services and property expenses
- Mostly Open Floor Plan Layout
- 4 Private Offices
- Natural Light
- Fully Built-Out as Standard Office
- Fits 3 - 20 People
- 1 Conference Room
- Abundance of natural lighting.
| Space | Size | Term | Rental Rate | Space Use | Condition | Available |
| 3rd Floor, Ste 310 | 1,626 SF | Negotiable | $29.12 CAD/SF/YR | Office | - | Now |
| 3rd Floor, Ste 350 | 6,038 SF | Negotiable | $29.12 CAD/SF/YR | Office | Full Build-Out | 30 Days |
| 4th Floor, Ste 475 | 2,336 SF | Negotiable | $29.12 CAD/SF/YR | Office | - | 2025-12-01 |
| 5th Floor, Ste 500 | 9,708 SF | Negotiable | $29.12 CAD/SF/YR | Office | Full Build-Out | Now |
| 7th Floor, Ste 730 | 2,030 SF | Negotiable | $29.12 CAD/SF/YR | Office | Full Build-Out | Now |
| 10th Floor, Ste 1000 | 9,977 SF | Negotiable | $29.12 CAD/SF/YR | Office | Full Build-Out | Now |
| 10th Floor, Ste 1025 | 4,851 SF | Negotiable | $29.12 CAD/SF/YR | Office | Full Build-Out | Now |
| 11th Floor, Ste 1170 | 3,269 SF | Negotiable | $29.12 CAD/SF/YR | Office/Retail | Full Build-Out | 30 Days |
3rd Floor, Ste 310
| Size |
| 1,626 SF |
| Term |
| Negotiable |
| Rental Rate |
| $29.12 CAD/SF/YR |
| Space Use |
| Office |
| Condition |
| - |
| Available |
| Now |
3rd Floor, Ste 350
| Size |
| 6,038 SF |
| Term |
| Negotiable |
| Rental Rate |
| $29.12 CAD/SF/YR |
| Space Use |
| Office |
| Condition |
| Full Build-Out |
| Available |
| 30 Days |
4th Floor, Ste 475
| Size |
| 2,336 SF |
| Term |
| Negotiable |
| Rental Rate |
| $29.12 CAD/SF/YR |
| Space Use |
| Office |
| Condition |
| - |
| Available |
| 2025-12-01 |
5th Floor, Ste 500
| Size |
| 9,708 SF |
| Term |
| Negotiable |
| Rental Rate |
| $29.12 CAD/SF/YR |
| Space Use |
| Office |
| Condition |
| Full Build-Out |
| Available |
| Now |
7th Floor, Ste 730
| Size |
| 2,030 SF |
| Term |
| Negotiable |
| Rental Rate |
| $29.12 CAD/SF/YR |
| Space Use |
| Office |
| Condition |
| Full Build-Out |
| Available |
| Now |
10th Floor, Ste 1000
| Size |
| 9,977 SF |
| Term |
| Negotiable |
| Rental Rate |
| $29.12 CAD/SF/YR |
| Space Use |
| Office |
| Condition |
| Full Build-Out |
| Available |
| Now |
10th Floor, Ste 1025
| Size |
| 4,851 SF |
| Term |
| Negotiable |
| Rental Rate |
| $29.12 CAD/SF/YR |
| Space Use |
| Office |
| Condition |
| Full Build-Out |
| Available |
| Now |
11th Floor, Ste 1170
| Size |
| 3,269 SF |
| Term |
| Negotiable |
| Rental Rate |
| $29.12 CAD/SF/YR |
| Space Use |
| Office/Retail |
| Condition |
| Full Build-Out |
| Available |
| 30 Days |
PROPERTY OVERVIEW
1051 Perimeter Drive is located in Schaumburg, a northwest suburb of Chicago, IL. The building is an impressive facility that offers a range of amenities. These amenities include conference and training facilities, a fitness center, a tenant vending lounge, a management team, an on-site engineer, and ample covered and outdoor parking. Additionally, the building is situated directly across the street from Woodfield Mall, which offers a variety of restaurants, banks, and shopping options. The building is highly visible and provides easy access to Illinois Route 53/I-290 and I-90 expressways.
- Conferencing Facility
- Fitness Center
- Property Manager on Site



























