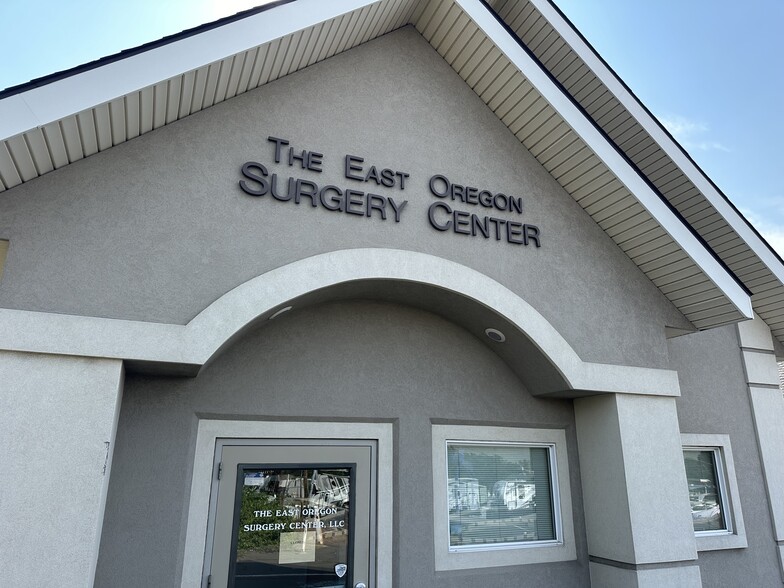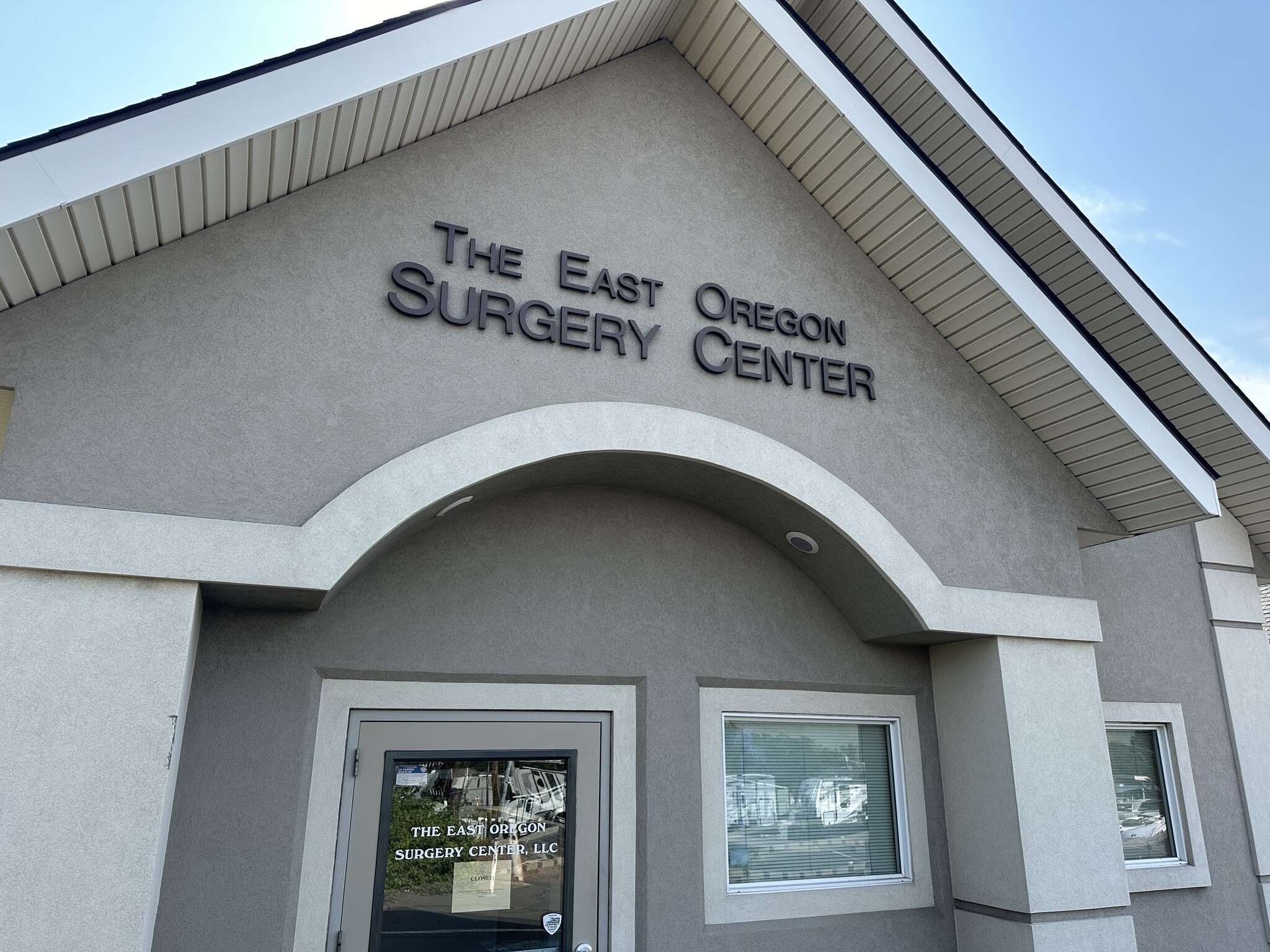
1050 Southgate
This feature is unavailable at the moment.
We apologize, but the feature you are trying to access is currently unavailable. We are aware of this issue and our team is working hard to resolve the matter.
Please check back in a few minutes. We apologize for the inconvenience.
- LoopNet Team
thank you

Your email has been sent!
1050 Southgate
7,256 SF Vacant Office Building Pendleton, OR 97801 $1,693,817 CAD ($233 CAD/SF)

Executive Summary
This offering is for a beautiful, well-kept 7,256 sf building on a 0.7-acre lot, with high visibility on Highway 395 (15,735 ADT - 2023), 36 marked parking spaces (with additional space to expand.) The building was an upgraded doctor office with a 2002 multispecialty ambulatory surgery center (ASC) addition, and is suitable for multiple uses including general business, retail, or specialized medical such as urgent care, kidney dialysis, cancer treatment, physical therapy, etc. The two spaces have separate entrances and can be separate or combined (or even an apartment with offices). One space has a large reception room, 6 exam rooms with sinks, 4 offices (or exam rooms without sinks), a large minor surgery room, 4 restrooms (one with shower, 2 handicapped), storage room, employee break room, lab/record area, and a large, adaptable former optical retail room.
The second space has a reception room, 2 exam rooms, 2 handicapped restrooms (one with shower), 2 extra large rooms (ORs), large open room (6-bay recovery with nurse station), cleaning/sanitizing room, sterilizing room with large autoclave, storage room, men’s and women’s pass-through locker area, employee break room, 3 business offices, conference room, laundry & janitor facilities, and medical gas, vacuum, and mechanical rooms. The facility meets ADA, HVAC, fire, medical gas, and automatic back-up generator ASC codes.
The second space has a reception room, 2 exam rooms, 2 handicapped restrooms (one with shower), 2 extra large rooms (ORs), large open room (6-bay recovery with nurse station), cleaning/sanitizing room, sterilizing room with large autoclave, storage room, men’s and women’s pass-through locker area, employee break room, 3 business offices, conference room, laundry & janitor facilities, and medical gas, vacuum, and mechanical rooms. The facility meets ADA, HVAC, fire, medical gas, and automatic back-up generator ASC codes.
Property Facts
Sale Type
Investment or Owner User
Property Type
Office
Property Subtype
Medical
Building Size
7,256 SF
Building Class
B
Year Built
1970
Price
$1,693,817 CAD
Price Per SF
$233 CAD
Percent Leased
Vacant
Tenancy
Multiple
Building Height
2 Stories
Typical Floor Size
3,628 SF
Building FAR
0.24
Land Acres
0.68 AC
Zoning
C3 - Service Commercial
Parking
36 Spaces (4.96 Spaces per 1,000 SF Leased)
Amenities
- Air Conditioning
1 of 1
PROPERTY TAXES
| Parcel Number | 136611 | Improvements Assessment | $1,259,179 CAD |
| Land Assessment | $185,810 CAD | Total Assessment | $1,444,989 CAD |
PROPERTY TAXES
Parcel Number
136611
Land Assessment
$185,810 CAD
Improvements Assessment
$1,259,179 CAD
Total Assessment
$1,444,989 CAD
1 of 2
VIDEOS
3D TOUR
PHOTOS
STREET VIEW
STREET
MAP
1 of 1
Presented by

1050 Southgate
Already a member? Log In
Hmm, there seems to have been an error sending your message. Please try again.
Thanks! Your message was sent.


