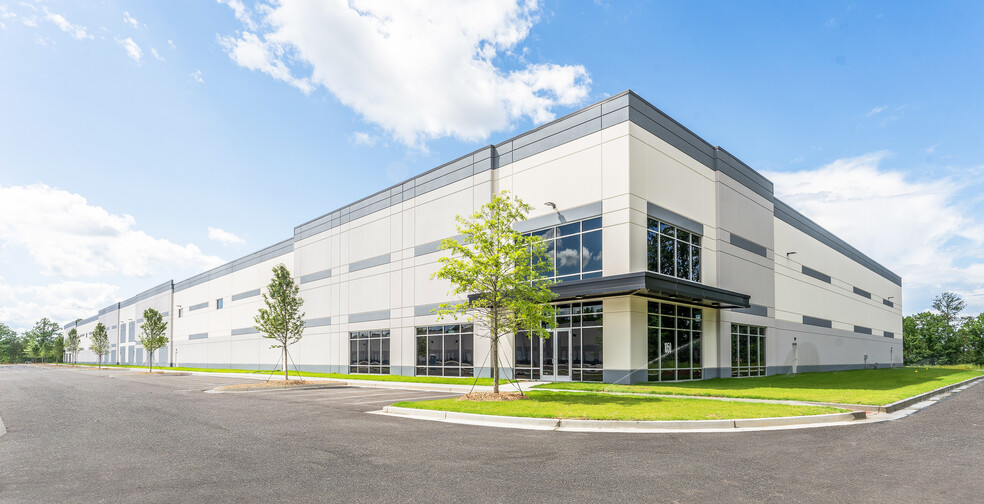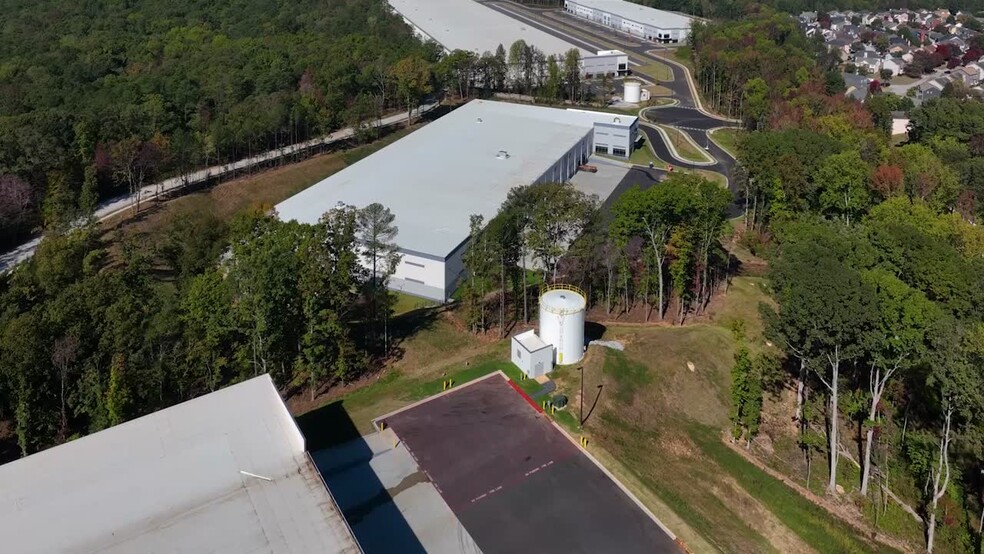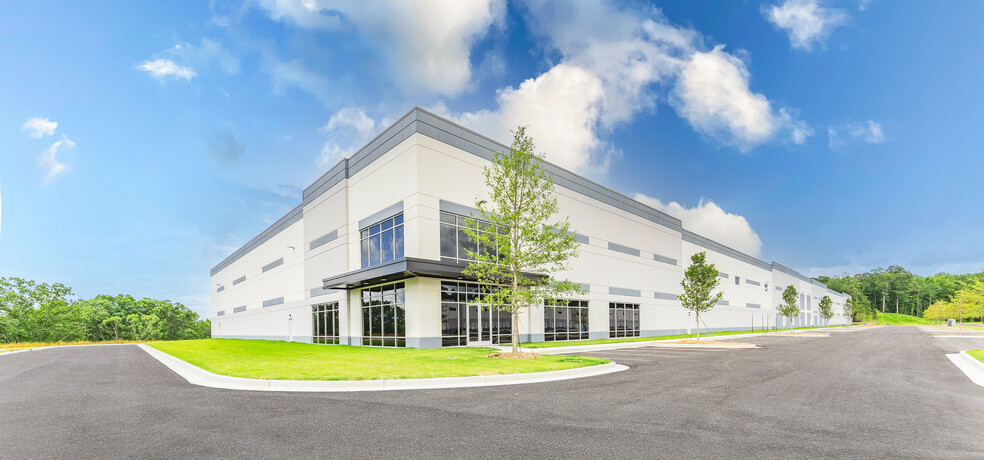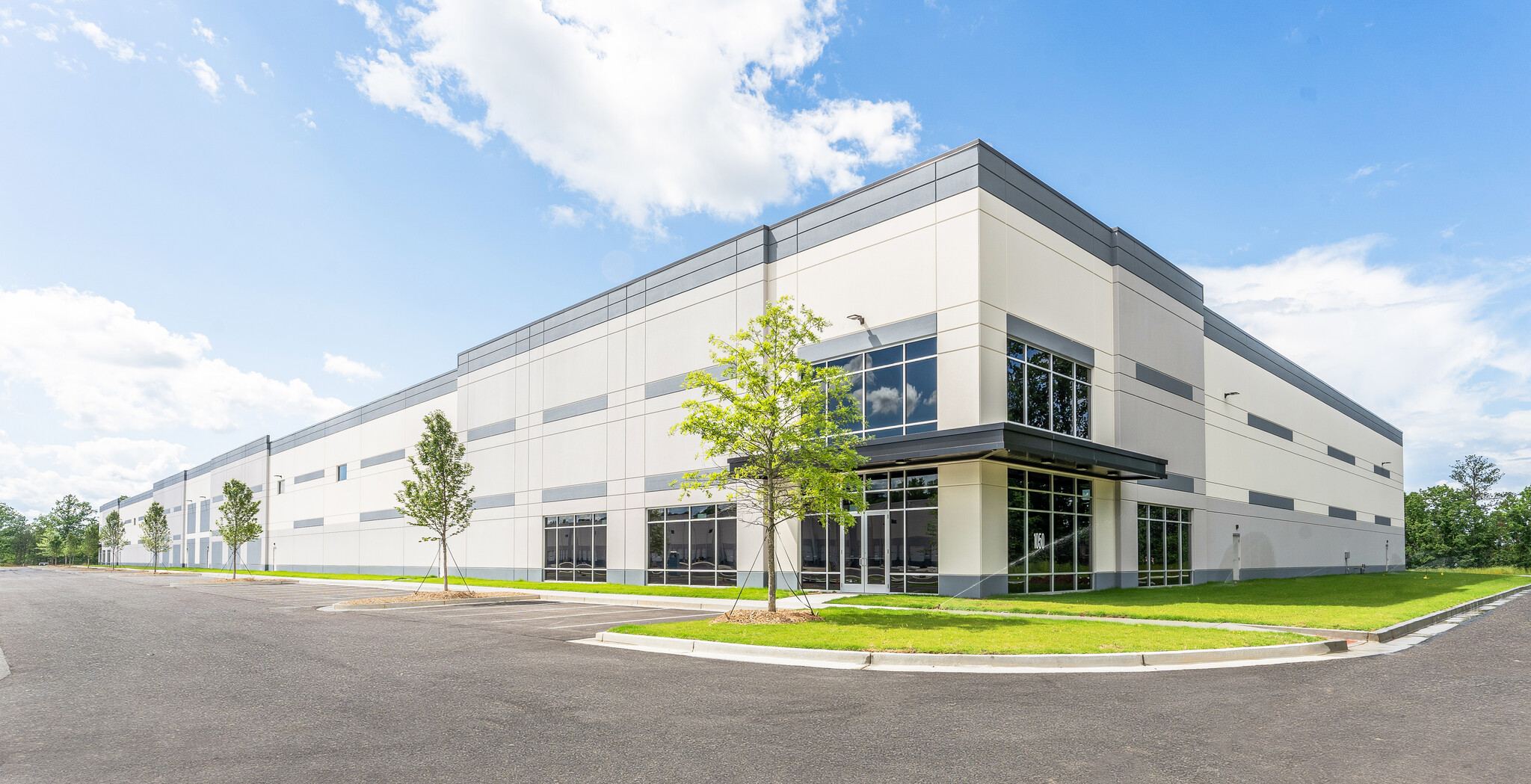
This feature is unavailable at the moment.
We apologize, but the feature you are trying to access is currently unavailable. We are aware of this issue and our team is working hard to resolve the matter.
Please check back in a few minutes. We apologize for the inconvenience.
- LoopNet Team
thank you

Your email has been sent!
Douglas Hills Logistics Center Lithia Springs, GA 30122
104,848 - 852,779 SF of Industrial Space Available



Park Highlights
- Douglas Hills Logistics Center offers over 850,000 SF of dynamic warehouse space across four facilities with essential operational specifications.
- Ensuring unmatched connectivity, the Interstate 20 West Submarket provides access to major transportation hubs like the Norfolk Southern Railway.
- Various logistical features at each building create an organized operation, ensuring flexibility to meet businesses' diverse build-out requirements.
- Leveraging Douglas County's Tier 3 status, occupying space at Douglas Hills Logistics Center offers a competitive edge and long-term growth potential.
PARK FACTS
| Park Type | Industrial Park |
| Park Type | Industrial Park |
all available spaces(4)
Display Rental Rate as
- Space
- Size
- Term
- Rental Rate
- Space Use
- Condition
- Available
±489,416 space available, with 2,761 SF of office space
- Includes 2,761 SF of dedicated office space
- Space is in Excellent Condition
- 2 Drive Ins
- 88 Loading Docks
| Space | Size | Term | Rental Rate | Space Use | Condition | Available |
| 1st Floor | 489,416 SF | Negotiable | Upon Request Upon Request Upon Request Upon Request Upon Request Upon Request | Industrial | Full Build-Out | 30 Days |
1060 Douglas Hills Rd - 1st Floor
- Space
- Size
- Term
- Rental Rate
- Space Use
- Condition
- Available
±147,727 SF available, with 2,868 SF of office space
- Includes 2,868 SF of dedicated office space
- Space is in Excellent Condition
- 2 Drive Ins
- 33 Loading Docks
| Space | Size | Term | Rental Rate | Space Use | Condition | Available |
| 1st Floor | 147,727 SF | Negotiable | Upon Request Upon Request Upon Request Upon Request Upon Request Upon Request | Industrial | Full Build-Out | 30 Days |
1050 Douglas Hills Rd - 1st Floor
- Space
- Size
- Term
- Rental Rate
- Space Use
- Condition
- Available
±104,848 SF available, with 2,761 SF of office space
- Includes 2,761 SF of dedicated office space
- Space is in Excellent Condition
- 2 Drive Ins
- 20 Loading Docks
| Space | Size | Term | Rental Rate | Space Use | Condition | Available |
| 1st Floor | 104,848 SF | Negotiable | Upon Request Upon Request Upon Request Upon Request Upon Request Upon Request | Industrial | Full Build-Out | 30 Days |
1021 Douglas Hills Rd - 1st Floor
- Space
- Size
- Term
- Rental Rate
- Space Use
- Condition
- Available
±110,788 SF available, with 2,761 SF of office space
- Includes 2,761 SF of dedicated office space
- Space is in Excellent Condition
- 2 Drive Ins
- 22 Loading Docks
| Space | Size | Term | Rental Rate | Space Use | Condition | Available |
| 1st Floor | 110,788 SF | Negotiable | Upon Request Upon Request Upon Request Upon Request Upon Request Upon Request | Industrial | Full Build-Out | 30 Days |
1001 Douglas Hills Rd - 1st Floor
1060 Douglas Hills Rd - 1st Floor
| Size | 489,416 SF |
| Term | Negotiable |
| Rental Rate | Upon Request |
| Space Use | Industrial |
| Condition | Full Build-Out |
| Available | 30 Days |
±489,416 space available, with 2,761 SF of office space
- Includes 2,761 SF of dedicated office space
- 2 Drive Ins
- Space is in Excellent Condition
- 88 Loading Docks
1050 Douglas Hills Rd - 1st Floor
| Size | 147,727 SF |
| Term | Negotiable |
| Rental Rate | Upon Request |
| Space Use | Industrial |
| Condition | Full Build-Out |
| Available | 30 Days |
±147,727 SF available, with 2,868 SF of office space
- Includes 2,868 SF of dedicated office space
- 2 Drive Ins
- Space is in Excellent Condition
- 33 Loading Docks
1021 Douglas Hills Rd - 1st Floor
| Size | 104,848 SF |
| Term | Negotiable |
| Rental Rate | Upon Request |
| Space Use | Industrial |
| Condition | Full Build-Out |
| Available | 30 Days |
±104,848 SF available, with 2,761 SF of office space
- Includes 2,761 SF of dedicated office space
- 2 Drive Ins
- Space is in Excellent Condition
- 20 Loading Docks
1001 Douglas Hills Rd - 1st Floor
| Size | 110,788 SF |
| Term | Negotiable |
| Rental Rate | Upon Request |
| Space Use | Industrial |
| Condition | Full Build-Out |
| Available | 30 Days |
±110,788 SF available, with 2,761 SF of office space
- Includes 2,761 SF of dedicated office space
- 2 Drive Ins
- Space is in Excellent Condition
- 22 Loading Docks
SITE PLAN
Park Overview
Douglas Hills Logistics Center, strategically situated in Lithia Springs, is a premier industrial development comprising four distinct facilities, boasting 852,779 square feet of top-tier warehouse and distribution space. Each building has essential features such as an ESFR sprinkler system, a 277/480-volt, 3-phase power supply, and generous 54-foot by 60-foot staging bays. With 161 dock-high doors, 430 auto parking spots, and 125 trailer parking spaces, logistical operations at Douglas Hills Logistics Center are seamlessly accommodated. Building 100 sets itself apart with a 7-inch unreinforced slab, a towering 36-foot clear height, and a 2,000-amp power supply, while the remaining structures offer a 6-inch unreinforced slab, a 32-foot clear height, and a 1,200-amp power supply. Convenience is paramount at this state-of-the-art facility, centrally located within the bustling Interstate 20 West Submarket, 2 miles from Interstate 20. Moreover, the proximity to Norfolk Southern Railway, just 7 miles away, and Hartsfield-Jackson International Airport (ATL), 16 miles away, ensures unparalleled connectivity to major transportation arteries. Tenants benefit from high visibility and swift access to Atlanta's primary distribution routes, tapping into Douglas County's abundant labor pool. Businesses in the area enjoy substantial advantages offered by Douglas County's Tier 3 status, including a $1,750 job tax credit for creating 15 full-time positions within a calendar year. These credits are renewable for five years, with surplus credits eligible for carryforward for up to a decade. Discover unparalleled logistics solutions and seize the opportunity to elevate operations at the Douglas Hills Logistics Center.
Park Brochure
About I-20 West/Douglasville
Douglasville is one of the most dynamic industrial nodes in Atlanta. The area benefits from a robust highway transportation network, which gives industrial users access to the dense population centers in Atlanta as well as the Western United States via Interstate 20.
Industrial users here also take advantage of heavy rail transport, with the Norfolk Southern intermodal facility in Austell, as well as Fulton County Airport and the massive Hartsfield-Jackson International Airport nearby. This part of Atlanta is also home to a fast-growing labor force, giving industrial firms the ability to efficiently staff their local operations.
The area is home to a diverse array of industrial properties, with efficient big-box distribution centers that cater to logistics and e-commerce providers, as well as smaller niche manufacturing facilities that appeal to parts suppliers and local distributors.
Major tenants in the area include those signed by packaging supply company SupplyOne as well as medical supply market NorWesTech, formerly known as Pacific Biomarkers. Quaker Foods and Amazon also have a large presence as distributors in the area.
The transportation network that has drawn distributors to the area is also beneficial for commuters. Access to I-20 connects this area with some of the fastest-growing suburban areas in Georgia.
DEMOGRAPHICS
Regional Accessibility
Nearby Amenities
Hotels |
|
|---|---|
| Hilton Garden Inn |
112 rooms
7 min drive
|
| Courtyard |
90 rooms
7 min drive
|
Leasing Team
John Gosnell, Principal
Mr. Gosnell then joined Foundry Commercial’s growing tenant and landlord representation team. In this position, he continued working on several project leasing portfolios and tenant representation assignments and expanded his business into selling off-market industrial real estate to various institutional clients.
In 2020, Mr. Gosnell joined Strategic Real Estate Partners, LLC, where he now focuses on site selection, investment sales, portfolio leasing, and negotiations for major corporate and landlord clients including Inmark Packaging, Stonelake Capital Partners, High Street Logistics Properties, and TPG Real Estate. While at Strategic Real Estate Partners, LLC, Mr. Gosnell has also structured several complex acquisitions as a principal investor and on behalf of his institutional and private equity clients. In his real estate career, Mr. Gosnell has been recognized as a Million-Dollar Club award-winner with the Atlanta Commercial Board of Realtors. He has sold or leased over $310 million of industrial real estate as a broker in what are primarily off-market transactions.
Mr. Gosnell attended the University of Georgia in Athens, where he earned a Bachelor of Science in History, and currently lives in the Virginia Highlands neighborhood of Atlanta.
JR Wright, Principal, Co-Founder
In 2019 Mr. Wright started Strategic Real Estate Partners, LLC with Bob Burdell where he represents institutional and corporate clients in leasing, acquisitions, dispositions, build-to-suits, development and consulting. Additionally, while at Reliant Real Estate Partners, LLC and Strategic Real Estate Partners, LLC, Mr. Wright has structured several complex acquisitions both as a principal investor and on behalf of his institutional and private equity clients.
During his real estate career, Mr. Wright has been named by the Atlanta Commercial Board of Realtors as a Top Producer and was a previous partner at Reliant Real Estate Partners, LLC. Mr. Wright attended the Georgia Institute of Technology in Atlanta, where he earned a Bachelors of Science in History, Technology, and Society. Mr. Wright is married with one son and one daughter, and lives in Atlanta, Georgia.
About the Owner
Presented by

Douglas Hills Logistics Center | Lithia Springs, GA 30122
Hmm, there seems to have been an error sending your message. Please try again.
Thanks! Your message was sent.











