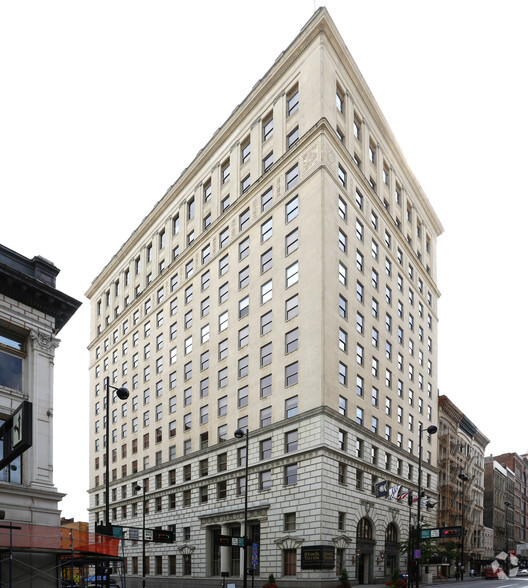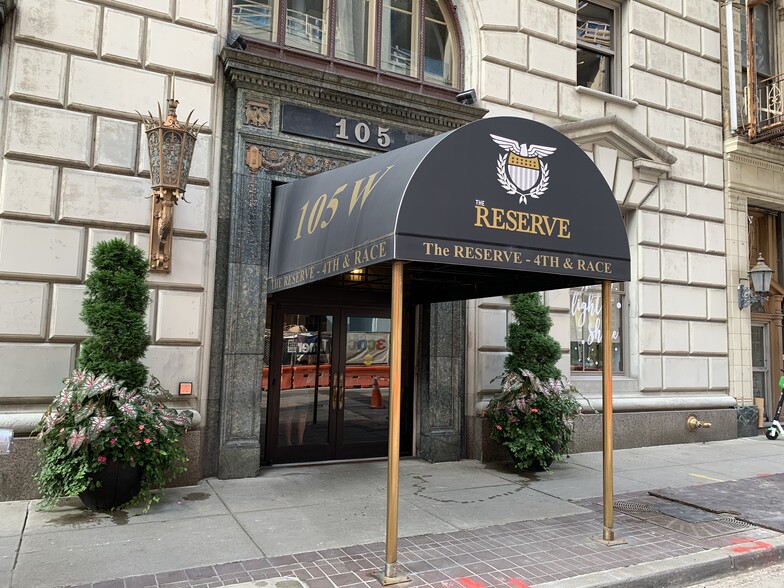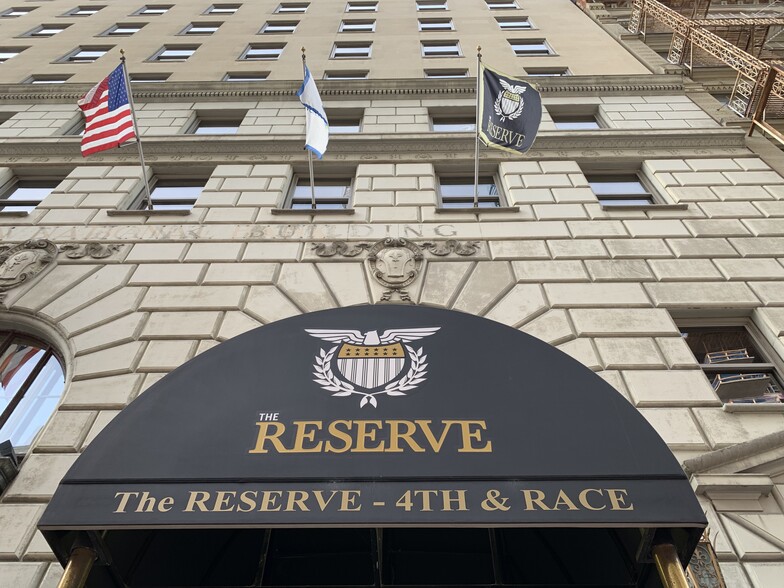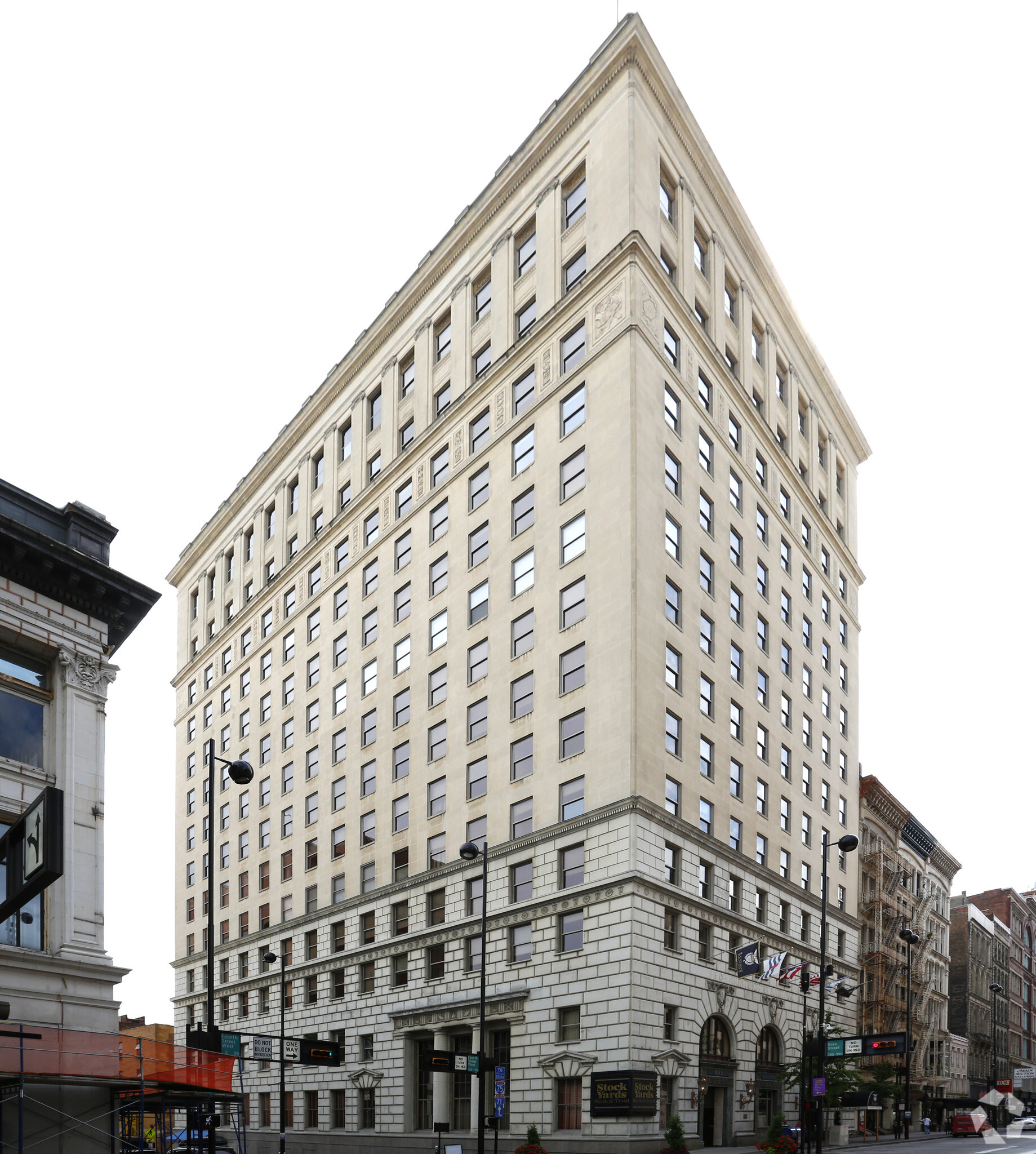
This feature is unavailable at the moment.
We apologize, but the feature you are trying to access is currently unavailable. We are aware of this issue and our team is working hard to resolve the matter.
Please check back in a few minutes. We apologize for the inconvenience.
- LoopNet Team
thank you

Your email has been sent!
The Reserve at 4th and Race 105 W 4th St
371 - 4,529 SF of 4-Star Office Space Available in Cincinnati, OH 45202



Highlights
- Unique historic property
- Close proximity to Fountain Square, numerous bars & restaurants, hotels, the Cincinnati Convention Center and the Banks
- Professional office environment with building manager on site
- Abundant parking available nearby
all available spaces(2)
Display Rental Rate as
- Space
- Size
- Term
- Rental Rate
- Space Use
- Condition
- Available
4,500+ SF professional office space(s) - able to be divided. Tenant Improvement available. Shared hallway access to restrooms & private shared huddle/conference room. Access to rooftop level lounge, fitness, pool table, and rooftop deck. Professionally owned/managed by Ashley Commercial Group
- Listed rate may not include certain utilities, building services and property expenses
- Office intensive layout
- Space In Need of Renovation
- Kitchen
- Fully Carpeted
- Amazing Downtown Views
- Unique historic property
- Fully Built-Out as Professional Services Office
- 1 Conference Room
- Central Air Conditioning
- Print/Copy Room
- Drop Ceilings
- Abundant parking available nearby
4,500+ SF professional office space(s) - able to be divided. Tenant Improvement available. Shared hallway access to restrooms & private shared huddle/conference room. Access to rooftop level lounge, fitness, pool table, and rooftop deck. Professionally owned/managed by Ashley Commercial Group
- Rate includes utilities, building services and property expenses
- Mostly Open Floor Plan Layout
- 1 Conference Room
- Space is in Excellent Condition
- Kitchen
- Fully Carpeted
- Amazing Downtown Views
- Unique historic property
- Fully Built-Out as Professional Services Office
- 1 Private Office
- 2 Workstations
- Central Air Conditioning
- Print/Copy Room
- Drop Ceilings
- Abundant parking available nearby
| Space | Size | Term | Rental Rate | Space Use | Condition | Available |
| 3rd Floor | 406-4,158 SF | 3 Years | $25.60 CAD/SF/YR $2.13 CAD/SF/MO $275.54 CAD/m²/YR $22.96 CAD/m²/MO $8,870 CAD/MO $106,438 CAD/YR | Office | Full Build-Out | Now |
| 3rd Floor, Ste 304 | 371 SF | 1 Year | $25.60 CAD/SF/YR $2.13 CAD/SF/MO $275.54 CAD/m²/YR $22.96 CAD/m²/MO $791.42 CAD/MO $9,497 CAD/YR | Office | Full Build-Out | Now |
3rd Floor
| Size |
| 406-4,158 SF |
| Term |
| 3 Years |
| Rental Rate |
| $25.60 CAD/SF/YR $2.13 CAD/SF/MO $275.54 CAD/m²/YR $22.96 CAD/m²/MO $8,870 CAD/MO $106,438 CAD/YR |
| Space Use |
| Office |
| Condition |
| Full Build-Out |
| Available |
| Now |
3rd Floor, Ste 304
| Size |
| 371 SF |
| Term |
| 1 Year |
| Rental Rate |
| $25.60 CAD/SF/YR $2.13 CAD/SF/MO $275.54 CAD/m²/YR $22.96 CAD/m²/MO $791.42 CAD/MO $9,497 CAD/YR |
| Space Use |
| Office |
| Condition |
| Full Build-Out |
| Available |
| Now |
3rd Floor
| Size | 406-4,158 SF |
| Term | 3 Years |
| Rental Rate | $25.60 CAD/SF/YR |
| Space Use | Office |
| Condition | Full Build-Out |
| Available | Now |
4,500+ SF professional office space(s) - able to be divided. Tenant Improvement available. Shared hallway access to restrooms & private shared huddle/conference room. Access to rooftop level lounge, fitness, pool table, and rooftop deck. Professionally owned/managed by Ashley Commercial Group
- Listed rate may not include certain utilities, building services and property expenses
- Fully Built-Out as Professional Services Office
- Office intensive layout
- 1 Conference Room
- Space In Need of Renovation
- Central Air Conditioning
- Kitchen
- Print/Copy Room
- Fully Carpeted
- Drop Ceilings
- Amazing Downtown Views
- Abundant parking available nearby
- Unique historic property
3rd Floor, Ste 304
| Size | 371 SF |
| Term | 1 Year |
| Rental Rate | $25.60 CAD/SF/YR |
| Space Use | Office |
| Condition | Full Build-Out |
| Available | Now |
4,500+ SF professional office space(s) - able to be divided. Tenant Improvement available. Shared hallway access to restrooms & private shared huddle/conference room. Access to rooftop level lounge, fitness, pool table, and rooftop deck. Professionally owned/managed by Ashley Commercial Group
- Rate includes utilities, building services and property expenses
- Fully Built-Out as Professional Services Office
- Mostly Open Floor Plan Layout
- 1 Private Office
- 1 Conference Room
- 2 Workstations
- Space is in Excellent Condition
- Central Air Conditioning
- Kitchen
- Print/Copy Room
- Fully Carpeted
- Drop Ceilings
- Amazing Downtown Views
- Abundant parking available nearby
- Unique historic property
About the Property
The Reserve at 4th and Race is an elegant, contemporary 15-story mixed-use commercial office & residential apartment building originally constructed in 1927 as the Federal Reserve Bank of Cleveland. Original historic details were painstakingly restored to compliment a stunning rooftop patio for building occupants to take full advantage of elevated views. Located in the West Fourth Street Historic District of Cincinnati, the building went through an extensive remodel and was the recipient of the 2013 Rehabilitation Award from the Cincinnati Preservation Association.
PROPERTY FACTS FOR 105 W 4th St , Cincinnati, OH 45202
| No. Units | 88 | Apartment Style | High Rise |
| Min. Divisible | 371 SF | Building Size | 182,070 SF |
| Property Type | Multifamily | Year Built/Renovated | 1927/2012 |
| Property Subtype | Apartment |
| No. Units | 88 |
| Min. Divisible | 371 SF |
| Property Type | Multifamily |
| Property Subtype | Apartment |
| Apartment Style | High Rise |
| Building Size | 182,070 SF |
| Year Built/Renovated | 1927/2012 |
Features and Amenities
- Business Center
- Controlled Access
- Fitness Center
- Laundry Facilities
- Property Manager on Site
- Energy Star Labeled
- Doorman
- Grill
- Guest Apartment
- Package Service
- Storage Space
- Elevator
- Lounge
- Maintenance on site
- Sundeck
Presented by

The Reserve at 4th and Race | 105 W 4th St
Hmm, there seems to have been an error sending your message. Please try again.
Thanks! Your message was sent.





