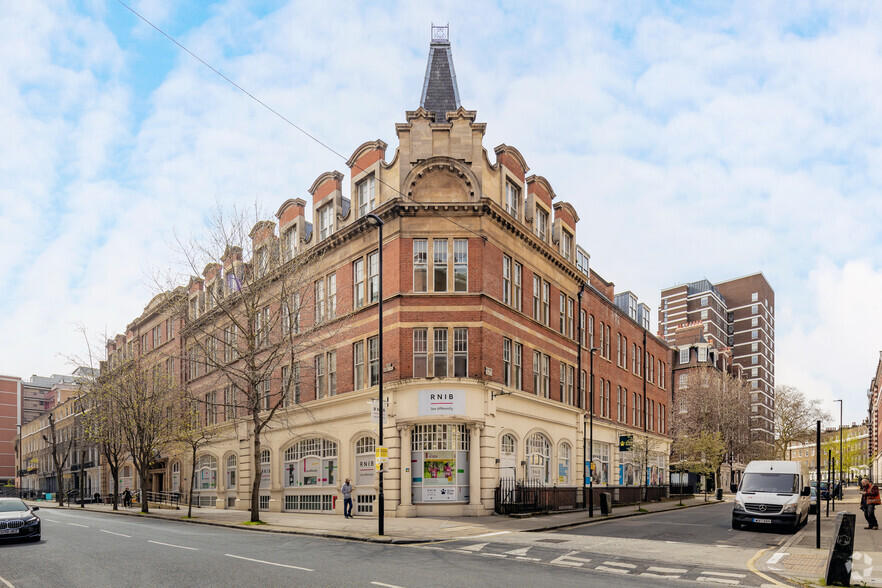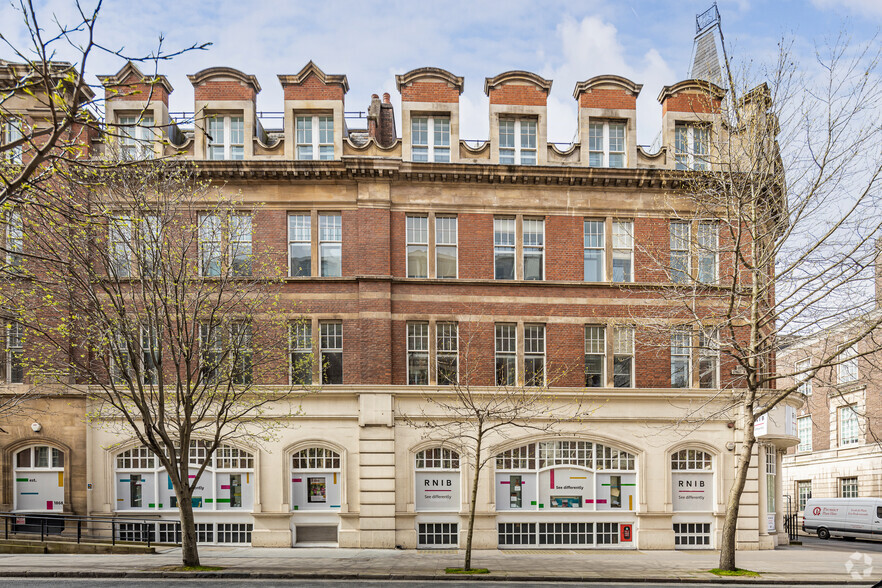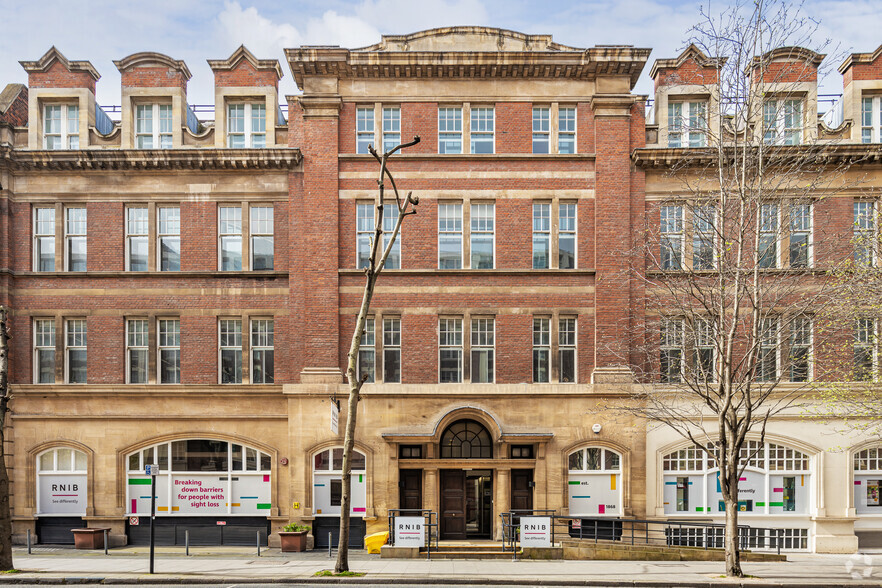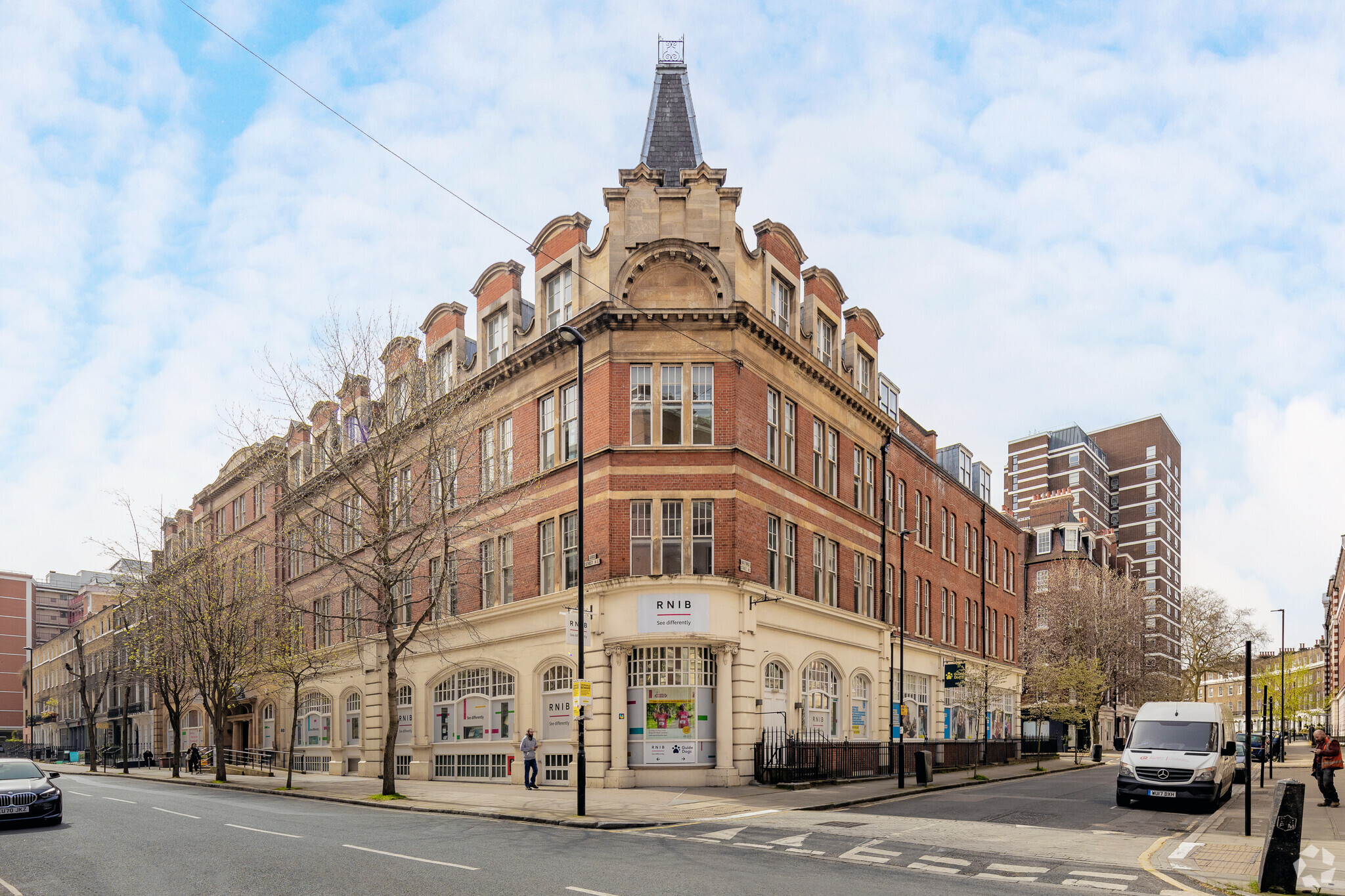KOVA 105 Judd St 10,000 - 70,000 SF of 4-Star Office Space Available in London WC1H 9QL



ALL AVAILABLE SPACES(7)
Display Rental Rate as
- SPACE
- SIZE
- TERM
- RENTAL RATE
- SPACE USE
- CONDITION
- AVAILABLE
105 Judd Street will offer 70,000 SQ FT of lab-enabled workspace arranged across the basement to fifth floors.
- Use Class: E
- Mostly Open Floor Plan Layout
- Space is in Excellent Condition
- Central Air Conditioning
- Wi-Fi Connectivity
- Private Restrooms
- High Ceilings
- Bicycle Storage
- Outstanding floor-to-ceiling heights
- Outdoor terraces for office users
- Partially Built-Out as Research and Development Space
- Fits 25 - 80 People
- Can be combined with additional space(s) for up to 70,000 SF of adjacent space
- Reception Area
- Elevator Access
- Security System
- Natural Light
- Basement
- All-electric building services
- 152 cycle parking spaces in the basement
105 Judd Street will offer 70,000 SQ FT of lab-enabled workspace arranged across the basement to fifth floors.
- Use Class: E
- Mostly Open Floor Plan Layout
- Space is in Excellent Condition
- Central Air Conditioning
- Wi-Fi Connectivity
- Private Restrooms
- High Ceilings
- Bicycle Storage
- Outstanding floor-to-ceiling heights
- Outdoor terraces for office users
- Partially Built-Out as Research and Development Space
- Fits 25 - 80 People
- Can be combined with additional space(s) for up to 70,000 SF of adjacent space
- Reception Area
- Elevator Access
- Security System
- Natural Light
- Basement
- All-electric building services
- 152 cycle parking spaces in the basement
105 Judd Street will offer 70,000 SQ FT of lab-enabled workspace arranged across the basement to fifth floors.
- Use Class: E
- Mostly Open Floor Plan Layout
- Space is in Excellent Condition
- Central Air Conditioning
- Wi-Fi Connectivity
- Private Restrooms
- High Ceilings
- Bicycle Storage
- Outstanding floor-to-ceiling heights
- Outdoor terraces for office users
- Partially Built-Out as Research and Development Space
- Fits 25 - 80 People
- Can be combined with additional space(s) for up to 70,000 SF of adjacent space
- Reception Area
- Elevator Access
- Security System
- Natural Light
- Basement
- All-electric building services
- 152 cycle parking spaces in the basement
105 Judd Street will offer 70,000 SQ FT of lab-enabled workspace arranged across the basement to fifth floors.
- Use Class: E
- Mostly Open Floor Plan Layout
- Space is in Excellent Condition
- Central Air Conditioning
- Wi-Fi Connectivity
- Private Restrooms
- High Ceilings
- Bicycle Storage
- Outstanding floor-to-ceiling heights
- Outdoor terraces for office users
- Partially Built-Out as Research and Development Space
- Fits 25 - 80 People
- Can be combined with additional space(s) for up to 70,000 SF of adjacent space
- Reception Area
- Elevator Access
- Security System
- Natural Light
- Basement
- All-electric building services
- 152 cycle parking spaces in the basement
105 Judd Street will offer 70,000 SQ FT of lab-enabled workspace arranged across the basement to fifth floors.
- Use Class: E
- Mostly Open Floor Plan Layout
- Space is in Excellent Condition
- Central Air Conditioning
- Wi-Fi Connectivity
- Private Restrooms
- High Ceilings
- Bicycle Storage
- Outstanding floor-to-ceiling heights
- Outdoor terraces for office users
- Partially Built-Out as Research and Development Space
- Fits 25 - 80 People
- Can be combined with additional space(s) for up to 70,000 SF of adjacent space
- Reception Area
- Elevator Access
- Security System
- Natural Light
- Basement
- All-electric building services
- 152 cycle parking spaces in the basement
105 Judd Street will offer 70,000 SQ FT of lab-enabled workspace arranged across the basement to fifth floors.
- Use Class: E
- Mostly Open Floor Plan Layout
- Space is in Excellent Condition
- Central Air Conditioning
- Wi-Fi Connectivity
- Private Restrooms
- High Ceilings
- Bicycle Storage
- Outstanding floor-to-ceiling heights
- Outdoor terraces for office users
- Partially Built-Out as Research and Development Space
- Fits 25 - 80 People
- Can be combined with additional space(s) for up to 70,000 SF of adjacent space
- Reception Area
- Elevator Access
- Security System
- Natural Light
- Basement
- All-electric building services
- 152 cycle parking spaces in the basement
105 Judd Street will offer 70,000 SQ FT of lab-enabled workspace arranged across the basement to fifth floors.
- Use Class: E
- Mostly Open Floor Plan Layout
- Space is in Excellent Condition
- Central Air Conditioning
- Wi-Fi Connectivity
- Private Restrooms
- High Ceilings
- Bicycle Storage
- Outstanding floor-to-ceiling heights
- Outdoor terraces for office users
- Partially Built-Out as Research and Development Space
- Fits 25 - 80 People
- Can be combined with additional space(s) for up to 70,000 SF of adjacent space
- Reception Area
- Elevator Access
- Security System
- Natural Light
- Basement
- All-electric building services
- 152 cycle parking spaces in the basement
| Space | Size | Term | Rental Rate | Space Use | Condition | Available |
| Basement | 10,000 SF | Negotiable | Upon Request | Office | Partial Build-Out | Pending |
| Ground | 10,000 SF | Negotiable | Upon Request | Office | Partial Build-Out | Pending |
| 1st Floor | 10,000 SF | Negotiable | Upon Request | Office | Partial Build-Out | Pending |
| 2nd Floor | 10,000 SF | Negotiable | Upon Request | Office | Partial Build-Out | Pending |
| 3rd Floor | 10,000 SF | Negotiable | Upon Request | Office | Partial Build-Out | Pending |
| 4th Floor | 10,000 SF | Negotiable | Upon Request | Office | Partial Build-Out | Pending |
| 5th Floor | 10,000 SF | Negotiable | Upon Request | Office | Partial Build-Out | Pending |
Basement
| Size |
| 10,000 SF |
| Term |
| Negotiable |
| Rental Rate |
| Upon Request |
| Space Use |
| Office |
| Condition |
| Partial Build-Out |
| Available |
| Pending |
Ground
| Size |
| 10,000 SF |
| Term |
| Negotiable |
| Rental Rate |
| Upon Request |
| Space Use |
| Office |
| Condition |
| Partial Build-Out |
| Available |
| Pending |
1st Floor
| Size |
| 10,000 SF |
| Term |
| Negotiable |
| Rental Rate |
| Upon Request |
| Space Use |
| Office |
| Condition |
| Partial Build-Out |
| Available |
| Pending |
2nd Floor
| Size |
| 10,000 SF |
| Term |
| Negotiable |
| Rental Rate |
| Upon Request |
| Space Use |
| Office |
| Condition |
| Partial Build-Out |
| Available |
| Pending |
3rd Floor
| Size |
| 10,000 SF |
| Term |
| Negotiable |
| Rental Rate |
| Upon Request |
| Space Use |
| Office |
| Condition |
| Partial Build-Out |
| Available |
| Pending |
4th Floor
| Size |
| 10,000 SF |
| Term |
| Negotiable |
| Rental Rate |
| Upon Request |
| Space Use |
| Office |
| Condition |
| Partial Build-Out |
| Available |
| Pending |
5th Floor
| Size |
| 10,000 SF |
| Term |
| Negotiable |
| Rental Rate |
| Upon Request |
| Space Use |
| Office |
| Condition |
| Partial Build-Out |
| Available |
| Pending |
FEATURES AND AMENITIES
- 24 Hour Access
- Controlled Access
- Commuter Rail
- Metro/Subway
- Security System
- Energy Performance Rating - C
- Common Parts WC Facilities
- DDA Compliant
- High Ceilings
- Direct Elevator Exposure
- Natural Light
- Open-Plan
- Partitioned Offices
- Reception
- Air Conditioning
PROPERTY FACTS
SELECT TENANTS
- FLOOR
- TENANT NAME
- INDUSTRY
- Multiple
- LifeArc
- Health Care and Social Assistance







