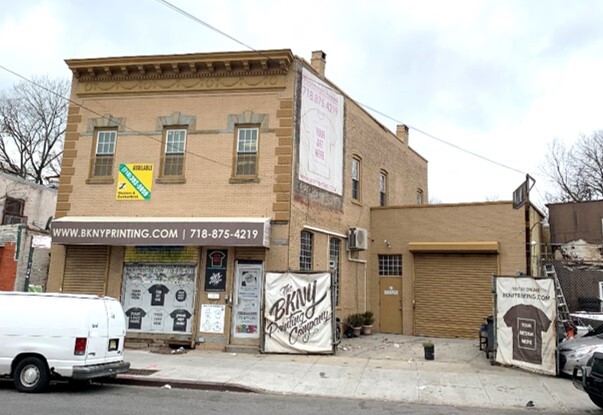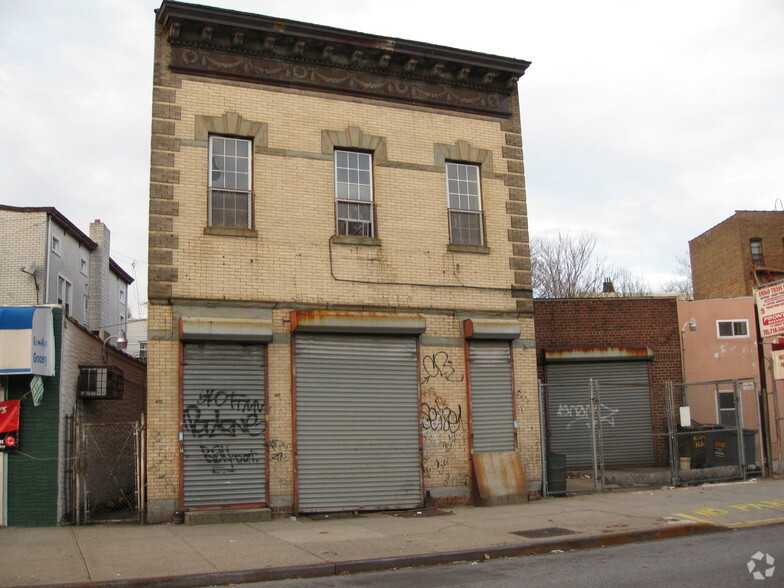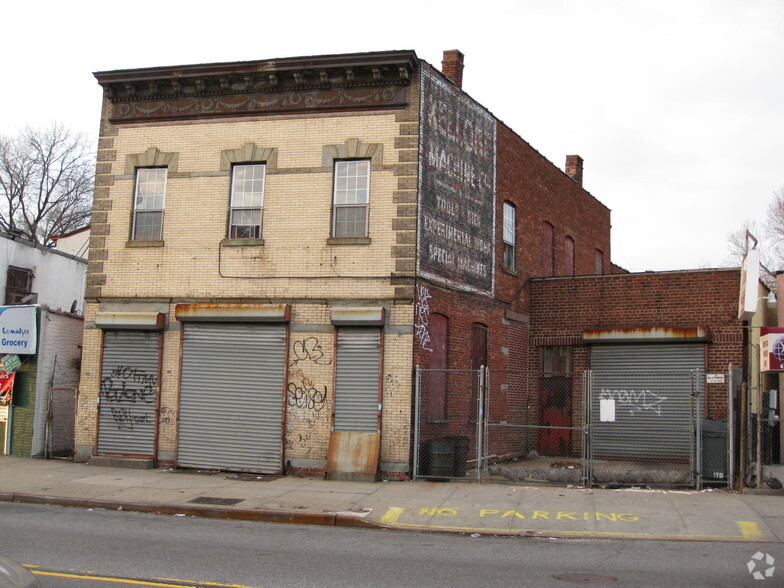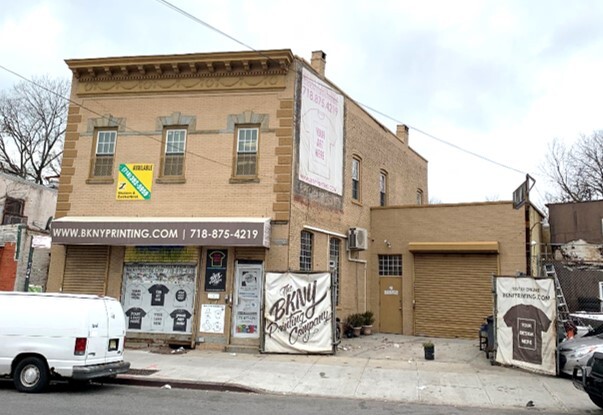
This feature is unavailable at the moment.
We apologize, but the feature you are trying to access is currently unavailable. We are aware of this issue and our team is working hard to resolve the matter.
Please check back in a few minutes. We apologize for the inconvenience.
- LoopNet Team
thank you

Your email has been sent!
105 Jamaica Ave
5,800 SF of Industrial Space Available in Brooklyn, NY 11207



Features
all available space(1)
Display Rental Rate as
- Space
- Size
- Term
- Rental Rate
- Space Use
- Condition
- Available
Ideal for light manufacturing, contractor, marble, flex tech, retail, front and rear entrances, fantastic signage, 22’ – 25’ ceilings, dedicated parking. 800 sq. ft. 2nd floor finished offices with tenant-controlled HVAC, windows, hardwood floors and exposed brick
- Listed rate may not include certain utilities, building services and property expenses
- Partitioned Offices
- 800 sq. ft. 2nd floor finished offices with tenan
- 22’ – 25’ ceilings
- Includes 800 SF of dedicated office space
- 5,000 sq. ft. ground industrial
- Front and rear entrances
| Space | Size | Term | Rental Rate | Space Use | Condition | Available |
| 1st Floor - whole bldg | 5,800 SF | 3-10 Years | $25.28 CAD/SF/YR $2.11 CAD/SF/MO $272.16 CAD/m²/YR $22.68 CAD/m²/MO $12,221 CAD/MO $146,649 CAD/YR | Industrial | Partial Build-Out | 30 Days |
1st Floor - whole bldg
| Size |
| 5,800 SF |
| Term |
| 3-10 Years |
| Rental Rate |
| $25.28 CAD/SF/YR $2.11 CAD/SF/MO $272.16 CAD/m²/YR $22.68 CAD/m²/MO $12,221 CAD/MO $146,649 CAD/YR |
| Space Use |
| Industrial |
| Condition |
| Partial Build-Out |
| Available |
| 30 Days |
1st Floor - whole bldg
| Size | 5,800 SF |
| Term | 3-10 Years |
| Rental Rate | $25.28 CAD/SF/YR |
| Space Use | Industrial |
| Condition | Partial Build-Out |
| Available | 30 Days |
Ideal for light manufacturing, contractor, marble, flex tech, retail, front and rear entrances, fantastic signage, 22’ – 25’ ceilings, dedicated parking. 800 sq. ft. 2nd floor finished offices with tenant-controlled HVAC, windows, hardwood floors and exposed brick
- Listed rate may not include certain utilities, building services and property expenses
- Includes 800 SF of dedicated office space
- Partitioned Offices
- 5,000 sq. ft. ground industrial
- 800 sq. ft. 2nd floor finished offices with tenan
- Front and rear entrances
- 22’ – 25’ ceilings
Property Overview
DEDICATED PARKING INCLUDED! Ideal for light manufacturing, contractor, marble, flex tech, retail, immediate occupancy, 5,000 sq. ft. ground industrial, 800 sq. ft. 2nd floor offices with tenant controlled HVAC, windows, hardwood floors and exposed brick, front and rear entrances, 300 amps of power, 1 drive-in, gas heat, fantastic signage, 22’ – 25’ ceilings, zone R4/M1-1, easy access to Jackie Robinson Parkway, close to J & Z subway and Q56 bus.
Warehouse FACILITY FACTS
SELECT TENANTS
- Floor
- Tenant Name
- Industry
- 1st
- Bkny Printing Inc
- Wholesaler
Presented by

105 Jamaica Ave
Hmm, there seems to have been an error sending your message. Please try again.
Thanks! Your message was sent.





