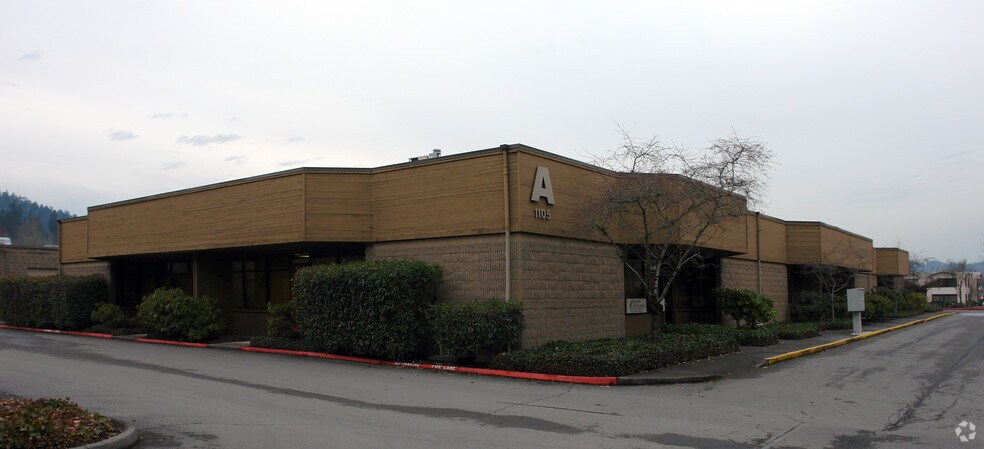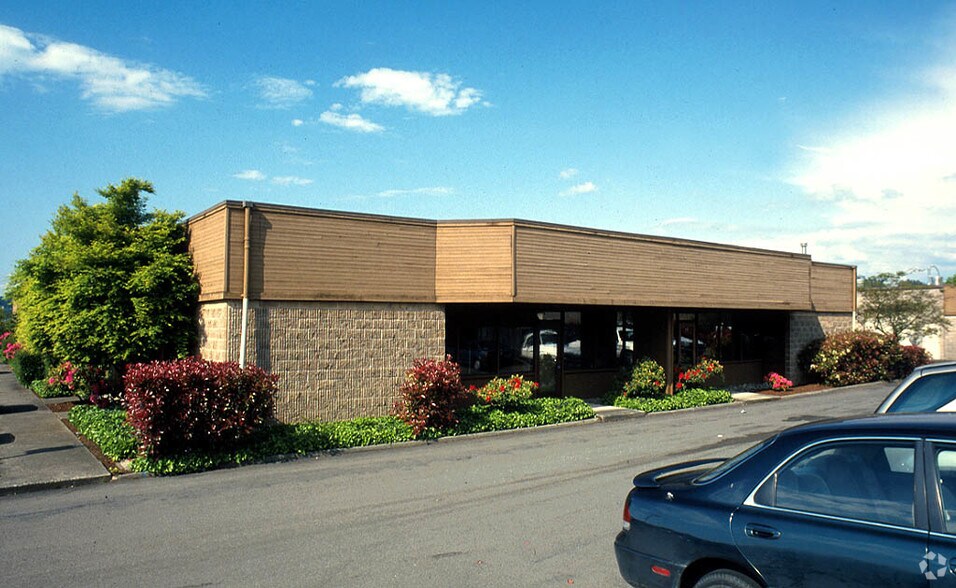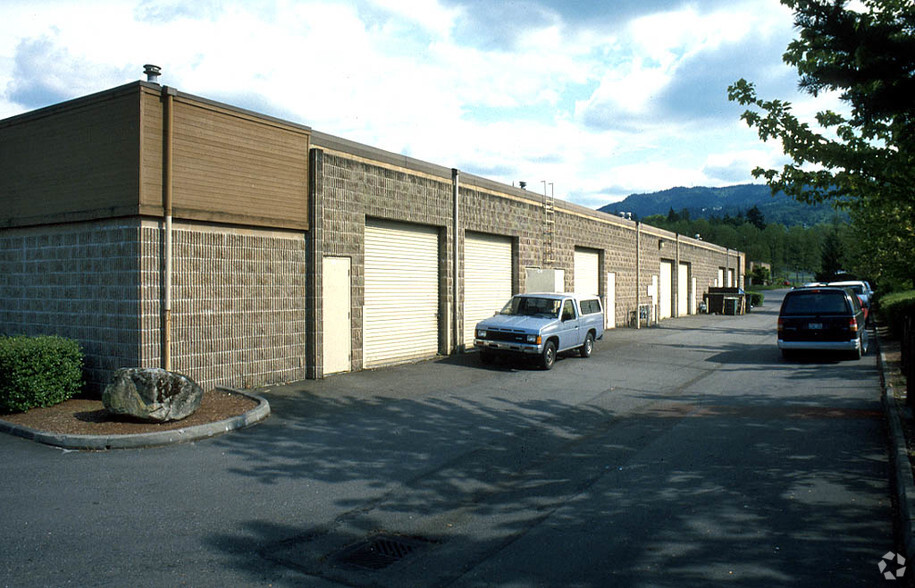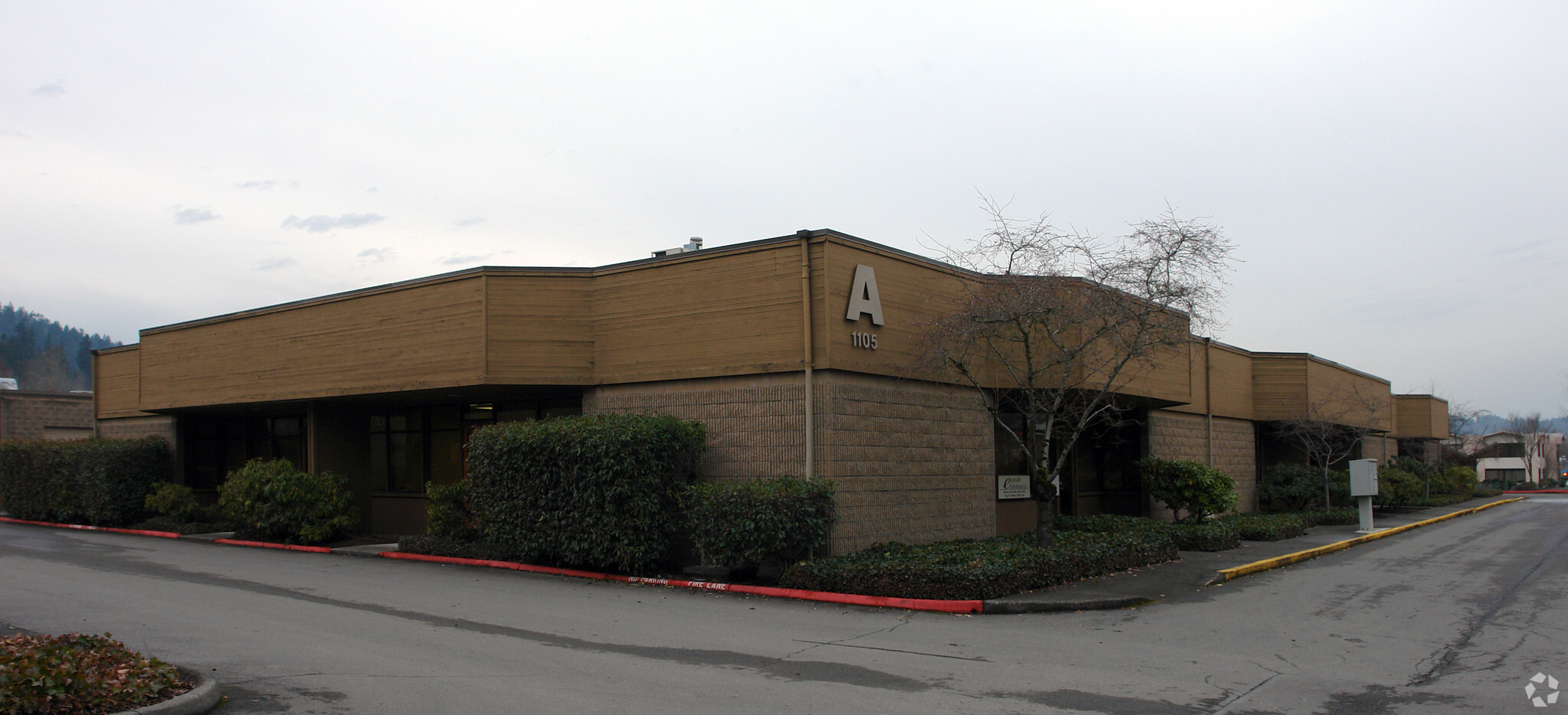Cascade Business Park Issaquah, WA 98027 1,831 - 5,881 SF of Space Available



PARK HIGHLIGHTS
- One block away from Issaquah Transit Center
- Flexible rates and configurations
- Immediate access to I-90 and SR-900
- Walking distance to restaurants, grocery stores, banks, coffee shops, and Tibbetts Park
PARK FACTS
FEATURES AND AMENITIES
- Air Conditioning
- Signage
ALL AVAILABLE SPACES(3)
Display Rental Rate as
Cascade Business Park
1085 12th Ave - D
1,831 - 3,962 SF
|
$7.59 - $7.93 CAD/SF/YR
Building Type
Flex
Building Size
21,564 SF
Lot Size
1.38 AC
Year Built
1980
Construction
Masonry
Drive In Bays
6
Zoning
UC - Urban Commercial
- SPACE
- SIZE
- TERM
- RENTAL RATE
- SPACE USE
- CONDITION
- AVAILABLE
- Lease rate does not include utilities, property expenses or building services
- Space is in Excellent Condition
- Includes 1,831 SF of dedicated office space
- Can be combined with additional space(s) for up to 3,962 SF of adjacent space
- Lease rate does not include utilities, property expenses or building services
- Space is in Excellent Condition
- Includes 1,358 SF of dedicated office space
- Can be combined with additional space(s) for up to 3,962 SF of adjacent space
| Space | Size | Term | Rental Rate | Space Use | Condition | Available |
| 1st Floor - 1 | 2,131 SF | Negotiable | $7.59 CAD/SF/YR | Flex | Full Build-Out | 30 Days |
| 1st Floor - 2 | 1,831 SF | Negotiable | $7.93 CAD/SF/YR | Flex | Full Build-Out | 30 Days |
Cascade Business Park
1085 12th Ave - D
1,831 - 3,962 SF
|
$7.59 - $7.93 CAD/SF/YR
Building Type
Flex
Building Size
21,564 SF
Lot Size
1.38 AC
Year Built
1980
Construction
Masonry
Drive In Bays
6
Zoning
UC - Urban Commercial
1085 12th Ave - 1st Floor - 1
Size
2,131 SF
Term
Negotiable
Rental Rate
$7.59 CAD/SF/YR
Space Use
Flex
Condition
Full Build-Out
Available
30 Days
1085 12th Ave - 1st Floor - 2
Size
1,831 SF
Term
Negotiable
Rental Rate
$7.93 CAD/SF/YR
Space Use
Flex
Condition
Full Build-Out
Available
30 Days
Cascade Business Park
1105 12th Ave NW - A
1,919 SF
|
$8.30 CAD/SF/YR
Building Type
Flex
Building Size
14,015 SF
Lot Size
1.06 AC
Year Built
1981
Construction
Masonry
Clear Height
14’
Zoning
UC - Urban Commercial
- SPACE
- SIZE
- TERM
- RENTAL RATE
- SPACE USE
- CONDITION
- AVAILABLE
- Lease rate does not include utilities, property expenses or building services
- 1 Drive Bay
- Includes 730 SF of dedicated office space
| Space | Size | Term | Rental Rate | Space Use | Condition | Available |
| 1st Floor - 6 | 1,919 SF | Negotiable | $8.30 CAD/SF/YR | Industrial | Full Build-Out | 30 Days |
Cascade Business Park
1105 12th Ave NW - A
1,919 SF
|
$8.30 CAD/SF/YR
Building Type
Flex
Building Size
14,015 SF
Lot Size
1.06 AC
Year Built
1981
Construction
Masonry
Clear Height
14’
Zoning
UC - Urban Commercial
1105 12th Ave NW - 1st Floor - 6
Size
1,919 SF
Term
Negotiable
Rental Rate
$8.30 CAD/SF/YR
Space Use
Industrial
Condition
Full Build-Out
Available
30 Days
SELECT TENANTS AT THIS PROPERTY
- FLOOR
- TENANT NAME
- 1st
- JX Crystals, Inc.
- 1st
- Vantage Capital Advisors
- 1st
- Wmci
PARK OVERVIEW
6-building complex, totaling ±96,000 SF office, warehouse, and flex space
1 of 1













