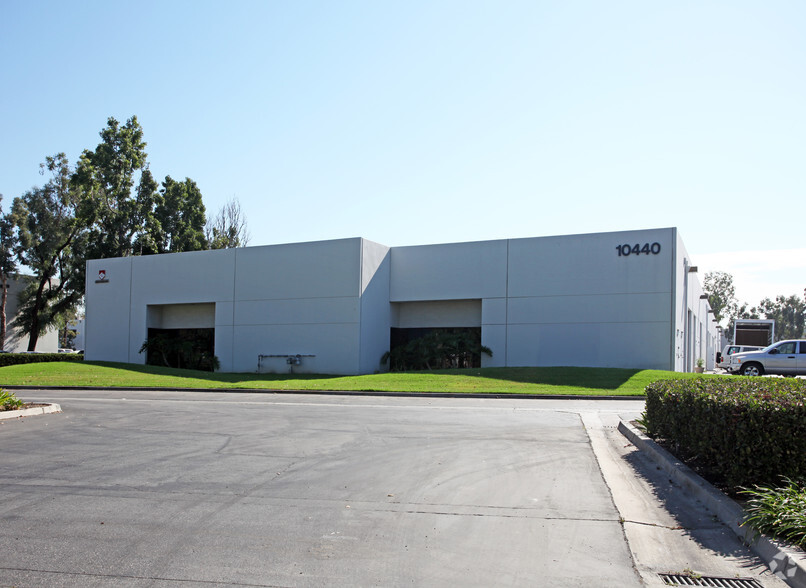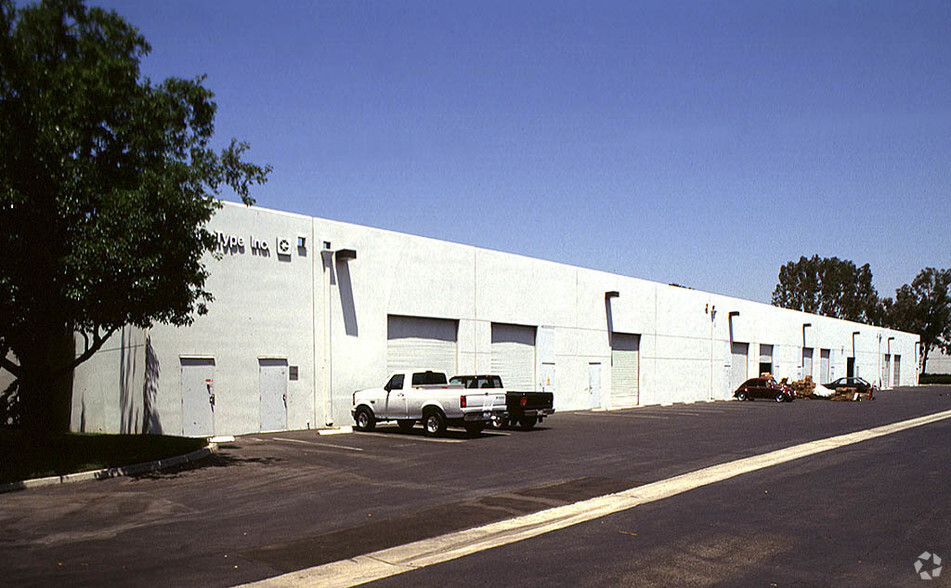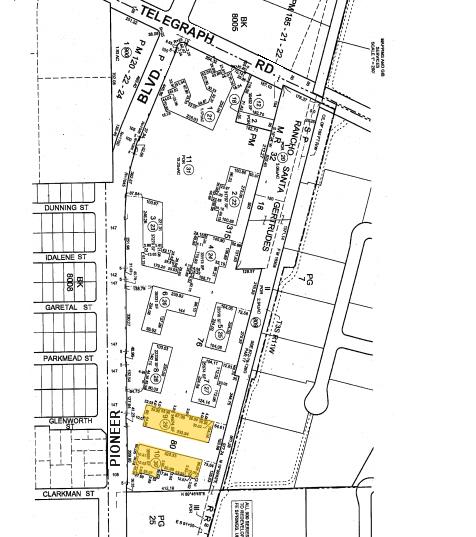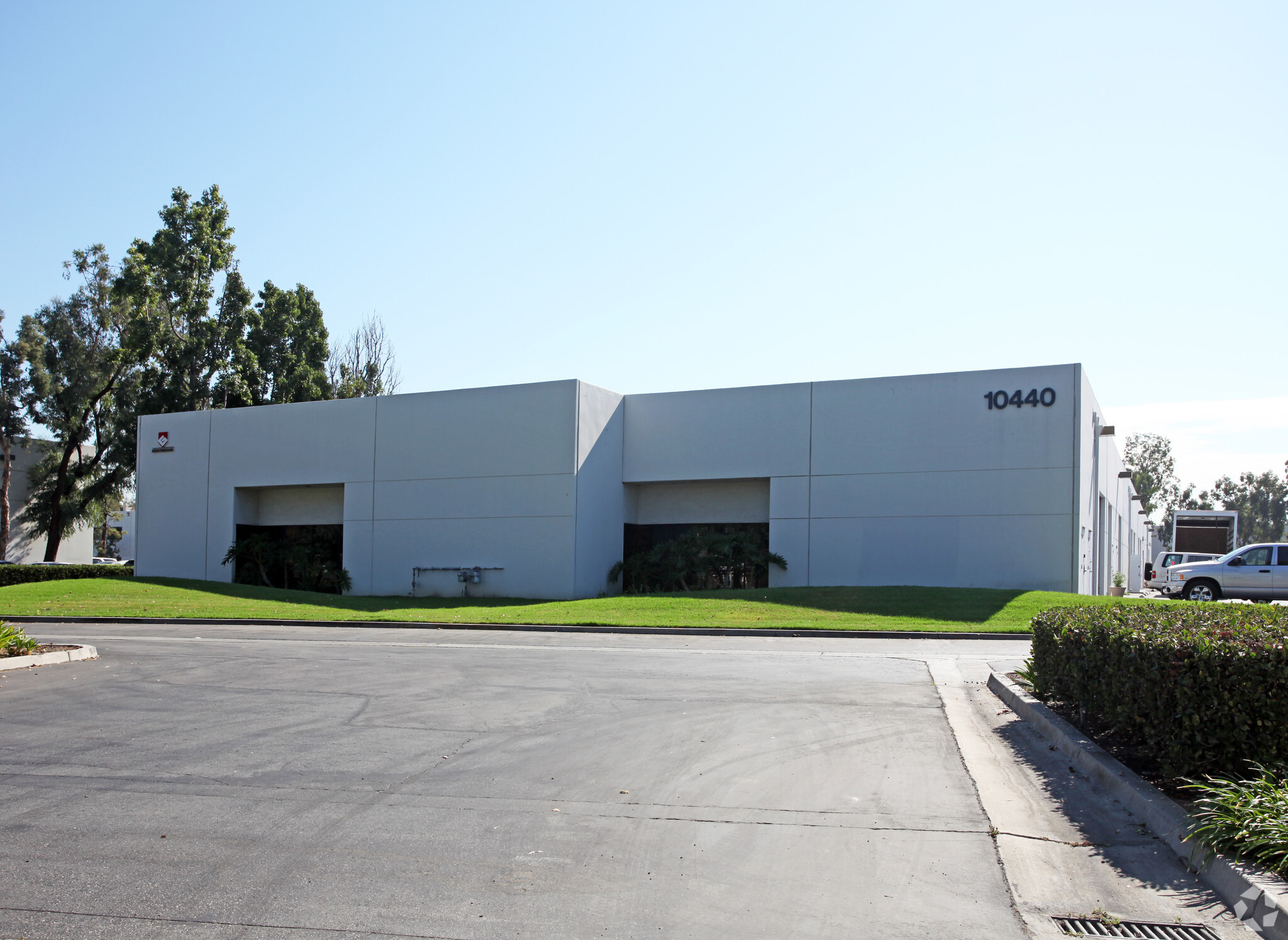
This feature is unavailable at the moment.
We apologize, but the feature you are trying to access is currently unavailable. We are aware of this issue and our team is working hard to resolve the matter.
Please check back in a few minutes. We apologize for the inconvenience.
- LoopNet Team
thank you

Your email has been sent!
Bldg I 10440 Pioneer Blvd
4,992 SF of Flex Space Available in Santa Fe Springs, CA 90670



Features
all available space(1)
Display Rental Rate as
- Space
- Size
- Term
- Rental Rate
- Space Use
- Condition
- Available
This space features a reception / lobby area with direct access to the conference room. Reception area also features a welcome window for greeting clients and customers. There are five (5) private offices, one (1) kitchen area with cabinetry and plumbing and two (2) interior restrooms. Space features polished concrete flooring throughout and high ceilings in rear office area with drop down lights and HVAC distributed throughout. The space also features a small warehouse area (approx. 600 sf) with one (1) ground level loading door as well as a server room and rear access to loading area. Office and warehouse sizes are approximate.
- Sublease space available from current tenant
- Includes 4,292 SF of dedicated office space
- 1 Drive Bay
- Reception Area
- High Ceilings
- Environnement de bureau créatif
- Planchers de béton partout
- Salle de conférence
- Listed rate may not include certain utilities, building services and property expenses
- Space is in Excellent Condition
- Central Air and Heating
- Private Restrooms
- Conference Rooms
- Hauts plafonds avec éclairage et CVC distribués
- Zone de réception distincte
- Cinq (5) Bureaux privés
| Space | Size | Term | Rental Rate | Space Use | Condition | Available |
| 1st Floor - 5 | 4,992 SF | Jul 2026 | $29.32 CAD/SF/YR $2.44 CAD/SF/MO $146,377 CAD/YR $12,198 CAD/MO | Flex | Full Build-Out | 2025-05-01 |
1st Floor - 5
| Size |
| 4,992 SF |
| Term |
| Jul 2026 |
| Rental Rate |
| $29.32 CAD/SF/YR $2.44 CAD/SF/MO $146,377 CAD/YR $12,198 CAD/MO |
| Space Use |
| Flex |
| Condition |
| Full Build-Out |
| Available |
| 2025-05-01 |
1st Floor - 5
| Size | 4,992 SF |
| Term | Jul 2026 |
| Rental Rate | $29.32 CAD/SF/YR |
| Space Use | Flex |
| Condition | Full Build-Out |
| Available | 2025-05-01 |
This space features a reception / lobby area with direct access to the conference room. Reception area also features a welcome window for greeting clients and customers. There are five (5) private offices, one (1) kitchen area with cabinetry and plumbing and two (2) interior restrooms. Space features polished concrete flooring throughout and high ceilings in rear office area with drop down lights and HVAC distributed throughout. The space also features a small warehouse area (approx. 600 sf) with one (1) ground level loading door as well as a server room and rear access to loading area. Office and warehouse sizes are approximate.
- Sublease space available from current tenant
- Listed rate may not include certain utilities, building services and property expenses
- Includes 4,292 SF of dedicated office space
- Space is in Excellent Condition
- 1 Drive Bay
- Central Air and Heating
- Reception Area
- Private Restrooms
- High Ceilings
- Conference Rooms
- Environnement de bureau créatif
- Hauts plafonds avec éclairage et CVC distribués
- Planchers de béton partout
- Zone de réception distincte
- Salle de conférence
- Cinq (5) Bureaux privés
PROPERTY FACTS
Presented by

Bldg I | 10440 Pioneer Blvd
Hmm, there seems to have been an error sending your message. Please try again.
Thanks! Your message was sent.






