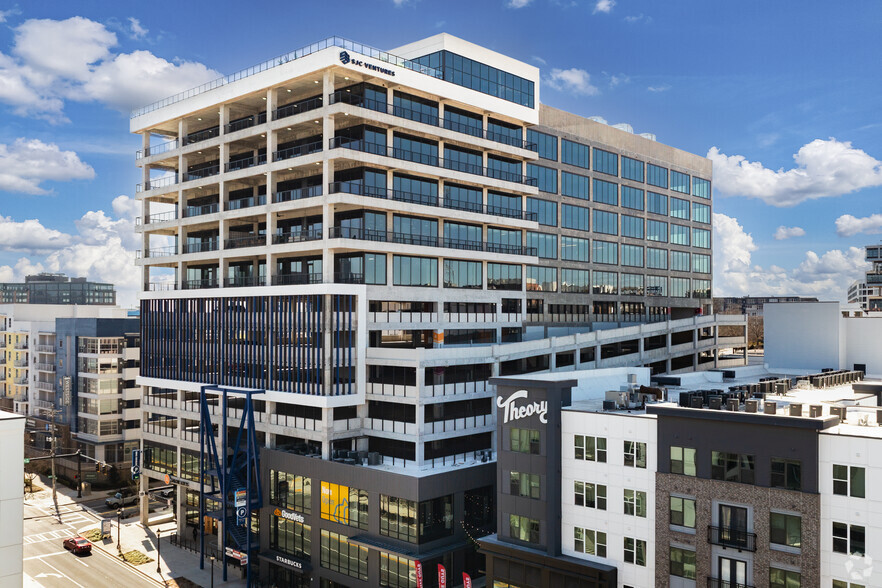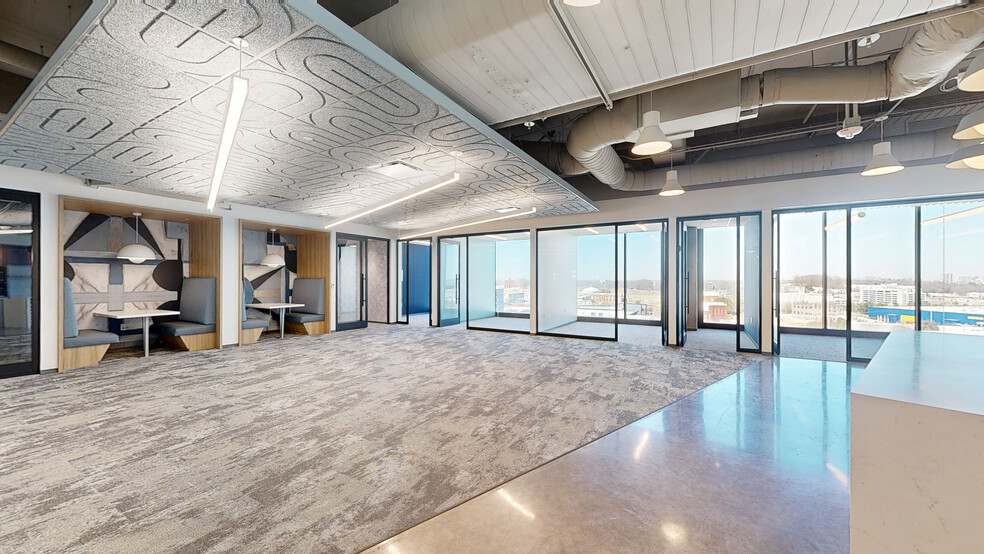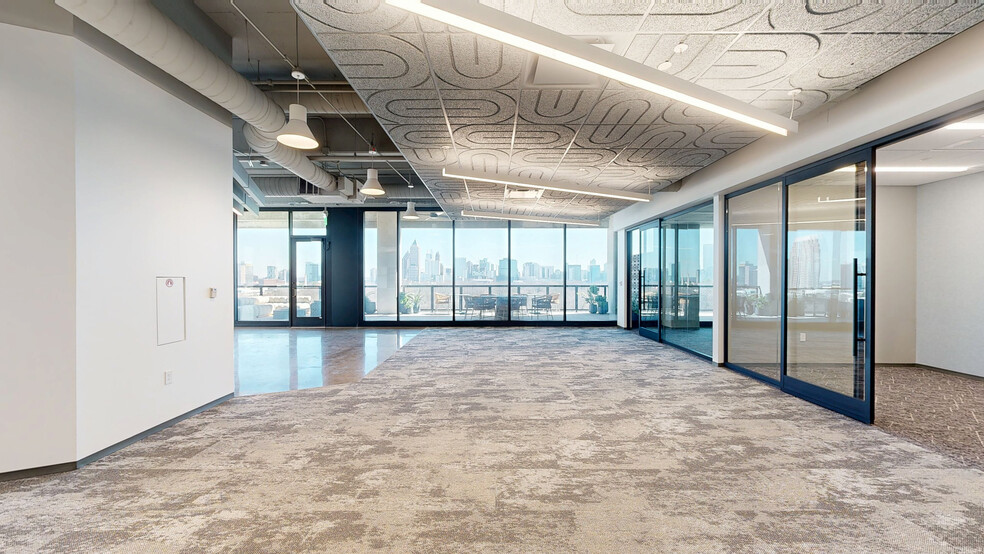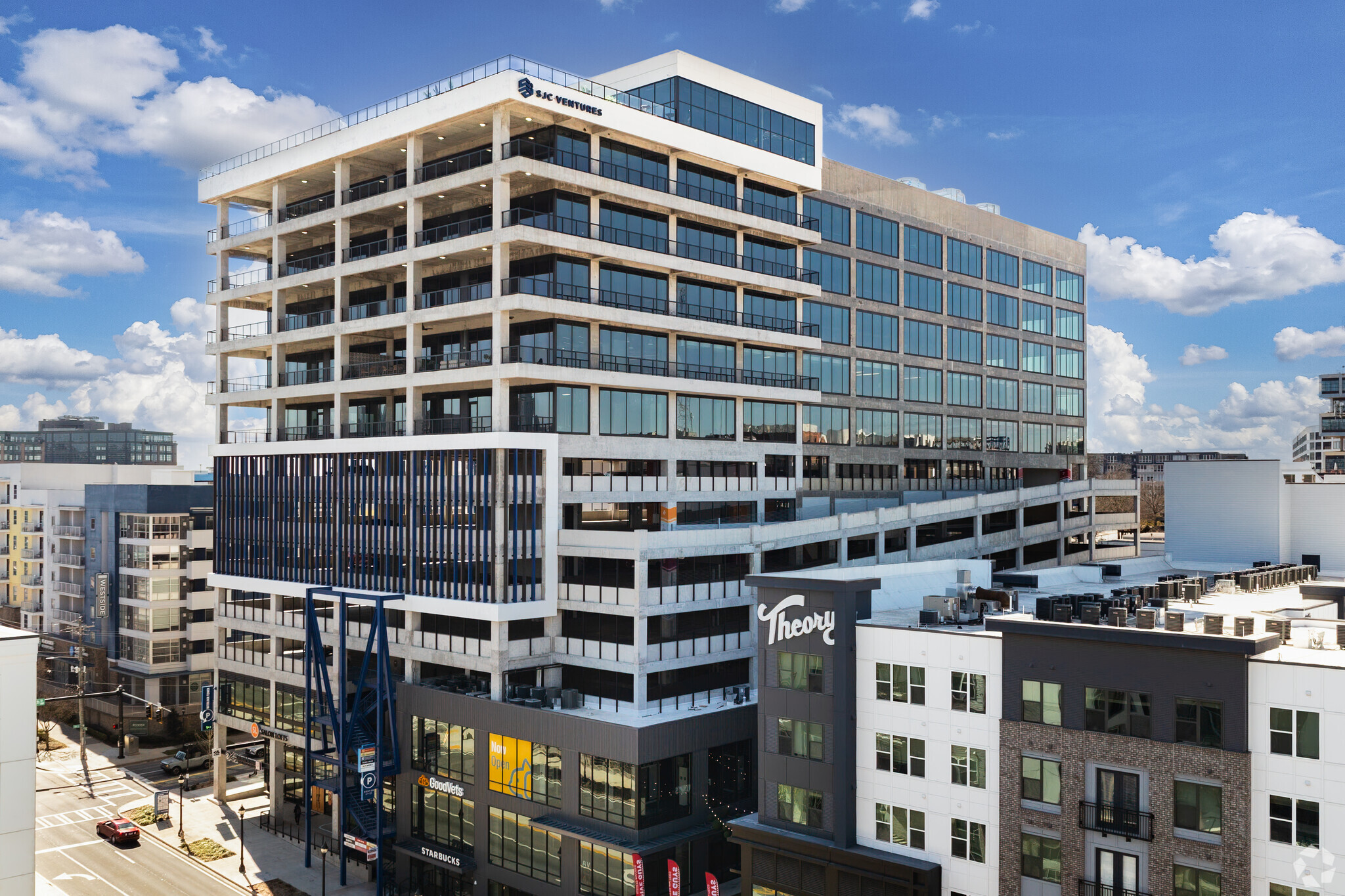Interlock Tower 1042 Northside Dr NW 2,564 - 153,207 SF of 4-Star Office Space Available in Atlanta, GA 30318



HIGHLIGHTS
- 161,000 square feet of modern office space featuring column-free layouts, private tenant outdoor patios, and AI-enhanced View Glass Windows™.
- 9,000-square-foot rooftop restaurant and an array of on-site dining, fitness, and wellness amenities enhance the work-life balance.
- Proximity to Georgia Tech and leading tech startups places Interlock Tower businesses at the heart of Atlanta’s innovation hub.
- Tenants will enjoy unobstructed views of metro Atlanta, ready-to-occupy spec suites, and high-visibility signage opportunities.
- In Atlanta’s thriving West Midtown, the building provides seamless access to major highways, downtown, and nearby neighborhoods.
- Surrounded by West Midtown’s vibrant entertainment, dining, and retail scene, Interlock Tower is designed to attract and retain top talent.
ALL AVAILABLE SPACES(12)
Display Rental Rate as
- SPACE
- SIZE
- TERM
- RENTAL RATE
- SPACE USE
- CONDITION
- AVAILABLE
The eighth floor at Interlock Tower offers premier spec suites with stunning Atlanta views and access to a roster of first-class amenities.
- Rate includes utilities, building services and property expenses
- High End Trophy Space
- Central Air Conditioning
- High Ceilings
- Mostly Open Floor Plan Layout
- Can be combined with additional space(s) for up to 139,859 SF of adjacent space
- Kitchen
- Natural Light
The eighth floor at Interlock Tower offers premier spec suites with stunning Atlanta views and access to a roster of first-class amenities.
- Rate includes utilities, building services and property expenses
- High End Trophy Space
- Finished Ceilings: 15’
- Can be combined with additional space(s) for up to 139,859 SF of adjacent space
The eighth floor at Interlock Tower offers premier spec suites with stunning Atlanta views and access to a roster of first-class amenities.
- Rate includes utilities, building services and property expenses
- High End Trophy Space
- Finished Ceilings: 15’
- Can be combined with additional space(s) for up to 139,859 SF of adjacent space
The eighth floor at Interlock Tower offers premier spec suites with stunning Atlanta views and access to a roster of first-class amenities.
- Rate includes utilities, building services and property expenses
- High End Trophy Space
- Finished Ceilings: 15’
- Can be combined with additional space(s) for up to 139,859 SF of adjacent space
The eighth floor at Interlock Tower offers premier spec suites with stunning Atlanta views and access to a roster of first-class amenities.
- Rate includes utilities, building services and property expenses
- Can be combined with additional space(s) for up to 139,859 SF of adjacent space
- High End Trophy Space
The eighth floor at Interlock Tower offers premier spec suites with stunning Atlanta views and access to a roster of first-class amenities.
- Rate includes utilities, building services and property expenses
- Can be combined with additional space(s) for up to 139,859 SF of adjacent space
- High End Trophy Space
Suite 925 is a well-appointed office space on the ninth floor of Interlock Towers.
- Mostly Open Floor Plan Layout
- 3 Conference Rooms
- Space is in Excellent Condition
- Fully Carpeted
- 5 Private Offices
- 18 Workstations
- Central Air and Heating
- Fully Furnished
Suite 950 is a well-appointed office space on the ninth floor of Interlock Towers.
- Mostly Open Floor Plan Layout
- 1 Conference Room
- Space is in Excellent Condition
- Fully Carpeted
- 2 Private Offices
- 12 Workstations
- Central Air and Heating
- Floor-to-Ceiling Windows
Suite 975 is a well-appointed office space on the ninth floor of Interlock Towers.
- Mostly Open Floor Plan Layout
- 2 Conference Rooms
- Space is in Excellent Condition
- Ample Parking
- 4 Private Offices
- 12 Workstations
- Central Air and Heating
The 10th floor at Interlock Towers provides a 35,460-square-foot office floor plate at Interlock Towers and features a mostly open plan.
- Rate includes utilities, building services and property expenses
- Space is in Excellent Condition
- Mostly Open Floor Plan Layout
- Can be combined with additional space(s) for up to 139,859 SF of adjacent space
The 11th floor at Interlock Towers provides a 35,460-square-foot office floor plate at Interlock Towers and features a mostly open plan.
- Rate includes utilities, building services and property expenses
- Space is in Excellent Condition
- Mostly Open Floor Plan Layout
- Can be combined with additional space(s) for up to 139,859 SF of adjacent space
The 12th floor at Interlock Towers provides a 35,349-square-foot office floor plate at Interlock Towers and features a mostly open plan.
- Rate includes utilities, building services and property expenses
- Space is in Excellent Condition
- Mostly Open Floor Plan Layout
- Can be combined with additional space(s) for up to 139,859 SF of adjacent space
| Space | Size | Term | Rental Rate | Space Use | Condition | Available |
| 8th Floor, Ste 800-Spec | 10,469 SF | Negotiable | Upon Request | Office | Spec Suite | 2025-06-01 |
| 8th Floor, Ste 825-Spec | 8,861 SF | Negotiable | Upon Request | Office | Spec Suite | 2025-06-01 |
| 8th Floor, Ste 850-Spec | 3,480 SF | Negotiable | Upon Request | Office | Spec Suite | 2025-06-01 |
| 8th Floor, Ste 860-Spec | 4,153 SF | Negotiable | Upon Request | Office | Spec Suite | 2025-06-01 |
| 8th Floor, Ste 870-Spec | 3,465 SF | Negotiable | Upon Request | Office | Spec Suite | 2025-06-01 |
| 8th Floor, Ste 875-Spec | 3,162 SF | Negotiable | Upon Request | Office | Spec Suite | 2025-06-01 |
| 9th Floor, Ste 925 | 7,493 SF | Negotiable | Upon Request | Office | Spec Suite | Now |
| 9th Floor, Ste 950 | 2,564 SF | Negotiable | Upon Request | Office | Spec Suite | Now |
| 9th Floor, Ste 975 | 3,291 SF | Negotiable | Upon Request | Office | Spec Suite | Now |
| 10th Floor, Ste 1000 | 35,460 SF | Negotiable | Upon Request | Office | Shell Space | Now |
| 11th Floor, Ste 1100 | 35,460 SF | Negotiable | Upon Request | Office | Shell Space | Now |
| 12th Floor, Ste 1200 | 35,349 SF | Negotiable | Upon Request | Office | Shell Space | Now |
8th Floor, Ste 800-Spec
| Size |
| 10,469 SF |
| Term |
| Negotiable |
| Rental Rate |
| Upon Request |
| Space Use |
| Office |
| Condition |
| Spec Suite |
| Available |
| 2025-06-01 |
8th Floor, Ste 825-Spec
| Size |
| 8,861 SF |
| Term |
| Negotiable |
| Rental Rate |
| Upon Request |
| Space Use |
| Office |
| Condition |
| Spec Suite |
| Available |
| 2025-06-01 |
8th Floor, Ste 850-Spec
| Size |
| 3,480 SF |
| Term |
| Negotiable |
| Rental Rate |
| Upon Request |
| Space Use |
| Office |
| Condition |
| Spec Suite |
| Available |
| 2025-06-01 |
8th Floor, Ste 860-Spec
| Size |
| 4,153 SF |
| Term |
| Negotiable |
| Rental Rate |
| Upon Request |
| Space Use |
| Office |
| Condition |
| Spec Suite |
| Available |
| 2025-06-01 |
8th Floor, Ste 870-Spec
| Size |
| 3,465 SF |
| Term |
| Negotiable |
| Rental Rate |
| Upon Request |
| Space Use |
| Office |
| Condition |
| Spec Suite |
| Available |
| 2025-06-01 |
8th Floor, Ste 875-Spec
| Size |
| 3,162 SF |
| Term |
| Negotiable |
| Rental Rate |
| Upon Request |
| Space Use |
| Office |
| Condition |
| Spec Suite |
| Available |
| 2025-06-01 |
9th Floor, Ste 925
| Size |
| 7,493 SF |
| Term |
| Negotiable |
| Rental Rate |
| Upon Request |
| Space Use |
| Office |
| Condition |
| Spec Suite |
| Available |
| Now |
9th Floor, Ste 950
| Size |
| 2,564 SF |
| Term |
| Negotiable |
| Rental Rate |
| Upon Request |
| Space Use |
| Office |
| Condition |
| Spec Suite |
| Available |
| Now |
9th Floor, Ste 975
| Size |
| 3,291 SF |
| Term |
| Negotiable |
| Rental Rate |
| Upon Request |
| Space Use |
| Office |
| Condition |
| Spec Suite |
| Available |
| Now |
10th Floor, Ste 1000
| Size |
| 35,460 SF |
| Term |
| Negotiable |
| Rental Rate |
| Upon Request |
| Space Use |
| Office |
| Condition |
| Shell Space |
| Available |
| Now |
11th Floor, Ste 1100
| Size |
| 35,460 SF |
| Term |
| Negotiable |
| Rental Rate |
| Upon Request |
| Space Use |
| Office |
| Condition |
| Shell Space |
| Available |
| Now |
12th Floor, Ste 1200
| Size |
| 35,349 SF |
| Term |
| Negotiable |
| Rental Rate |
| Upon Request |
| Space Use |
| Office |
| Condition |
| Shell Space |
| Available |
| Now |
PROPERTY OVERVIEW
In the heart of Atlanta's dynamic West Midtown district, Interlock Tower redefines the modern office experience with state-of-the-art design, column-free layouts, private wraparound terraces, and AI-enhanced View Glass Windows™ that provide stunning views of metro Atlanta. Offering 161,000 square feet of available office space, two levels of spec suites, and prominent signage opportunities, the building seamlessly blends productivity with convenience. Away from the desk, tenants have direct access to a 9,000-square-foot rooftop restaurant and an impressive lineup of on-site amenities, including Starbucks, Five Guys, Wagyu House, Kura Sushi, Pinky Promise Champagne Bar, Salon Lofts, Hotworx, and 11 Nail Bar. At the intersection of Northside Drive and 11th Street, Interlock Tower provides smooth connectivity to Downtown Atlanta and major highways, with Interstate 75 just six minutes away and Georgia Highway 400 accessible within 13 minutes. The building's prime location in West Midtown, once an industrial hub, has evolved into a premier day-to-night destination, offering businesses an unparalleled advantage in attracting and retaining top talent. Additionally, its close ties to Georgia Tech and the area's thriving innovation ecosystem further solidify Atlanta's reputation as the Silicon Valley of the South. Designed to foster creativity and amplify productivity, Interlock Tower delivers a work environment where technology, comfort, and flexibility come together. With light-filled interiors, immediate move-in opportunities, and a vibrant live-work-play setting, this next-generation office destination is built for companies looking to inspire innovation and elevate workplace experiences.
- Restaurant
- Roof Terrace
- Natural Light
- Outdoor Seating
PROPERTY FACTS
MARKETING BROCHURE
NEARBY AMENITIES
RESTAURANTS |
|||
|---|---|---|---|
| Six Feet Under Pub & Fishhouse | American | $$$ | 3 min walk |
| Torchy's Tacos | Mexican | - | 5 min walk |
| Pijiu Belly | Burgers | $$$ | 5 min walk |
| Sarpino's Pizzeria | American | - | 6 min walk |
| SweetGreen | American | $ | 6 min walk |
| Shake Shack | Fast Food | $ | 8 min walk |
RETAIL |
||
|---|---|---|
| HOTWORX | Fitness | In Building |
| The UPS Store | Business/Copy/Postal Services | 8 min walk |
| IKEA | Home Improvement | 11 min walk |
| Warby Parker | Eyeware Accessories | 12 min walk |
| Verizon | Wireless Communications | 13 min walk |
HOTELS |
|
|---|---|
| AC Hotels by Marriott |
133 rooms
4 min drive
|
| Home2 Suites by Hilton |
96 rooms
4 min drive
|
| Hilton Garden Inn |
136 rooms
3 min drive
|
| Marriott |
254 rooms
4 min drive
|
| Loews |
414 rooms
5 min drive
|
| Margaritaville |
200 rooms
6 min drive
|
ABOUT NORTHSIDE DR/GEORGIA TECH
West Midtown continues to emerge as a live/work/play district in Atlanta’s urban core, and the office market in this area continues to benefit from the increased popularity of creative office space. The district has seen an influx of technology tenants in recent years, as firms look to capitalize on the area’s proximity to the Georgia Institute of Technology and its hip, up-and-coming neighborhoods. Most of the tech firms setting up shop here have taken up smaller spaces, as opposed to some of the multinational companies in Midtown proper, where companies often occupy larger footprints. That may begin to change soon, as major brand-new projects like the Interlock, Star Metals, and 8West will give office users more options to expand to in the coming years.
Due to West Midtown’s high proportion of student residents and its status as a fledgling live/work/play environment, demographics here skew younger than more established office nodes such as Buckhead and Midtown. However, the area has an extraordinarily high percentage of adult residents with a bachelor’s degree or higher and continues to add residents at a rapid clip. Thousands of high-end apartments have opened in West Midtown over the past few years, and multifamily developers remain active here. Furthermore, the district is home to a number of new, trendy restaurants and entertainment venues, helping boost the desirability of the area.
Space often rents at a discount to offices in Buckhead and Midtown, according to CoStar data, giving firms a more-affordable option in urban Atlanta.
LEASING TEAM
Aileen Almassy, Partner
She utilizes her market knowledge and leverages her strong relationships with the business community, economic development groups, and area tenant brokers to best position her properties to maximize return on investment for her clients.
Aileen joined Cushman & Wakefield in February of 2007. Prior to Cushman & Wakefield, she was a Leasing Director at Jones Lang LaSalle, where she successfully leased and marketed several buildings in the Midtown, Buckhead and Central Perimeter submarkets.
She began her career with Equity Office Properties in Atlanta, where she built her career and flourished for more than ten years. Aileen has a wide breadth of experience in staff, asset, accounting, and construction management.
Will Porter, Partner
Before joining Partners, Mr. Porter was with Cushman & Wakefield for 14 years where as a Managing Director. Prior to that, he was a broker with Carter & Associates in Atlanta, specializing in sales and leasing transactions, and receiving a “Rookie of the Year” award. Mr. Porter began his career at Insignia/ESG (now CB Richard Ellis).


























