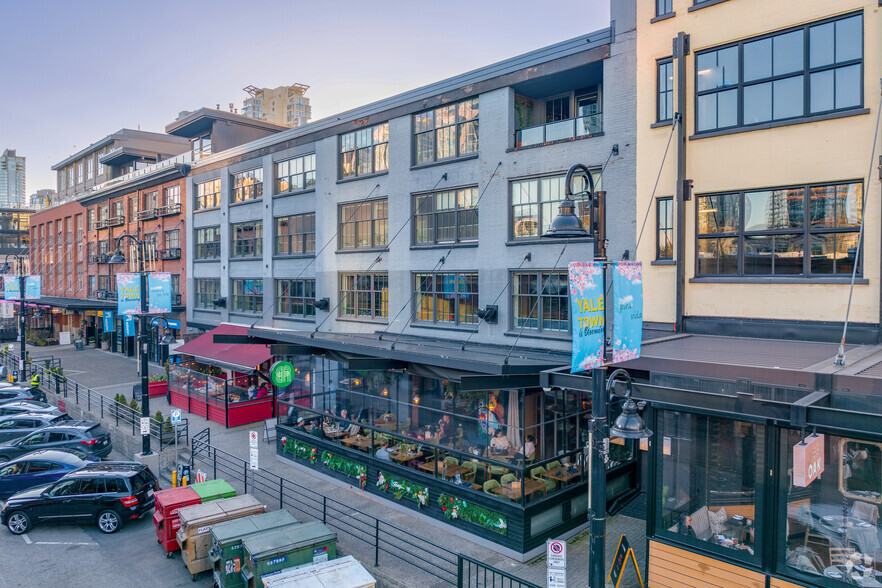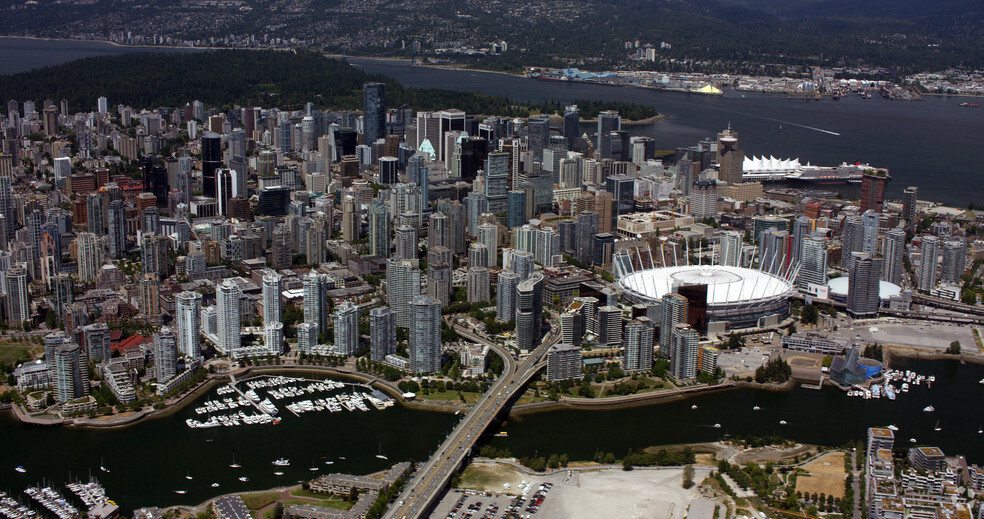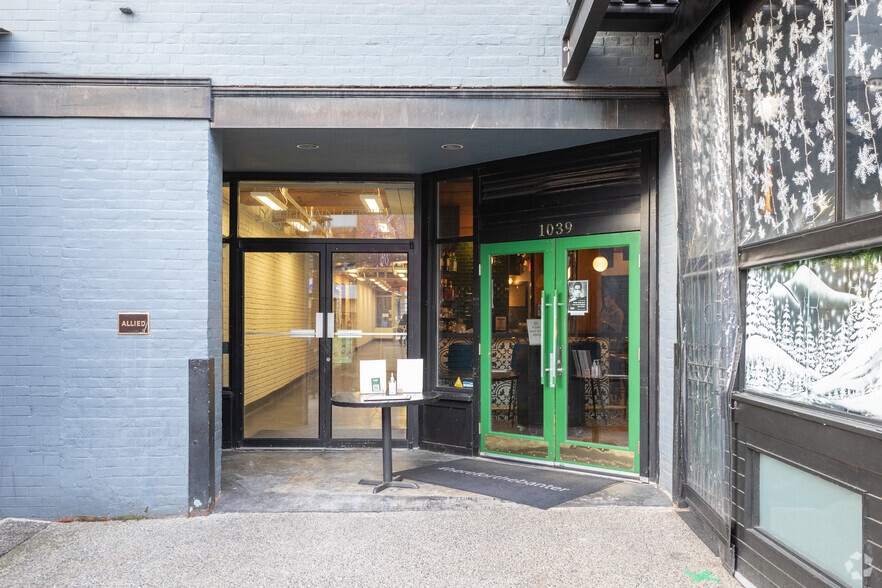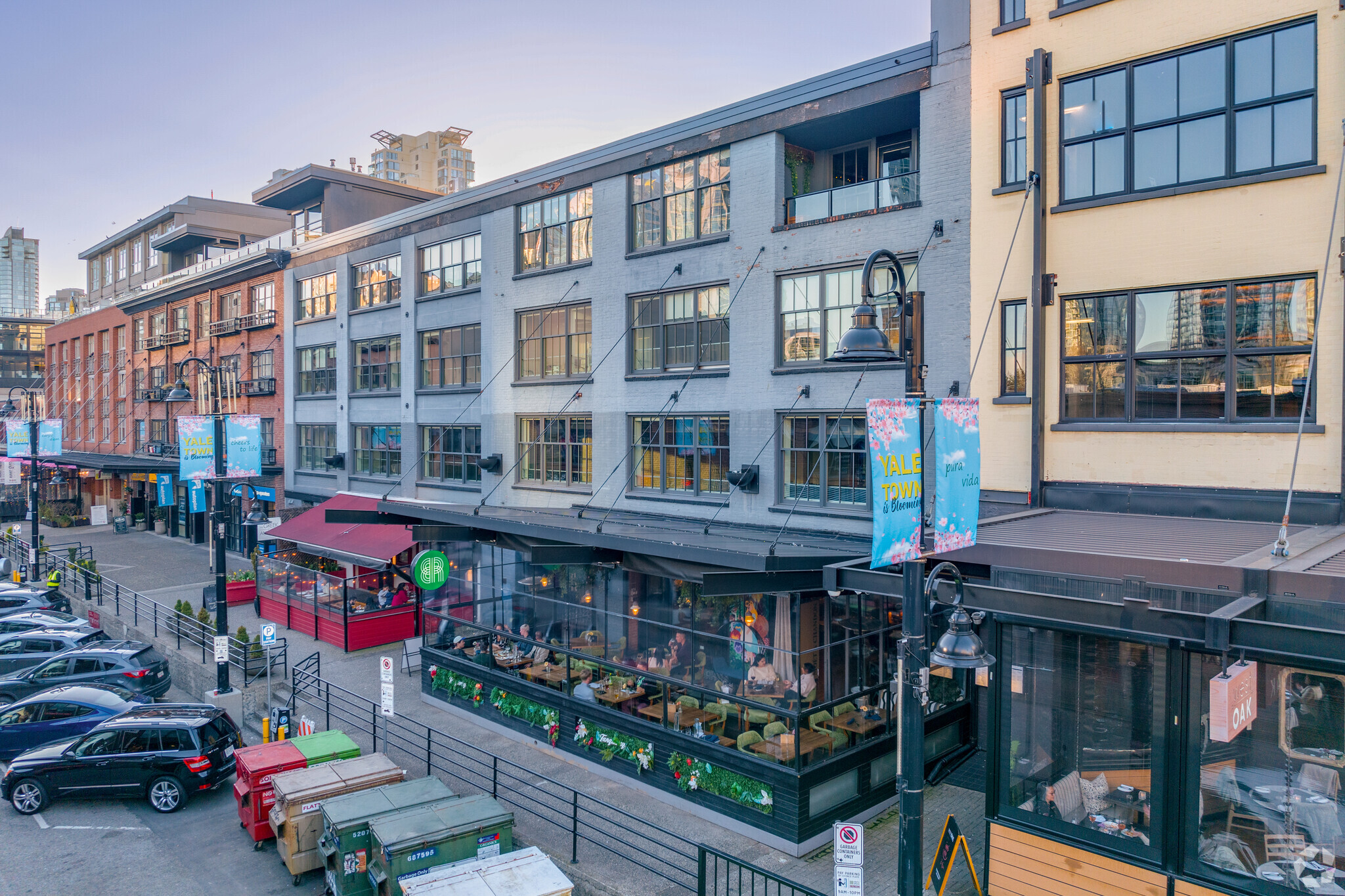
This feature is unavailable at the moment.
We apologize, but the feature you are trying to access is currently unavailable. We are aware of this issue and our team is working hard to resolve the matter.
Please check back in a few minutes. We apologize for the inconvenience.
- LoopNet Team
thank you

Your email has been sent!
1040 Hamilton St
11,856 SF of Office Space Available in Vancouver, BC V6B 2R9



all available space(1)
Display Rental Rate as
- Space
- Size
- Term
- Rental Rate
- Space Use
- Condition
- Available
Character space with exposed brick and beams, polished concrete floors, updated LED lighting and window line on both sides. Delivered in warm shell condition ready for subtenant fixturing. Turnkey package available to qualifying subtenant. The floor has modernized private washrooms, updated elevator bank, HVAC distribution and operable windows.
- Sublease space available from current tenant
- Mostly Open Floor Plan Layout
- Central Air and Heating
- Recessed Lighting
- Direct elevator exposure
- One block from Yaletown/ Roundhouse Canada Line
- Lease rate does not include utilities, property expenses or building services
- Fits 30 - 95 People
- High Ceilings
- Natural Light
- + Recent HVAC system upgrades
| Space | Size | Term | Rental Rate | Space Use | Condition | Available |
| 2nd Floor | 11,856 SF | Sep 2028 | Upon Request Upon Request Upon Request Upon Request | Office | Partial Build-Out | Now |
2nd Floor
| Size |
| 11,856 SF |
| Term |
| Sep 2028 |
| Rental Rate |
| Upon Request Upon Request Upon Request Upon Request |
| Space Use |
| Office |
| Condition |
| Partial Build-Out |
| Available |
| Now |
2nd Floor
| Size | 11,856 SF |
| Term | Sep 2028 |
| Rental Rate | Upon Request |
| Space Use | Office |
| Condition | Partial Build-Out |
| Available | Now |
Character space with exposed brick and beams, polished concrete floors, updated LED lighting and window line on both sides. Delivered in warm shell condition ready for subtenant fixturing. Turnkey package available to qualifying subtenant. The floor has modernized private washrooms, updated elevator bank, HVAC distribution and operable windows.
- Sublease space available from current tenant
- Lease rate does not include utilities, property expenses or building services
- Mostly Open Floor Plan Layout
- Fits 30 - 95 People
- Central Air and Heating
- High Ceilings
- Recessed Lighting
- Natural Light
- Direct elevator exposure
- + Recent HVAC system upgrades
- One block from Yaletown/ Roundhouse Canada Line
Property Overview
Located in the vibrant heart of Yaletown on Hamilton Street, this distinguished brick and beam office space exudes character with its exposed ceilings and polished concrete floors. This versatile blank canvas is primed for tenant improvements or turnkey solutions. The floor boasts modernized private washrooms, an updated elevator bank, comprehensive HVAC distribution, and operable windows along both Hamilton Street and the adjacent alley. This space offers unparalleled flexibility, allowing you to tailor your office environment to perfectly align with your business needs.
- 24 Hour Access
- Air Conditioning
PROPERTY FACTS
Presented by

1040 Hamilton St
Hmm, there seems to have been an error sending your message. Please try again.
Thanks! Your message was sent.



