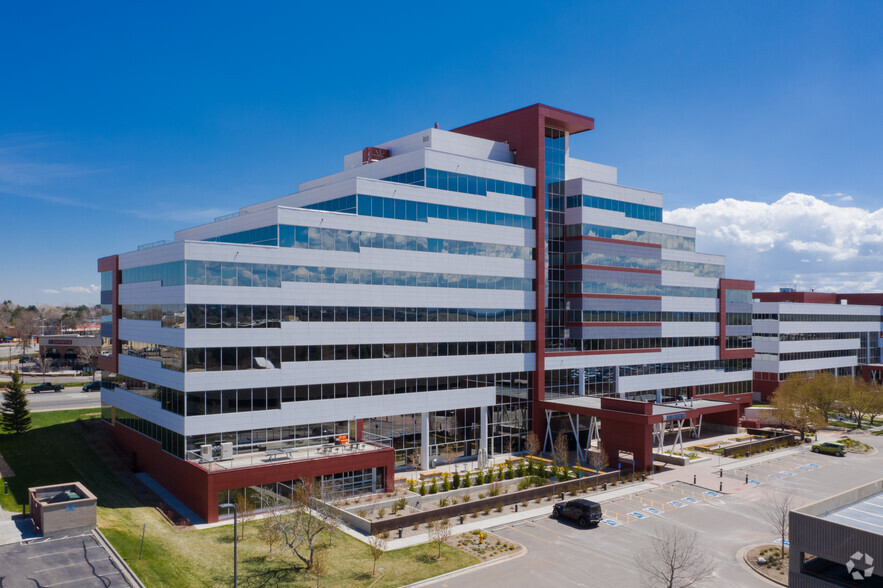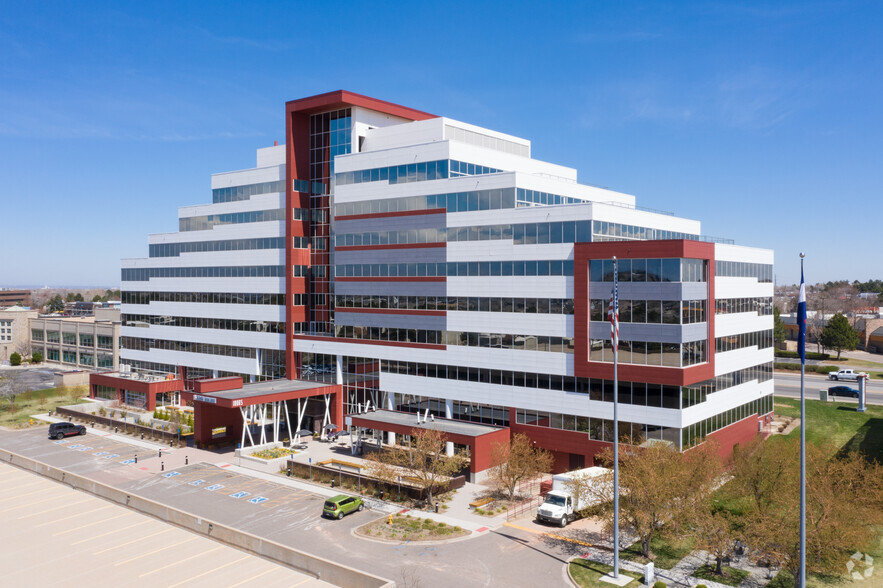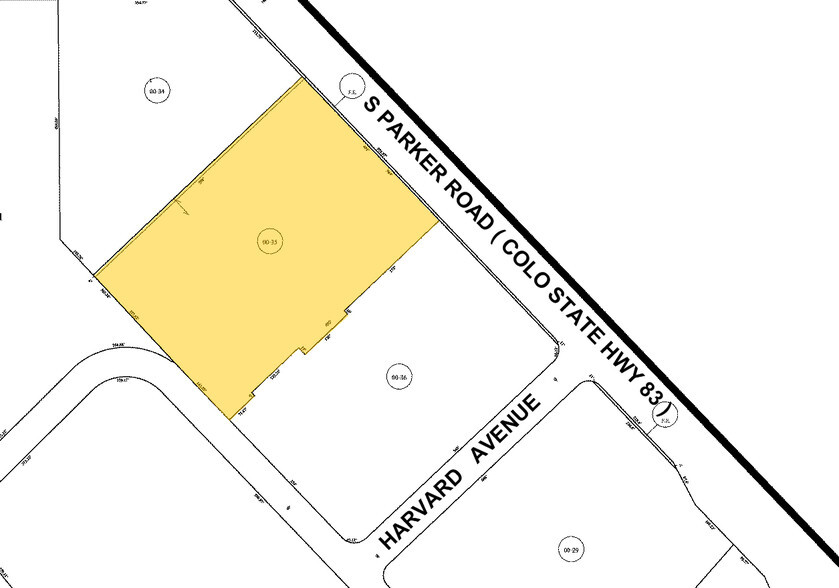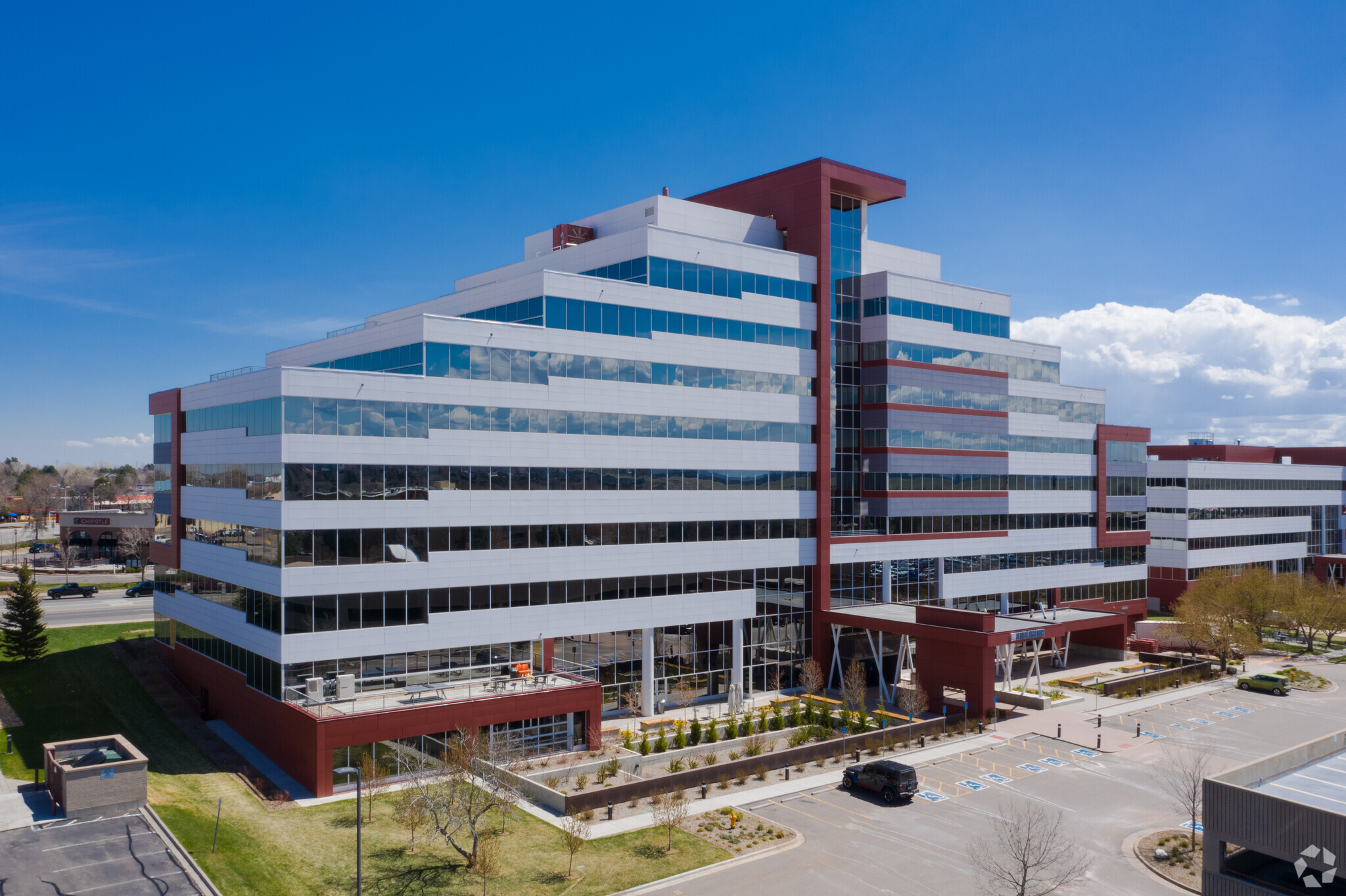Denver Highlands Campus Denver, CO 80231 1,604 - 279,087 SF of Office Space Available



PARK HIGHLIGHTS
- Unobstructed views of Cherry Creek, Denver and the mountains
- On-site management office
- Bocce Court
- Outdoor terraces and patios
- Indoor/outdoor collaborative seating area
- Building and monument signage available
- Large conference room with seating up to 80 people
PARK FACTS
| Total Space Available | 279,087 SF |
| Max. Contiguous | 129,862 SF |
| Park Type | Office Park |
ALL AVAILABLE SPACES(17)
Display Rental Rate as
- SPACE
- SIZE
- TERM
- RENTAL RATE
- SPACE USE
- CONDITION
- AVAILABLE
Great full floor or full building opportunity
- Rate includes utilities, building services and property expenses
- Mostly Open Floor Plan Layout
- Can be combined with additional space(s) for up to 129,862 SF of adjacent space
- Partially Built-Out as Standard Office
- Fits 11 - 35 People
Great full floor or full building opportunity
- Rate includes utilities, building services and property expenses
- Mostly Open Floor Plan Layout
- Can be combined with additional space(s) for up to 129,862 SF of adjacent space
- Partially Built-Out as Standard Office
- Fits 81 - 257 People
Great full floor or full building opportunity
- Rate includes utilities, building services and property expenses
- Mostly Open Floor Plan Layout
- Can be combined with additional space(s) for up to 129,862 SF of adjacent space
- Partially Built-Out as Standard Office
- Fits 87 - 278 People
Great full floor or full building opportunity
- Rate includes utilities, building services and property expenses
- Mostly Open Floor Plan Layout
- Can be combined with additional space(s) for up to 129,862 SF of adjacent space
- Partially Built-Out as Standard Office
- Fits 78 - 249 People
Great full floor or full building opportunity
- Rate includes utilities, building services and property expenses
- Mostly Open Floor Plan Layout
- Can be combined with additional space(s) for up to 129,862 SF of adjacent space
- Partially Built-Out as Standard Office
- Fits 70 - 223 People
| Space | Size | Term | Rental Rate | Space Use | Condition | Available |
| 1st Floor, Ste 100 | 4,314 SF | Negotiable | $33.07 CAD/SF/YR | Office | Partial Build-Out | Now |
| 2nd Floor, Ste 200 | 32,059 SF | Negotiable | $33.07 CAD/SF/YR | Office | Partial Build-Out | Now |
| 3rd Floor, Ste 300 | 34,626 SF | 1-5 Years | $33.07 CAD/SF/YR | Office | Partial Build-Out | Now |
| 4th Floor, Ste 400 | 31,104 SF | 1-5 Years | $33.07 CAD/SF/YR | Office | Partial Build-Out | Now |
| 5th Floor, Ste 500 | 27,759 SF | 1-5 Years | $33.07 CAD/SF/YR | Office | Partial Build-Out | Now |
10375 E Harvard Ave - 1st Floor - Ste 100
10375 E Harvard Ave - 2nd Floor - Ste 200
10375 E Harvard Ave - 3rd Floor - Ste 300
10375 E Harvard Ave - 4th Floor - Ste 400
10375 E Harvard Ave - 5th Floor - Ste 500
- SPACE
- SIZE
- TERM
- RENTAL RATE
- SPACE USE
- CONDITION
- AVAILABLE
- Rate includes utilities, building services and property expenses
- Office intensive layout
- Can be combined with additional space(s) for up to 8,518 SF of adjacent space
- Fully Built-Out as Standard Office
- Fits 13 - 40 People
- Rate includes utilities, building services and property expenses
- Mostly Open Floor Plan Layout
- Can be combined with additional space(s) for up to 8,518 SF of adjacent space
- Partially Built-Out as Standard Office
- Fits 10 - 29 People
Elevator identity, white box space ready for tenant buildout.
- Rate includes utilities, building services and property expenses
- Mostly Open Floor Plan Layout
- Elevator identity
- Partially Built-Out as Standard Office
- Fits 18 - 57 People
- Rate includes utilities, building services and property expenses
- Mostly Open Floor Plan Layout
- Partially Built-Out as Standard Office
- Fits 86 - 273 People
- Rate includes utilities, building services and property expenses
- Mostly Open Floor Plan Layout
- Can be combined with additional space(s) for up to 77,847 SF of adjacent space
- Partially Built-Out as Standard Office
- Fits 86 - 273 People
- Rate includes utilities, building services and property expenses
- Mostly Open Floor Plan Layout
- Can be combined with additional space(s) for up to 77,847 SF of adjacent space
- Partially Built-Out as Standard Office
- Fits 86 - 274 People
- Rate includes utilities, building services and property expenses
- Mostly Open Floor Plan Layout
- Can be combined with additional space(s) for up to 77,847 SF of adjacent space
- Partially Built-Out as Standard Office
- Fits 9 - 28 People
- Rate includes utilities, building services and property expenses
- Mostly Open Floor Plan Layout
- Can be combined with additional space(s) for up to 77,847 SF of adjacent space
- Partially Built-Out as Standard Office
- Fits 9 - 27 People
Great elevator identity with four offices, two conference rooms, workroom, breakroom and open area.
- Rate includes utilities, building services and property expenses
- Mostly Open Floor Plan Layout
- 4 Private Offices
- Break room
- Partially Built-Out as Standard Office
- Fits 25 - 78 People
- 2 Conference Rooms
Spec Suite - two office on the glass, reception, galley kitchen, open area for cubes.
- Rate includes utilities, building services and property expenses
- Fits 5 - 13 People
- Mostly Open Floor Plan Layout
- Rate includes utilities, building services and property expenses
- Mostly Open Floor Plan Layout
- Partially Built-Out as Standard Office
- Fits 16 - 49 People
- Rate includes utilities, building services and property expenses
- Mostly Open Floor Plan Layout
- Partially Built-Out as Standard Office
- Fits 11 - 36 People
| Space | Size | Term | Rental Rate | Space Use | Condition | Available |
| 2nd Floor, Ste 200 | 4,915 SF | 3-7 Years | $33.07 CAD/SF/YR | Office | Full Build-Out | 30 Days |
| 2nd Floor, Ste 210 | 3,603 SF | 3-7 Years | $33.07 CAD/SF/YR | Office | Partial Build-Out | 30 Days |
| 2nd Floor, Ste 270 | 7,065 SF | 3-7 Years | $33.07 CAD/SF/YR | Office | Partial Build-Out | Now |
| 3rd Floor, Ste 300 | 34,092 SF | 3-7 Years | $33.07 CAD/SF/YR | Office | Partial Build-Out | Now |
| 5th Floor, Ste 500 | 34,050 SF | 3-7 Years | $33.07 CAD/SF/YR | Office | Partial Build-Out | 30 Days |
| 6th Floor, Ste 600 | 34,192 SF | 3-7 Years | $33.07 CAD/SF/YR | Office | Partial Build-Out | 30 Days |
| 7th Floor, Ste 701 | 6,330 SF | Negotiable | $33.07 CAD/SF/YR | Office | Partial Build-Out | Now |
| 7th Floor, Ste 730 | 3,275 SF | 3-7 Years | $33.07 CAD/SF/YR | Office | Partial Build-Out | Now |
| 8th Floor, Ste 800 | 9,698 SF | 3-7 Years | $33.07 CAD/SF/YR | Office | Partial Build-Out | Now |
| 8th Floor, Ste 801 | 1,604 SF | Negotiable | $33.07 CAD/SF/YR | Office | Spec Suite | Now |
| 8th Floor, Ste 803 | 6,019 SF | 3-7 Years | $33.07 CAD/SF/YR | Office | Partial Build-Out | Now |
| 9th Floor, Ste 950 | 4,382 SF | 3-7 Years | $33.07 CAD/SF/YR | Office | Partial Build-Out | Now |
10065 E Harvard Ave - 2nd Floor - Ste 200
10065 E Harvard Ave - 2nd Floor - Ste 210
10065 E Harvard Ave - 2nd Floor - Ste 270
10065 E Harvard Ave - 3rd Floor - Ste 300
10065 E Harvard Ave - 5th Floor - Ste 500
10065 E Harvard Ave - 6th Floor - Ste 600
10065 E Harvard Ave - 7th Floor - Ste 701
10065 E Harvard Ave - 7th Floor - Ste 730
10065 E Harvard Ave - 8th Floor - Ste 800
10065 E Harvard Ave - 8th Floor - Ste 801
10065 E Harvard Ave - 8th Floor - Ste 803
10065 E Harvard Ave - 9th Floor - Ste 950
PARK OVERVIEW
Class A Building with efficient floorplates ranging from 14,000 SF - 34,000 SF. Building and monument signage available, on-site management office, and outdoor terraces and patios. Unobstructed views of Cherry Creek, Denver and the mountains. Close access to I-225 and off Parker Road make this an excellent campus location. Additional amenities include: ink!Coffee, bocce court, fitness center and indoor/outdoor collaborative seating area.








































