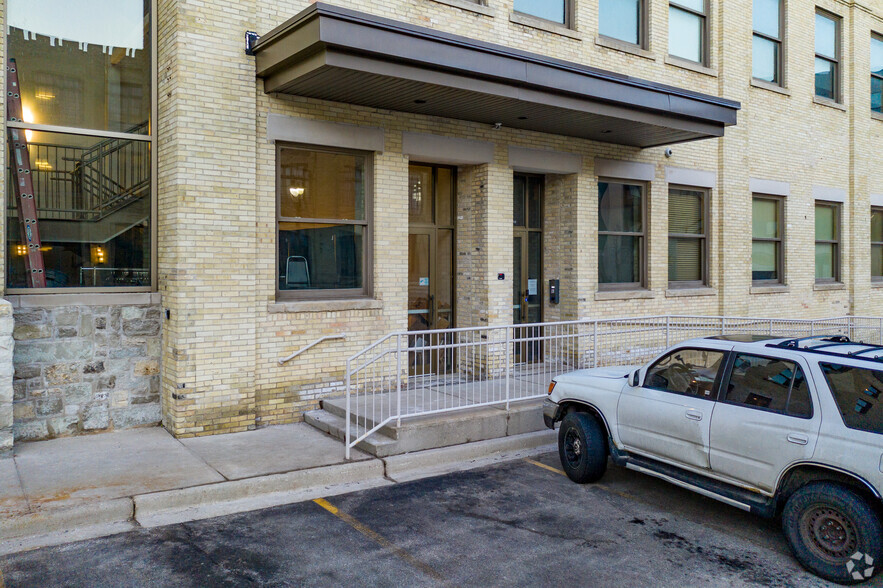The Brewery 1037 W McKinley Ave 3,500 - 7,850 SF of Office Space Available in Milwaukee, WI 53205



SUBLEASE HIGHLIGHTS
- NO Studios Skyline Bar + Lounge & event space on 4th floor with outdoor deck
- Part of the newly revitalized Brewery District with many walkable amenties including hotels, restaurants, and entertainment.
- Furniture available for easy plug and play options available
ALL AVAILABLE SPACE(1)
Display Rental Rate as
- SPACE
- SIZE
- TERM
- RENTAL RATE
- SPACE USE
- CONDITION
- AVAILABLE
2nd floor office sublease available.
- Sublease space available from current tenant
- Fully Built-Out as Standard Office
- Fits 9 - 63 People
- Central Air Conditioning
- Wi-Fi Connectivity
- Loft style office space with flexible floor plan
- Rate includes utilities, building services and property expenses
- Mostly Open Floor Plan Layout
- Space is in Excellent Condition
- Kitchen
- Common Parts WC Facilities
- On-site parking
| Space | Size | Term | Rental Rate | Space Use | Condition | Available |
| 2nd Floor | 3,500-7,850 SF | Feb 2028 | $34.71 CAD/SF/YR | Office | Full Build-Out | 30 Days |
2nd Floor
| Size |
| 3,500-7,850 SF |
| Term |
| Feb 2028 |
| Rental Rate |
| $34.71 CAD/SF/YR |
| Space Use |
| Office |
| Condition |
| Full Build-Out |
| Available |
| 30 Days |
FEATURES AND AMENITIES
- Signage
- Roof Terrace
- Air Conditioning
PROPERTY FACTS
Building Type
Office
Year Built/Renovated
1929/2018
Building Height
4 Stories
Building Size
41,847 SF
Building Class
B
Typical Floor Size
10,462 SF
Unfinished Ceiling Height
12’
Parking
25 Surface Parking Spaces
1 of 1
Walk Score®
Very Walkable (79)









