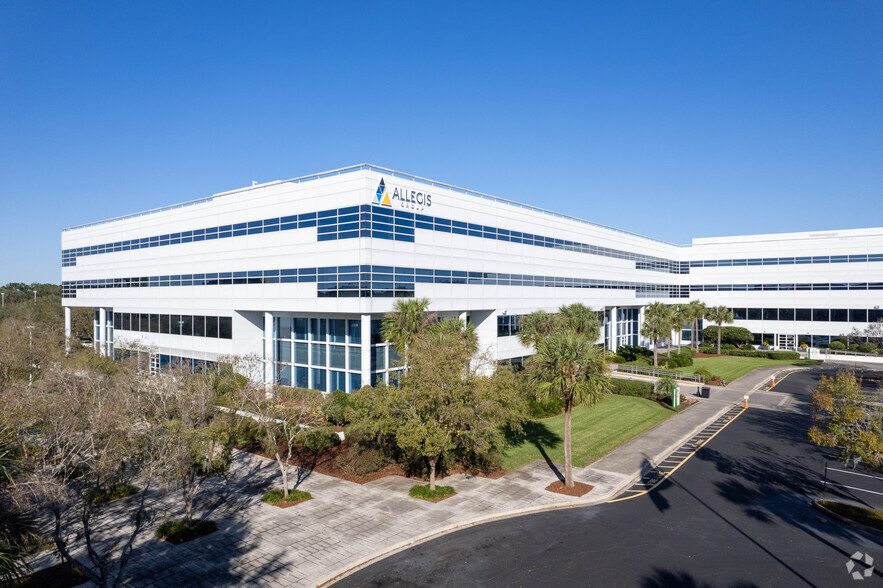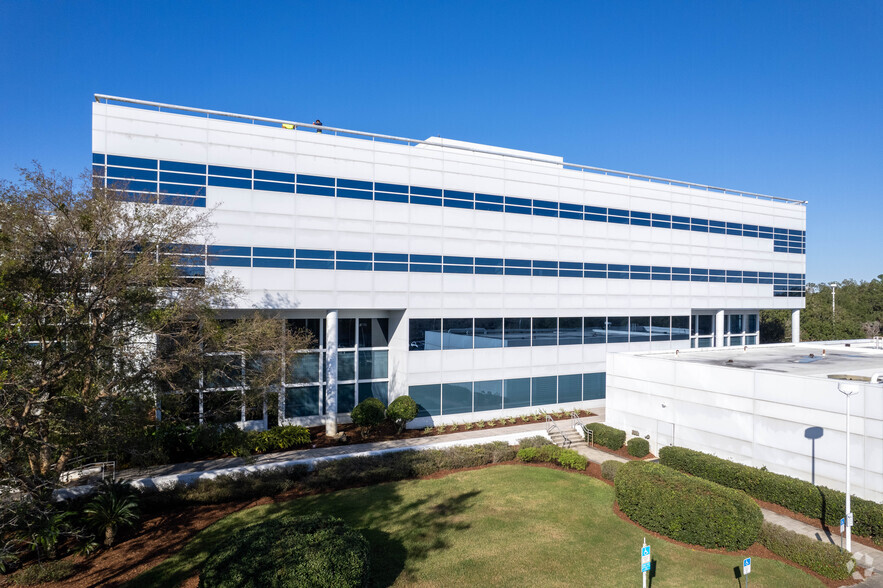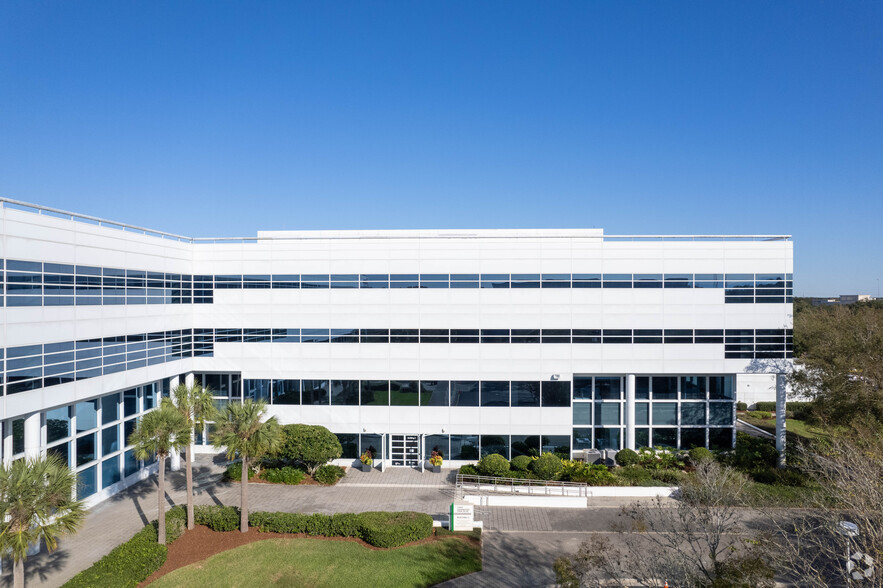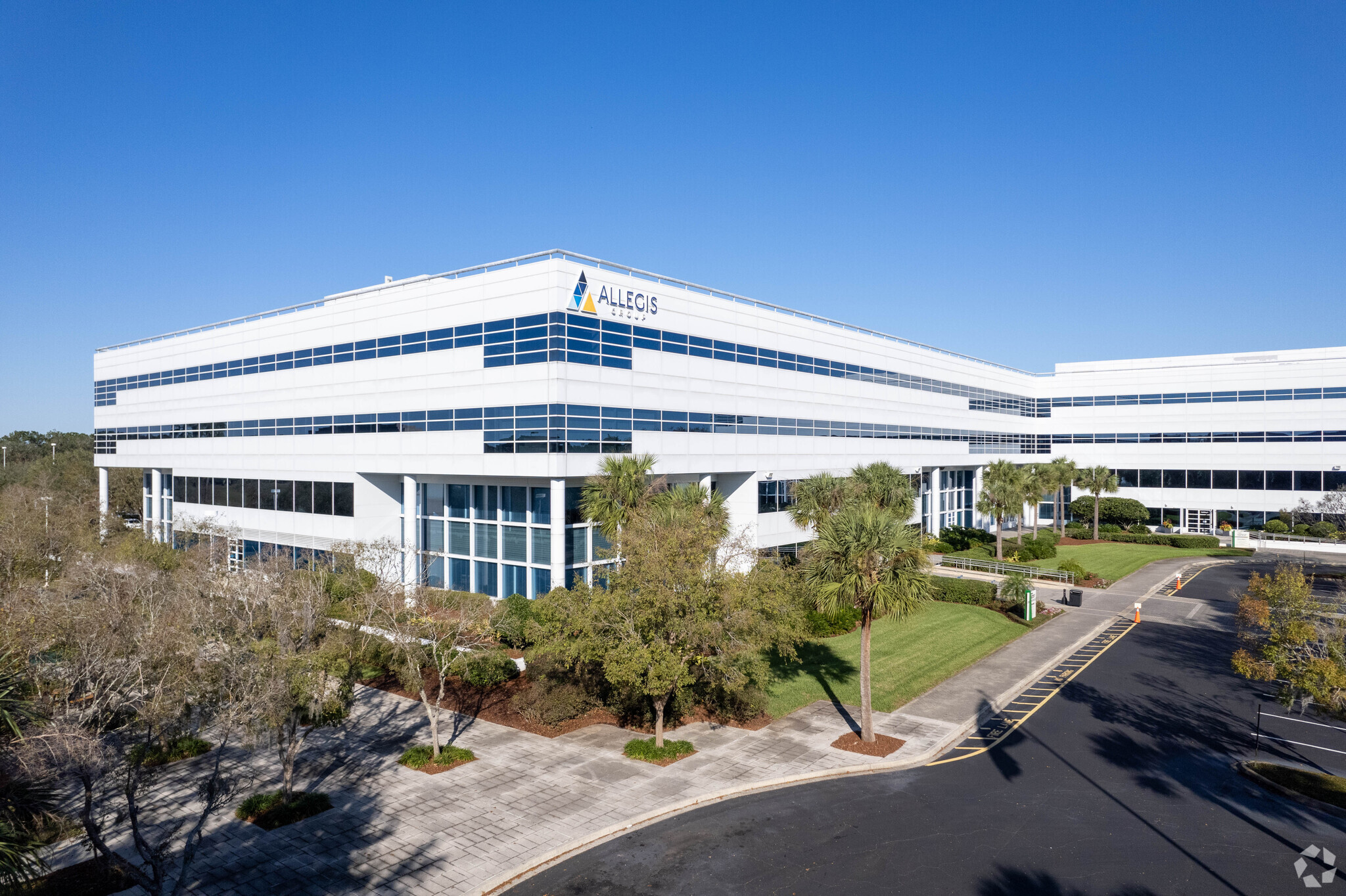
This feature is unavailable at the moment.
We apologize, but the feature you are trying to access is currently unavailable. We are aware of this issue and our team is working hard to resolve the matter.
Please check back in a few minutes. We apologize for the inconvenience.
- LoopNet Team
thank you

Your email has been sent!
Capital Plaza at Deerwood Park Jacksonville, FL 32256
7,860 - 55,375 SF of Office Space Available



Park Highlights
- Located directly off of Butler Blvd with convenient access to major thoroughfares - Interstate 95, Interstate 295, US Highway 1, & Southside Blvd
- Less than 10 minutes from the St. Johns Town Center offering a wide variety of upscale amenities including hotels, restaurants, retail & professiona
- 24/7 building security
- Direct access to Interstate 95, Interstate 295, US Highway 1 and Interstate 10
- 24 miles from the Jacksonville International Airport, 12 miles from local beaches & 11 miles from downtown Jacksonville
- Adjacent to the Brooks YMCA wellness & community center
- State-of-the-art fitness center
PARK FACTS
| Park Type | Office Park |
| Park Type | Office Park |
all available spaces(3)
Display Rental Rate as
- Space
- Size
- Term
- Rental Rate
- Space Use
- Condition
- Available
- Rate includes utilities, building services and property expenses
- Fits 23 - 72 People
- Rate includes utilities, building services and property expenses
- Fits 97 - 309 People
| Space | Size | Term | Rental Rate | Space Use | Condition | Available |
| 1st Floor, Ste 100 | 8,936 SF | Negotiable | $35.12 CAD/SF/YR $2.93 CAD/SF/MO $378.00 CAD/m²/YR $31.50 CAD/m²/MO $26,150 CAD/MO $313,806 CAD/YR | Office | - | 2025-01-01 |
| 3rd Floor, Ste 300 | 38,579 SF | Negotiable | $35.12 CAD/SF/YR $2.93 CAD/SF/MO $378.00 CAD/m²/YR $31.50 CAD/m²/MO $112,898 CAD/MO $1,354,779 CAD/YR | Office | - | Now |
10301 Deerwood Park Blvd - 1st Floor - Ste 100
10301 Deerwood Park Blvd - 3rd Floor - Ste 300
- Space
- Size
- Term
- Rental Rate
- Space Use
- Condition
- Available
Capital Plaza, Building 1 & 2 are located in the heart of Jacksonville’s most desirable area. The property is just minutes from St. Johns Town Center which offers a number of options for dining, shopping and banking. Capital Plaza is bordered by J. Turner Butler Blvd and I-295 offering easy access to all parts of town. The campus features an onsite deli, ATM, a fitness facility with ample cardio and resistance equipment. A daily food truck program offers a different food truck each day of the week. Building 1 & 2 offer 24/7 on-site security, on-site property management, a backup generator and UPS system that supports critical systems, desktop electric, lighting and the chiller plant for HVAC services. The property also offers fiber optic services from a number of providers and raised flooring throughout the building. Recessed slab on each floor provides a seamless transition from common areas with no ramp-ups to the raised flooring throughout the tenant areas. $3 Million in recent capital improvements include; new roof on Building 1 & 2, lobby and common area renovations to Building 2 & 3, elevator modernization, HVAC system enhancements, Fire/Life safety enhancements, new building access system, parking lot resurfacing and lighting upgrades, and many landscaping improvements.
- Rate includes utilities, building services and property expenses
- Fits 20 - 63 People
- Fully Built-Out as Standard Office
| Space | Size | Term | Rental Rate | Space Use | Condition | Available |
| 1st Floor, Ste 2160 | 7,860 SF | 3-5 Years | $35.12 CAD/SF/YR $2.93 CAD/SF/MO $378.00 CAD/m²/YR $31.50 CAD/m²/MO $23,002 CAD/MO $276,020 CAD/YR | Office | Full Build-Out | Now |
10401 Deerwood Park Blvd - 1st Floor - Ste 2160
10301 Deerwood Park Blvd - 1st Floor - Ste 100
| Size | 8,936 SF |
| Term | Negotiable |
| Rental Rate | $35.12 CAD/SF/YR |
| Space Use | Office |
| Condition | - |
| Available | 2025-01-01 |
- Rate includes utilities, building services and property expenses
- Fits 23 - 72 People
10301 Deerwood Park Blvd - 3rd Floor - Ste 300
| Size | 38,579 SF |
| Term | Negotiable |
| Rental Rate | $35.12 CAD/SF/YR |
| Space Use | Office |
| Condition | - |
| Available | Now |
- Rate includes utilities, building services and property expenses
- Fits 97 - 309 People
10401 Deerwood Park Blvd - 1st Floor - Ste 2160
| Size | 7,860 SF |
| Term | 3-5 Years |
| Rental Rate | $35.12 CAD/SF/YR |
| Space Use | Office |
| Condition | Full Build-Out |
| Available | Now |
Capital Plaza, Building 1 & 2 are located in the heart of Jacksonville’s most desirable area. The property is just minutes from St. Johns Town Center which offers a number of options for dining, shopping and banking. Capital Plaza is bordered by J. Turner Butler Blvd and I-295 offering easy access to all parts of town. The campus features an onsite deli, ATM, a fitness facility with ample cardio and resistance equipment. A daily food truck program offers a different food truck each day of the week. Building 1 & 2 offer 24/7 on-site security, on-site property management, a backup generator and UPS system that supports critical systems, desktop electric, lighting and the chiller plant for HVAC services. The property also offers fiber optic services from a number of providers and raised flooring throughout the building. Recessed slab on each floor provides a seamless transition from common areas with no ramp-ups to the raised flooring throughout the tenant areas. $3 Million in recent capital improvements include; new roof on Building 1 & 2, lobby and common area renovations to Building 2 & 3, elevator modernization, HVAC system enhancements, Fire/Life safety enhancements, new building access system, parking lot resurfacing and lighting upgrades, and many landscaping improvements.
- Rate includes utilities, building services and property expenses
- Fully Built-Out as Standard Office
- Fits 20 - 63 People
SITE PLAN
Park Overview
-416,937-square-foot, three building, Class A office campus -Recently completed interior & exterior capital improvements -Spacious, open floor plates -Ample, above market parking ratio (6.00/1,000) -UPS and full backup generator capacity -Amenities include fitness center & various dining options within walking distance -Daily on-site food truck service -On-site property management team -24/7 building security -7” raised flooring throughout the office space
Presented by

Capital Plaza at Deerwood Park | Jacksonville, FL 32256
Hmm, there seems to have been an error sending your message. Please try again.
Thanks! Your message was sent.





