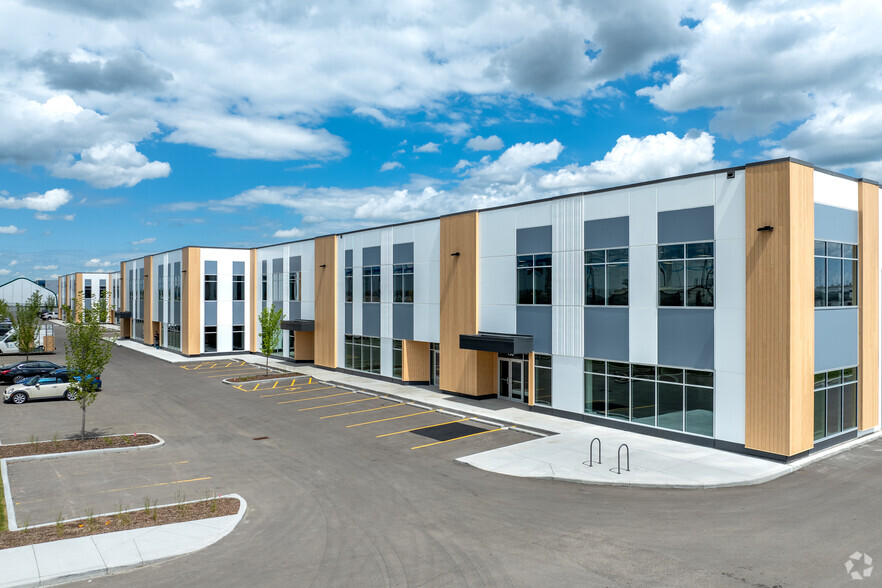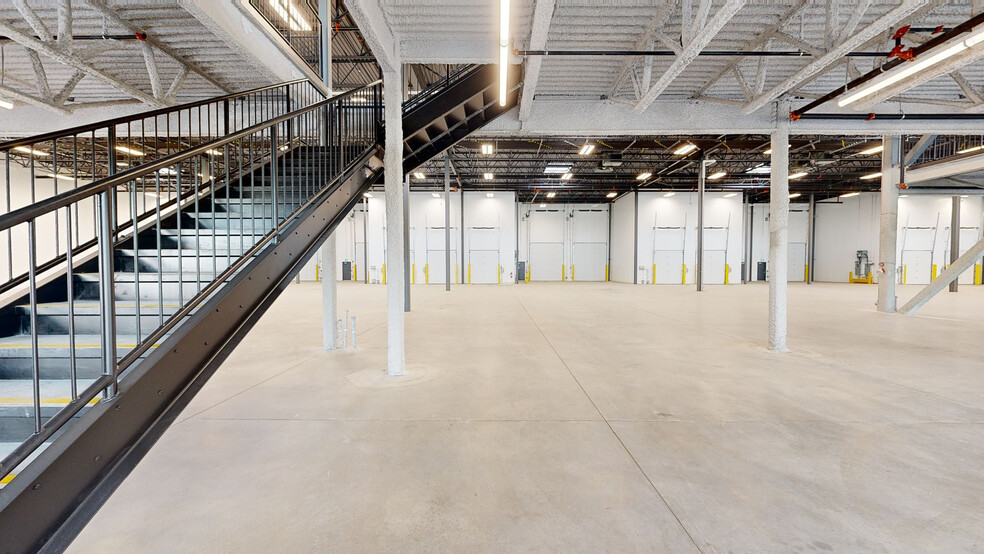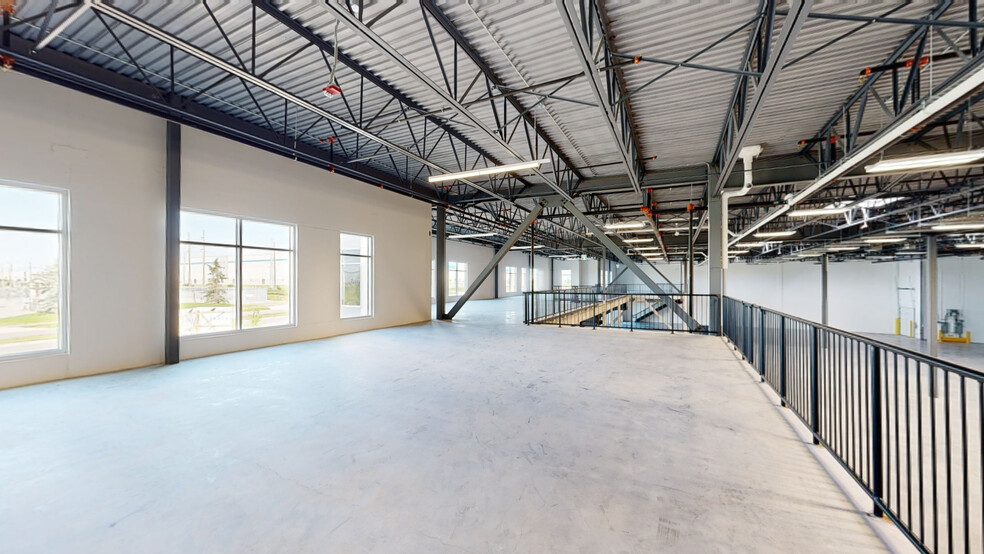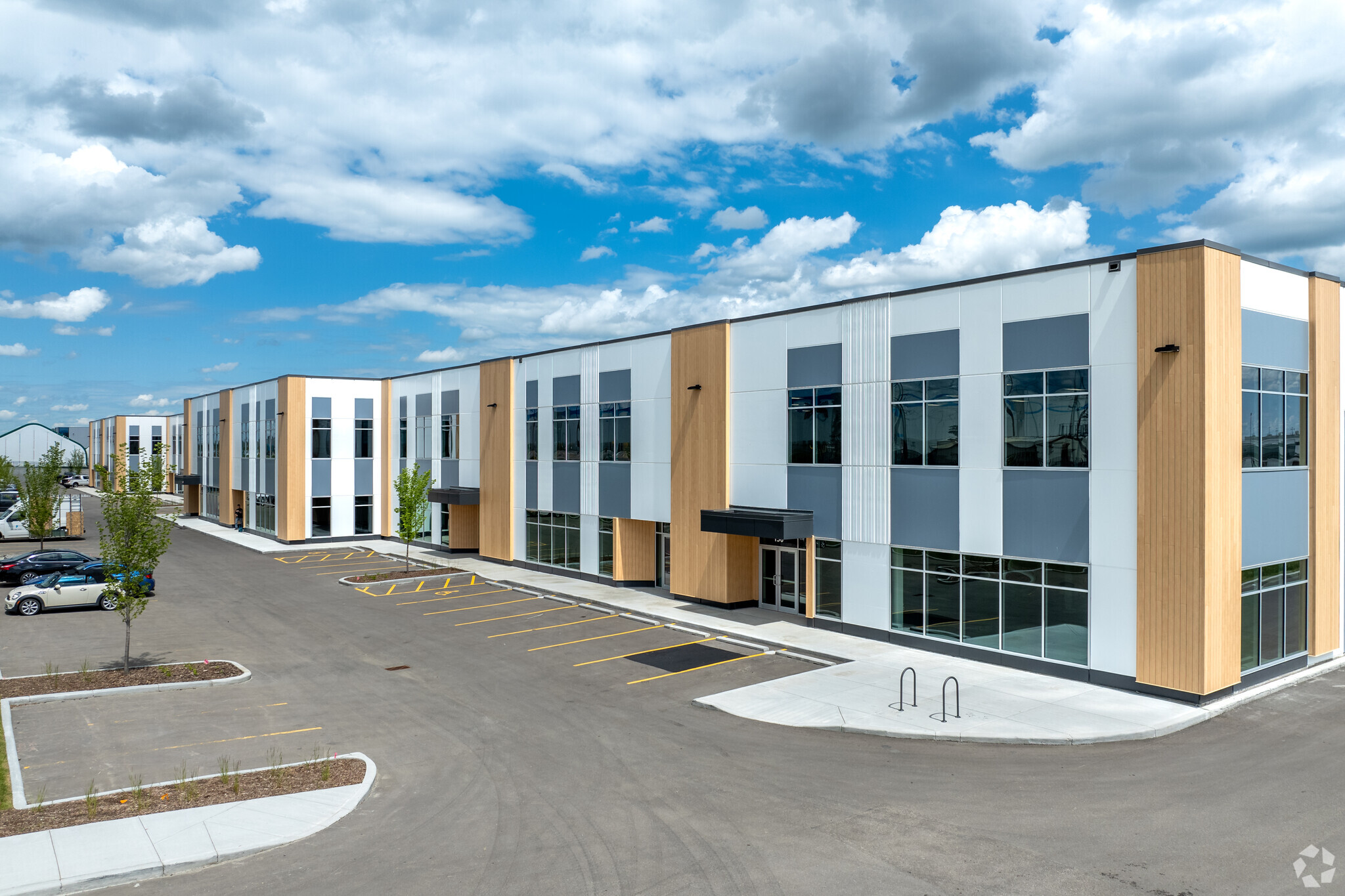
This feature is unavailable at the moment.
We apologize, but the feature you are trying to access is currently unavailable. We are aware of this issue and our team is working hard to resolve the matter.
Please check back in a few minutes. We apologize for the inconvenience.
- LoopNet Team
thank you

Your email has been sent!
Investment Highlights
- RISE at Point Trotter offers industrial condo ownership opportunities for small- to medium-sized businesses in two newly constructed buildings.
- Strategically located near five Calgary Transit bus stops, Heritage LRT Station, Deerfoot Meadows shopping centre, restaurants, and retailers.
- Each unit allows businesses to enhance all operations with a 26-foot or 28-foot clear height, dock and drive-in loading doors, and ample power.
- Located in an established industrial park, RISE at Point Trotter was developed by Beedie, Western Canada’s most reputable industrial condo developer.
Executive Summary
RISE at Point Trotter (RISE) sets a new standard for best-in-class construction and operational efficiencies in Calgary, Alberta. Spread across two brand-new, move-in-ready buildings, Building A is built to a 26-foot clear, and Building B presents the first 28-foot clear industrial condo development in the greater Calgary market. Thoughtfully designed by Beedie to accommodate a variety of industrial ownership opportunities, both buildings are comprised of industry-leading warehouse space, with remaining availabilities ranging from 7,200 to 8,800 square feet and up to 39,303 square feet of contiguous space. Each state-of-the-art unit includes dock and drive-in loading, ESFR sprinklers, 200/400-amp power, structural steel mezzanines, elegant window glazing, and more. RISE to the occasion and capitalize on this rare industrial ownership opportunity at Point Trotter, Calgary's fastest-growing industrial park. Master-planned by the City of Calgary with transportation and logistics being front of mind, Point Trotter is Calgary's most highly anticipated and rapidly expanding southeast industrial park. The development has quickly established itself as a significant distribution hub directly adjacent to key transportation nodes, offering efficient ingress and egress for its resident businesses. Point Trotter is just minutes from Deerfoot Trail SE with immediate access to 52nd Street SE, Glenmore Trail, and the Stoney Trail ring road. RISE benefits from easy access to public transportation and a wide variety of employee amenities and restaurants. Five individual Calgary Transit bus stops are within walking distance, and Route 149 links to Calgary's primary public transit network through the Heritage LRT Station. Deerfoot Meadows shopping centre, situated within a 10-minute drive from the property, offers a variety of restaurants and retailers, including Canadian Tire, Walmart Supercenter, Ikea, Costco, Starbucks, and Tim Hortons. Also, McKenzie Towne Centre is easily accessible and features restaurants such as The Keg, Earls Kitchen & Bar, Cora's Breakfast & Lunch, and Boston Pizza. The industrial condo ownership model is highly regarded and in high demand in Alberta and British Columbia. Having completed over 50 industrial condo projects, Beedie has a long track record of award-winning developments and satisfied clients. Condo ownership provides small to medium-sized businesses with the opportunity to own commercial real estate in a professionally managed development. From the selection of the site location to the completed development, every aspect is carefully considered. Beedie projects are designed and constructed to provide owners with high-quality, efficient, and carefully thought-out units.
Property Facts
| Unit Size | 7,370 - 39,303 SF | Building Class | A |
| No. Units | 12 | Floors | 1 |
| Total Building Size | 121,960 SF | Typical Floor Size | 121,960 SF |
| Property Type | Industrial | Year Built | 2024 |
| Property Subtype | Manufacturing | Lot Size | 2.66 AC |
| Unit Size | 7,370 - 39,303 SF |
| No. Units | 12 |
| Total Building Size | 121,960 SF |
| Property Type | Industrial |
| Property Subtype | Manufacturing |
| Building Class | A |
| Floors | 1 |
| Typical Floor Size | 121,960 SF |
| Year Built | 2024 |
| Lot Size | 2.66 AC |
12 Units Available
Unit 150
| Unit Size | 8,062 SF | Sale Type | Owner User |
| Condo Use | Flex |
| Unit Size | 8,062 SF |
| Condo Use | Flex |
| Sale Type | Owner User |
Description
6,289 square feet with an additional 1,700-square-foot mezzanine.
Unit 146
| Unit Size | 7,470 SF | Sale Type | Owner User |
| Condo Use | Flex |
| Unit Size | 7,470 SF |
| Condo Use | Flex |
| Sale Type | Owner User |
Description
5,830 square feet with an additional 1,579-square-foot mezzanine.
Unit 142
| Unit Size | 7,370 SF | Sale Type | Owner User |
| Condo Use | Flex |
| Unit Size | 7,370 SF |
| Condo Use | Flex |
| Sale Type | Owner User |
Description
5,772 square feet with an additional 1,578-square-foot mezzanine.
Unit 138
| Unit Size | 8,814 SF | Sale Type | Owner User |
| Condo Use | Flex |
| Unit Size | 8,814 SF |
| Condo Use | Flex |
| Sale Type | Owner User |
Description
7,154 square feet with an additional 1,607-square-foot mezzanine.
Unit 134
| Unit Size | 8,106 SF | Sale Type | Owner User |
| Condo Use | Flex |
| Unit Size | 8,106 SF |
| Condo Use | Flex |
| Sale Type | Owner User |
Description
6,507 square feet with an additional 1,546-square-foot mezzanine.
Unit 130
| Unit Size | 7,470 SF | Sale Type | Owner User |
| Condo Use | Flex |
| Unit Size | 7,470 SF |
| Condo Use | Flex |
| Sale Type | Owner User |
Description
5,900 square feet with an additional 1,518-square-foot mezzanine.
Unit 122
| Unit Size | 7,472 SF | Sale Type | Owner User |
| Condo Use | Flex |
| Unit Size | 7,472 SF |
| Condo Use | Flex |
| Sale Type | Owner User |
Description
5,900 square feet with an additional 1,518-square-foot mezzanine.
Unit 118
| Unit Size | 8,117 SF | Sale Type | Owner User |
| Condo Use | Flex |
| Unit Size | 8,117 SF |
| Condo Use | Flex |
| Sale Type | Owner User |
Description
6,507 square feet with an additional 1546-square-foot mezzanine.
Unit 114
| Unit Size | 8,780 SF | Sale Type | Owner User |
| Condo Use | Flex |
| Unit Size | 8,780 SF |
| Condo Use | Flex |
| Sale Type | Owner User |
Description
7,117 square feet with an additional 1,546-square-foot mezzanine.
Unit 110
| Unit Size | 7,468 SF | Sale Type | Owner User |
| Condo Use | Flex |
| Unit Size | 7,468 SF |
| Condo Use | Flex |
| Sale Type | Owner User |
Description
5,830 square feet with an additional 1,578-square-foot mezzanine.
Unit 106
| Unit Size | 7,466 SF | Sale Type | Owner User |
| Condo Use | Flex |
| Unit Size | 7,466 SF |
| Condo Use | Flex |
| Sale Type | Owner User |
Description
6,344 square feet with an additional 1,703-square-foot mezzanine.
Unit Bulk
| Unit Size | 39,303 SF | Sale Type | Owner User |
| Condo Use | Flex |
| Unit Size | 39,303 SF |
| Condo Use | Flex |
| Sale Type | Owner User |
Description
RISE at Trotter Point offers prime flex condo units with up to 39,303 square feet of contiguous space.
DEMOGRAPHICS
Regional Accessibility
Nearby Amenities
Retail |
||
|---|---|---|
| The Home Depot | Home Improvement | 15 min walk |
Hotels |
|
|---|---|
| Sandman |
201 rooms
13 min drive
|
zoning
| Zoning Code | M1 (Light Industrial) |
| M1 (Light Industrial) |
About the Seller


Sale Advisors
Luke Hamill, Senior Vice President
Having played a pivotal role in 20+ million square feet of transactions, Luke’s passion for the business and leadership role he has carved out for himself within the Calgary market helped him earn the 2018 Western Canadian Rookie of the Year Award for CBRE.
Previously a competitive alpine ski racer, Luke attended the University of Alberta where he received his degree, at the distinction level, in Natural Resources and Energy Economics.
Evan Renwick, Vice President
Evan holds an honours degree in economics from Robert Morris University in Pittsburgh, where he played NCAA Division 1 Hockey and went on to play professional hockey in Europe and North America. His competitive edge and loyal values can be attributed to his career as a hockey player, but directly translates into how he is able to build steadfast trust with his clients at CBRE.
Starting out as a research analyst at NAI Advent in Calgary, Evan developed a strong understanding of market fundamentals, creating leverage for his clients within his role at CBRE.
Presented by

10300 68 St SE - RISE at Point Trotter
Hmm, there seems to have been an error sending your message. Please try again.
Thanks! Your message was sent.









