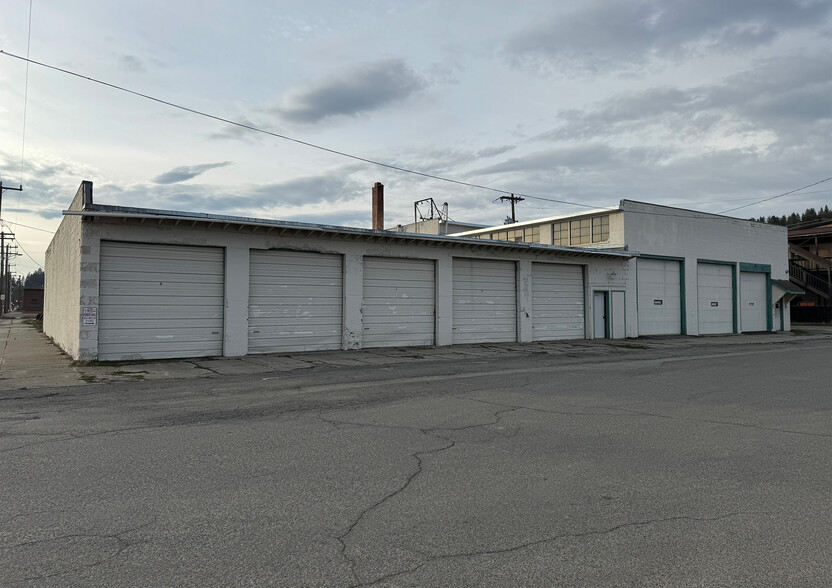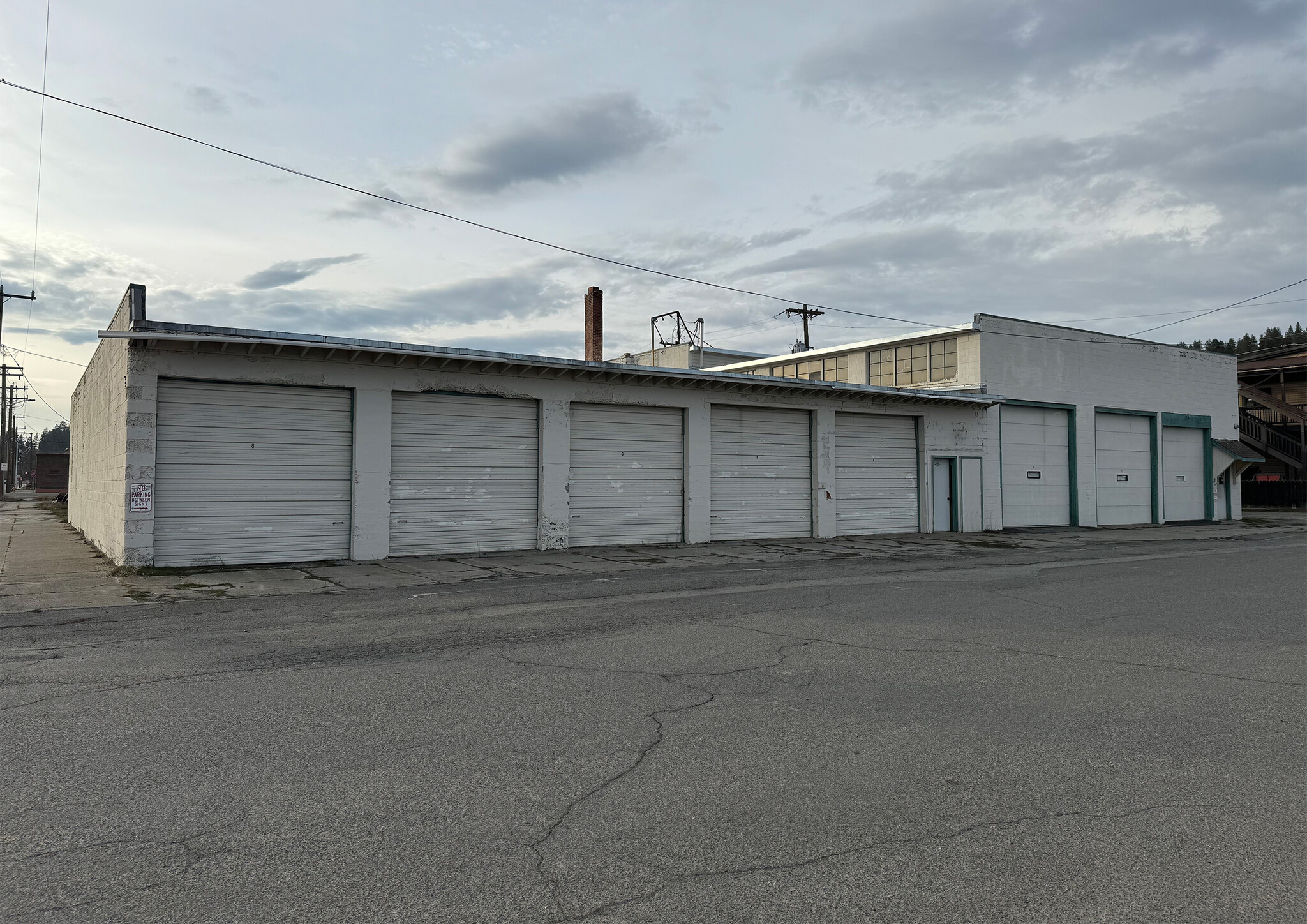
This feature is unavailable at the moment.
We apologize, but the feature you are trying to access is currently unavailable. We are aware of this issue and our team is working hard to resolve the matter.
Please check back in a few minutes. We apologize for the inconvenience.
- LoopNet Team
thank you

Your email has been sent!
Former Bus Barn 103 N Wright Ave
1,326 - 9,968 SF of Industrial Space Available in Cle Elum, WA 98922

Features
all available spaces(3)
Display Rental Rate as
- Space
- Size
- Term
- Rental Rate
- Space Use
- Condition
- Available
Former Cle Elum/Roslyn Bus Barn with eight separate 12' rollup doors, heavy power, 14' clear height. Entire building is available for lease or can divide. Suite A (south): 4,968 sf, five rollup doors, 69' wide x 72' deep, one restroom. Suite B (north): 4,998 sf, three rollup doors, service bay 51' wide x 46' deep, second floor office or living space with restroom and views of Peoh Point.
- Lease rate does not include utilities, property expenses or building services
- Can be combined with additional space(s) for up to 9,968 SF of adjacent space
- 5 Drive Ins
Former Cle Elum/Roslyn Bus Barn with eight separate 12' rollup doors, heavy power, 14' clear height. Entire building is available for lease or can divide. Suite A (south): 4,968 sf, five rollup doors, 69' wide x 72' deep, one restroom. Suite B (north): 4,998 sf, three rollup doors, service bay 51' wide x 46' deep, second floor office or living space with restroom and views of Peoh Point.
- Lease rate does not include utilities, property expenses or building services
- Can be combined with additional space(s) for up to 9,968 SF of adjacent space
- Suite A (south): 4,968 sf
- 3 Drive Ins
- Central Air Conditioning
Former Cle Elum/Roslyn Bus Barn with eight separate 12' rollup doors, heavy power, 14' clear height. Entire building is available for lease or can divide. Suite A (south): 4,968 sf, five rollup doors, 69' wide x 72' deep, one restroom. Suite B (north): 4,998 sf, three rollup doors, service bay 51' wide x 46' deep, second floor office or living space with restroom and views of Peoh Point.
- Lease rate does not include utilities, property expenses or building services
- Can be combined with additional space(s) for up to 9,968 SF of adjacent space
| Space | Size | Term | Rental Rate | Space Use | Condition | Available |
| 1st Floor - A | 4,968 SF | Negotiable | $17.06 CAD/SF/YR $1.42 CAD/SF/MO $183.68 CAD/m²/YR $15.31 CAD/m²/MO $7,064 CAD/MO $84,774 CAD/YR | Industrial | Shell Space | 30 Days |
| 1st Floor - B | 3,674 SF | Negotiable | $17.06 CAD/SF/YR $1.42 CAD/SF/MO $183.68 CAD/m²/YR $15.31 CAD/m²/MO $5,224 CAD/MO $62,693 CAD/YR | Industrial | Shell Space | 30 Days |
| 2nd Floor | 1,326 SF | Negotiable | $17.06 CAD/SF/YR $1.42 CAD/SF/MO $183.68 CAD/m²/YR $15.31 CAD/m²/MO $1,886 CAD/MO $22,627 CAD/YR | Industrial | Shell Space | 30 Days |
1st Floor - A
| Size |
| 4,968 SF |
| Term |
| Negotiable |
| Rental Rate |
| $17.06 CAD/SF/YR $1.42 CAD/SF/MO $183.68 CAD/m²/YR $15.31 CAD/m²/MO $7,064 CAD/MO $84,774 CAD/YR |
| Space Use |
| Industrial |
| Condition |
| Shell Space |
| Available |
| 30 Days |
1st Floor - B
| Size |
| 3,674 SF |
| Term |
| Negotiable |
| Rental Rate |
| $17.06 CAD/SF/YR $1.42 CAD/SF/MO $183.68 CAD/m²/YR $15.31 CAD/m²/MO $5,224 CAD/MO $62,693 CAD/YR |
| Space Use |
| Industrial |
| Condition |
| Shell Space |
| Available |
| 30 Days |
2nd Floor
| Size |
| 1,326 SF |
| Term |
| Negotiable |
| Rental Rate |
| $17.06 CAD/SF/YR $1.42 CAD/SF/MO $183.68 CAD/m²/YR $15.31 CAD/m²/MO $1,886 CAD/MO $22,627 CAD/YR |
| Space Use |
| Industrial |
| Condition |
| Shell Space |
| Available |
| 30 Days |
1st Floor - A
| Size | 4,968 SF |
| Term | Negotiable |
| Rental Rate | $17.06 CAD/SF/YR |
| Space Use | Industrial |
| Condition | Shell Space |
| Available | 30 Days |
Former Cle Elum/Roslyn Bus Barn with eight separate 12' rollup doors, heavy power, 14' clear height. Entire building is available for lease or can divide. Suite A (south): 4,968 sf, five rollup doors, 69' wide x 72' deep, one restroom. Suite B (north): 4,998 sf, three rollup doors, service bay 51' wide x 46' deep, second floor office or living space with restroom and views of Peoh Point.
- Lease rate does not include utilities, property expenses or building services
- 5 Drive Ins
- Can be combined with additional space(s) for up to 9,968 SF of adjacent space
1st Floor - B
| Size | 3,674 SF |
| Term | Negotiable |
| Rental Rate | $17.06 CAD/SF/YR |
| Space Use | Industrial |
| Condition | Shell Space |
| Available | 30 Days |
Former Cle Elum/Roslyn Bus Barn with eight separate 12' rollup doors, heavy power, 14' clear height. Entire building is available for lease or can divide. Suite A (south): 4,968 sf, five rollup doors, 69' wide x 72' deep, one restroom. Suite B (north): 4,998 sf, three rollup doors, service bay 51' wide x 46' deep, second floor office or living space with restroom and views of Peoh Point.
- Lease rate does not include utilities, property expenses or building services
- 3 Drive Ins
- Can be combined with additional space(s) for up to 9,968 SF of adjacent space
- Central Air Conditioning
- Suite A (south): 4,968 sf
2nd Floor
| Size | 1,326 SF |
| Term | Negotiable |
| Rental Rate | $17.06 CAD/SF/YR |
| Space Use | Industrial |
| Condition | Shell Space |
| Available | 30 Days |
Former Cle Elum/Roslyn Bus Barn with eight separate 12' rollup doors, heavy power, 14' clear height. Entire building is available for lease or can divide. Suite A (south): 4,968 sf, five rollup doors, 69' wide x 72' deep, one restroom. Suite B (north): 4,998 sf, three rollup doors, service bay 51' wide x 46' deep, second floor office or living space with restroom and views of Peoh Point.
- Lease rate does not include utilities, property expenses or building services
- Can be combined with additional space(s) for up to 9,968 SF of adjacent space
Service FACILITY FACTS
Presented by

Former Bus Barn | 103 N Wright Ave
Hmm, there seems to have been an error sending your message. Please try again.
Thanks! Your message was sent.






